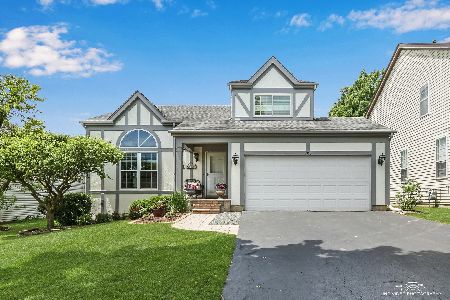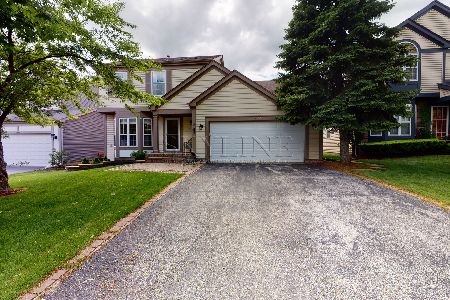706 Rolling Green Drive, Gurnee, Illinois 60031
$363,000
|
Sold
|
|
| Status: | Closed |
| Sqft: | 2,348 |
| Cost/Sqft: | $149 |
| Beds: | 3 |
| Baths: | 4 |
| Year Built: | 1994 |
| Property Taxes: | $7,801 |
| Days On Market: | 1040 |
| Lot Size: | 0,19 |
Description
Tucked away in the quiet and desired Fairway Ridge subdivision this UPDATED, open living 4 Bedroom/3.5 Bath home in an unbeatable location nestled on a LARGE corner lot is perfect for watching the sunsets in the summer. Centrally located, near Six Flags, parks/lakes/trails, golf course, shopping and restaurants. The home is adorned with stunning hardwood floors throughout, which lend a touch of elegance to all the living spaces. As you step inside, you'll be greeted by a cozy fireplace, perfect for relaxing on chilly evenings. The home also features a FINISHED basement with a FULL BATH and bedroom, and which provides living space and plenty of room for storage. The dining room and family room are spacious and provide a great background for game night and spending time with family. The NEWER updated kitchen is a chef's dream, complete with granite countertops, stainless steel appliances and DOUBLE pantries. Cooking and preparing meals will be a breeze in this kitchen. The bedrooms on the second floor are all well-appointed and feature ample closet space. The primary bedroom is particularly impressive, with a large walk-in closet and a NEWER EN-SUITE bathroom with an oversized dual vanity with plenty of storage space and an elegant large shower. You'll feel like royalty. One of the highlights of this home is the large backyard with a newer deck was updated last season and provides the perfect backdrop for lounging in the sun or entertaining guests. Roof/Siding (2020), AC (2021), Water heater (2023), Hardwood floors (2020), Exterior Deck (2020), Front Patio/walkway (2021.) Quiet neighborhood with community pool, clubhouse and exercise room.
Property Specifics
| Single Family | |
| — | |
| — | |
| 1994 | |
| — | |
| ESSEX | |
| No | |
| 0.19 |
| Lake | |
| — | |
| 94 / Monthly | |
| — | |
| — | |
| — | |
| 11747203 | |
| 07281050090000 |
Nearby Schools
| NAME: | DISTRICT: | DISTANCE: | |
|---|---|---|---|
|
Grade School
Woodland Elementary School |
50 | — | |
|
Middle School
Woodland Middle School |
50 | Not in DB | |
|
High School
Warren Township High School |
121 | Not in DB | |
Property History
| DATE: | EVENT: | PRICE: | SOURCE: |
|---|---|---|---|
| 24 May, 2023 | Sold | $363,000 | MRED MLS |
| 4 Apr, 2023 | Under contract | $350,000 | MRED MLS |
| 29 Mar, 2023 | Listed for sale | $350,000 | MRED MLS |
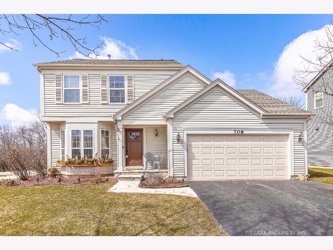
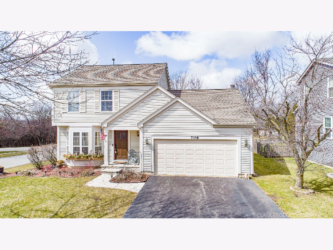
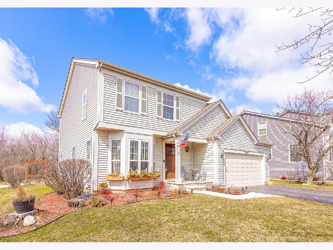
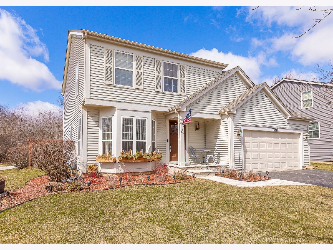
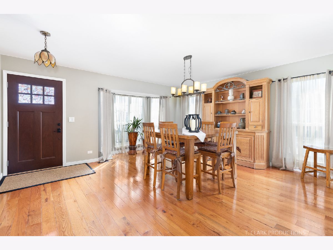
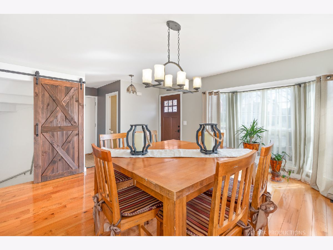
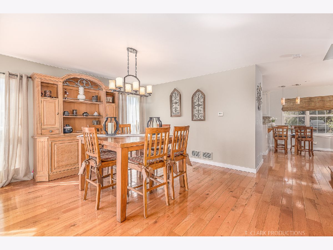
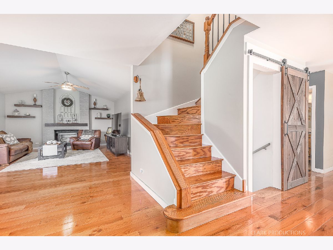
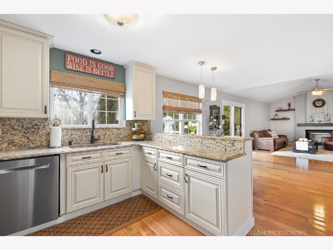
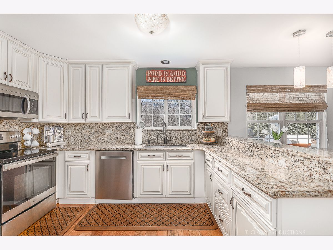
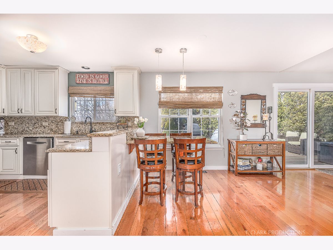
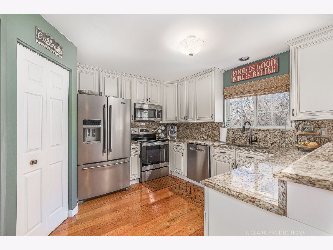
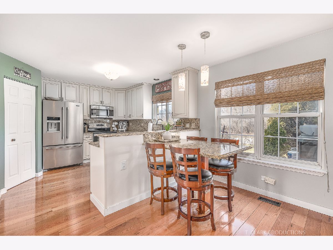
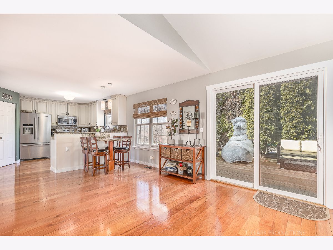
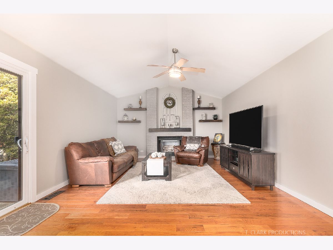
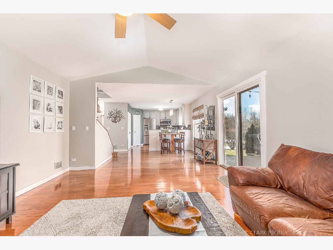
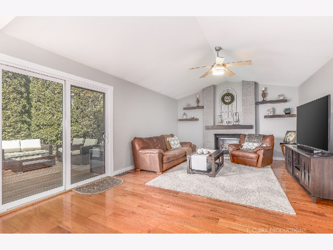
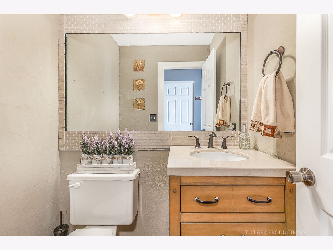
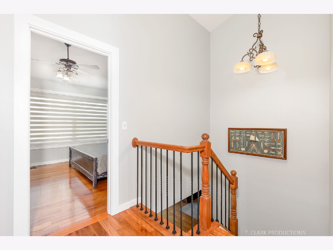
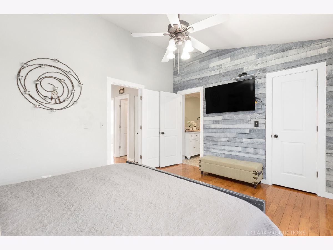
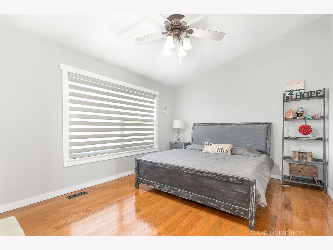
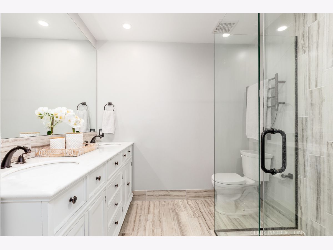
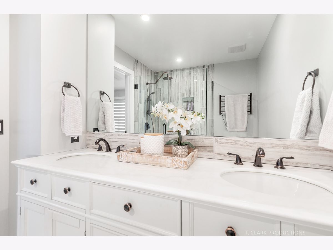
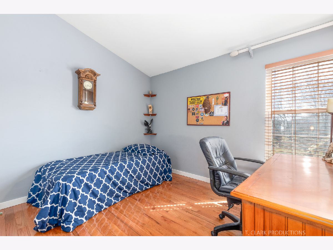
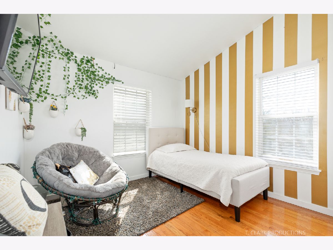
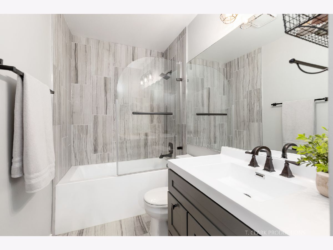
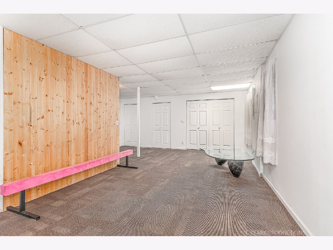
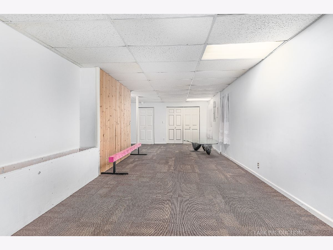
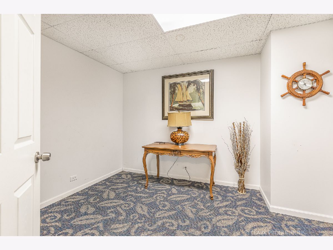
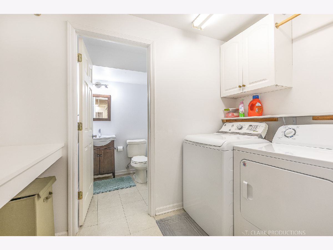
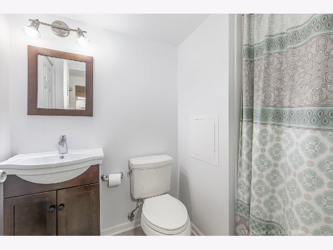
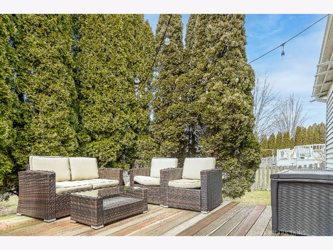
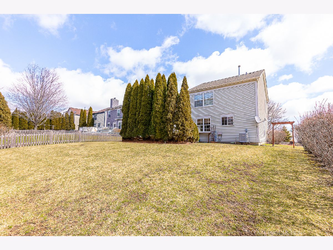
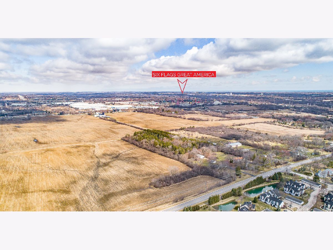
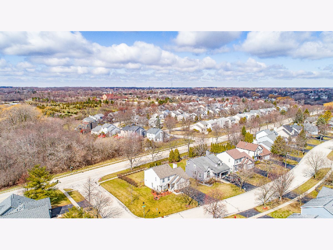
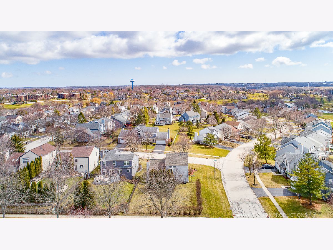
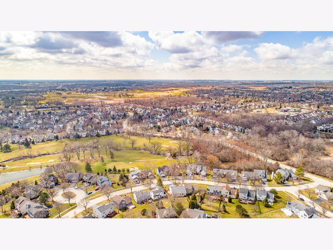
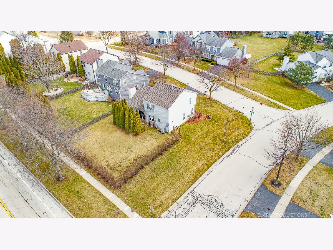
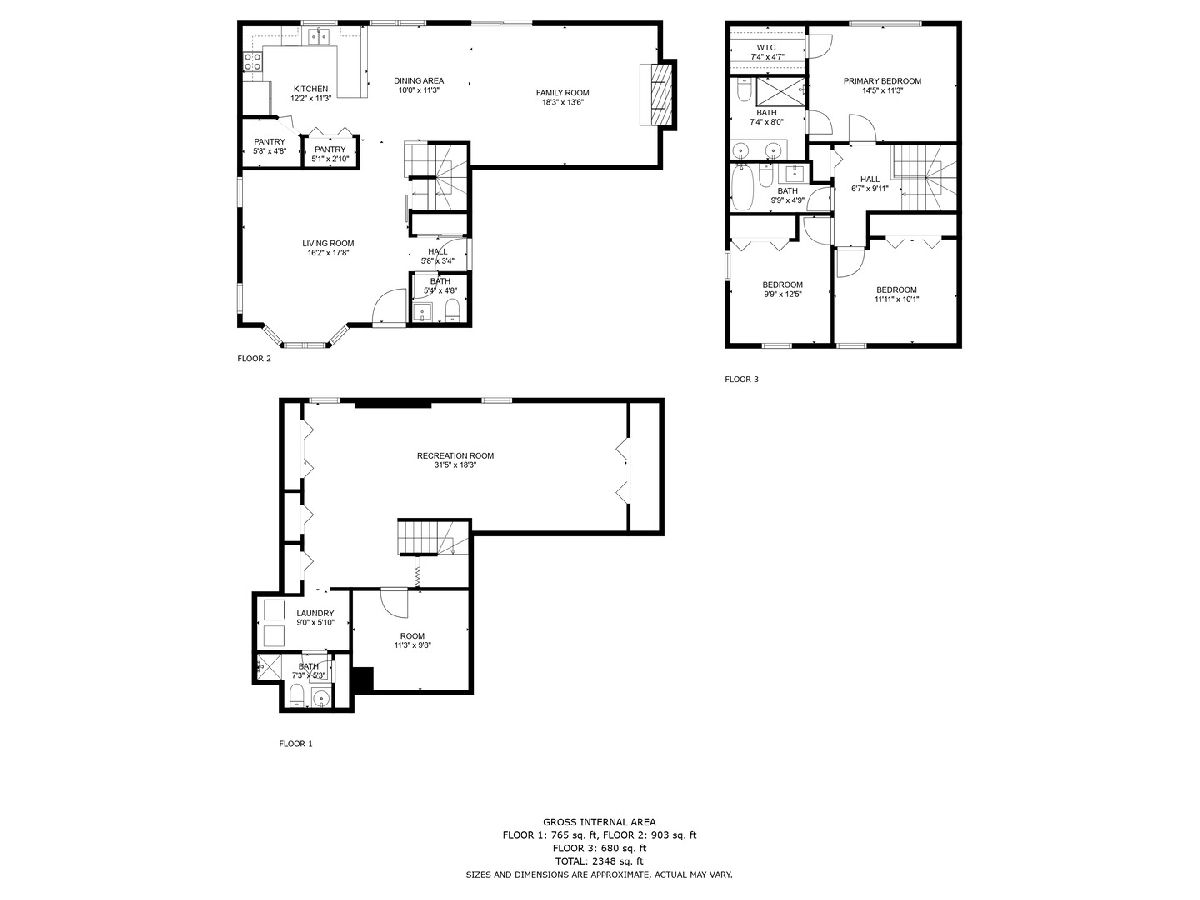
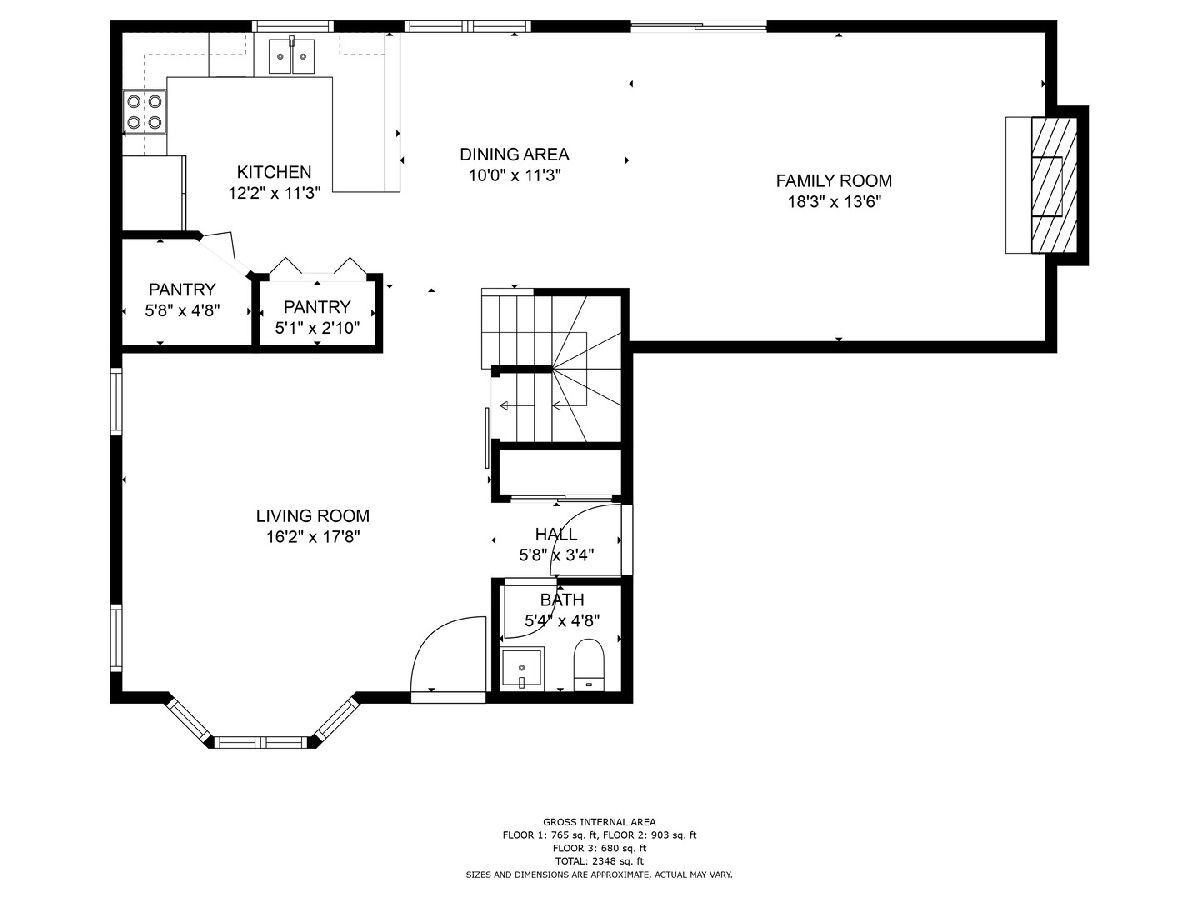
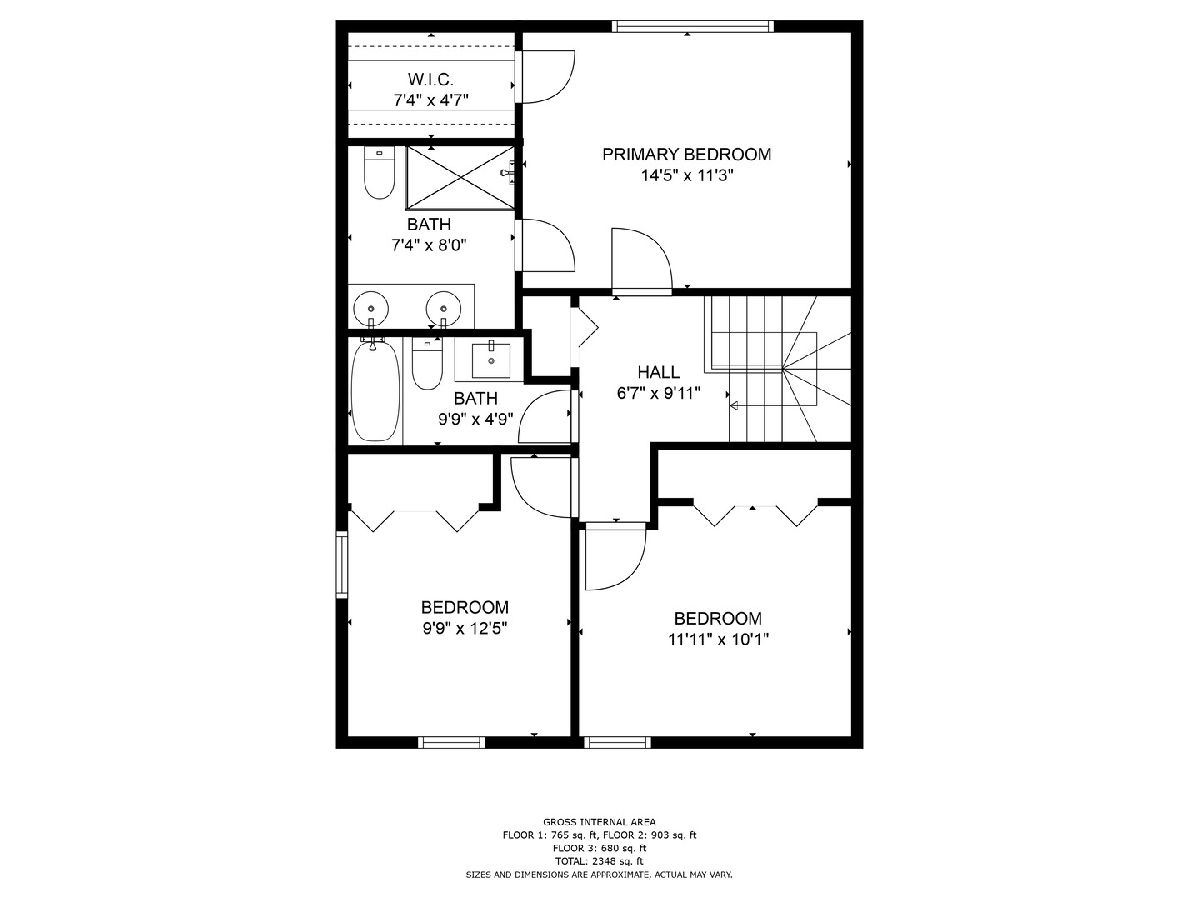
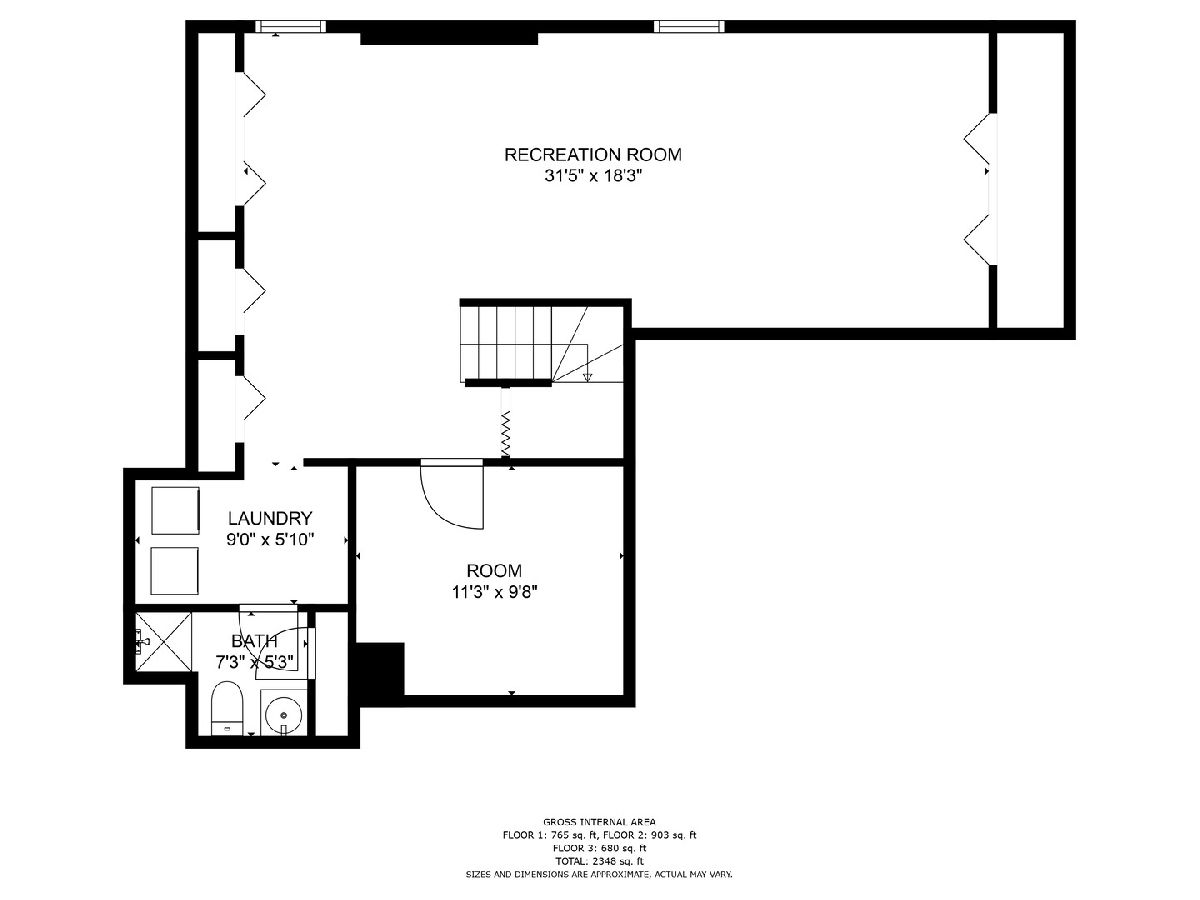
Room Specifics
Total Bedrooms: 4
Bedrooms Above Ground: 3
Bedrooms Below Ground: 1
Dimensions: —
Floor Type: —
Dimensions: —
Floor Type: —
Dimensions: —
Floor Type: —
Full Bathrooms: 4
Bathroom Amenities: —
Bathroom in Basement: 1
Rooms: —
Basement Description: Finished
Other Specifics
| 2 | |
| — | |
| Asphalt | |
| — | |
| — | |
| 81X122X74X102 | |
| Unfinished | |
| — | |
| — | |
| — | |
| Not in DB | |
| — | |
| — | |
| — | |
| — |
Tax History
| Year | Property Taxes |
|---|---|
| 2023 | $7,801 |
Contact Agent
Nearby Similar Homes
Nearby Sold Comparables
Contact Agent
Listing Provided By
Wheatland Realty






