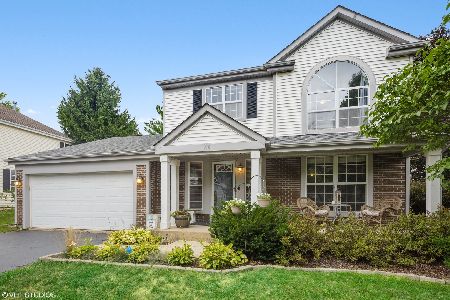706 Royal Glen Drive, Cary, Illinois 60013
$264,000
|
Sold
|
|
| Status: | Closed |
| Sqft: | 2,416 |
| Cost/Sqft: | $112 |
| Beds: | 4 |
| Baths: | 3 |
| Year Built: | 1989 |
| Property Taxes: | $8,188 |
| Days On Market: | 2039 |
| Lot Size: | 0,23 |
Description
Popular Falkirk model with open floor plan living. Many newer enhancements, including: newer carpeting, newer water heater, newer garage door and freshly painted throughout. Kitchen offers granite counter tops with tile back splash, stainless steel appliances, a large prep island and an eat in kitchen area. Kitchen flows into a good sized living room with a wood burning fireplace. There is also a 1st floor den / study. The master suite has separate shower / bath areas, a dual vanity, and 2 walk in closets. All other bedrooms are sized well. A large unfinished basement with crawl space awaits your finishing touches. The private backyard with firepit is perfect for outdoor entertaining. Nothing to do anytime soon but move in and enjoy. Quick close available. Owner is a licensed agent.
Property Specifics
| Single Family | |
| — | |
| Colonial | |
| 1989 | |
| Full | |
| FALKIRK | |
| No | |
| 0.23 |
| Mc Henry | |
| Fox Trails | |
| — / Not Applicable | |
| None | |
| Public | |
| Public Sewer | |
| 10758169 | |
| 1914452025 |
Nearby Schools
| NAME: | DISTRICT: | DISTANCE: | |
|---|---|---|---|
|
Grade School
Briargate Elementary School |
26 | — | |
|
Middle School
Cary Junior High School |
26 | Not in DB | |
|
High School
Cary-grove Community High School |
155 | Not in DB | |
Property History
| DATE: | EVENT: | PRICE: | SOURCE: |
|---|---|---|---|
| 31 Jul, 2013 | Sold | $200,000 | MRED MLS |
| 24 May, 2013 | Under contract | $229,900 | MRED MLS |
| — | Last price change | $240,000 | MRED MLS |
| 20 Apr, 2013 | Listed for sale | $240,000 | MRED MLS |
| 13 Aug, 2020 | Sold | $264,000 | MRED MLS |
| 7 Jul, 2020 | Under contract | $270,000 | MRED MLS |
| 24 Jun, 2020 | Listed for sale | $270,000 | MRED MLS |
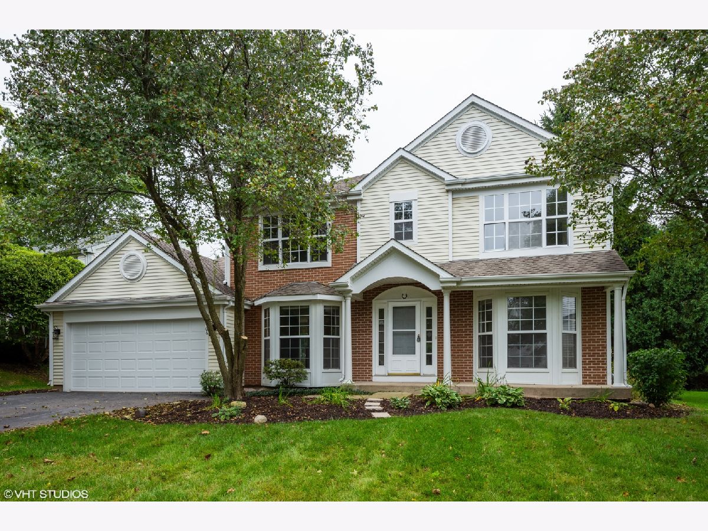
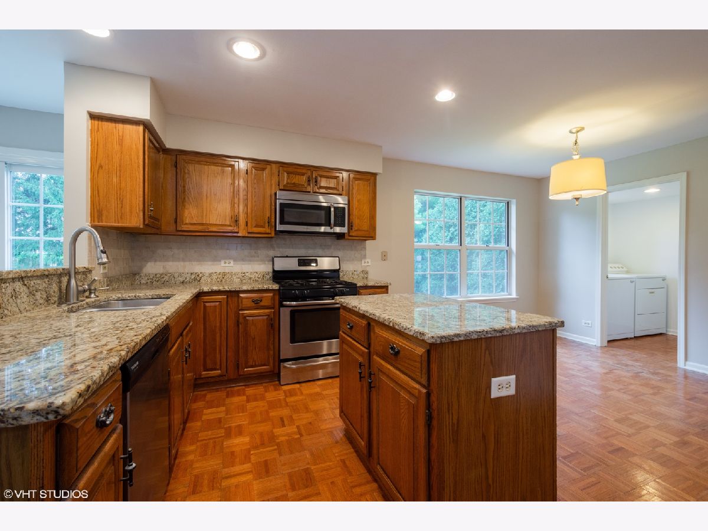
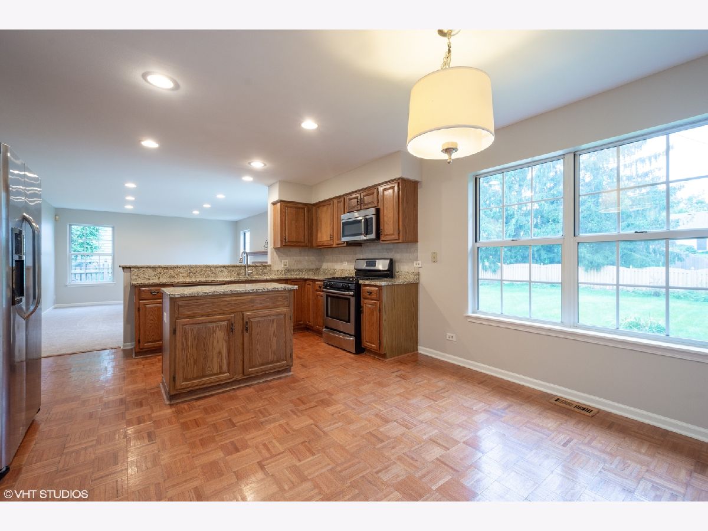
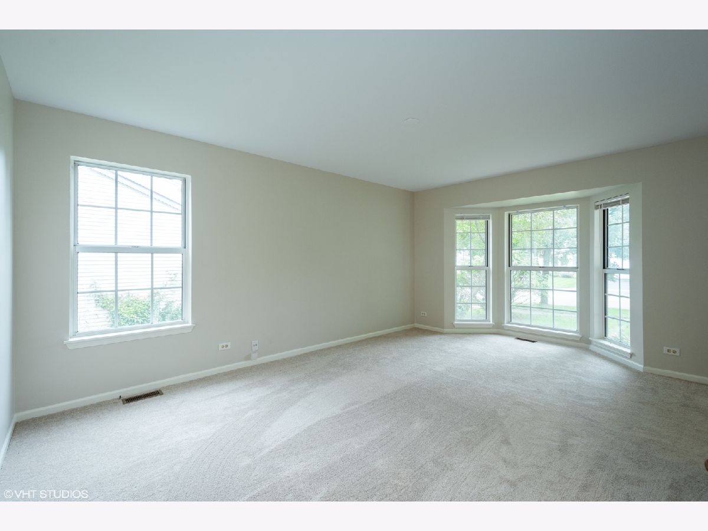
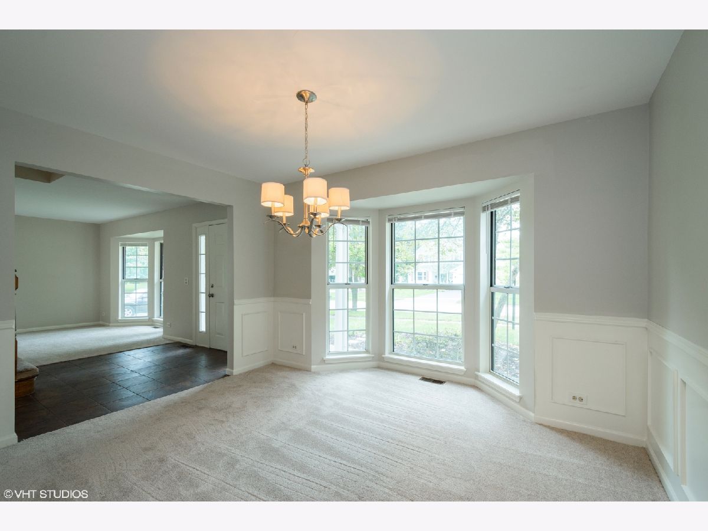
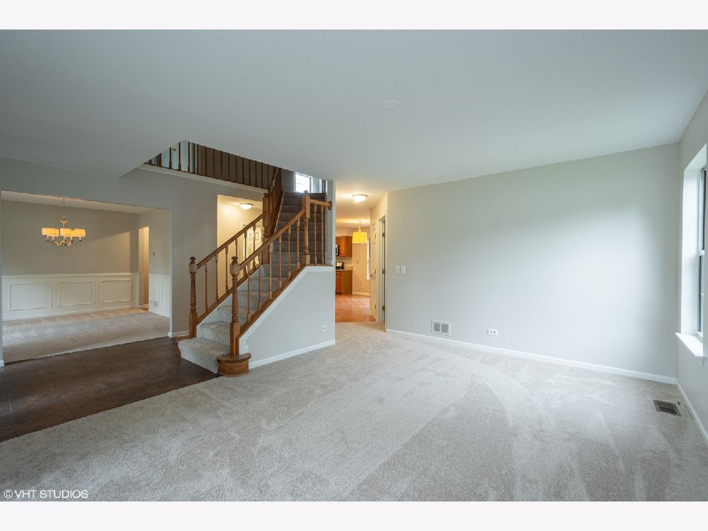
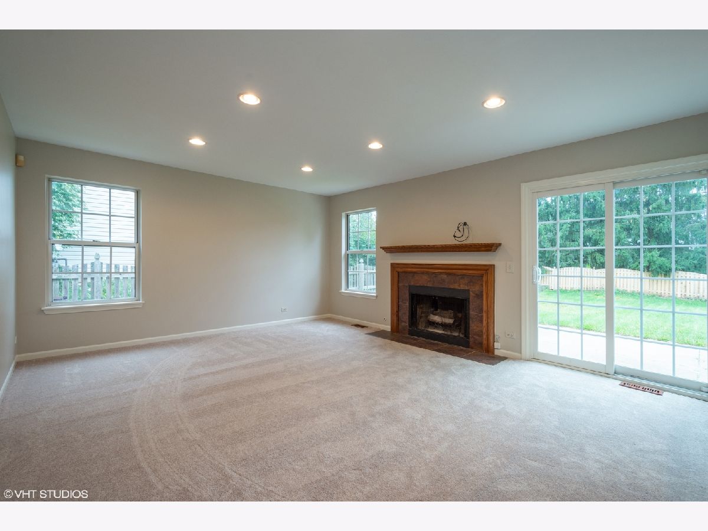
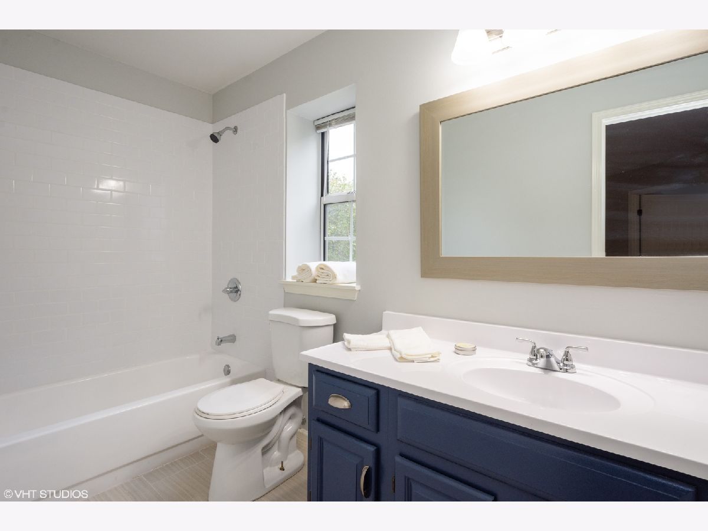
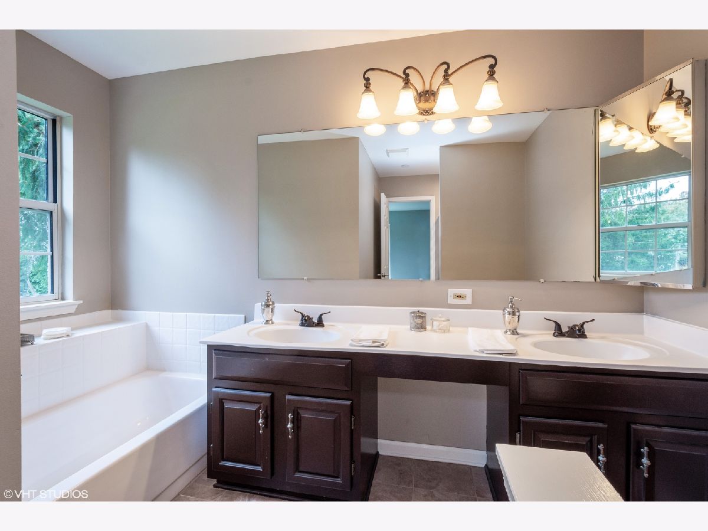
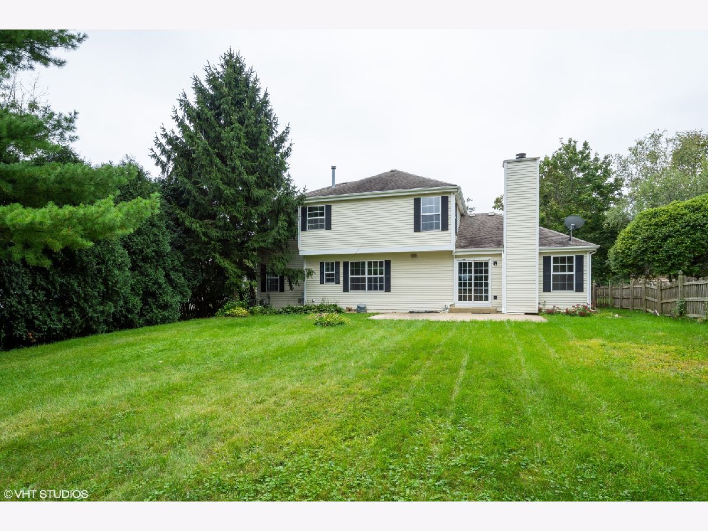
Room Specifics
Total Bedrooms: 4
Bedrooms Above Ground: 4
Bedrooms Below Ground: 0
Dimensions: —
Floor Type: Carpet
Dimensions: —
Floor Type: Carpet
Dimensions: —
Floor Type: Carpet
Full Bathrooms: 3
Bathroom Amenities: Separate Shower,Double Sink,Garden Tub
Bathroom in Basement: 0
Rooms: Den
Basement Description: Unfinished
Other Specifics
| 2 | |
| Concrete Perimeter | |
| Asphalt | |
| — | |
| Fenced Yard | |
| 76X142X68X137 | |
| Unfinished | |
| Full | |
| First Floor Laundry, Walk-In Closet(s) | |
| Range, Microwave, Dishwasher, Refrigerator, Disposal, Stainless Steel Appliance(s) | |
| Not in DB | |
| Park, Curbs, Sidewalks, Street Lights, Street Paved | |
| — | |
| — | |
| Wood Burning, Gas Starter |
Tax History
| Year | Property Taxes |
|---|---|
| 2013 | $7,901 |
| 2020 | $8,188 |
Contact Agent
Nearby Similar Homes
Nearby Sold Comparables
Contact Agent
Listing Provided By
Baird & Warner




