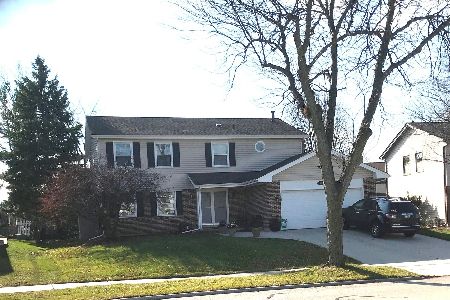706 Stratford Drive, Schaumburg, Illinois 60193
$415,000
|
Sold
|
|
| Status: | Closed |
| Sqft: | 2,351 |
| Cost/Sqft: | $185 |
| Beds: | 4 |
| Baths: | 3 |
| Year Built: | 1982 |
| Property Taxes: | $9,349 |
| Days On Market: | 2018 |
| Lot Size: | 0,21 |
Description
Make this nicely updated Hampshire model home located in the desirable Kingsport Estate Subdivision your new home. The updated kitchen offer loads of newer 42 in cabinets. Quartz counters. Center island with sink and dishwasher. Separate extra counter with preparation sink. Large eating area overlooks the spacious family room. Family room offers a cozy mason gas log fireplace surrounded with custom bookcases. Both the kitchen and Family room exit to a deck and patio perfect for outdoor enjoyment. The living and dining room flow perfectly for entertaining. The large master suite offers an updated bath and walk-in closet. Three additional generously sized bedrooms all offer ample closet space and ceiling fans and light fixtures. A true, full basement adds loads of extra space from the recreation room to the workroom and still a large area for storage. Roof and siding new in 2017. Anderson replacement windows in 2015. Furnace and A/C 2009. Hot water heater 2018. New electrical service panel 2017. Minutes to shopping, September Fest, Art Fair, Prairie Center for the Arts & Summer Breeze Concerts. The beautiful Municipal grounds also include scenic pond & Art Walk. In the immediate area is Meineke Recreation Center, swimming pool w/water slide & Olympic-size diving well, sled hill, basketball & tennis courts. Award winning Schools, Collins, Frost & JB Conant. Several walking paths in the immediate area too.
Property Specifics
| Single Family | |
| — | |
| Colonial | |
| 1982 | |
| Full | |
| HAMPSHIRE | |
| No | |
| 0.21 |
| Cook | |
| Kingsport Estates | |
| — / Not Applicable | |
| None | |
| Lake Michigan | |
| Public Sewer, Sewer-Storm | |
| 10790596 | |
| 07263050190000 |
Nearby Schools
| NAME: | DISTRICT: | DISTANCE: | |
|---|---|---|---|
|
Grade School
Michael Collins Elementary Schoo |
54 | — | |
|
Middle School
Robert Frost Junior High School |
54 | Not in DB | |
|
High School
J B Conant High School |
211 | Not in DB | |
Property History
| DATE: | EVENT: | PRICE: | SOURCE: |
|---|---|---|---|
| 8 Oct, 2020 | Sold | $415,000 | MRED MLS |
| 23 Aug, 2020 | Under contract | $435,500 | MRED MLS |
| 22 Jul, 2020 | Listed for sale | $435,500 | MRED MLS |
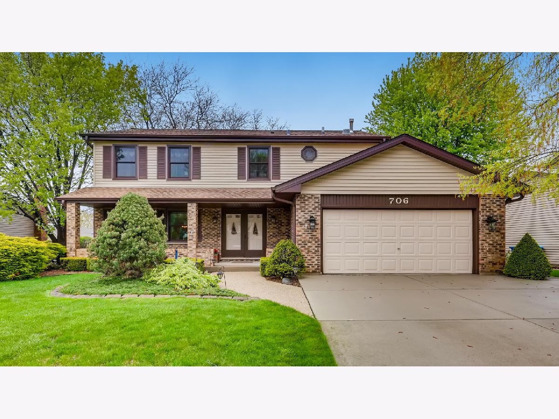
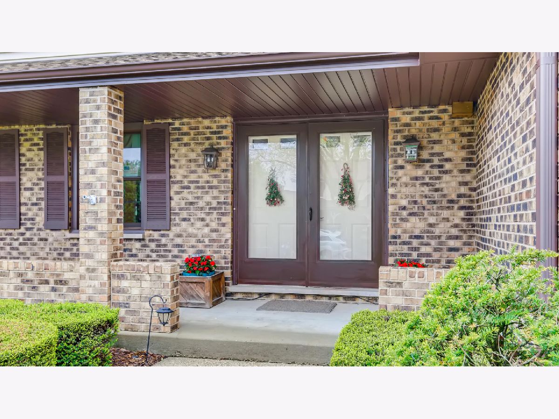
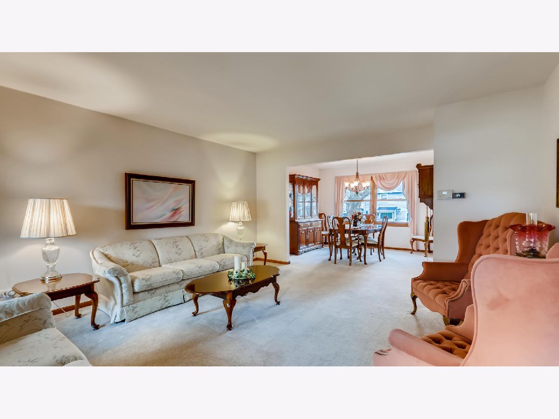
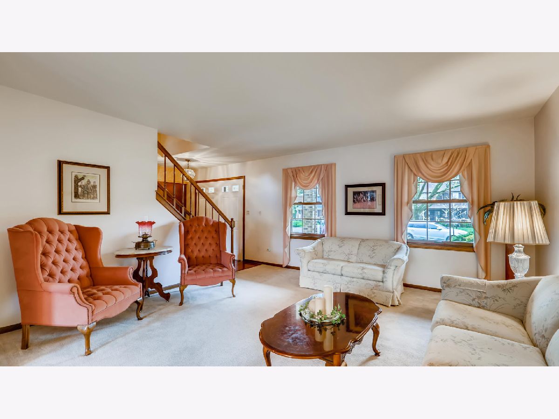

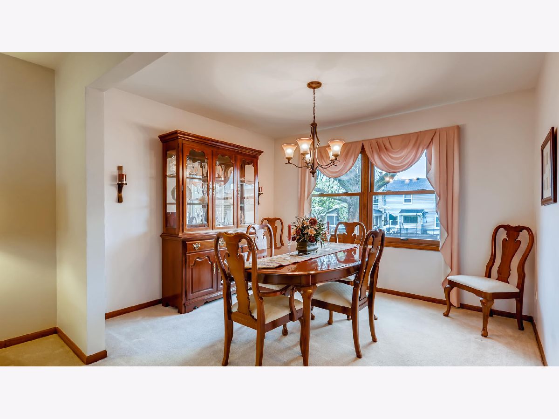
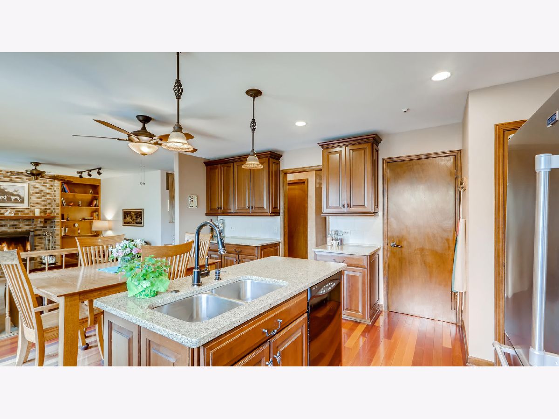


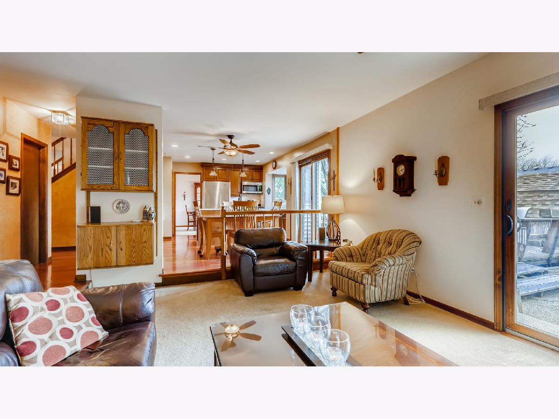
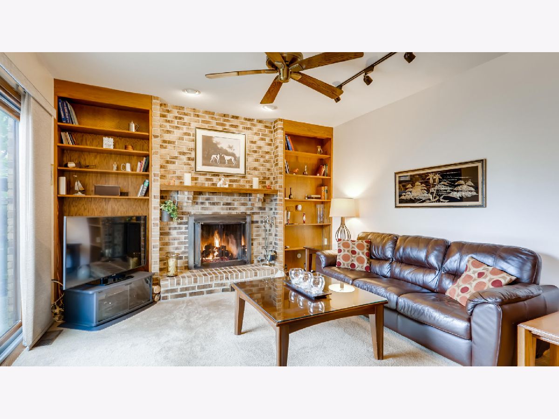
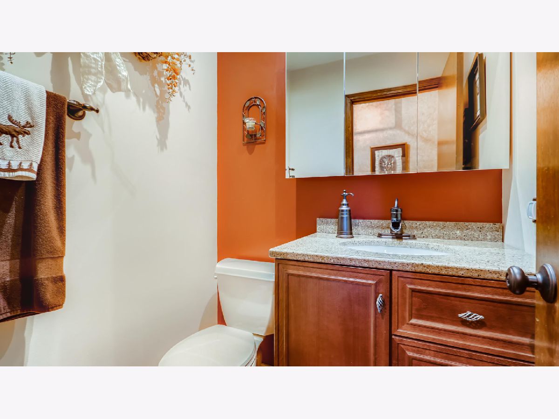


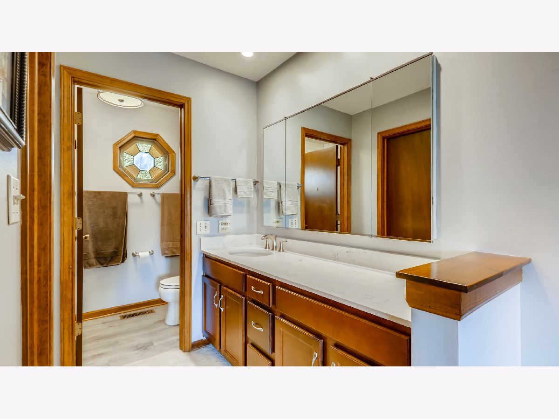
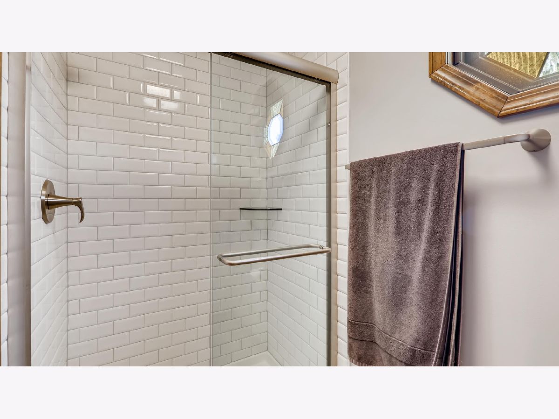
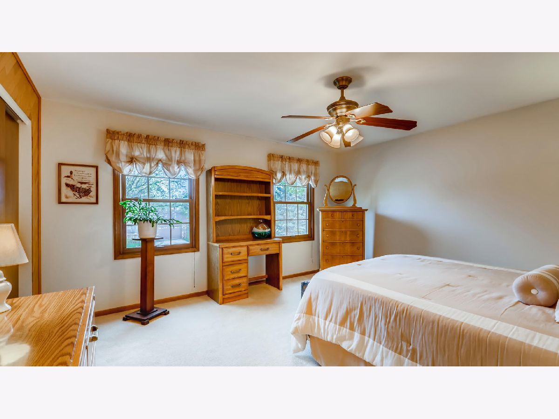

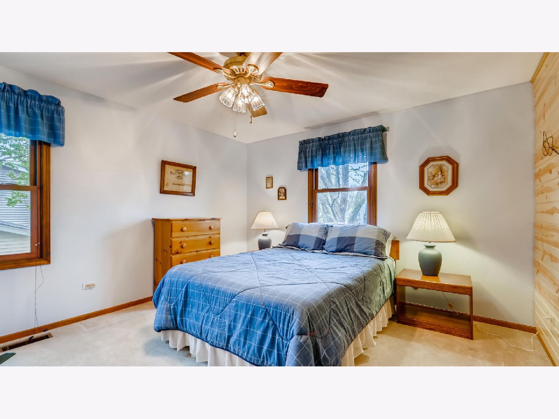

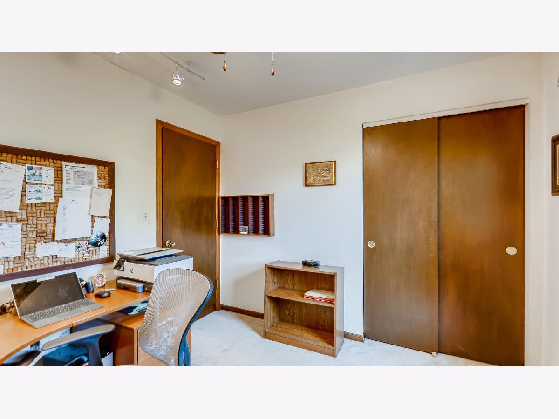

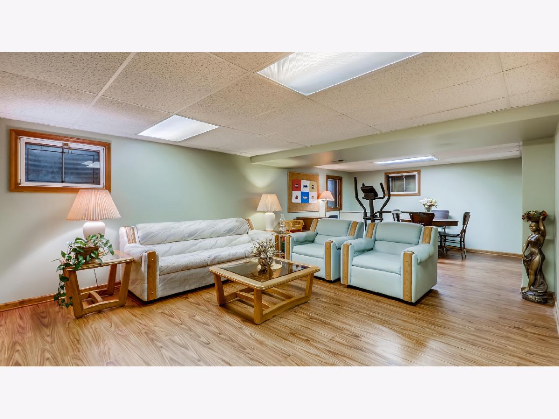


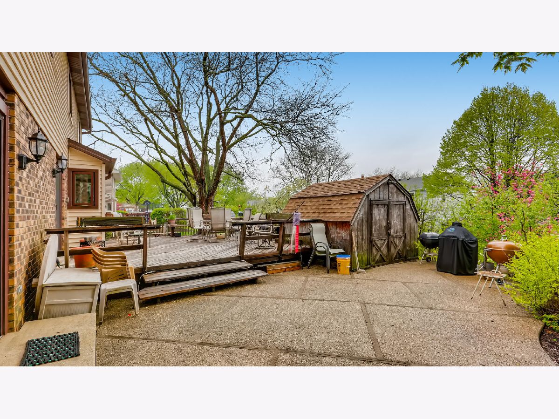

Room Specifics
Total Bedrooms: 4
Bedrooms Above Ground: 4
Bedrooms Below Ground: 0
Dimensions: —
Floor Type: Carpet
Dimensions: —
Floor Type: Carpet
Dimensions: —
Floor Type: Carpet
Full Bathrooms: 3
Bathroom Amenities: —
Bathroom in Basement: 0
Rooms: Eating Area,Recreation Room,Workshop,Storage
Basement Description: Partially Finished
Other Specifics
| 2 | |
| Concrete Perimeter | |
| Asphalt | |
| Deck, Patio, Storms/Screens | |
| Fenced Yard | |
| 79X125X65X125 | |
| — | |
| Full | |
| Hardwood Floors, First Floor Laundry, Walk-In Closet(s) | |
| Range, Microwave, Dishwasher, Refrigerator, Washer, Dryer, Disposal, Trash Compactor, Stainless Steel Appliance(s) | |
| Not in DB | |
| Park, Tennis Court(s), Curbs, Sidewalks, Street Lights, Street Paved | |
| — | |
| — | |
| — |
Tax History
| Year | Property Taxes |
|---|---|
| 2020 | $9,349 |
Contact Agent
Nearby Similar Homes
Nearby Sold Comparables
Contact Agent
Listing Provided By
RE/MAX Suburban









