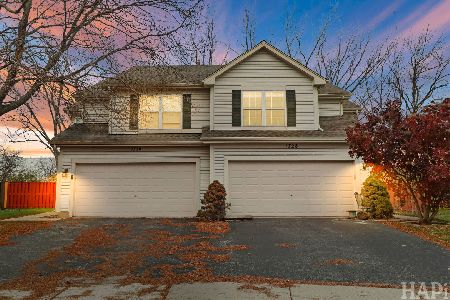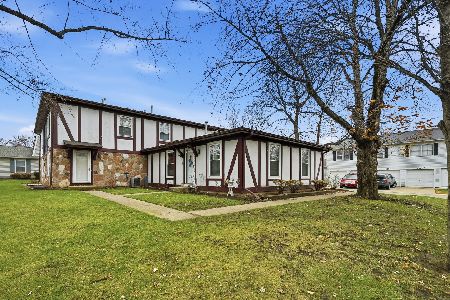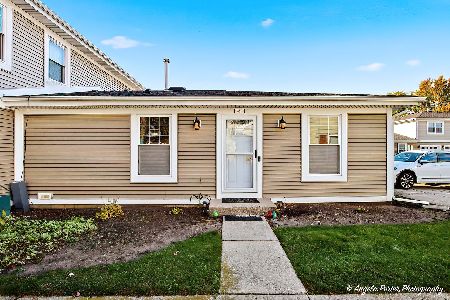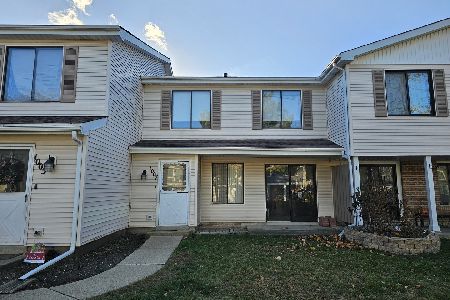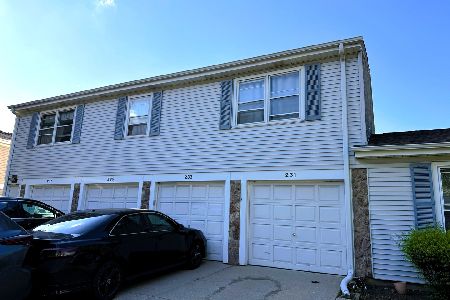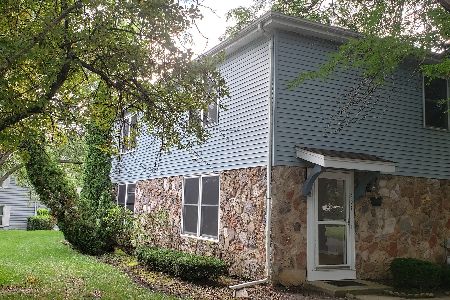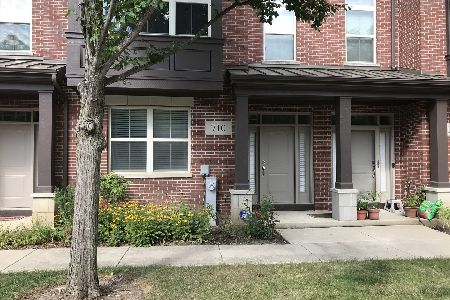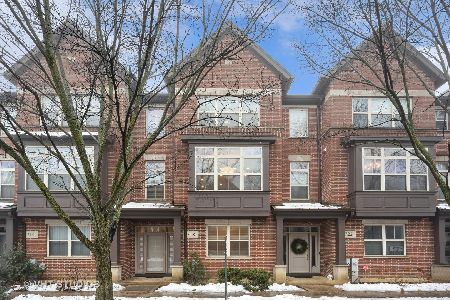706 Summit Lane, Vernon Hills, Illinois 60061
$279,000
|
Sold
|
|
| Status: | Closed |
| Sqft: | 2,087 |
| Cost/Sqft: | $137 |
| Beds: | 3 |
| Baths: | 3 |
| Year Built: | 2007 |
| Property Taxes: | $9,212 |
| Days On Market: | 2298 |
| Lot Size: | 0,00 |
Description
Ready to move in condition. 3 bedroom plus den ,2.5 bath room and 2 attached car garage. All Brick building with Premier Location . Freshly Painted in neutral colors. .42' Maple kitchen cabinet, stainless steel appliances, pantry and Island. Hardwood floors on first floor. Master bedroom suite w bath room and walk in closet . 2 sliders door to large balcony. Full size washer and dryer. Newer dishwasher, Microwave , water heater pump, Furnace electrical circuit board . close to everything . Walk to schools , shopping,Public library , recreational center and Parks. Great schools. Close proximity to train station, Hawthorn mall and golf courses. 30-35 min to Int'l o' hare airport . Property tax will be lower w Home owner exemption. Immediate closing.
Property Specifics
| Condos/Townhomes | |
| 3 | |
| — | |
| 2007 | |
| None | |
| B | |
| No | |
| — |
| Lake | |
| Aspen Pointe | |
| 181 / Monthly | |
| Insurance,Exterior Maintenance,Lawn Care,Snow Removal | |
| Lake Michigan,Public | |
| Public Sewer | |
| 10498123 | |
| 15052081460000 |
Nearby Schools
| NAME: | DISTRICT: | DISTANCE: | |
|---|---|---|---|
|
Grade School
Hawthorn Elementary School (sout |
73 | — | |
|
Middle School
Hawthorn Middle School South |
73 | Not in DB | |
|
High School
Vernon Hills High School |
128 | Not in DB | |
Property History
| DATE: | EVENT: | PRICE: | SOURCE: |
|---|---|---|---|
| 31 May, 2016 | Under contract | $0 | MRED MLS |
| 22 May, 2016 | Listed for sale | $0 | MRED MLS |
| 23 Jul, 2019 | Under contract | $0 | MRED MLS |
| 6 Jul, 2019 | Listed for sale | $0 | MRED MLS |
| 27 Sep, 2019 | Sold | $279,000 | MRED MLS |
| 2 Sep, 2019 | Under contract | $284,900 | MRED MLS |
| 27 Aug, 2019 | Listed for sale | $284,900 | MRED MLS |
Room Specifics
Total Bedrooms: 3
Bedrooms Above Ground: 3
Bedrooms Below Ground: 0
Dimensions: —
Floor Type: Carpet
Dimensions: —
Floor Type: Carpet
Full Bathrooms: 3
Bathroom Amenities: Separate Shower
Bathroom in Basement: —
Rooms: No additional rooms
Basement Description: None
Other Specifics
| 2 | |
| Concrete Perimeter | |
| Asphalt | |
| Balcony, Storms/Screens | |
| Common Grounds,Cul-De-Sac,Landscaped | |
| 22X60 | |
| — | |
| Full | |
| Hardwood Floors, Laundry Hook-Up in Unit, Walk-In Closet(s) | |
| Range, Microwave, Dishwasher, Refrigerator, Washer, Dryer, Disposal | |
| Not in DB | |
| — | |
| — | |
| — | |
| — |
Tax History
| Year | Property Taxes |
|---|---|
| 2019 | $9,212 |
Contact Agent
Nearby Similar Homes
Nearby Sold Comparables
Contact Agent
Listing Provided By
RE/MAX Suburban

