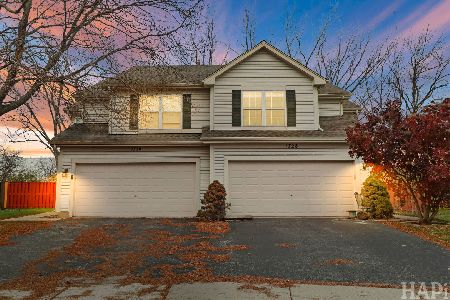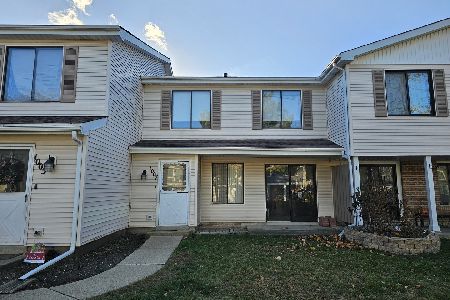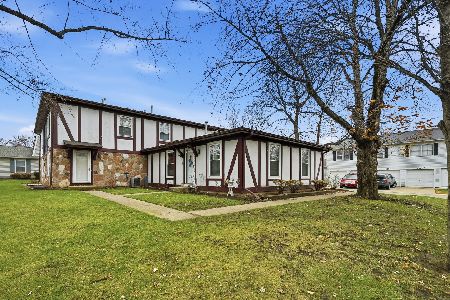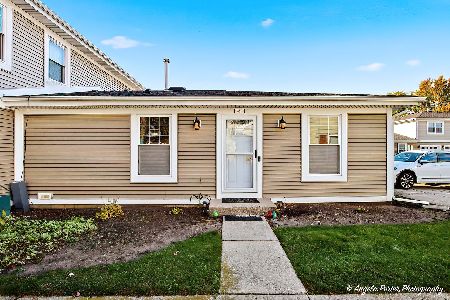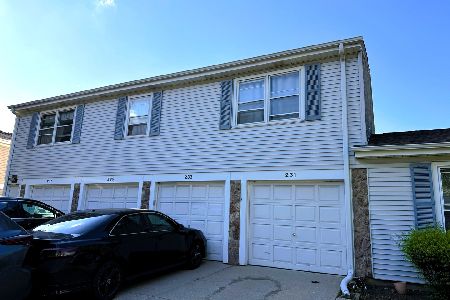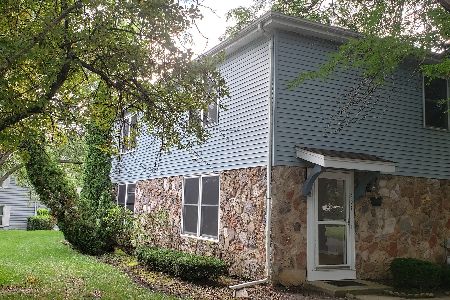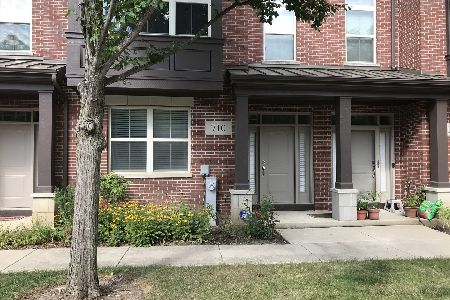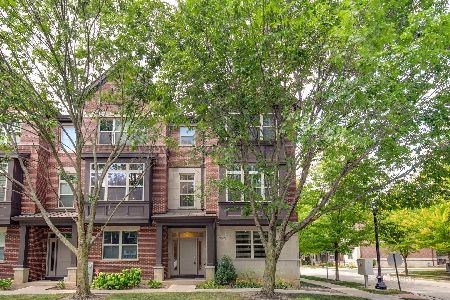718 Summit Lane, Vernon Hills, Illinois 60061
$423,000
|
Sold
|
|
| Status: | Closed |
| Sqft: | 2,087 |
| Cost/Sqft: | $201 |
| Beds: | 3 |
| Baths: | 3 |
| Year Built: | 2007 |
| Property Taxes: | $8,548 |
| Days On Market: | 680 |
| Lot Size: | 0,00 |
Description
Step into this immaculate home that seamlessly blends luxury and comfort. The meticulously curated decor creates a warm and inviting atmosphere, setting the stage for a residence that feels like a true haven. The main floor offers a versatile space, whether you need a den for quiet work, an office for productivity, or a family room for relaxation - it's all at your fingertips. Ascend to the second floor, where gleaming hardwood floors grace the living room, kitchen and dining room, providing a timeless and elegant backdrop. The heart of this home lies in the gourmet kitchen, a retreat for culinary enthusiasts. A generous island, granite countertops, and stainless steel appliances make this space both stylish and functional. Entertaining or cooking becomes a joy in this beautifully designed culinary hub. On the third floor, discover the luxurious master suite - your personal sanctuary. The primary bathroom boasts an oversized shower and the walk-in closet features built-ins and a window for natural light, creating an oasis of tranquility. Convenience meets charm as this home is located just steps away from schools, parks, and shops. The perfect blend of suburban living and modern amenities awaits you. Don't miss the chance to call this property your home sweet home! Schedule your showing with a 24-hour notice and embark on the journey to your dream lifestyle.
Property Specifics
| Condos/Townhomes | |
| 3 | |
| — | |
| 2007 | |
| — | |
| B | |
| No | |
| — |
| Lake | |
| Aspen Pointe | |
| 242 / Monthly | |
| — | |
| — | |
| — | |
| 11962079 | |
| 15052081430000 |
Nearby Schools
| NAME: | DISTRICT: | DISTANCE: | |
|---|---|---|---|
|
Grade School
Hawthorn Elementary School (sout |
73 | — | |
|
Middle School
Hawthorn Middle School South |
73 | Not in DB | |
|
High School
Vernon Hills High School |
128 | Not in DB | |
Property History
| DATE: | EVENT: | PRICE: | SOURCE: |
|---|---|---|---|
| 30 Aug, 2013 | Sold | $305,000 | MRED MLS |
| 18 Jul, 2013 | Under contract | $309,900 | MRED MLS |
| — | Last price change | $319,900 | MRED MLS |
| 16 May, 2013 | Listed for sale | $319,900 | MRED MLS |
| 4 Mar, 2024 | Sold | $423,000 | MRED MLS |
| 1 Feb, 2024 | Under contract | $420,000 | MRED MLS |
| 30 Jan, 2024 | Listed for sale | $420,000 | MRED MLS |
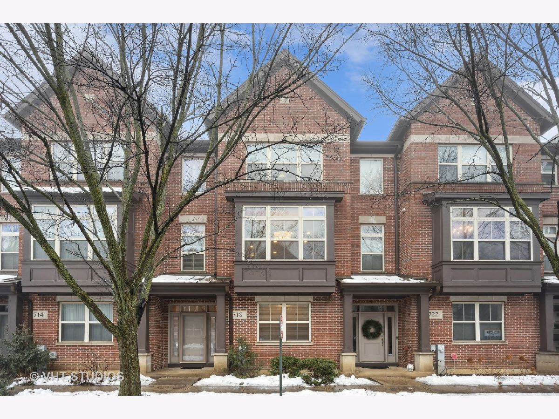
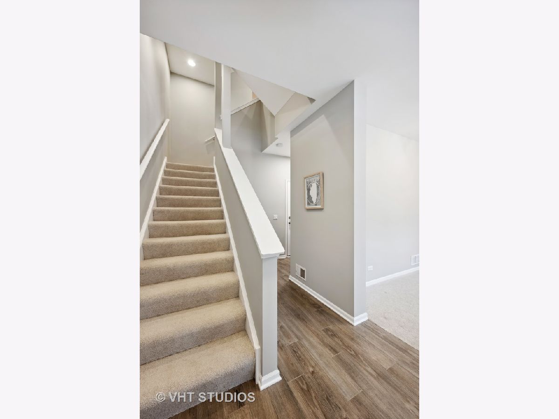
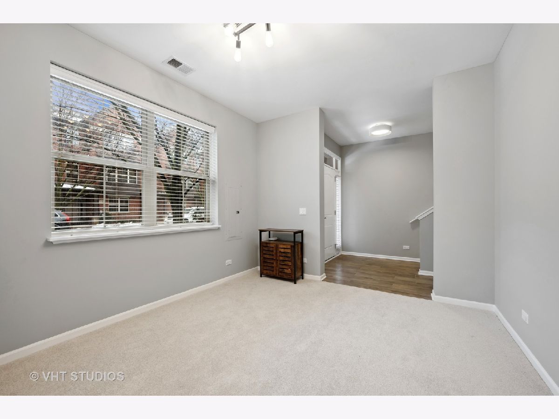
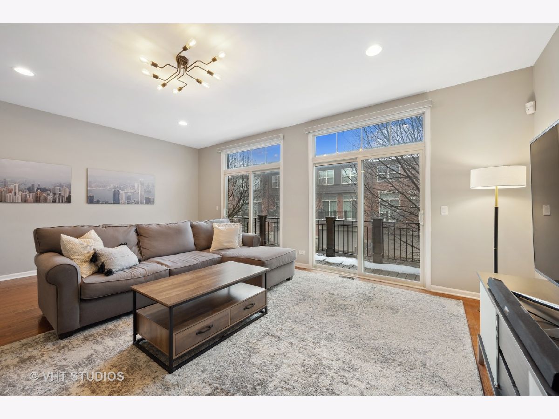
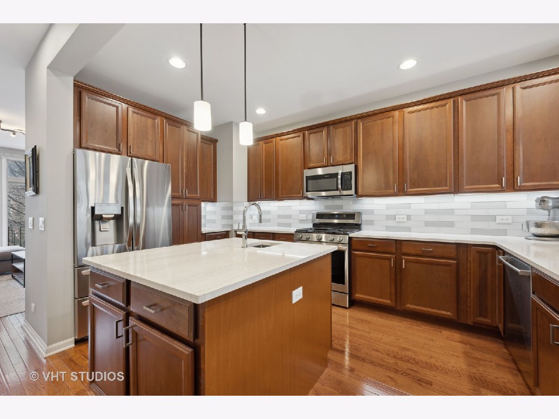
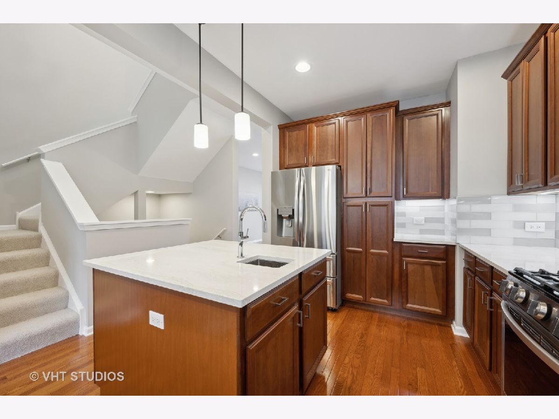
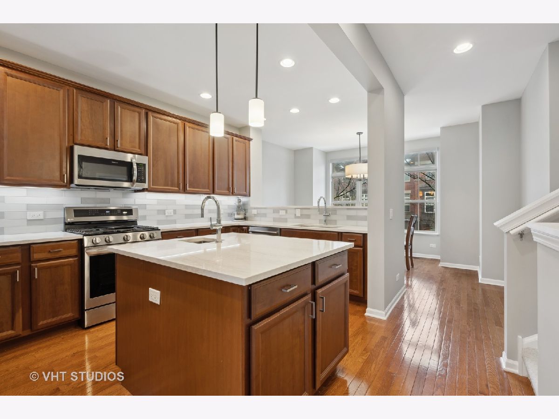
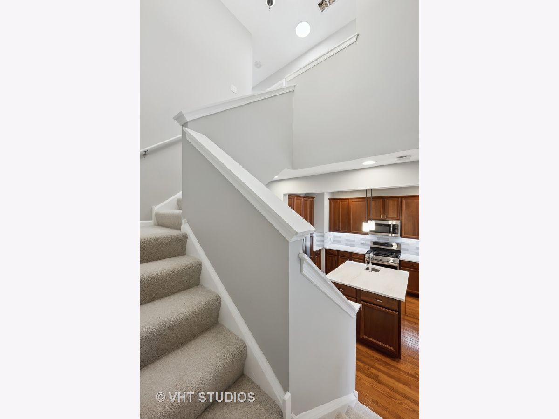
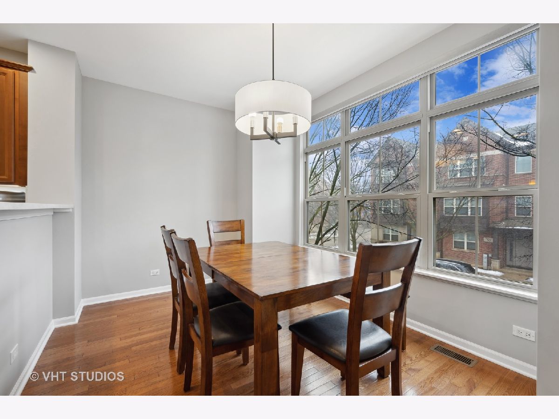
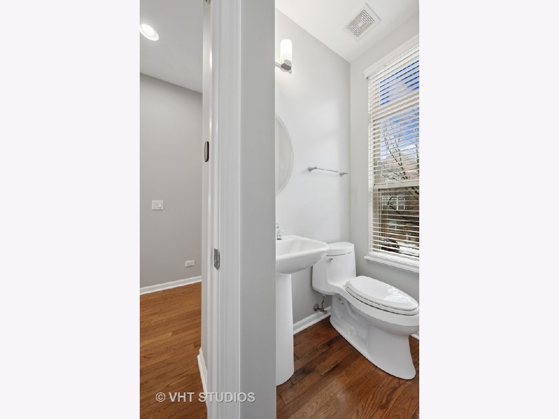
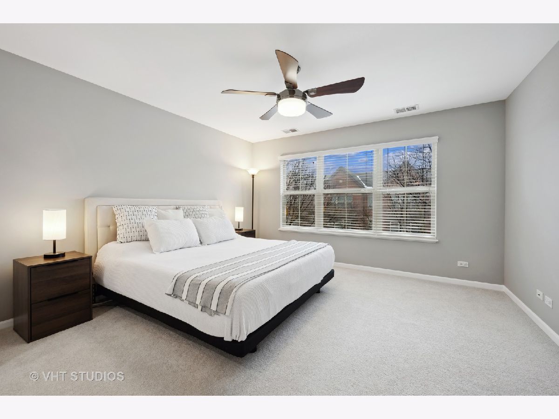
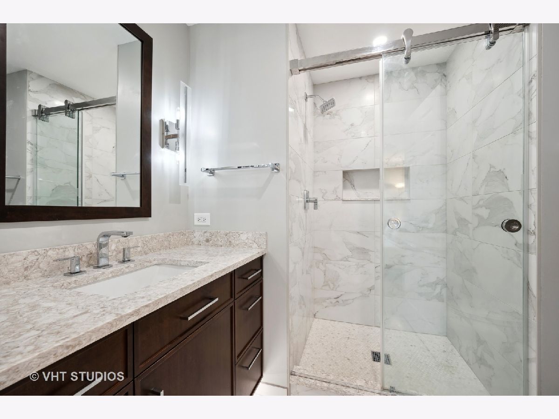
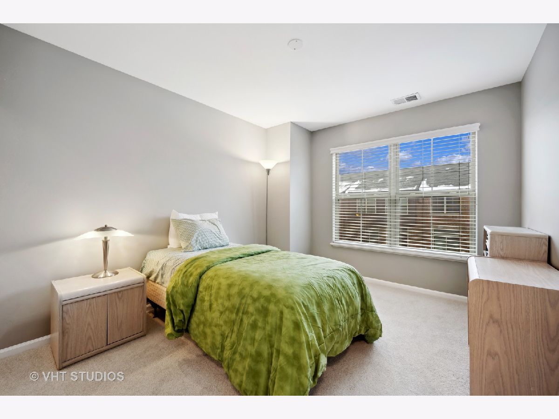
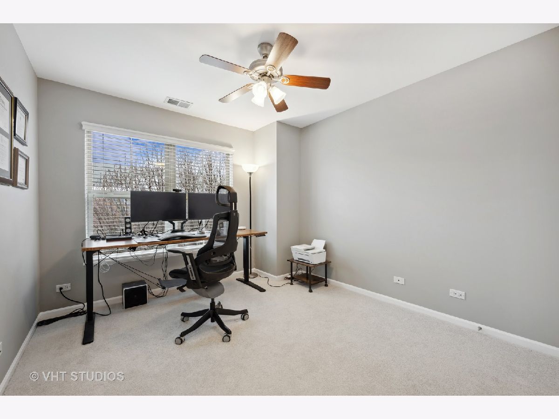
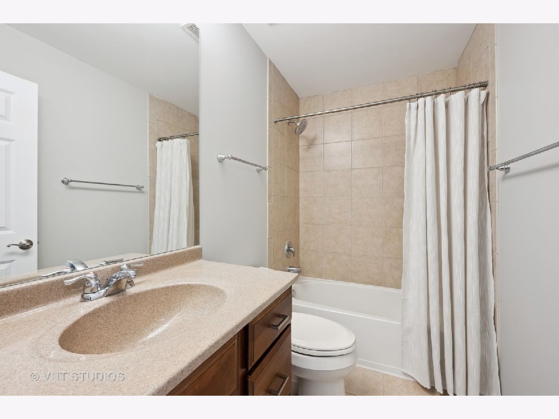
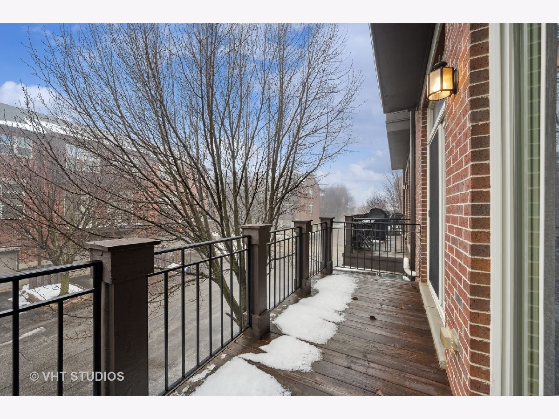
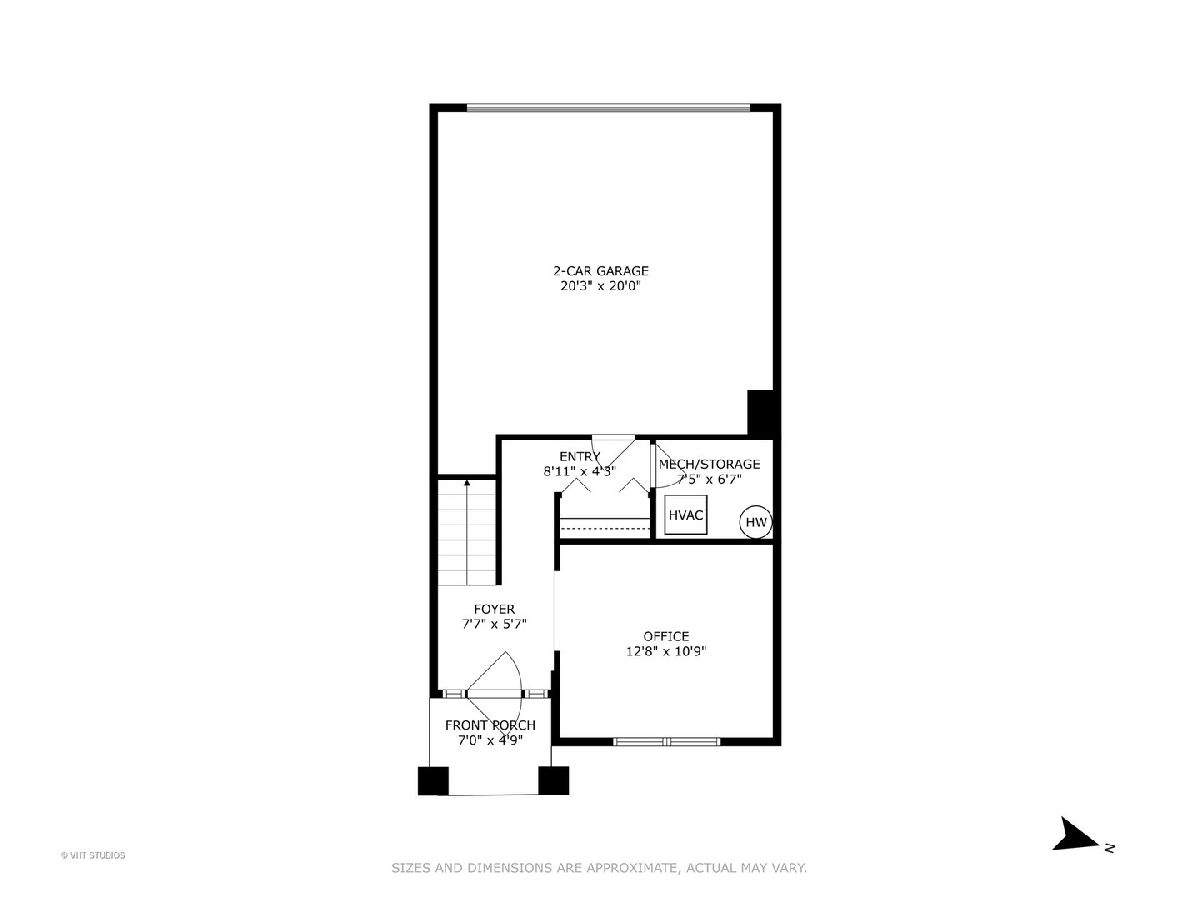
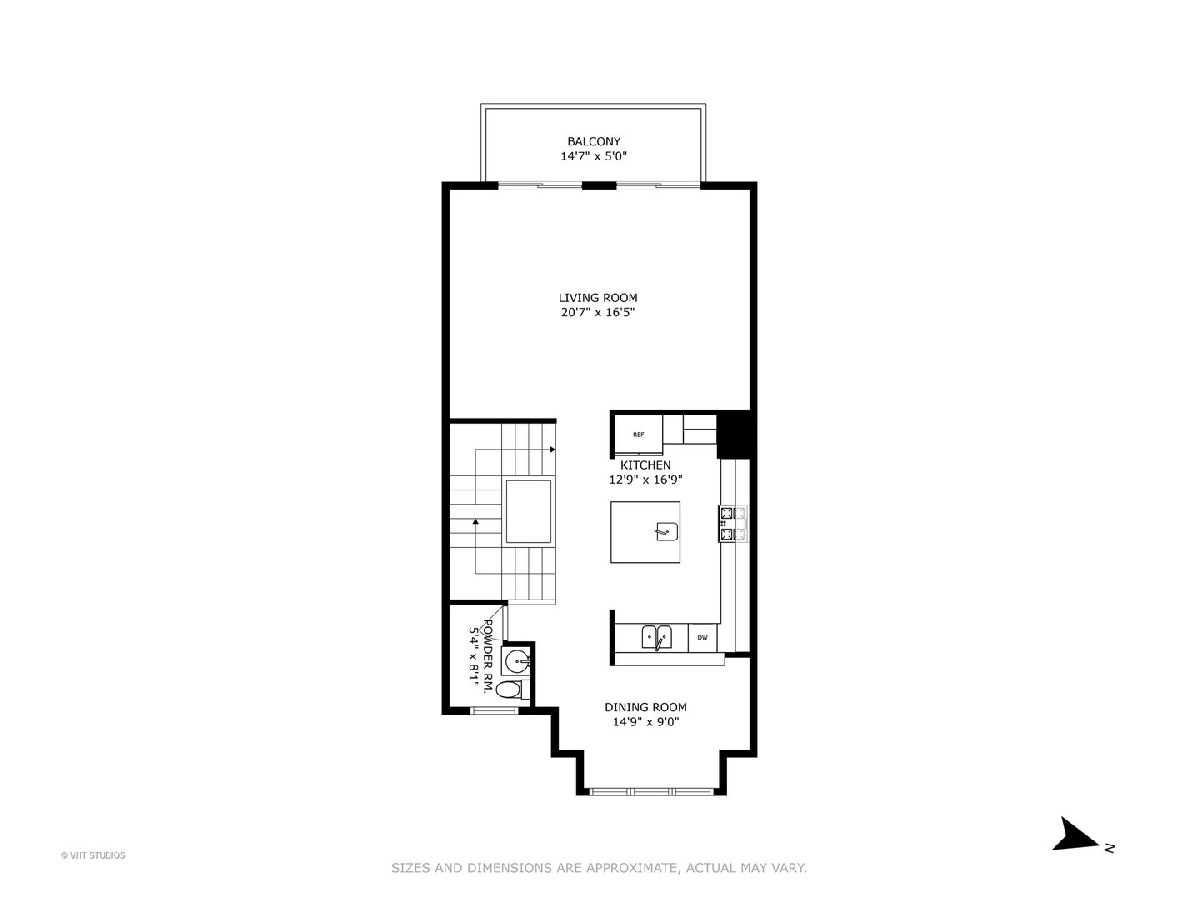
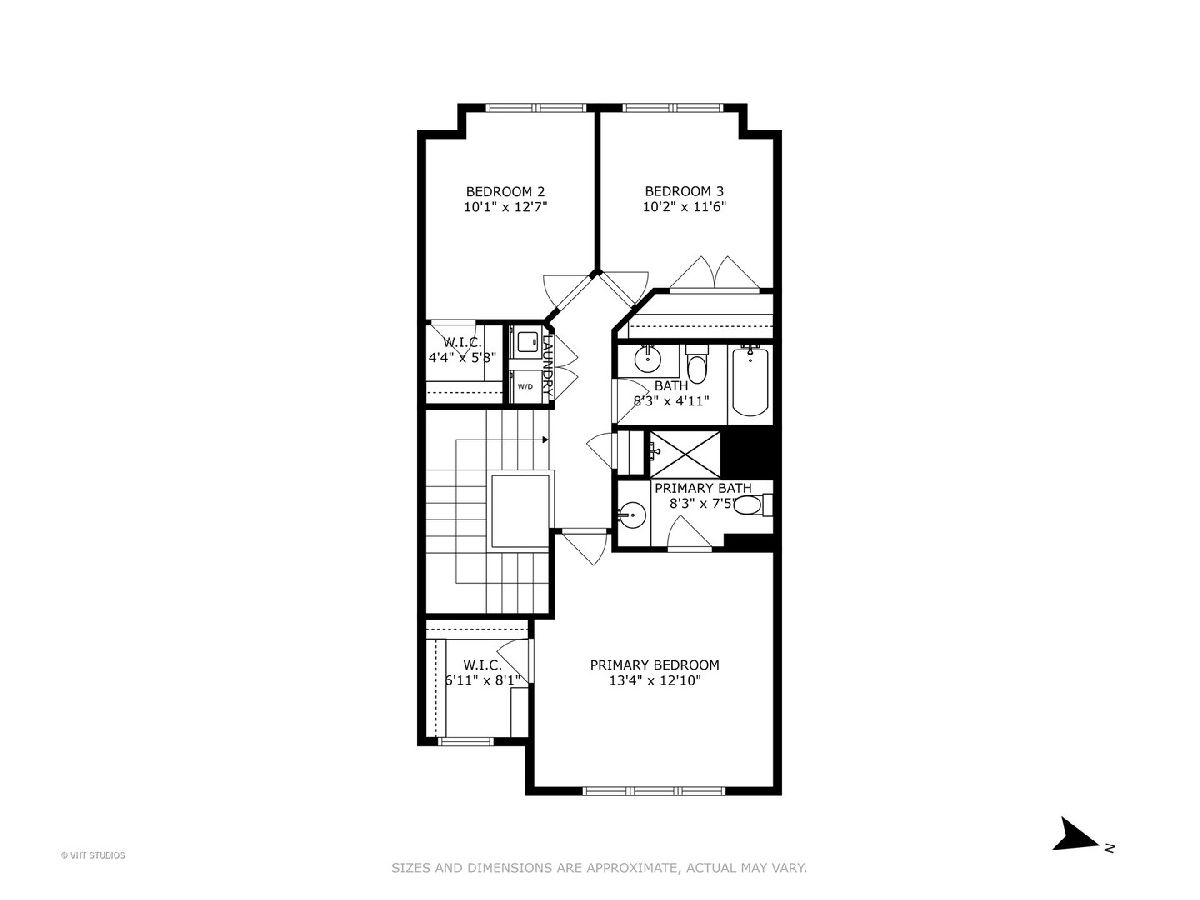
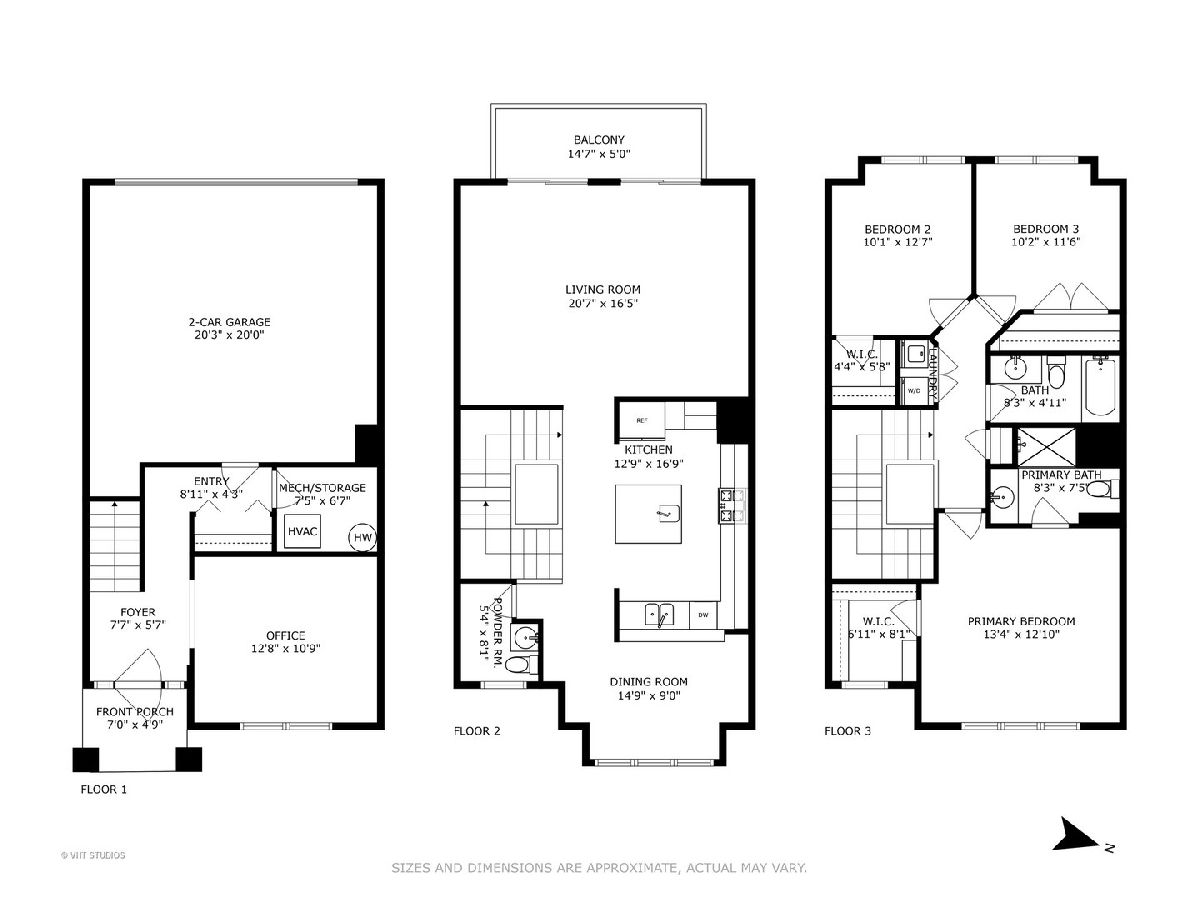
Room Specifics
Total Bedrooms: 3
Bedrooms Above Ground: 3
Bedrooms Below Ground: 0
Dimensions: —
Floor Type: —
Dimensions: —
Floor Type: —
Full Bathrooms: 3
Bathroom Amenities: Separate Shower,Double Sink
Bathroom in Basement: 0
Rooms: —
Basement Description: None
Other Specifics
| 2 | |
| — | |
| Asphalt | |
| — | |
| — | |
| 0.03 | |
| — | |
| — | |
| — | |
| — | |
| Not in DB | |
| — | |
| — | |
| — | |
| — |
Tax History
| Year | Property Taxes |
|---|---|
| 2013 | $7,112 |
| 2024 | $8,548 |
Contact Agent
Nearby Similar Homes
Nearby Sold Comparables
Contact Agent
Listing Provided By
Baird & Warner

