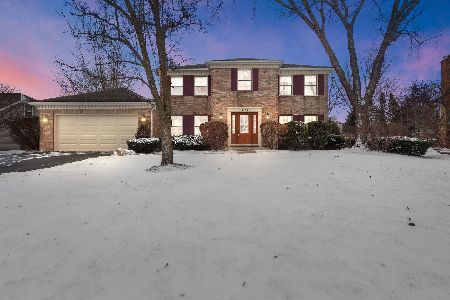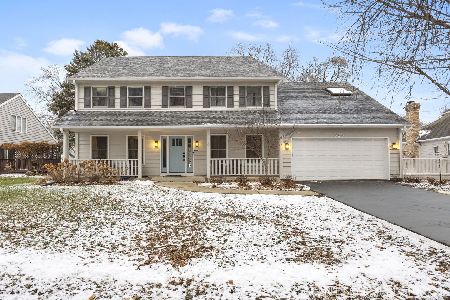706 Whitebark Court, Naperville, Illinois 60540
$710,000
|
Sold
|
|
| Status: | Closed |
| Sqft: | 0 |
| Cost/Sqft: | — |
| Beds: | 5 |
| Baths: | 3 |
| Year Built: | 1987 |
| Property Taxes: | $12,583 |
| Days On Market: | 2065 |
| Lot Size: | 0,31 |
Description
Meticulously cared for 5 Bed/3bath West Wind Estates home on quiet cul-de-sac backing to park, Walk to elementary school, and close to Downtown Naperville! Quick access to commuter train/PACE bus, shopping, dining, festivals, concerts and biking/hiking trails. Two-story foyer, staircase with iron balusters. Hardwood floors throughout first floor and second floor. Gorgeous open floor plan with abundant windows in morning room, allowing tons of sunlight in the kitchen and family room. Beautiful stone surrounding gas fireplace. Gourmet kitchen with granite, stainless steel appliances, can and pendant lighting. Inviting family room with fireplace and wall of windows with view to the backyard. 1st floor in-law suite with adjacent full bath. Remodel included kitchen, all new bathrooms, new wood flooring throughout, all new windows, exterior siding as well as new roofing. Finished look-out basement (potential 6th Bedroom) and pluming to add 4th bathroom. Basement includes Over 500sf of unfinished space to add home gym. Existing deck overlooking backyard retreat, with professionally designed landscaping, and plenty of room, for pool, fire pit or kids entertainment.
Property Specifics
| Single Family | |
| — | |
| Traditional | |
| 1987 | |
| Full | |
| — | |
| No | |
| 0.31 |
| Du Page | |
| West Wind Estates | |
| — / Not Applicable | |
| None | |
| Public | |
| Public Sewer | |
| 11116194 | |
| 0723308010 |
Nearby Schools
| NAME: | DISTRICT: | DISTANCE: | |
|---|---|---|---|
|
Grade School
May Watts Elementary School |
204 | — | |
|
Middle School
Hill Middle School |
204 | Not in DB | |
|
High School
Metea Valley High School |
204 | Not in DB | |
Property History
| DATE: | EVENT: | PRICE: | SOURCE: |
|---|---|---|---|
| 23 Sep, 2021 | Sold | $710,000 | MRED MLS |
| 20 Jun, 2021 | Under contract | $689,000 | MRED MLS |
| 6 Jun, 2020 | Listed for sale | $689,000 | MRED MLS |





























Room Specifics
Total Bedrooms: 5
Bedrooms Above Ground: 5
Bedrooms Below Ground: 0
Dimensions: —
Floor Type: Hardwood
Dimensions: —
Floor Type: Hardwood
Dimensions: —
Floor Type: Hardwood
Dimensions: —
Floor Type: —
Full Bathrooms: 3
Bathroom Amenities: Separate Shower,Double Sink,Soaking Tub
Bathroom in Basement: 0
Rooms: Bedroom 5,Eating Area,Storage
Basement Description: Finished,Partially Finished,Bathroom Rough-In,Rec/Family Area,Storage Space
Other Specifics
| 2 | |
| — | |
| Asphalt | |
| Deck | |
| — | |
| 42.3X168.71X109.42X162.79 | |
| — | |
| Full | |
| Vaulted/Cathedral Ceilings, Hardwood Floors, First Floor Bedroom, In-Law Arrangement, Second Floor Laundry, Walk-In Closet(s), Beamed Ceilings, Open Floorplan | |
| Double Oven, Range, Microwave, Dishwasher, Refrigerator, High End Refrigerator, Bar Fridge, Freezer, Washer, Dryer, Disposal, Stainless Steel Appliance(s), Wine Refrigerator, Cooktop | |
| Not in DB | |
| Park, Lake, Sidewalks, Street Lights, Street Paved | |
| — | |
| — | |
| Electric |
Tax History
| Year | Property Taxes |
|---|---|
| 2021 | $12,583 |
Contact Agent
Nearby Similar Homes
Nearby Sold Comparables
Contact Agent
Listing Provided By
Jameson Sotheby's International Realty





