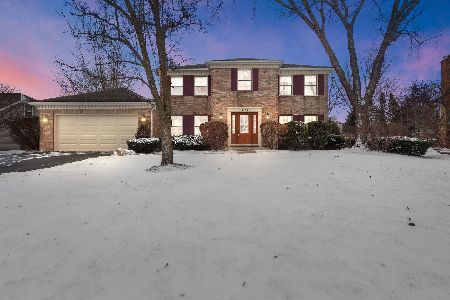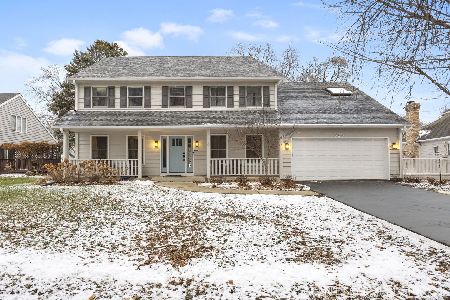743 Chicory Court, Naperville, Illinois 60540
$420,000
|
Sold
|
|
| Status: | Closed |
| Sqft: | 2,887 |
| Cost/Sqft: | $151 |
| Beds: | 4 |
| Baths: | 3 |
| Year Built: | 1987 |
| Property Taxes: | $9,763 |
| Days On Market: | 3760 |
| Lot Size: | 0,24 |
Description
WALK TO TOWN, SHOPS, PARKS, ELEMENTARY SCHOOL! Located on a quiet CUL-DE-SAC in Central Naperville, this one-owner home has been lovingly maintained. NEW TEAR-OFF ROOF AND GUTTERS AND FRESHLY PAINTED INSIDE AND OUT (2015). Brick Paver Driveway. Spacious Kitchen with NEW GRANITE, FIXTURES AND HARDWARE, STAINLESS STEEL APPLIANCES opens to Family Room with Fireplace. Spacious Living Room and Dining Room. Private First Floor Office overlooking large yard. Master Suite has sitting area, ensuite bath with double sink, whirlpool, separate shower and MASSIVE walk-in closet! Three additional bedrooms. Six panel doors throughout. Large Deck for entertaining and beautiful Yard. PACE Bus to Metra station, close to every amenity this town has to offer! Voluntary social homeowners association ($25/year) with tons of events and activities for all age groups!
Property Specifics
| Single Family | |
| — | |
| Tudor | |
| 1987 | |
| Partial | |
| — | |
| No | |
| 0.24 |
| Du Page | |
| Countryside | |
| 0 / Not Applicable | |
| None | |
| Lake Michigan | |
| Public Sewer, Sewer-Storm | |
| 09065499 | |
| 0723412004 |
Nearby Schools
| NAME: | DISTRICT: | DISTANCE: | |
|---|---|---|---|
|
Grade School
May Watts Elementary School |
204 | — | |
|
Middle School
Hill Middle School |
204 | Not in DB | |
|
High School
Metea Valley High School |
204 | Not in DB | |
Property History
| DATE: | EVENT: | PRICE: | SOURCE: |
|---|---|---|---|
| 4 Dec, 2015 | Sold | $420,000 | MRED MLS |
| 22 Oct, 2015 | Under contract | $434,900 | MRED MLS |
| 16 Oct, 2015 | Listed for sale | $434,900 | MRED MLS |
Room Specifics
Total Bedrooms: 4
Bedrooms Above Ground: 4
Bedrooms Below Ground: 0
Dimensions: —
Floor Type: Carpet
Dimensions: —
Floor Type: Carpet
Dimensions: —
Floor Type: Carpet
Full Bathrooms: 3
Bathroom Amenities: Whirlpool,Separate Shower,Double Sink
Bathroom in Basement: 0
Rooms: Office
Basement Description: Unfinished,Crawl
Other Specifics
| 2 | |
| Concrete Perimeter | |
| Brick | |
| Deck, Storms/Screens | |
| Cul-De-Sac,Landscaped | |
| 75X140 | |
| Unfinished | |
| Full | |
| Vaulted/Cathedral Ceilings, Skylight(s), Wood Laminate Floors, First Floor Laundry | |
| Range, Dishwasher, Refrigerator, Washer, Dryer, Disposal | |
| Not in DB | |
| Sidewalks, Street Lights, Street Paved | |
| — | |
| — | |
| Wood Burning, Gas Starter |
Tax History
| Year | Property Taxes |
|---|---|
| 2015 | $9,763 |
Contact Agent
Nearby Similar Homes
Nearby Sold Comparables
Contact Agent
Listing Provided By
Coldwell Banker Residential






