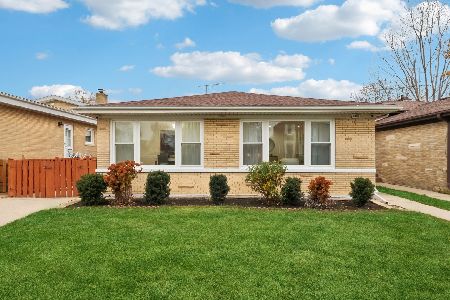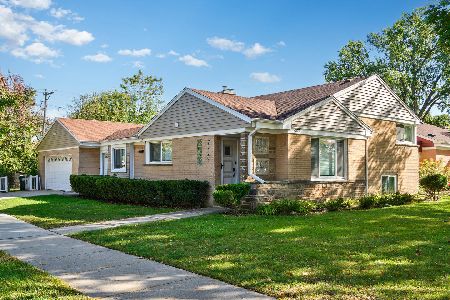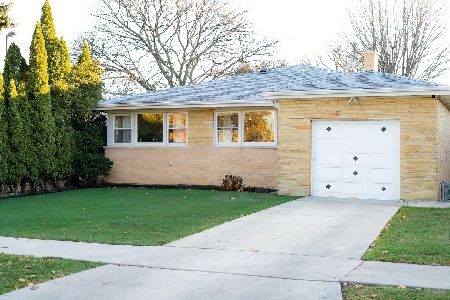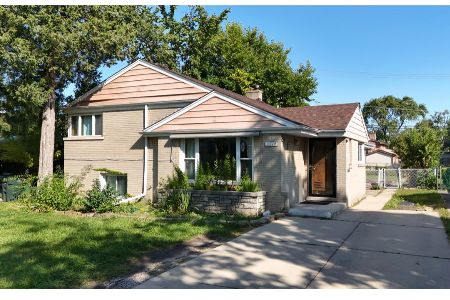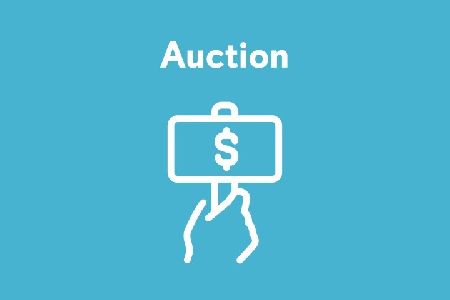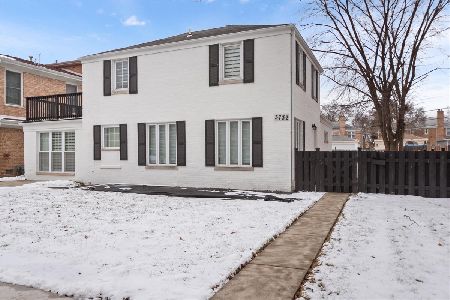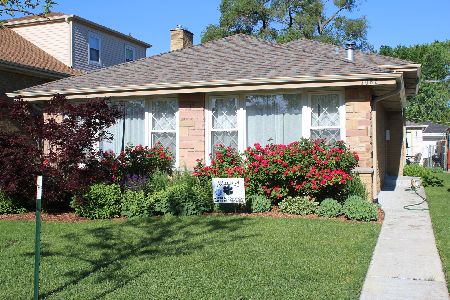7062 Hamlin Avenue, Lincolnwood, Illinois 60712
$402,000
|
Sold
|
|
| Status: | Closed |
| Sqft: | 1,354 |
| Cost/Sqft: | $306 |
| Beds: | 3 |
| Baths: | 2 |
| Year Built: | 1960 |
| Property Taxes: | $7,629 |
| Days On Market: | 2342 |
| Lot Size: | 0,13 |
Description
Beautiful stone trim brick bi-level. Main level has open kitchen, dining, living and foyer with newer white kitchen cabs with quartz counters, glass tiled backsplash, tile flooring and stainless apps. Living and dining room flooded with light from large windows. Second level has 3 bedrooms with a recently renovated bathroom. Bathroom tub is an Kohler Bubblemassage. Lower level has a newer bathroom, large family room, office that currently has a freestanding sauna (the office could be a 4th bedroom), large storage closet, nice size mechanical/laundry room. There is a detached 2 car garage with good size yard, roof and HVAC new in 2016. Many other improvements include upgraded plumbing, attic insulation and landscaping. Great location close to the elementary school. Well maintained home.
Property Specifics
| Single Family | |
| — | |
| Bi-Level | |
| 1960 | |
| Walkout | |
| — | |
| No | |
| 0.13 |
| Cook | |
| — | |
| — / Not Applicable | |
| None | |
| Public | |
| Public Sewer | |
| 10505874 | |
| 10351090440000 |
Nearby Schools
| NAME: | DISTRICT: | DISTANCE: | |
|---|---|---|---|
|
Grade School
Todd Hall Elementary School |
74 | — | |
|
Middle School
Lincoln Hall Middle School |
74 | Not in DB | |
|
High School
Niles West High School |
219 | Not in DB | |
Property History
| DATE: | EVENT: | PRICE: | SOURCE: |
|---|---|---|---|
| 2 Oct, 2013 | Sold | $330,000 | MRED MLS |
| 23 Jul, 2013 | Under contract | $330,000 | MRED MLS |
| 17 Jul, 2013 | Listed for sale | $330,000 | MRED MLS |
| 27 Sep, 2019 | Sold | $402,000 | MRED MLS |
| 11 Sep, 2019 | Under contract | $415,000 | MRED MLS |
| 4 Sep, 2019 | Listed for sale | $415,000 | MRED MLS |
| 21 Jan, 2025 | Sold | $545,000 | MRED MLS |
| 31 Dec, 2024 | Under contract | $545,000 | MRED MLS |
| 18 Dec, 2024 | Listed for sale | $545,000 | MRED MLS |
Room Specifics
Total Bedrooms: 3
Bedrooms Above Ground: 3
Bedrooms Below Ground: 0
Dimensions: —
Floor Type: Hardwood
Dimensions: —
Floor Type: Hardwood
Full Bathrooms: 2
Bathroom Amenities: —
Bathroom in Basement: 1
Rooms: Foyer,Office
Basement Description: Finished
Other Specifics
| 2 | |
| Concrete Perimeter | |
| Off Alley | |
| Patio, Storms/Screens | |
| Fenced Yard | |
| 45X125 | |
| — | |
| None | |
| Sauna/Steam Room, Hardwood Floors | |
| Range, Microwave, Dishwasher, Refrigerator, Washer, Dryer, Stainless Steel Appliance(s) | |
| Not in DB | |
| — | |
| — | |
| — | |
| — |
Tax History
| Year | Property Taxes |
|---|---|
| 2013 | $7,391 |
| 2019 | $7,629 |
| 2025 | $8,551 |
Contact Agent
Nearby Similar Homes
Nearby Sold Comparables
Contact Agent
Listing Provided By
Baird & Warner

