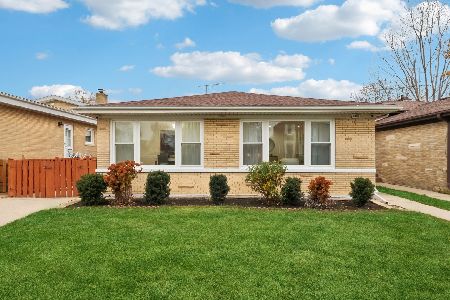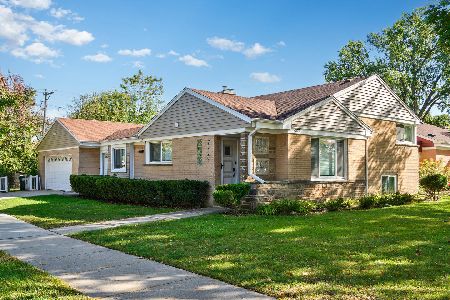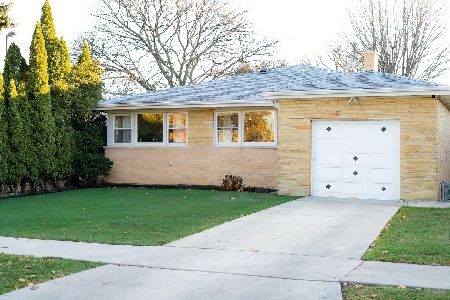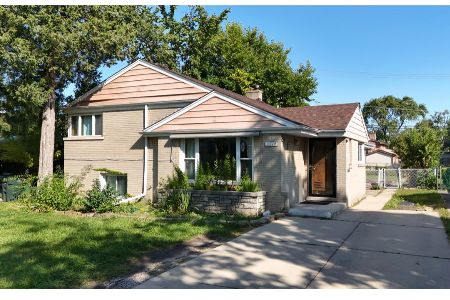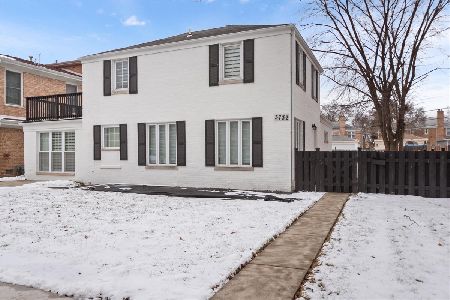7062 Hamlin Avenue, Lincolnwood, Illinois 60712
$545,000
|
Sold
|
|
| Status: | Closed |
| Sqft: | 1,354 |
| Cost/Sqft: | $403 |
| Beds: | 3 |
| Baths: | 2 |
| Year Built: | 1960 |
| Property Taxes: | $8,551 |
| Days On Market: | 410 |
| Lot Size: | 0,00 |
Description
Move-in Ready Split Level, offering 2200 sq. ft of finished space Discover the perfect blend of style and comfort in this beautifully maintained brick bi-level home, featuring elegant stone trim and thoughtful upgrades throughout. Main Level: Step into a bright and inviting open-concept space with a modern kitchen, dining area, and living room. The kitchen shines with newer white cabinetry, quartz countertops, a glass-tiled backsplash, and stainless steel appliances. Durable tile flooring adds a touch of practicality and sophistication. The living and dining areas are flooded with natural light from large windows, highlighting the gleaming hardwood floors. Upper Level: The second floor offers three spacious bedrooms and a recently renovated bathroom. The spa-like bathroom is a true highlight, featuring a luxurious Kohler BubbleMassage tub, perfect for unwinding after a long day. Lower Level: The expansive lower level is designed for relaxation and versatility, with: A large, newly remodeled family room perfect for entertaining. A mudroom equipped with a sauna/steam room for a spa experience at home. A newly updated bathroom. A mechanical/laundry room with ample space. A 600+ sq. ft. dry crawl space with pea gravel providing incredible storage options. Exterior Features: The detached 2-car garage complements the good-sized, fenced yard, offering a safe and private outdoor space. An exterior natural gas hookup for a grill makes outdoor entertaining easy and convenient. Additional Upgrades: This home boasts numerous improvements, including upgraded plumbing, enhanced attic insulation, and fresh landscaping, ensuring comfort and efficiency for years to come. Prime Location: Conveniently situated near the local elementary school, this home offers easy access to nearby parks, shops, and other amenities, making it ideal for families and professionals alike. This well-maintained gem is ready to welcome you home-schedule your showing today!
Property Specifics
| Single Family | |
| — | |
| — | |
| 1960 | |
| — | |
| — | |
| No | |
| — |
| Cook | |
| — | |
| — / Not Applicable | |
| — | |
| — | |
| — | |
| 12257470 | |
| 10351090440000 |
Nearby Schools
| NAME: | DISTRICT: | DISTANCE: | |
|---|---|---|---|
|
Grade School
Todd Hall Elementary School |
74 | — | |
|
Middle School
Lincoln Hall Middle School |
74 | Not in DB | |
|
High School
Niles West High School |
219 | Not in DB | |
Property History
| DATE: | EVENT: | PRICE: | SOURCE: |
|---|---|---|---|
| 2 Oct, 2013 | Sold | $330,000 | MRED MLS |
| 23 Jul, 2013 | Under contract | $330,000 | MRED MLS |
| 17 Jul, 2013 | Listed for sale | $330,000 | MRED MLS |
| 27 Sep, 2019 | Sold | $402,000 | MRED MLS |
| 11 Sep, 2019 | Under contract | $415,000 | MRED MLS |
| 4 Sep, 2019 | Listed for sale | $415,000 | MRED MLS |
| 21 Jan, 2025 | Sold | $545,000 | MRED MLS |
| 31 Dec, 2024 | Under contract | $545,000 | MRED MLS |
| 18 Dec, 2024 | Listed for sale | $545,000 | MRED MLS |
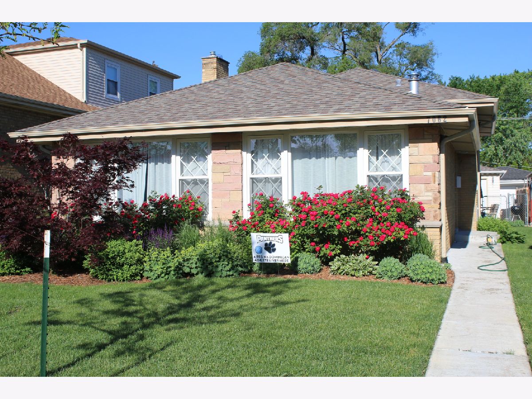
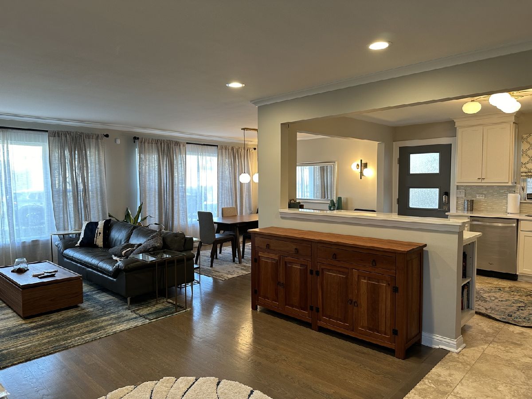
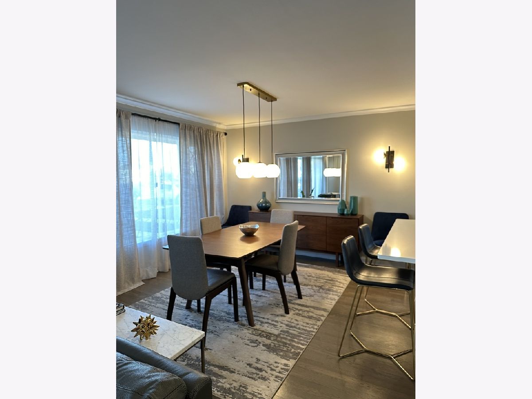
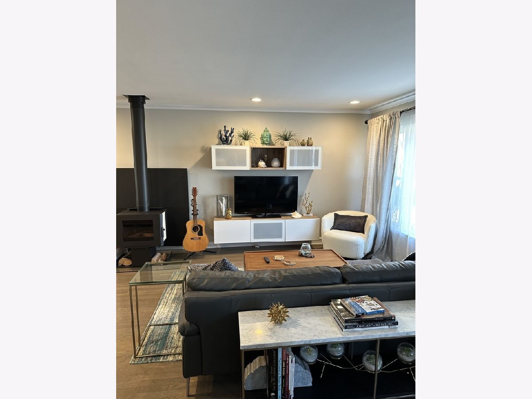
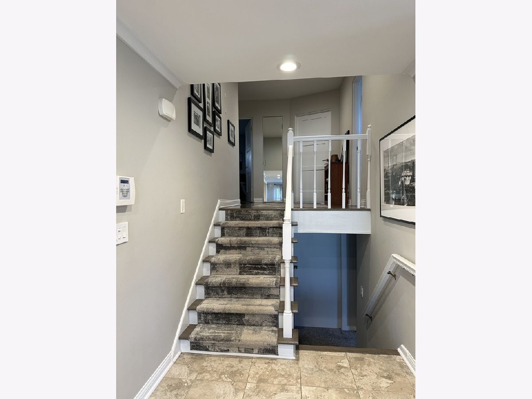
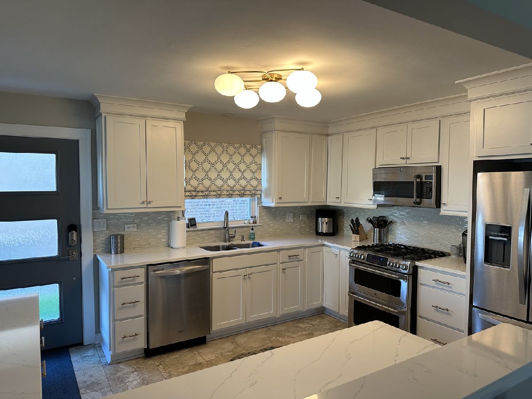
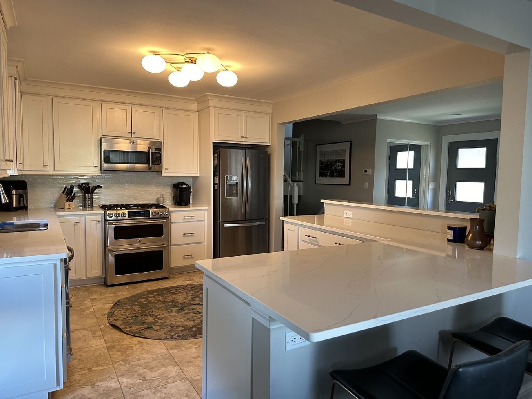
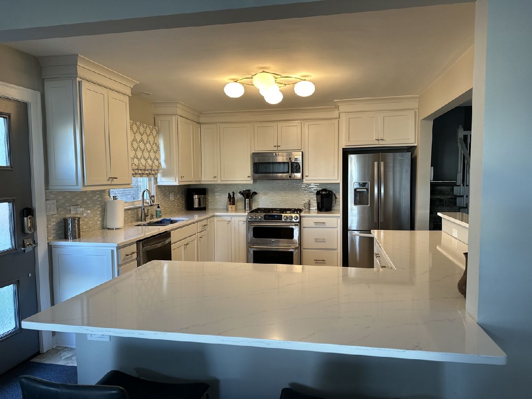
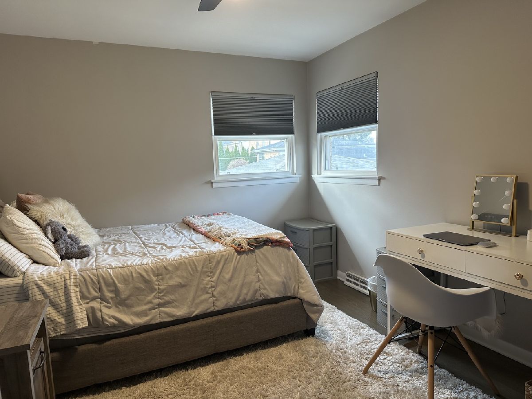
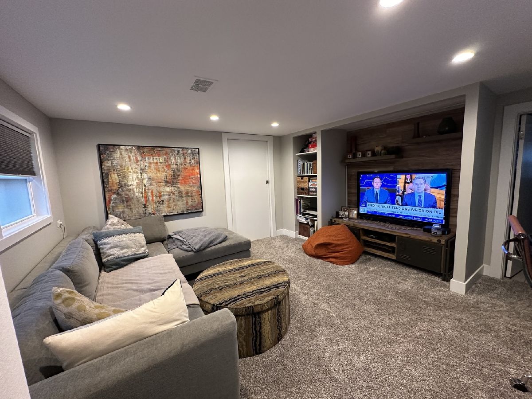
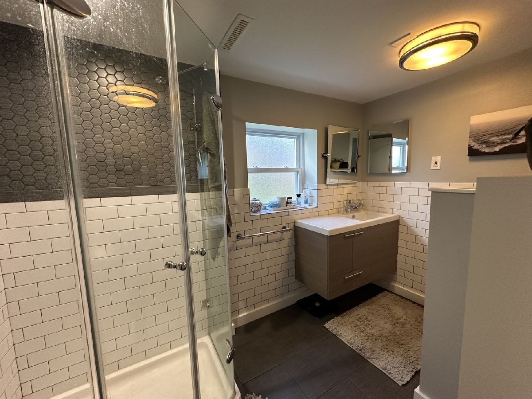
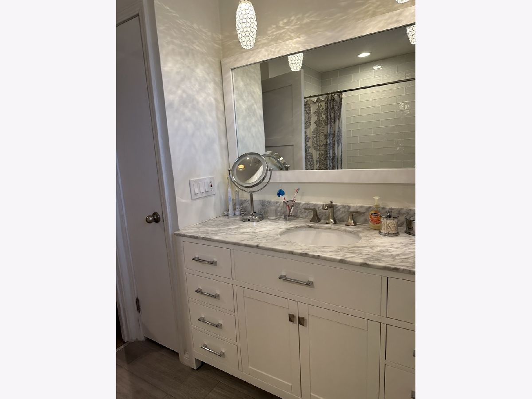
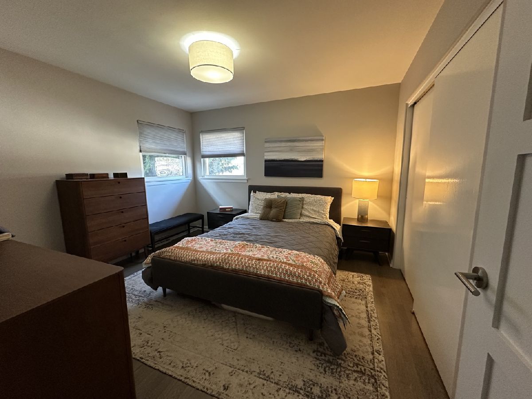
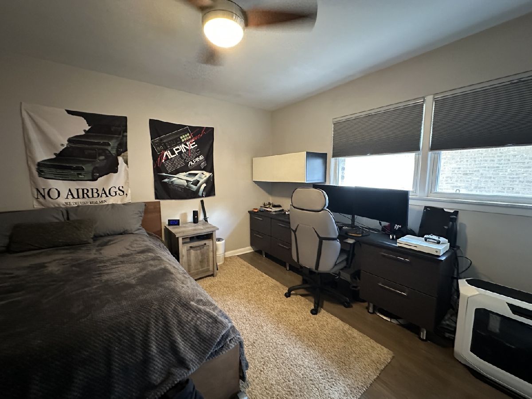
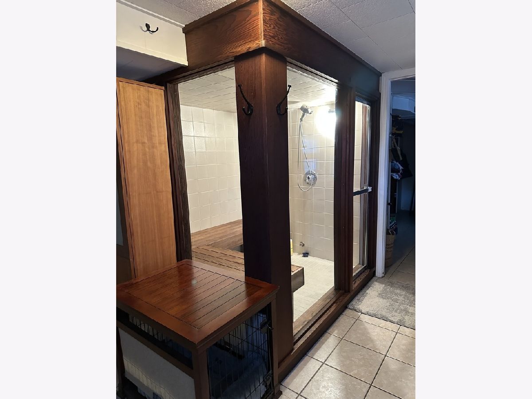
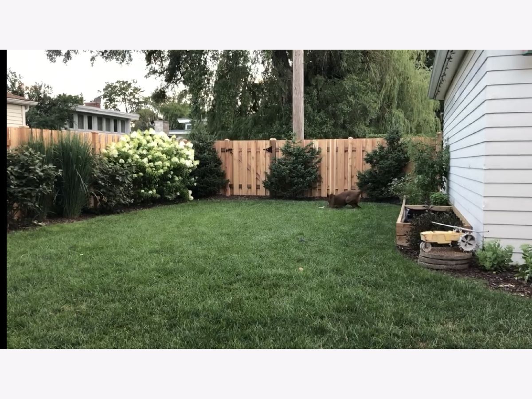
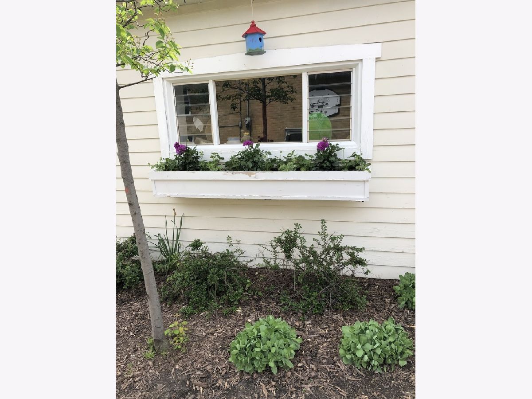
Room Specifics
Total Bedrooms: 3
Bedrooms Above Ground: 3
Bedrooms Below Ground: 0
Dimensions: —
Floor Type: —
Dimensions: —
Floor Type: —
Full Bathrooms: 2
Bathroom Amenities: —
Bathroom in Basement: 1
Rooms: —
Basement Description: Finished,Crawl
Other Specifics
| 2 | |
| — | |
| Off Alley | |
| — | |
| — | |
| 5625 | |
| Unfinished | |
| — | |
| — | |
| — | |
| Not in DB | |
| — | |
| — | |
| — | |
| — |
Tax History
| Year | Property Taxes |
|---|---|
| 2013 | $7,391 |
| 2019 | $7,629 |
| 2025 | $8,551 |
Contact Agent
Nearby Similar Homes
Nearby Sold Comparables
Contact Agent
Listing Provided By
Berg Properties

