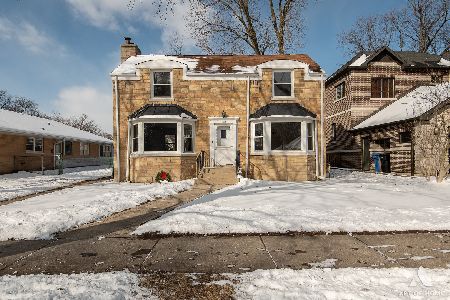7065 Monon Avenue, Forest Glen, Chicago, Illinois 60646
$549,000
|
Sold
|
|
| Status: | Closed |
| Sqft: | 1,664 |
| Cost/Sqft: | $330 |
| Beds: | 3 |
| Baths: | 2 |
| Year Built: | 1945 |
| Property Taxes: | $9,442 |
| Days On Market: | 1715 |
| Lot Size: | 0,15 |
Description
Beautiful brick Colonial in the heart of Edgebrook on a stunning corner lot. Warm and welcoming home with living room and dining room in front of the house with beautiful bay windows featuring plantation shutters. Working wood burning fireplaces in living room and basement. Updated powder room on first floor. Kitchen has marble countertops, new stainless steel refrigerator, breakfast bar and large pantry. Cozy family room off kitchen with heated floors. Three bedrooms on second floor with full bath. Attached garage and huge side yard with patio and fire pit, great for entertaining. Basement has washer/dryer/utility room, tool room, and recreational room perfect for storage or a play room. Roof on main house replaced in 2015 and has transferrable warranty. One block from two award winning elementary schools. Walking distance to forest preserve, bike path, shopping, restaurants, and Metra. A must see, don't miss out!
Property Specifics
| Single Family | |
| — | |
| Colonial,Cape Cod | |
| 1945 | |
| Full | |
| COLONIAL | |
| No | |
| 0.15 |
| Cook | |
| — | |
| — / Not Applicable | |
| None | |
| Lake Michigan | |
| Public Sewer | |
| 11092627 | |
| 10321210230000 |
Nearby Schools
| NAME: | DISTRICT: | DISTANCE: | |
|---|---|---|---|
|
Grade School
Wildwood Elementary School |
299 | — | |
|
Middle School
Wildwood Elementary School |
299 | Not in DB | |
|
High School
Taft High School |
299 | Not in DB | |
Property History
| DATE: | EVENT: | PRICE: | SOURCE: |
|---|---|---|---|
| 26 Feb, 2015 | Sold | $430,000 | MRED MLS |
| 14 Nov, 2014 | Under contract | $435,000 | MRED MLS |
| 4 Sep, 2014 | Listed for sale | $435,000 | MRED MLS |
| 7 Jul, 2021 | Sold | $549,000 | MRED MLS |
| 23 May, 2021 | Under contract | $549,900 | MRED MLS |
| 20 May, 2021 | Listed for sale | $549,900 | MRED MLS |
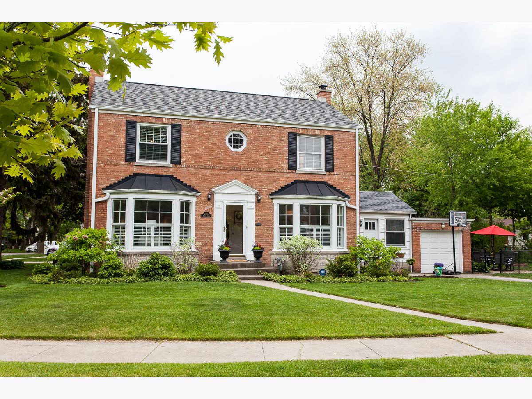
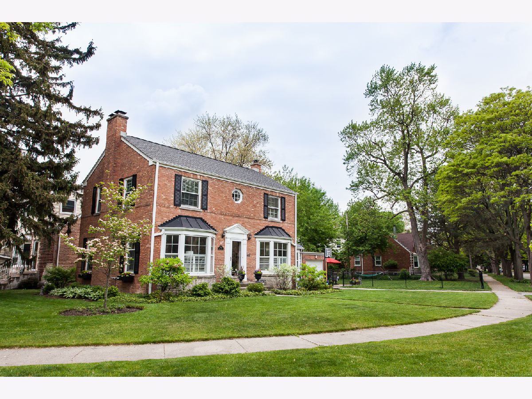
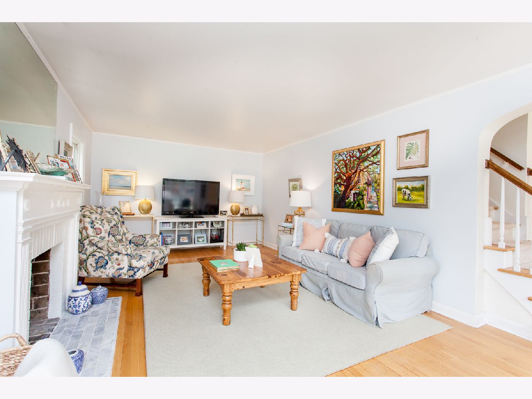
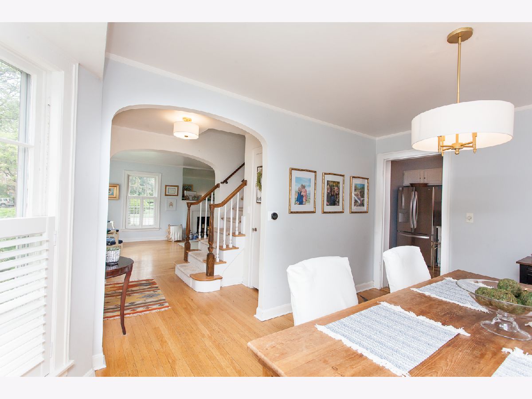
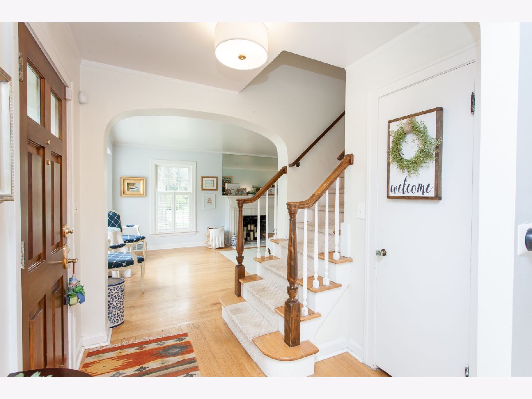
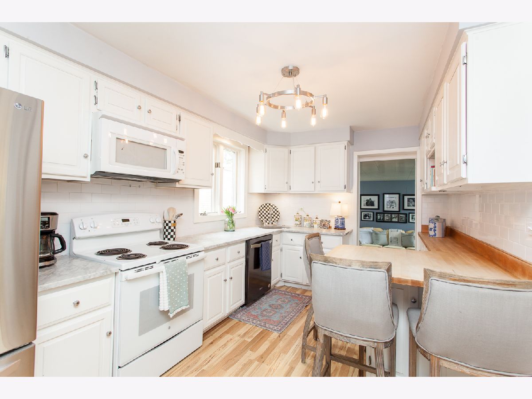
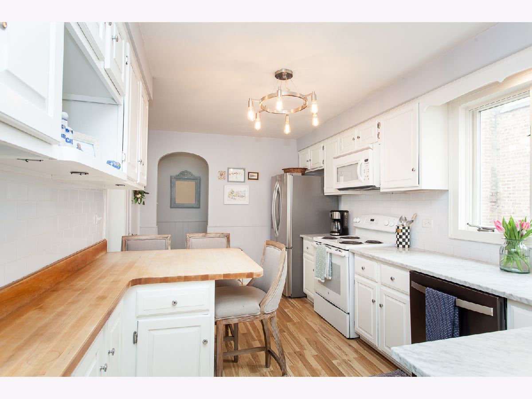
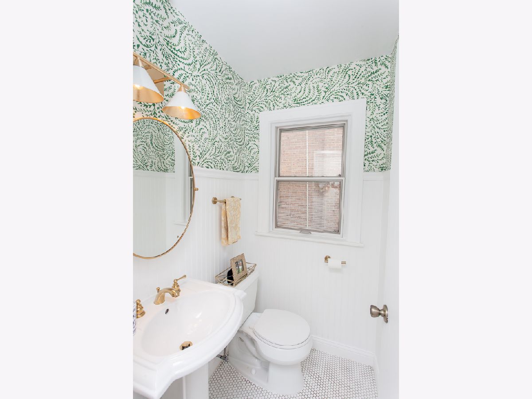
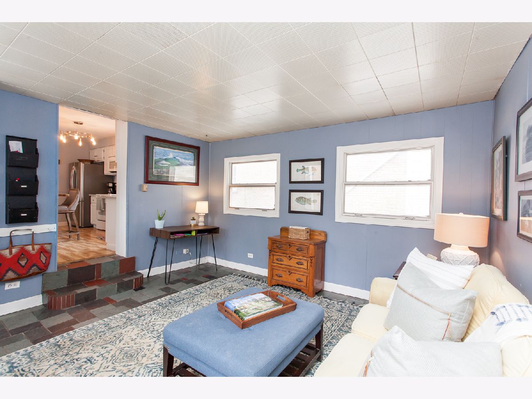
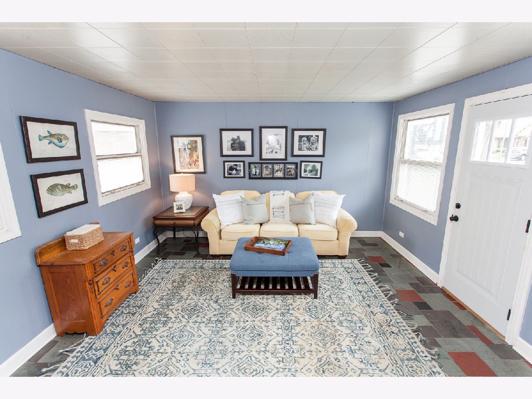
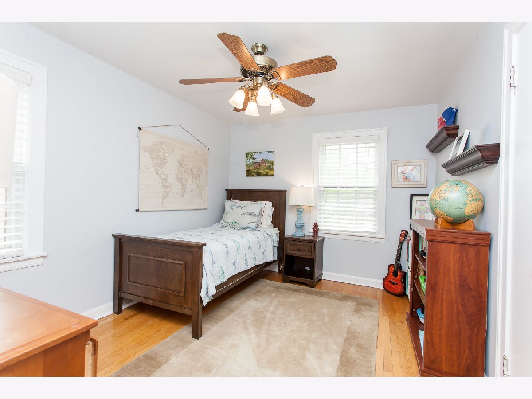
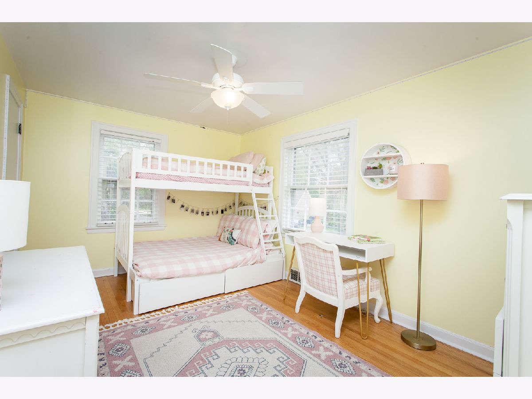
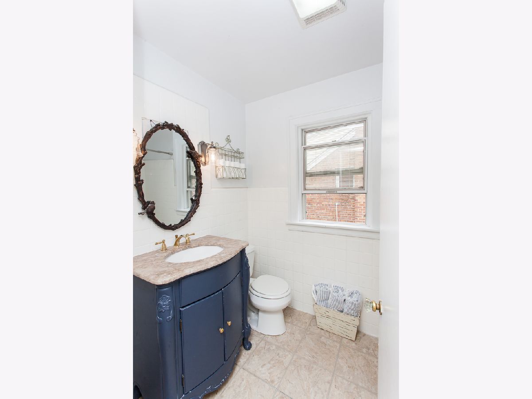
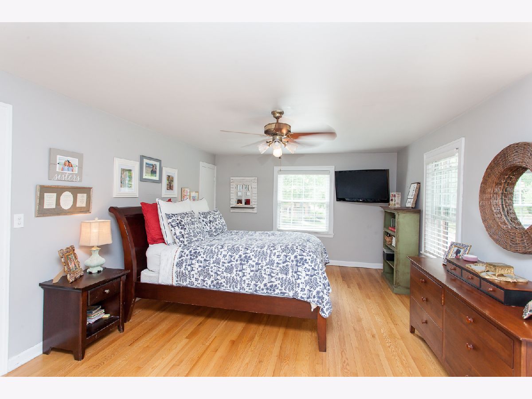
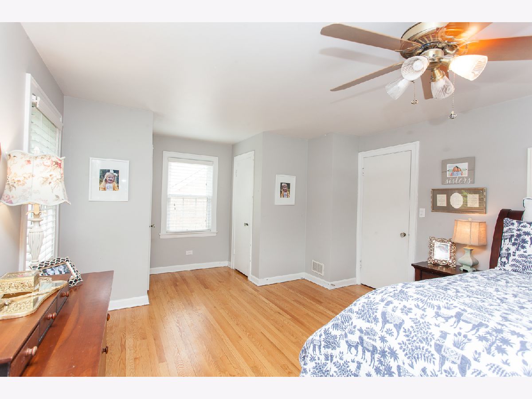
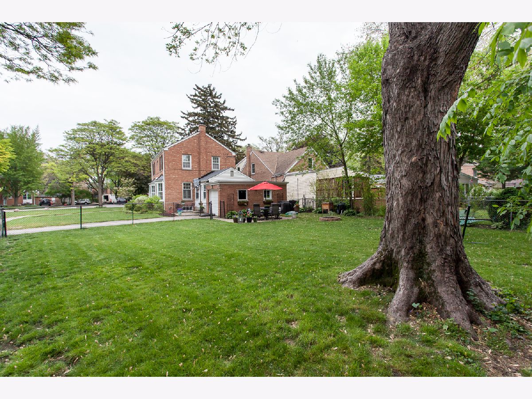
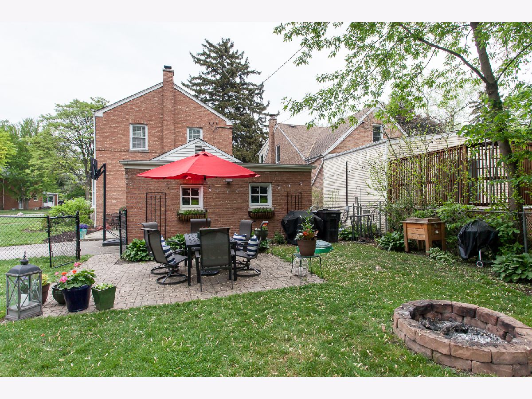
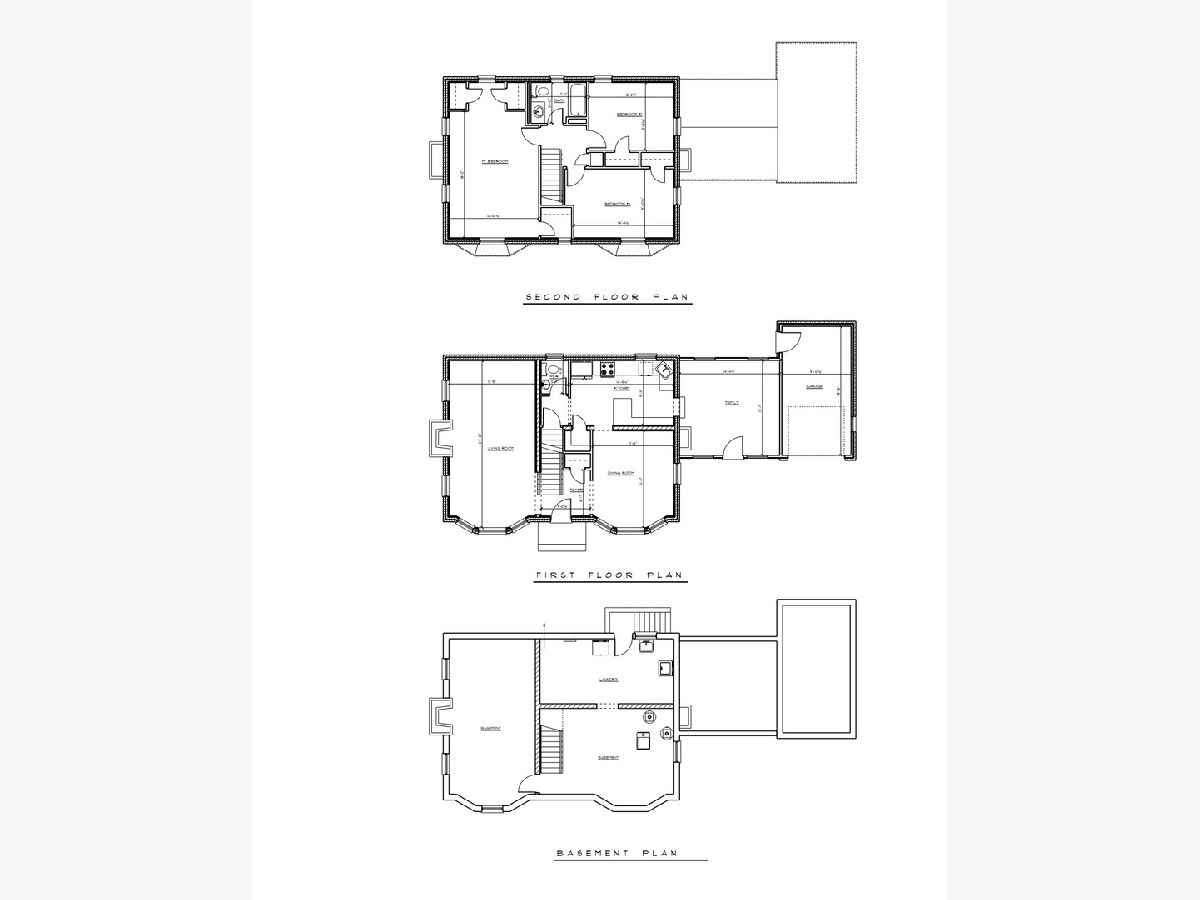
Room Specifics
Total Bedrooms: 3
Bedrooms Above Ground: 3
Bedrooms Below Ground: 0
Dimensions: —
Floor Type: Hardwood
Dimensions: —
Floor Type: Hardwood
Full Bathrooms: 2
Bathroom Amenities: Full Body Spray Shower,Soaking Tub
Bathroom in Basement: 0
Rooms: Workshop,Recreation Room
Basement Description: Unfinished
Other Specifics
| 1 | |
| Concrete Perimeter | |
| Asphalt,Side Drive | |
| Patio, Fire Pit | |
| Corner Lot,Fenced Yard | |
| 143X50X89X37X19X43 | |
| — | |
| None | |
| Hardwood Floors, Heated Floors | |
| Range, Microwave, Dishwasher, Refrigerator, Washer, Dryer, Disposal | |
| Not in DB | |
| Park, Tennis Court(s), Sidewalks, Street Lights, Street Paved | |
| — | |
| — | |
| Wood Burning |
Tax History
| Year | Property Taxes |
|---|---|
| 2015 | $8,143 |
| 2021 | $9,442 |
Contact Agent
Nearby Similar Homes
Nearby Sold Comparables
Contact Agent
Listing Provided By
Ignatius Realty Group, LLC


