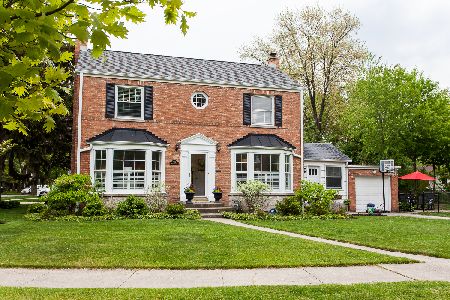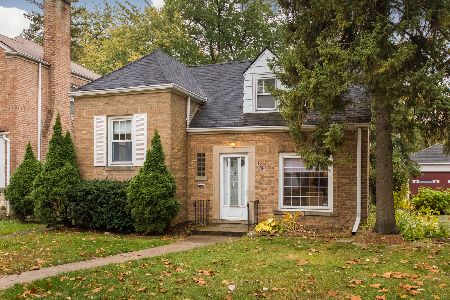7101 Ionia Avenue, Forest Glen, Chicago, Illinois 60646
$532,500
|
Sold
|
|
| Status: | Closed |
| Sqft: | 2,700 |
| Cost/Sqft: | $204 |
| Beds: | 3 |
| Baths: | 2 |
| Year Built: | 1944 |
| Property Taxes: | $8,864 |
| Days On Market: | 2883 |
| Lot Size: | 0,00 |
Description
Move right in to this beautiful Jumbo Georgian home! Updates include: All new windows in 2017, new furnace in 2017, interior freshly painted, kitchen w/maple cabinets, granite counters, stainless steel appliances, large breakfast room, living room with built-ins and canned lighting, family room addition with high ceilings and Brazilian cherry hardwood flooring overlooking large, private yard, two fireplaces (seller has never used). TWO car brick garage with attached storage shed and a charming circular drive. This one checks a lot of boxes!
Property Specifics
| Single Family | |
| — | |
| Georgian | |
| 1944 | |
| Full | |
| — | |
| No | |
| — |
| Cook | |
| — | |
| 0 / Not Applicable | |
| None | |
| Lake Michigan | |
| Public Sewer | |
| 09871961 | |
| 10322040070000 |
Nearby Schools
| NAME: | DISTRICT: | DISTANCE: | |
|---|---|---|---|
|
Grade School
Wildwood Elementary School |
299 | — | |
|
Middle School
Wildwood Elementary School |
299 | Not in DB | |
|
High School
Taft High School |
299 | Not in DB | |
Property History
| DATE: | EVENT: | PRICE: | SOURCE: |
|---|---|---|---|
| 9 Nov, 2015 | Sold | $475,000 | MRED MLS |
| 15 Sep, 2015 | Under contract | $499,000 | MRED MLS |
| — | Last price change | $513,000 | MRED MLS |
| 5 Aug, 2015 | Listed for sale | $513,000 | MRED MLS |
| 17 May, 2018 | Sold | $532,500 | MRED MLS |
| 8 Apr, 2018 | Under contract | $549,900 | MRED MLS |
| — | Last price change | $560,000 | MRED MLS |
| 7 Mar, 2018 | Listed for sale | $560,000 | MRED MLS |
Room Specifics
Total Bedrooms: 3
Bedrooms Above Ground: 3
Bedrooms Below Ground: 0
Dimensions: —
Floor Type: Hardwood
Dimensions: —
Floor Type: Hardwood
Full Bathrooms: 2
Bathroom Amenities: Whirlpool
Bathroom in Basement: 0
Rooms: Breakfast Room,Recreation Room,Utility Room-Lower Level
Basement Description: Partially Finished
Other Specifics
| 2 | |
| Concrete Perimeter | |
| Asphalt,Circular | |
| Patio | |
| Fenced Yard | |
| 25 X 125 X 30 X 63 X 108 | |
| — | |
| None | |
| Hardwood Floors | |
| Range, Microwave, Dishwasher, Refrigerator, Washer, Dryer, Stainless Steel Appliance(s) | |
| Not in DB | |
| Sidewalks, Street Lights, Street Paved | |
| — | |
| — | |
| Wood Burning |
Tax History
| Year | Property Taxes |
|---|---|
| 2015 | $5,766 |
| 2018 | $8,864 |
Contact Agent
Nearby Similar Homes
Nearby Sold Comparables
Contact Agent
Listing Provided By
Baird & Warner









