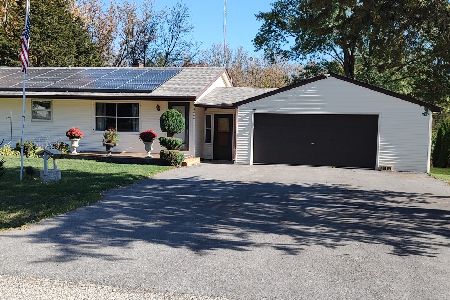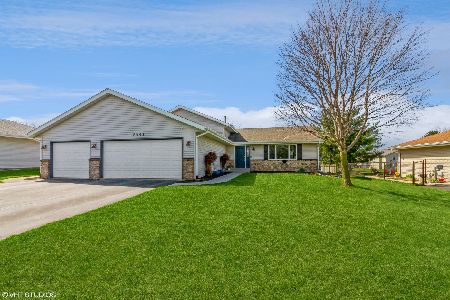7065 Sorghum Lane, Cherry Valley, Illinois 61016
$303,000
|
Sold
|
|
| Status: | Closed |
| Sqft: | 2,986 |
| Cost/Sqft: | $100 |
| Beds: | 4 |
| Baths: | 3 |
| Year Built: | 1995 |
| Property Taxes: | $5,648 |
| Days On Market: | 1328 |
| Lot Size: | 0,29 |
Description
ENJOY ENTERTAINING AT HOME WITH YOUR IN-GROUND POOL! This 4 BR tri-level is situated in a great neighborhood near Espenscheid Forest Preserve. The inside of this lovely home is as impressive as the outdoor space. The main level boasts a kitchen with granite countertops, SS appliances & breakfast bar open to the dining room with sliders that lead to the deck. There is also a formal living room or dining room on the main level. There are 3 bedrooms upstairs and the MBR has a full private en-suite with dbl sink vanity, whirlpool tub and separate shower. The lower level has a gorgeous family room with gas fireplace, 4th bedroom and an additional full bathroom. There is a large rec room in the lower level, creating a lot of room for guests to spread out. Enjoy the peaceful outdoors with friends & family in the pool or hanging out on the deck. Bamboo flooring. LVP tile, new pool pump 2020, New pool liner & filter 2021, new roof 2014, new deck 2017. New windows and doors 2015. New furnace and A/C 2016. NEAR SEVERALFOREST PRESERVES & EASY ACCESS TO US-20, I-39, & I-90!
Property Specifics
| Single Family | |
| — | |
| — | |
| 1995 | |
| — | |
| — | |
| No | |
| 0.29 |
| Winnebago | |
| — | |
| 0 / Not Applicable | |
| — | |
| — | |
| — | |
| 11422839 | |
| 1611104021 |
Nearby Schools
| NAME: | DISTRICT: | DISTANCE: | |
|---|---|---|---|
|
Grade School
Cherry Valley Elementary School |
205 | — | |
|
Middle School
Bernard W Flinn Middle School |
205 | Not in DB | |
|
High School
Jefferson High School |
205 | Not in DB | |
Property History
| DATE: | EVENT: | PRICE: | SOURCE: |
|---|---|---|---|
| 28 Jul, 2022 | Sold | $303,000 | MRED MLS |
| 13 Jun, 2022 | Under contract | $299,000 | MRED MLS |
| 2 Jun, 2022 | Listed for sale | $299,000 | MRED MLS |
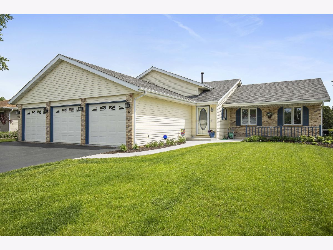
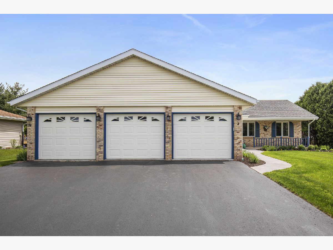
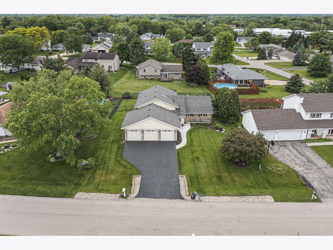
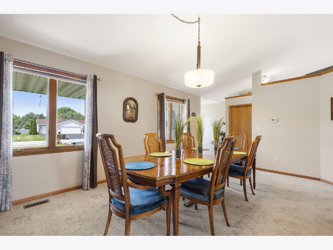
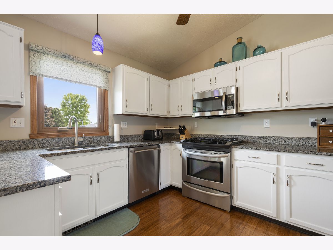
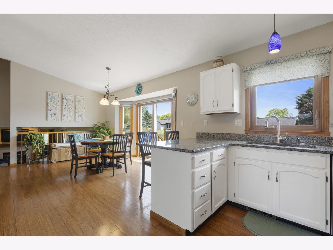
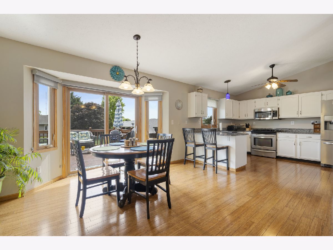
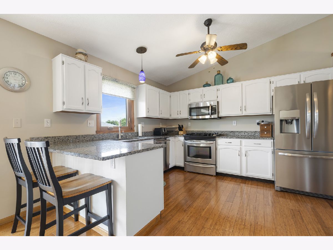
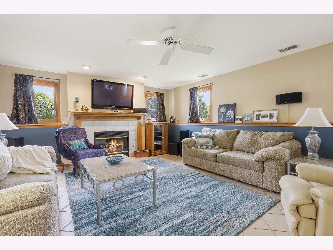
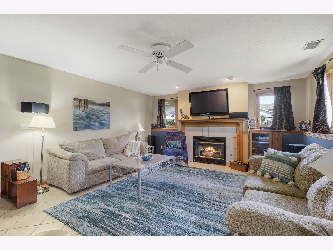
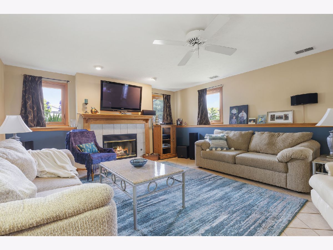
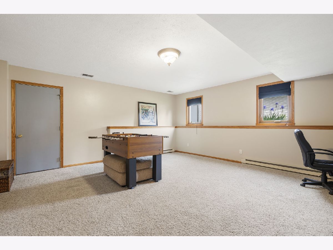
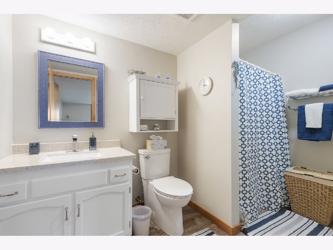
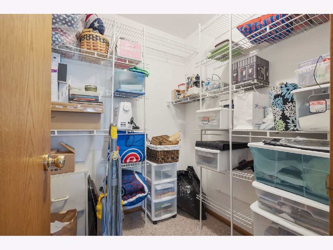
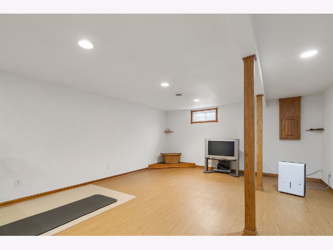
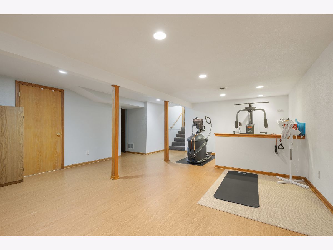
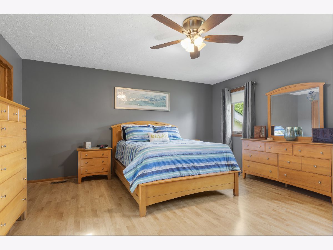
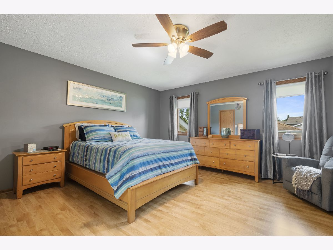
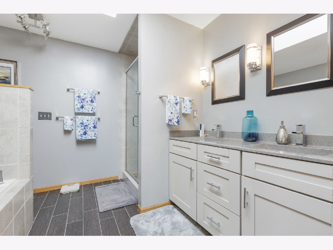
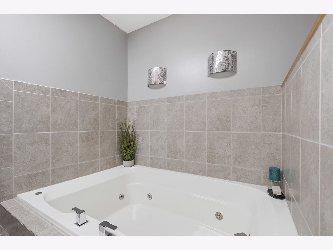
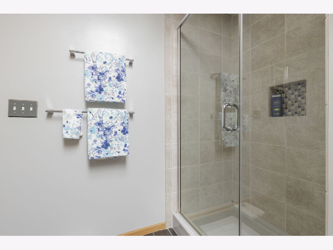
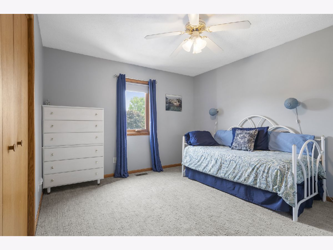
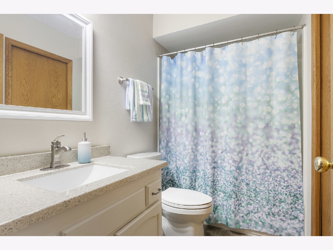
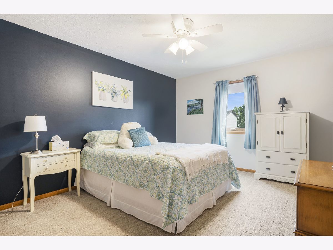
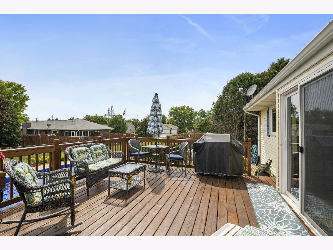
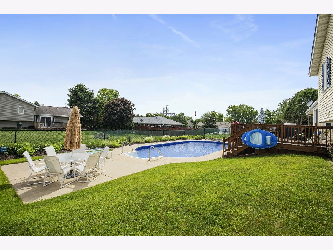
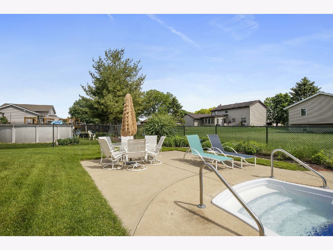
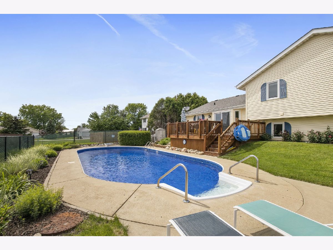
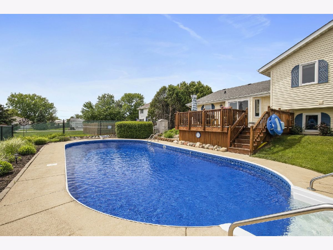
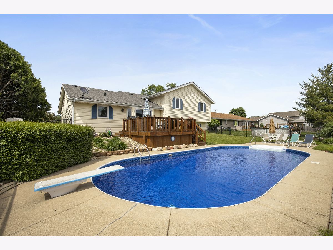
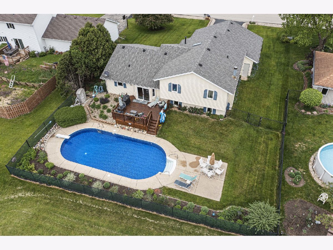
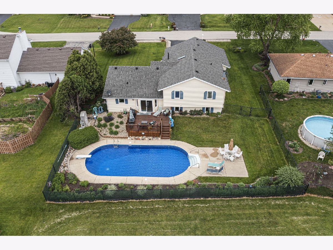
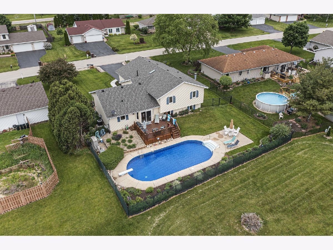
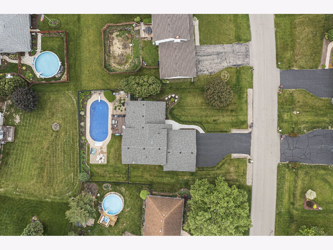
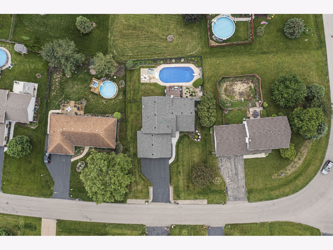
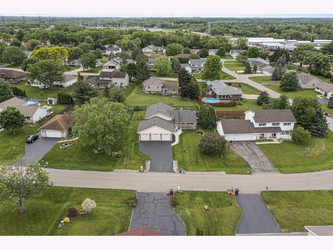
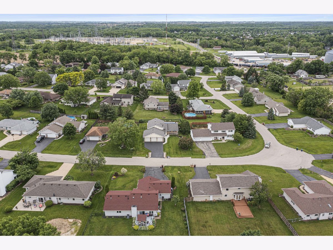
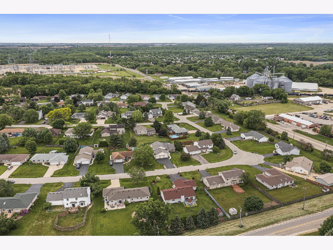
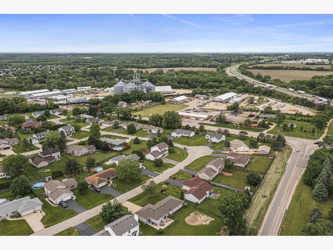
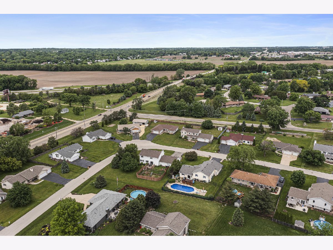
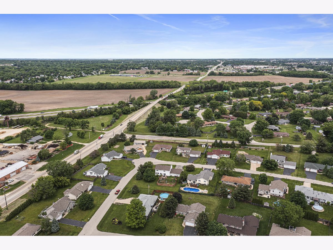
Room Specifics
Total Bedrooms: 4
Bedrooms Above Ground: 4
Bedrooms Below Ground: 0
Dimensions: —
Floor Type: —
Dimensions: —
Floor Type: —
Dimensions: —
Floor Type: —
Full Bathrooms: 3
Bathroom Amenities: Whirlpool,Separate Shower,Double Sink
Bathroom in Basement: 0
Rooms: —
Basement Description: Finished
Other Specifics
| 3 | |
| — | |
| — | |
| — | |
| — | |
| 93X144X77X137 | |
| — | |
| — | |
| — | |
| — | |
| Not in DB | |
| — | |
| — | |
| — | |
| — |
Tax History
| Year | Property Taxes |
|---|---|
| 2022 | $5,648 |
Contact Agent
Nearby Sold Comparables
Contact Agent
Listing Provided By
Keller Williams Realty Signature

