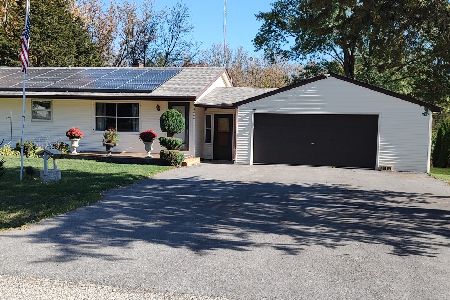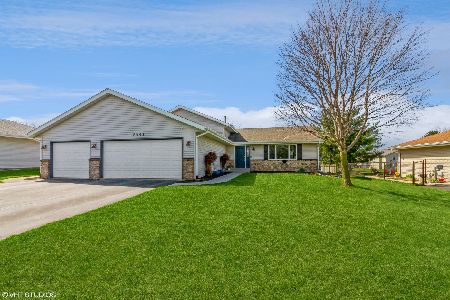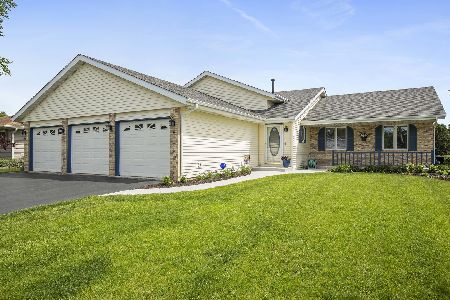7093 Sorghum Lane, Cherry Valley, Illinois 61016
$155,500
|
Sold
|
|
| Status: | Closed |
| Sqft: | 2,236 |
| Cost/Sqft: | $73 |
| Beds: | 4 |
| Baths: | 3 |
| Year Built: | 1995 |
| Property Taxes: | $5,086 |
| Days On Market: | 4456 |
| Lot Size: | 0,29 |
Description
Beautiful, open floor plan with volume ceiling, 2236 Sq. Ft., tile foyer leads into the kitchen, open to family room with a wood burning brick fireplace, 4th bedroom/office, master bedroom with walk-in closet & private bath, mud room, lower level play room (12x12), storage, deck, fenced landscaped yard, and Cherry Valley taxes. June 2012-Complete tear-off on roof with 30 year architectural shingles
Property Specifics
| Single Family | |
| — | |
| — | |
| 1995 | |
| Full | |
| — | |
| No | |
| 0.29 |
| Winnebago | |
| — | |
| 0 / Not Applicable | |
| None | |
| Public | |
| Public Sewer | |
| 08484564 | |
| 1611104023 |
Nearby Schools
| NAME: | DISTRICT: | DISTANCE: | |
|---|---|---|---|
|
Grade School
White Swan Elementary School |
205 | — | |
|
Middle School
Bernard W Flinn Middle School |
205 | Not in DB | |
|
High School
Rockford East High School |
205 | Not in DB | |
|
Alternate Elementary School
Cherry Valley Elementary School |
— | Not in DB | |
Property History
| DATE: | EVENT: | PRICE: | SOURCE: |
|---|---|---|---|
| 2 Jun, 2014 | Sold | $155,500 | MRED MLS |
| 11 Apr, 2014 | Under contract | $163,900 | MRED MLS |
| — | Last price change | $169,900 | MRED MLS |
| 8 Nov, 2013 | Listed for sale | $179,900 | MRED MLS |
| 31 Aug, 2015 | Sold | $168,000 | MRED MLS |
| 15 Jul, 2015 | Under contract | $169,700 | MRED MLS |
| — | Last price change | $167,900 | MRED MLS |
| 26 Jun, 2015 | Listed for sale | $167,900 | MRED MLS |
| 26 May, 2023 | Sold | $290,000 | MRED MLS |
| 16 Apr, 2023 | Under contract | $280,000 | MRED MLS |
| 14 Apr, 2023 | Listed for sale | $280,000 | MRED MLS |
Room Specifics
Total Bedrooms: 4
Bedrooms Above Ground: 4
Bedrooms Below Ground: 0
Dimensions: —
Floor Type: —
Dimensions: —
Floor Type: —
Dimensions: —
Floor Type: —
Full Bathrooms: 3
Bathroom Amenities: —
Bathroom in Basement: 0
Rooms: Office
Basement Description: Finished
Other Specifics
| 3 | |
| — | |
| — | |
| Deck | |
| — | |
| 93X76X143.93X149.20 | |
| — | |
| None | |
| — | |
| — | |
| Not in DB | |
| — | |
| — | |
| — | |
| Wood Burning |
Tax History
| Year | Property Taxes |
|---|---|
| 2014 | $5,086 |
| 2015 | $5,296 |
| 2023 | $5,567 |
Contact Agent
Nearby Sold Comparables
Contact Agent
Listing Provided By
Berkshire Hathaway HomeServices Starck Real Estate






