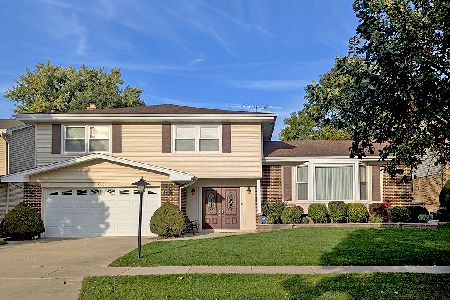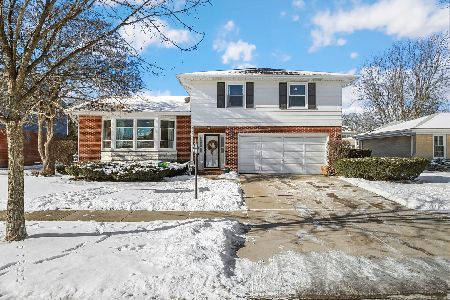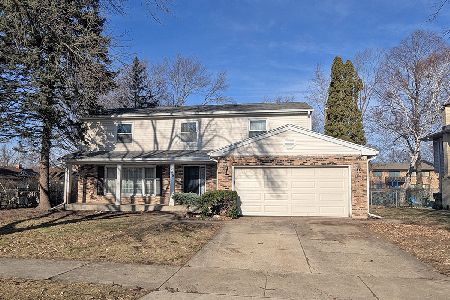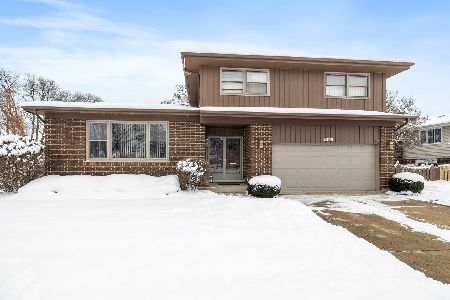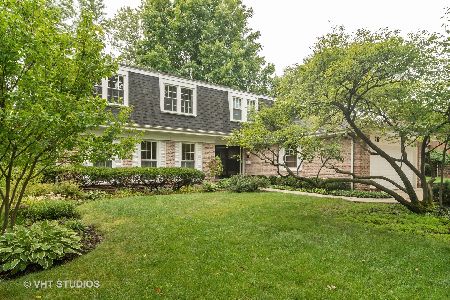707 Appletree Lane, Arlington Heights, Illinois 60004
$400,000
|
Sold
|
|
| Status: | Closed |
| Sqft: | 0 |
| Cost/Sqft: | — |
| Beds: | 4 |
| Baths: | 3 |
| Year Built: | 1972 |
| Property Taxes: | $8,170 |
| Days On Market: | 2047 |
| Lot Size: | 0,20 |
Description
Great curb appeal for this beautiful, and spacious home situated in desirable Ivy Hill subdivision. This warm and inviting home includes generous room sizes, large eat in kitchen, combined living/dining room, and a huge family room with a very nice stone fireplace as a focal point. In the Master Bedroom you'll find a convenient en-suite as well as a huge walk-in closet! Hardwood floors under the carpet in the Living Room, Dining Room, hall, and all of the bedrooms! Updated kitchen has newer white appliances, a large eating space, oak cabinets with under cabinet lighting, and Pella sliding doors that open to a beautiful 2-tiered deck. The Basement boasts tons of storage space and features a Rec Room as well as another room that can be a 5th bedroom , office, or hobby room. The yard is professionally landscaped and backs to a wonderful open field with walking/bike path. Popular Ivy Hill Elementary, Thomas Middle, and Buffalo Grove High School. CINCH HOME WARRANTY INCLUDED!
Property Specifics
| Single Family | |
| — | |
| Tri-Level | |
| 1972 | |
| Partial | |
| — | |
| No | |
| 0.2 |
| Cook | |
| — | |
| — / Not Applicable | |
| None | |
| Public | |
| Public Sewer | |
| 10794258 | |
| 03172070040000 |
Nearby Schools
| NAME: | DISTRICT: | DISTANCE: | |
|---|---|---|---|
|
Grade School
Ivy Hill Elementary School |
25 | — | |
|
Middle School
Thomas Middle School |
25 | Not in DB | |
|
High School
Buffalo Grove High School |
214 | Not in DB | |
Property History
| DATE: | EVENT: | PRICE: | SOURCE: |
|---|---|---|---|
| 17 Nov, 2020 | Sold | $400,000 | MRED MLS |
| 9 Oct, 2020 | Under contract | $390,000 | MRED MLS |
| — | Last price change | $400,000 | MRED MLS |
| 24 Jul, 2020 | Listed for sale | $400,000 | MRED MLS |
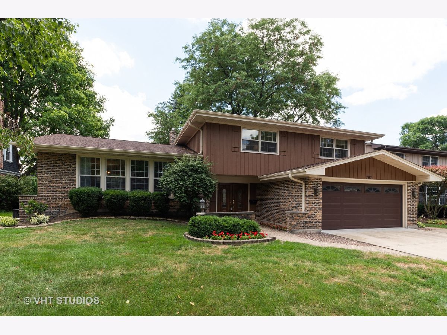
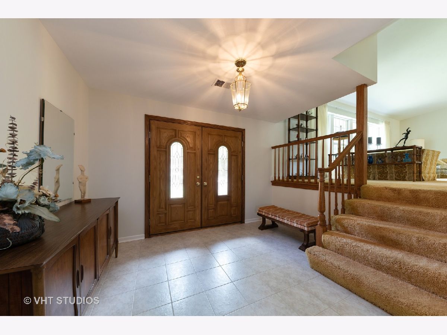
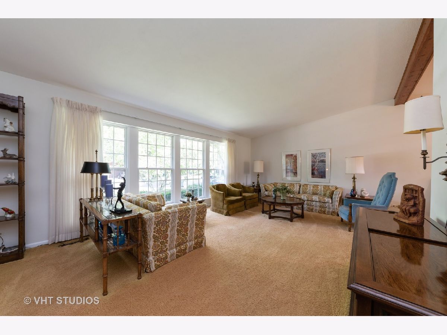
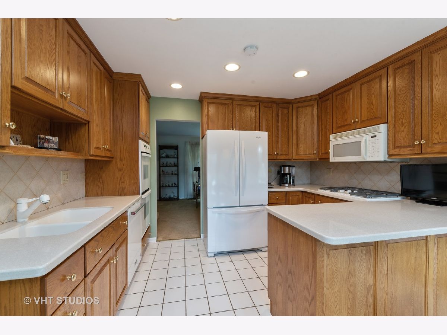
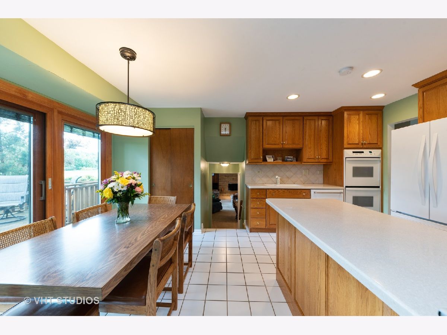
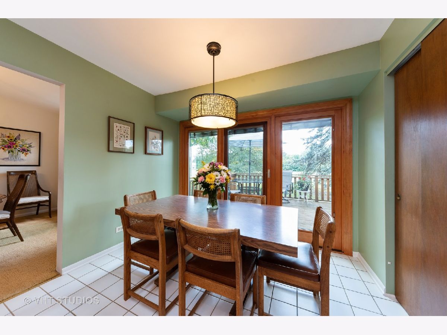
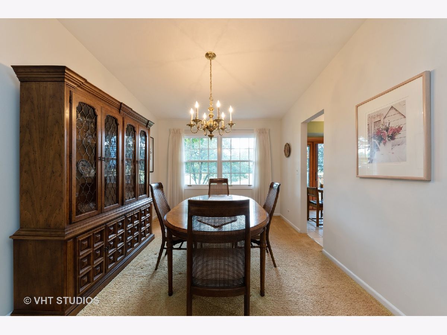
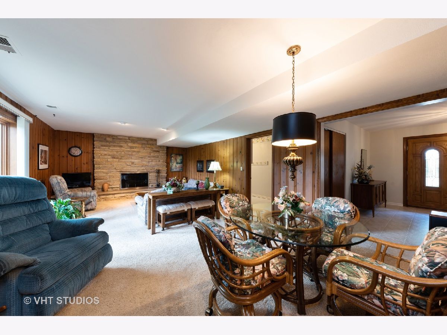
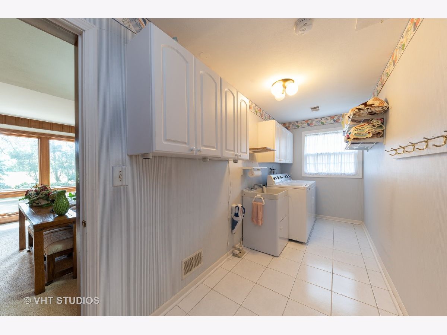
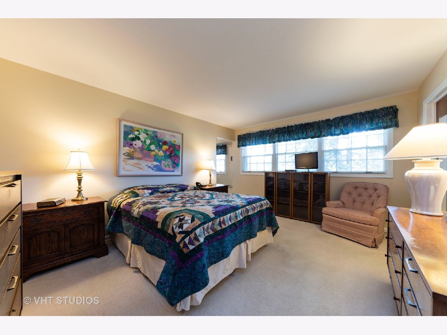
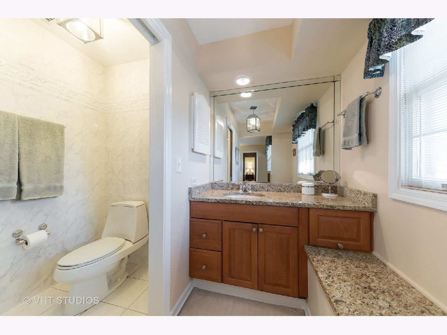
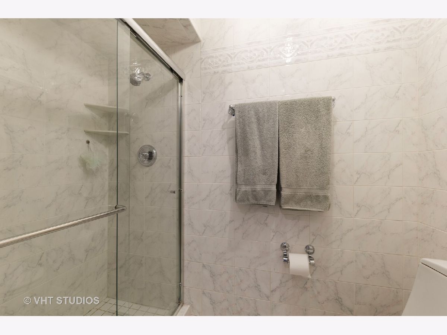
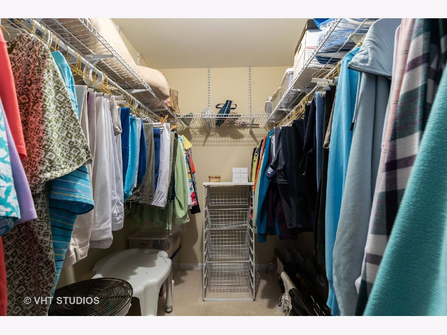
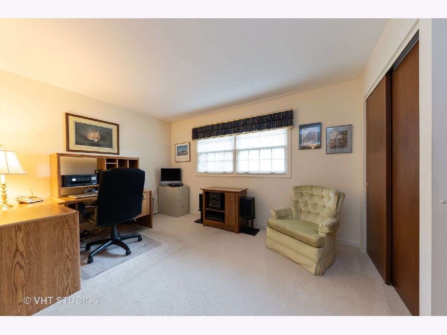
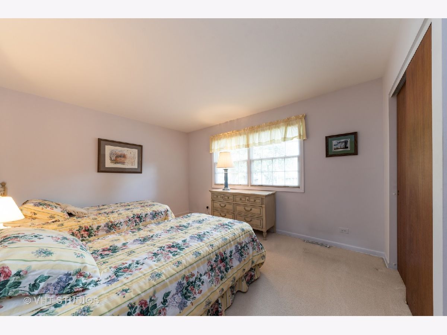
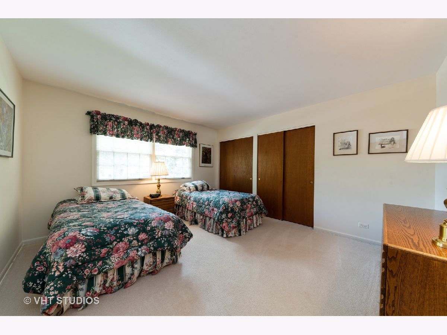
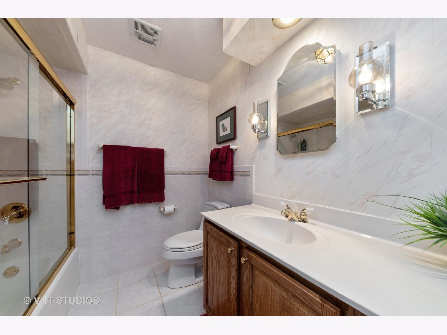
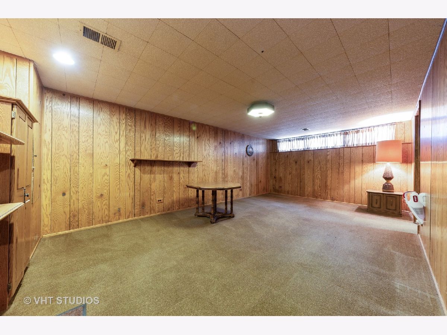
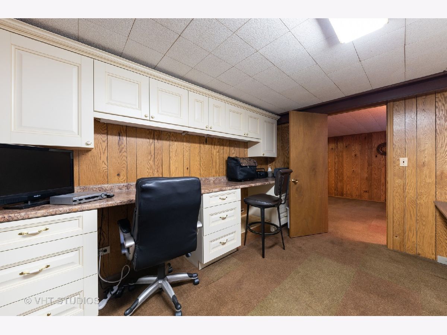
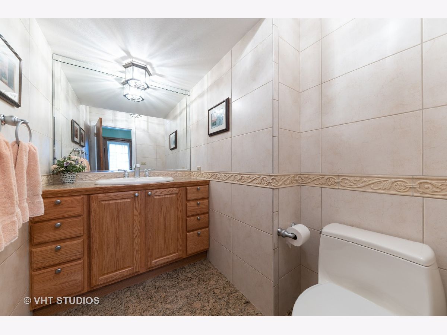
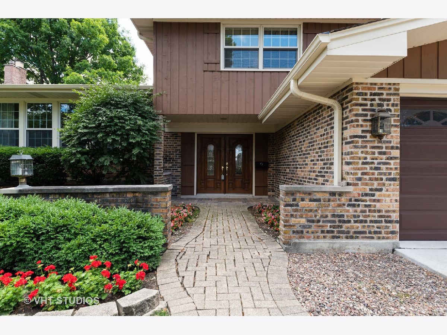
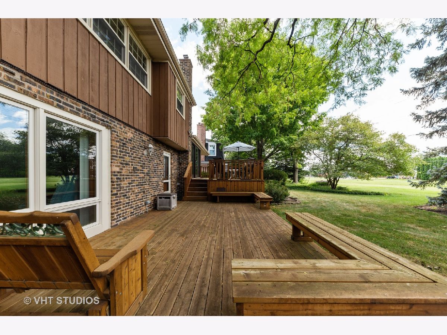
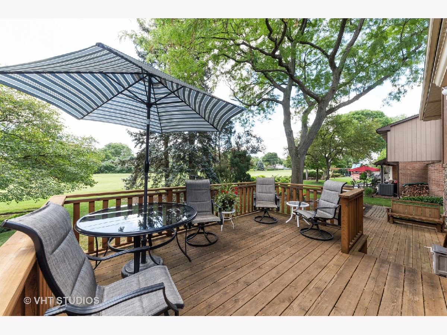
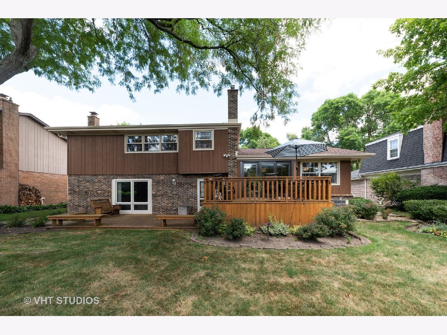
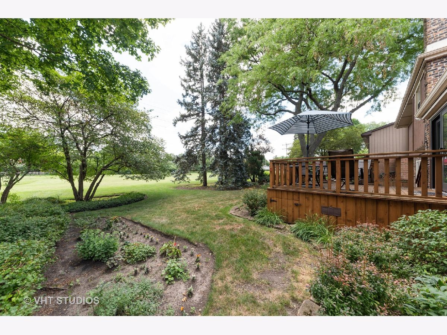
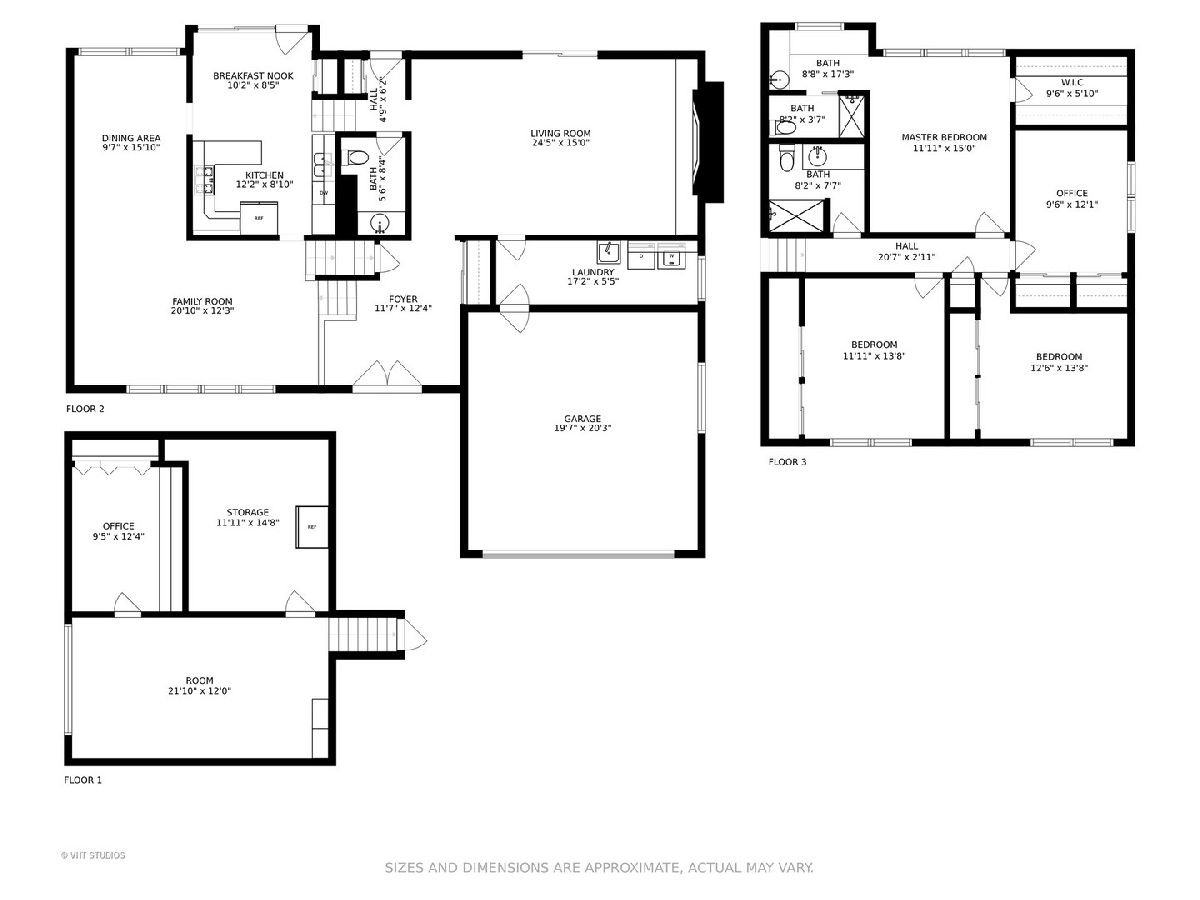
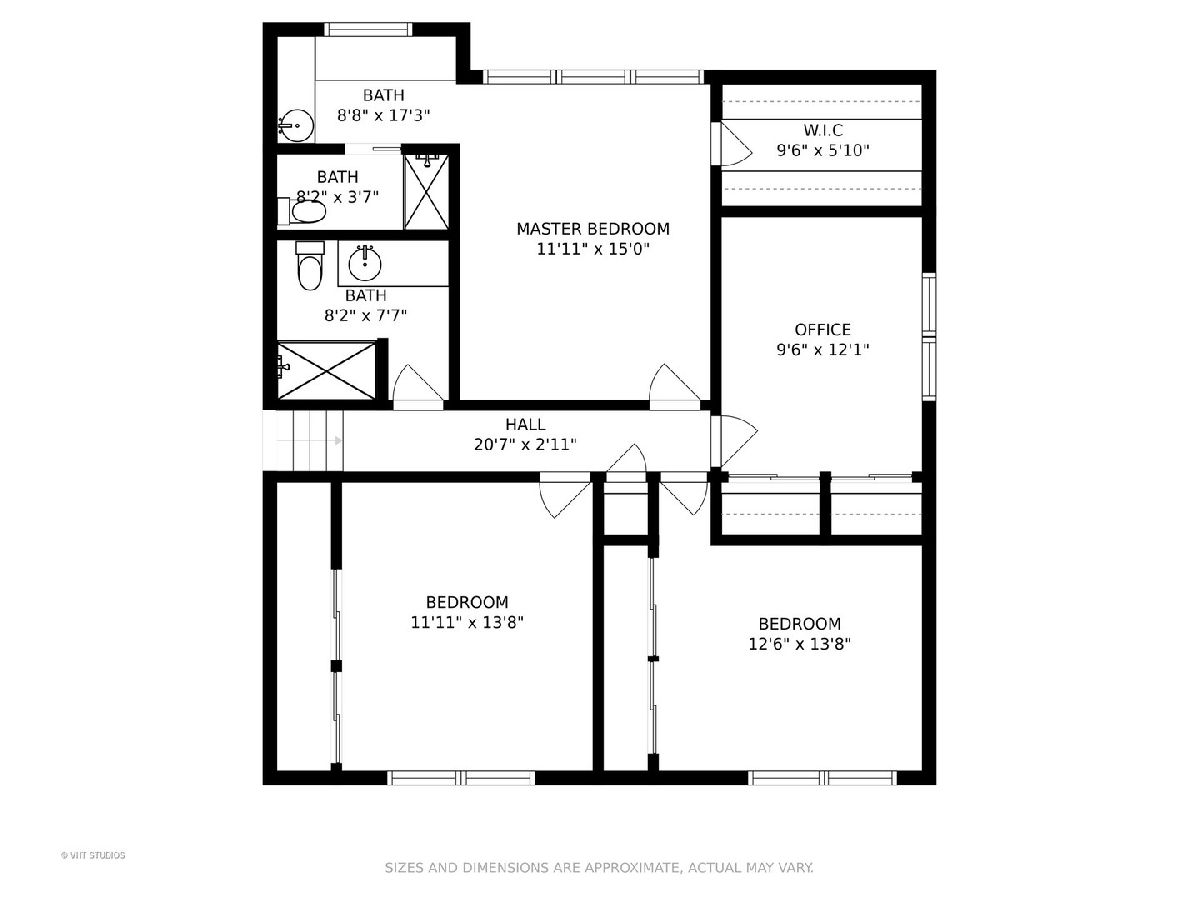
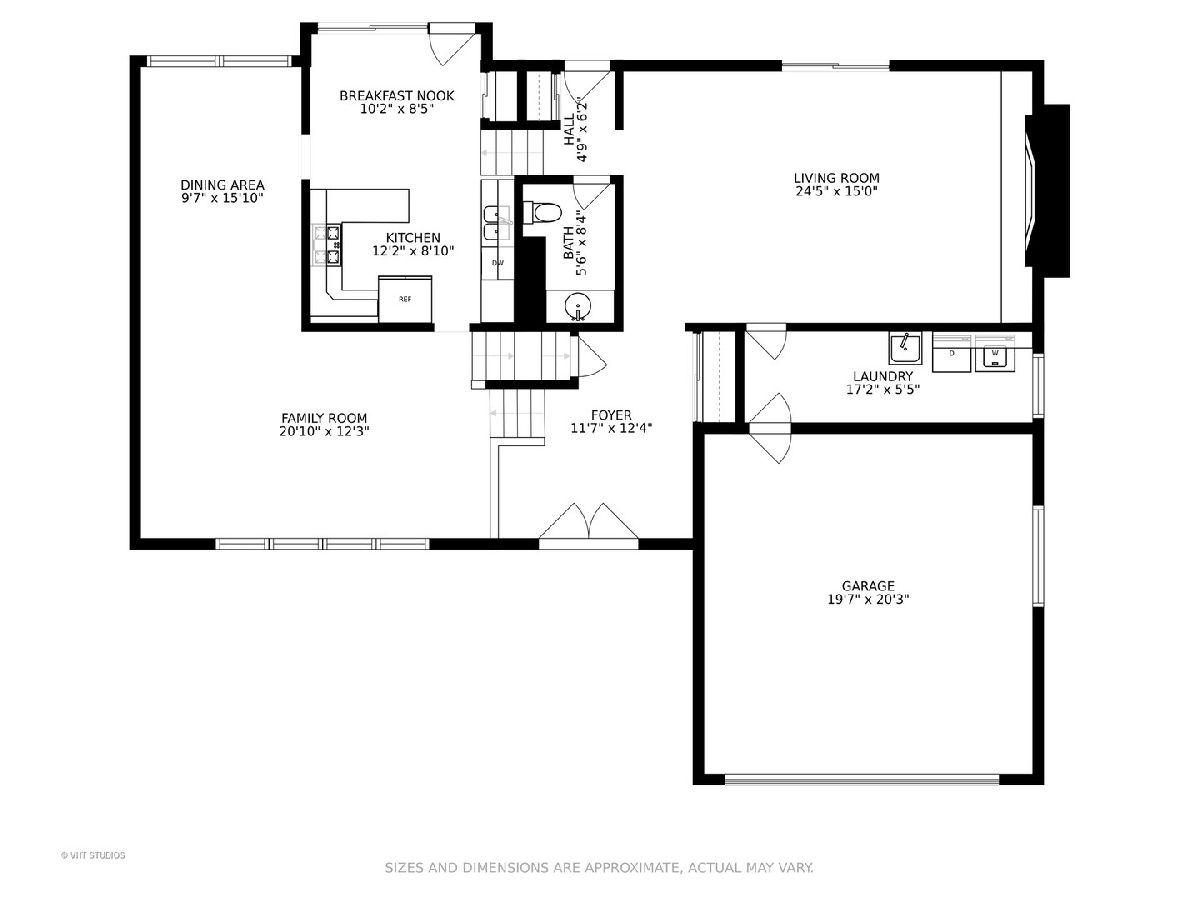
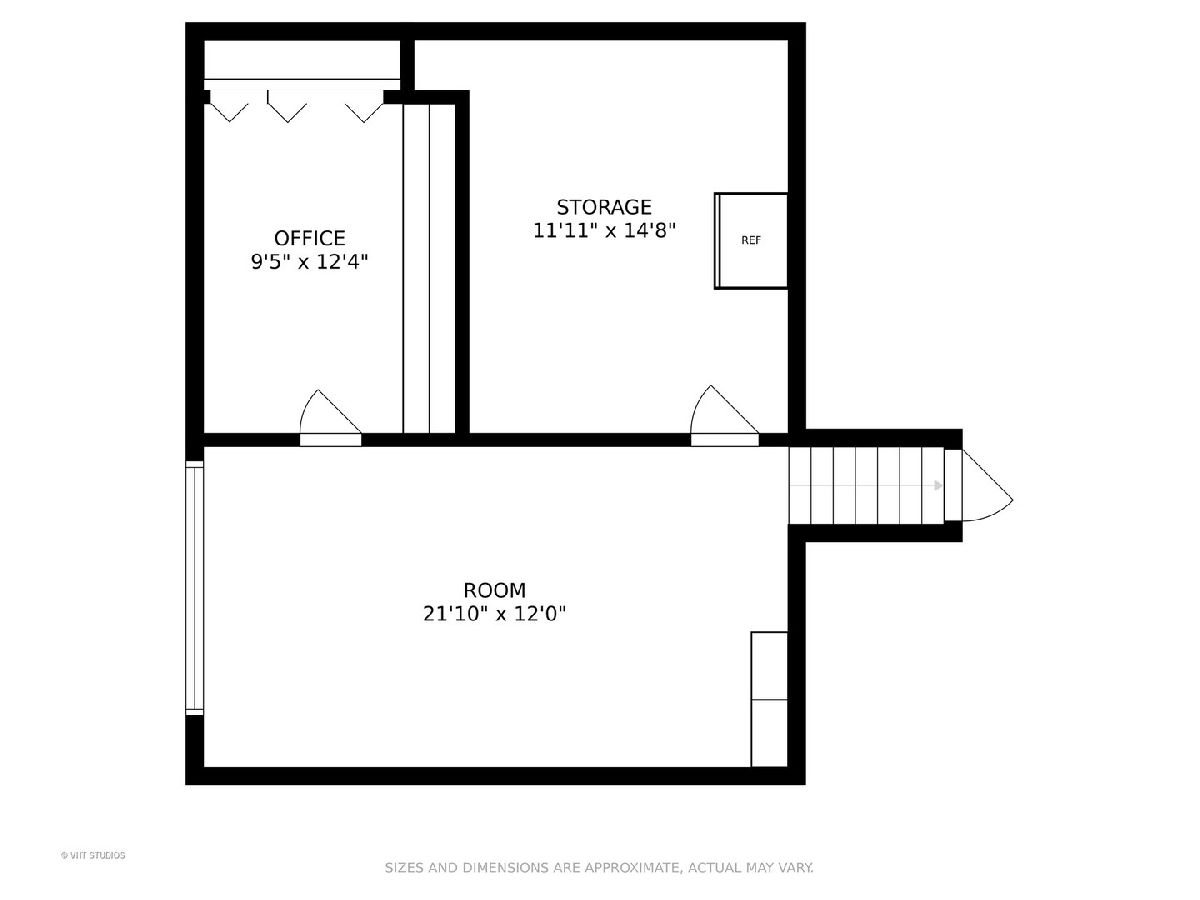
Room Specifics
Total Bedrooms: 4
Bedrooms Above Ground: 4
Bedrooms Below Ground: 0
Dimensions: —
Floor Type: Carpet
Dimensions: —
Floor Type: Carpet
Dimensions: —
Floor Type: Carpet
Full Bathrooms: 3
Bathroom Amenities: —
Bathroom in Basement: 0
Rooms: Office,Recreation Room,Utility Room-Lower Level
Basement Description: Finished
Other Specifics
| 2.5 | |
| Concrete Perimeter | |
| Concrete | |
| Deck, Storms/Screens | |
| Park Adjacent | |
| 73 X 120 | |
| — | |
| Full | |
| Vaulted/Cathedral Ceilings, Skylight(s), Hardwood Floors, Walk-In Closet(s) | |
| — | |
| Not in DB | |
| — | |
| — | |
| — | |
| Gas Starter |
Tax History
| Year | Property Taxes |
|---|---|
| 2020 | $8,170 |
Contact Agent
Nearby Similar Homes
Nearby Sold Comparables
Contact Agent
Listing Provided By
Berkshire Hathaway HomeServices Starck Real Estate

