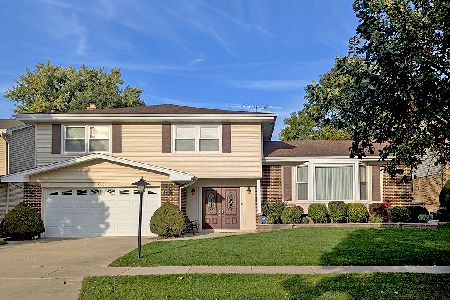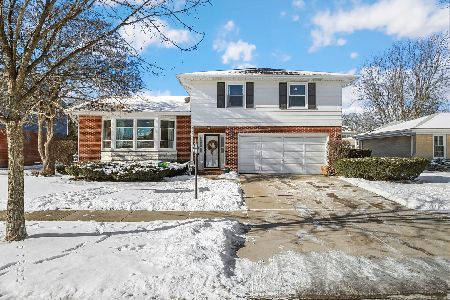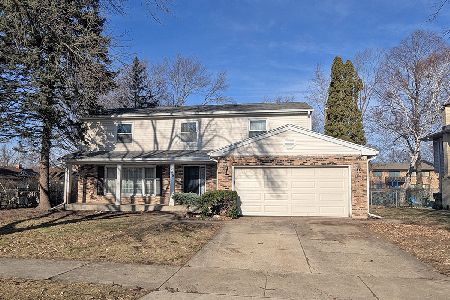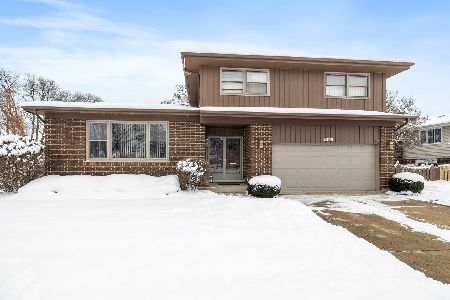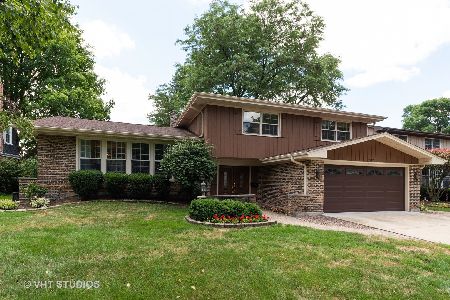711 Appletree Lane, Arlington Heights, Illinois 60004
$407,500
|
Sold
|
|
| Status: | Closed |
| Sqft: | 3,019 |
| Cost/Sqft: | $139 |
| Beds: | 5 |
| Baths: | 3 |
| Year Built: | 1971 |
| Property Taxes: | $10,473 |
| Days On Market: | 1966 |
| Lot Size: | 0,20 |
Description
A Great Location in a Great Neighborhood sits a Great Home just waiting for you. Gleaming Hardwood floors throughout this beautifully maintained home. A Totally remodeled kitchen with 42' cabinets, corian countertops. and great work island to complete your work area. A large bay window accents the large eating area.. There are currently a row of kitchen cabinets separating the kitchen from the family room. If you are looking for a completely open area between the kitchen and family room, these cabinets can easily be moved. The family room has a brick fireplace strategically placed at the end of the room, so it can be enjoyed by both the family room and the kitchen. In addition to your 5 bedrooms, there is a large study off the master bedroom. It is very rare in an older home to be able to have enough space to put in a large master bath. But this space in the master bedroom allows this and more. With over 3000 square feet, the sky is the limit on how you will utilize this home.
Property Specifics
| Single Family | |
| — | |
| Colonial | |
| 1971 | |
| Partial | |
| SPRUCE | |
| No | |
| 0.2 |
| Cook | |
| Ivy Hill | |
| 0 / Not Applicable | |
| None | |
| Lake Michigan | |
| Public Sewer | |
| 10903836 | |
| 03172070030000 |
Nearby Schools
| NAME: | DISTRICT: | DISTANCE: | |
|---|---|---|---|
|
Grade School
Ivy Hill Elementary School |
25 | — | |
|
Middle School
Thomas Middle School |
25 | Not in DB | |
|
High School
Buffalo Grove High School |
214 | Not in DB | |
Property History
| DATE: | EVENT: | PRICE: | SOURCE: |
|---|---|---|---|
| 24 Nov, 2020 | Sold | $407,500 | MRED MLS |
| 1 Nov, 2020 | Under contract | $420,000 | MRED MLS |
| 13 Oct, 2020 | Listed for sale | $420,000 | MRED MLS |
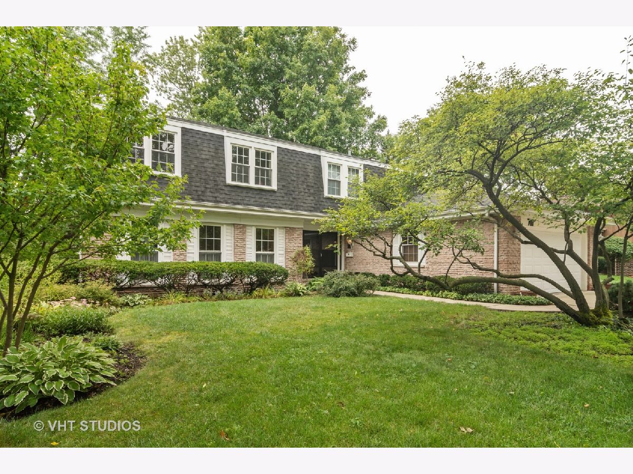
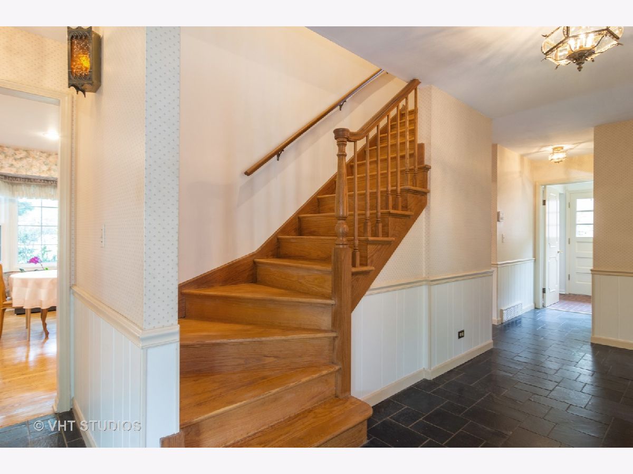
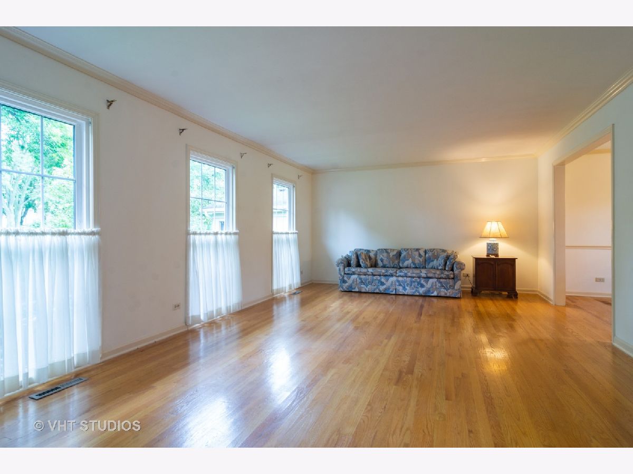
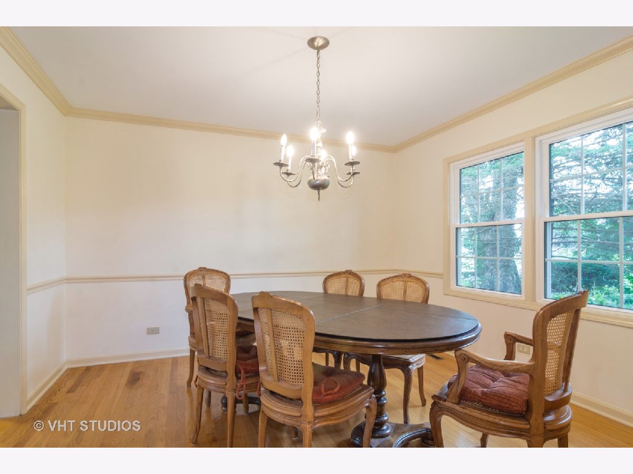
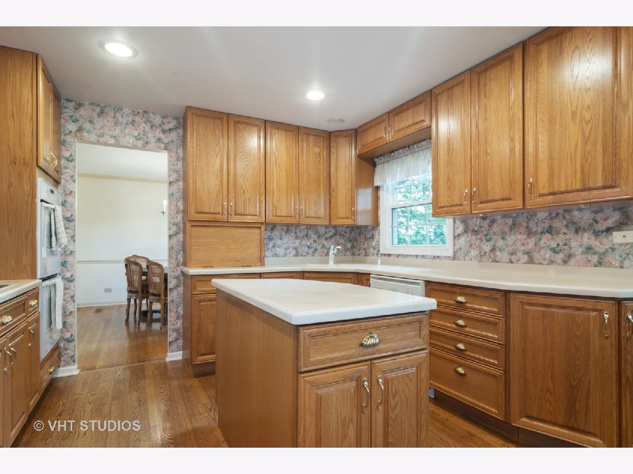
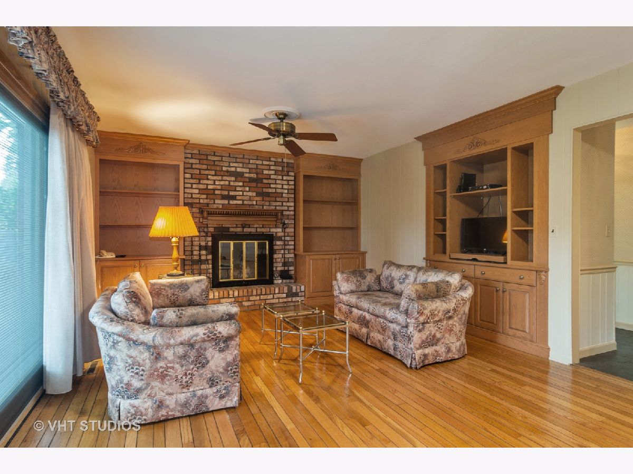
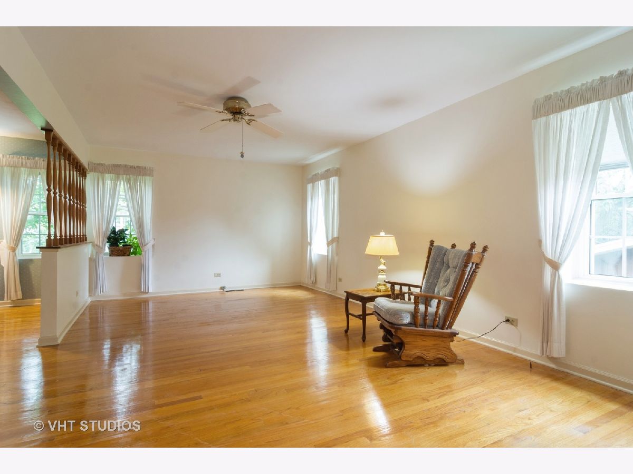
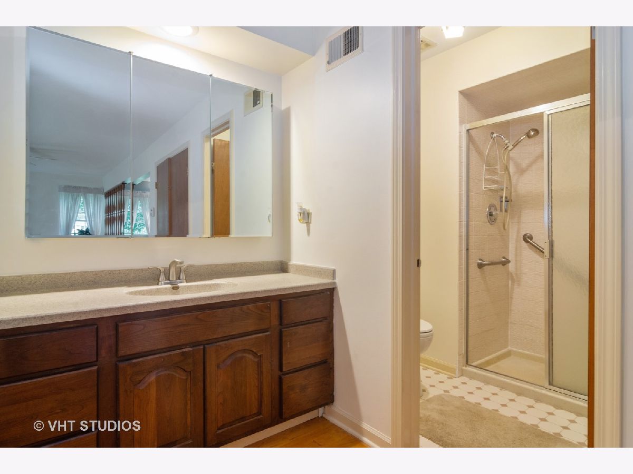
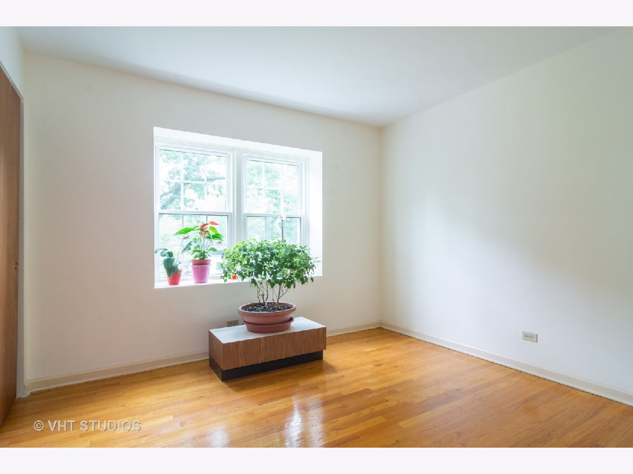
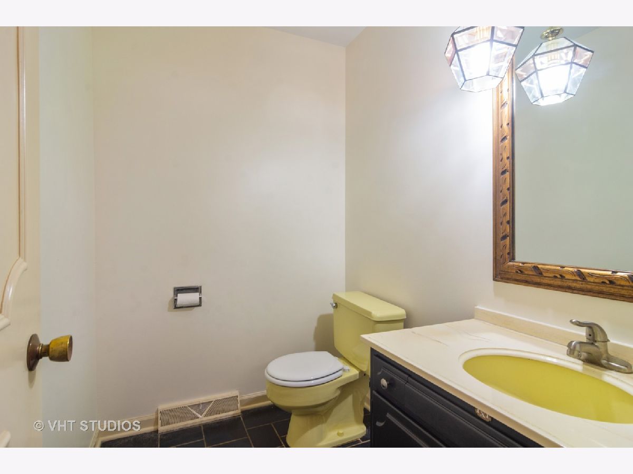
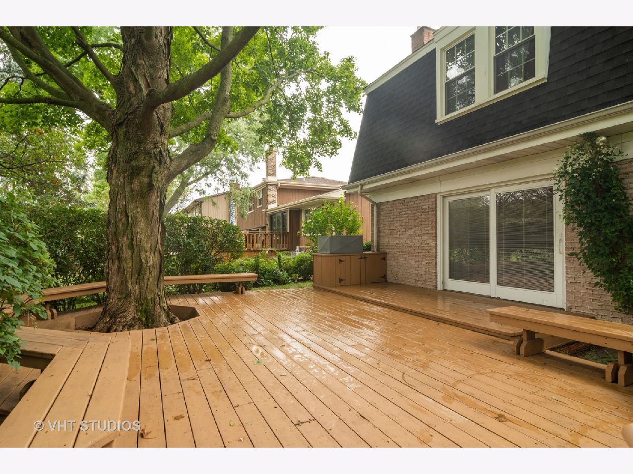
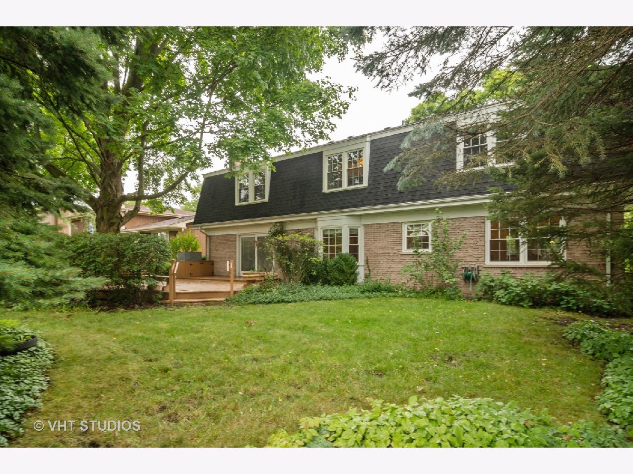
Room Specifics
Total Bedrooms: 5
Bedrooms Above Ground: 5
Bedrooms Below Ground: 0
Dimensions: —
Floor Type: Hardwood
Dimensions: —
Floor Type: Hardwood
Dimensions: —
Floor Type: Hardwood
Dimensions: —
Floor Type: —
Full Bathrooms: 3
Bathroom Amenities: —
Bathroom in Basement: 0
Rooms: Bedroom 5,Eating Area,Study
Basement Description: Unfinished
Other Specifics
| 2 | |
| Concrete Perimeter | |
| Concrete | |
| Deck | |
| Landscaped | |
| 73 X 120 X 73 X 120 | |
| Unfinished | |
| Full | |
| Hardwood Floors, First Floor Laundry, Walk-In Closet(s), Bookcases, Drapes/Blinds, Separate Dining Room | |
| Double Oven, Microwave, Dishwasher, Refrigerator, Washer, Dryer, Disposal, Cooktop | |
| Not in DB | |
| Park, Pool, Tennis Court(s), Lake, Curbs, Sidewalks, Street Lights, Street Paved | |
| — | |
| — | |
| Wood Burning |
Tax History
| Year | Property Taxes |
|---|---|
| 2020 | $10,473 |
Contact Agent
Nearby Similar Homes
Nearby Sold Comparables
Contact Agent
Listing Provided By
Coldwell Banker Realty

