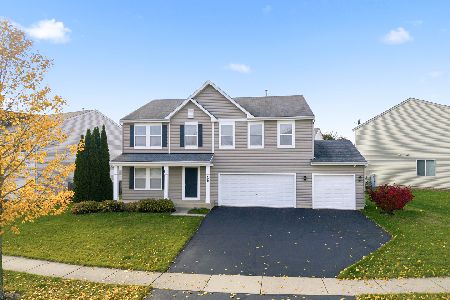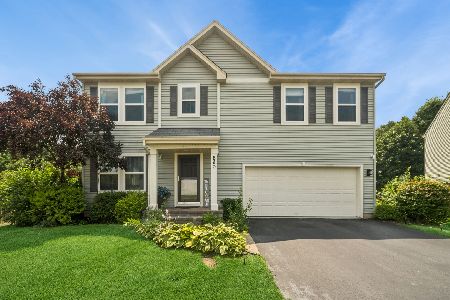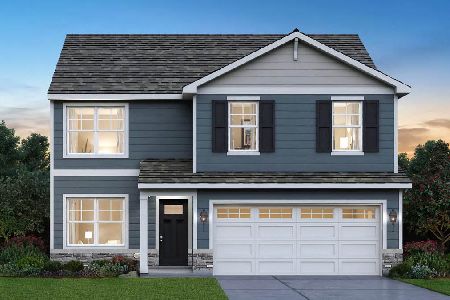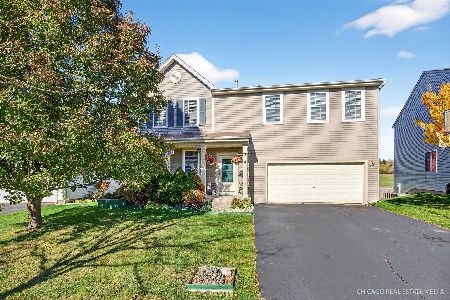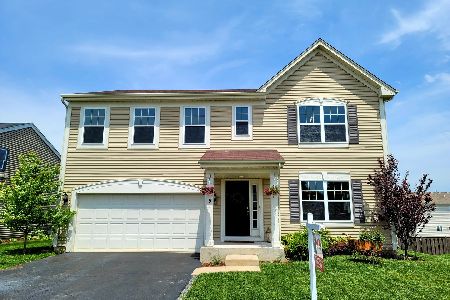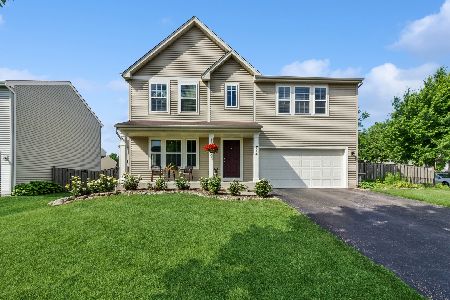707 Brighton Drive, Pingree Grove, Illinois 60140
$475,000
|
Sold
|
|
| Status: | Closed |
| Sqft: | 2,799 |
| Cost/Sqft: | $166 |
| Beds: | 4 |
| Baths: | 3 |
| Year Built: | 2014 |
| Property Taxes: | $10,672 |
| Days On Market: | 202 |
| Lot Size: | 0,00 |
Description
Immaculate 2-Story Home in Desirable Cambridge Lakes! Step into this beautifully maintained traditional 2-story home, built in 2014 and packed with updates and space for the whole family. Featuring a brand-new roof (2024) and newer laminate flooring throughout much of the main and upper levels, this home is truly move-in ready! The main floor offers an inviting layout with a spacious living room, dining area, and a large kitchen with center island, granite countertops, tile backsplash, stainless steel appliances, and a walk-in pantry. A carpeted family room provides a cozy second living space, and a convenient half bath is located just off the kitchen. Step outside to enjoy the freshly stained deck and fully fenced backyard-perfect for relaxing or entertaining. Upstairs you'll find all laminate flooring, a huge loft that could easily be converted into a fifth bedroom, a convenient laundry room, and generous bedrooms. The primary suite is a true retreat, featuring two walk-in closets, double vanity, a soaker tub, and a separate shower. The finished basement includes luxury vinyl plank flooring in a flexible rec room/optional bedroom, plus another carpeted family room area-ideal for a media space or playroom. Additional highlights include a 3-car garage and plenty of storage. Located in the sought-after Cambridge Lakes community, residents enjoy access to multiple outdoor pools, a heated indoor pool, fitness center, walking trails, playgrounds, sports courts, fishing lakes, a clubhouse, and even a charter school. Don't miss this exceptional opportunity to own a pristine home in an amenity-rich neighborhood!
Property Specifics
| Single Family | |
| — | |
| — | |
| 2014 | |
| — | |
| VISTA | |
| No | |
| — |
| Kane | |
| Cambridge Lakes | |
| 83 / Monthly | |
| — | |
| — | |
| — | |
| 12399398 | |
| 0233161003 |
Nearby Schools
| NAME: | DISTRICT: | DISTANCE: | |
|---|---|---|---|
|
Grade School
Gary Wright Elementary School |
300 | — | |
|
Middle School
Hampshire Middle School |
300 | Not in DB | |
|
High School
Hampshire High School |
300 | Not in DB | |
Property History
| DATE: | EVENT: | PRICE: | SOURCE: |
|---|---|---|---|
| 25 Sep, 2015 | Sold | $279,000 | MRED MLS |
| 15 Aug, 2015 | Under contract | $279,990 | MRED MLS |
| 5 Aug, 2015 | Listed for sale | $279,990 | MRED MLS |
| 11 Jul, 2025 | Sold | $475,000 | MRED MLS |
| 28 Jun, 2025 | Under contract | $465,000 | MRED MLS |
| 24 Jun, 2025 | Listed for sale | $465,000 | MRED MLS |
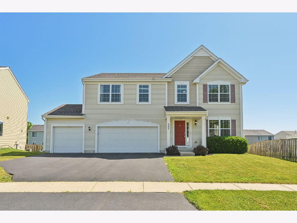
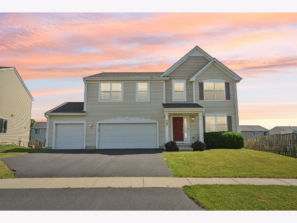
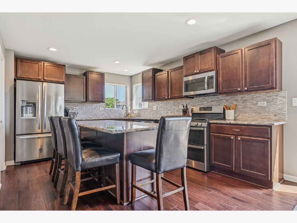
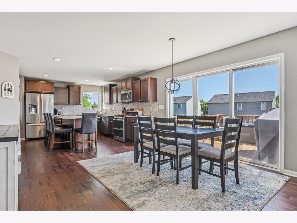
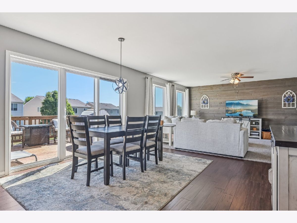
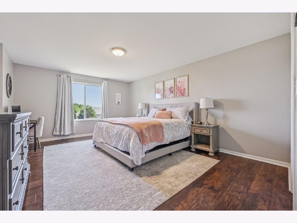
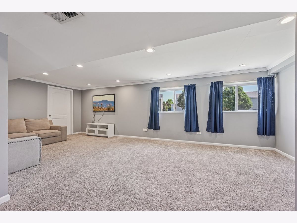
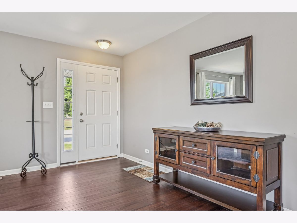
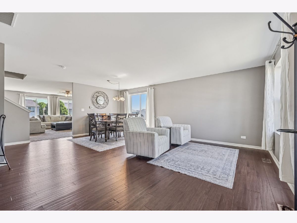
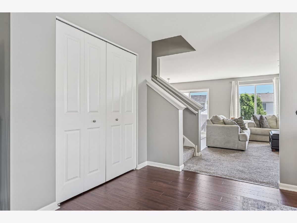
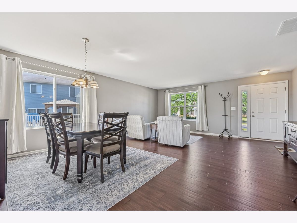
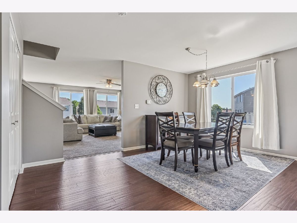
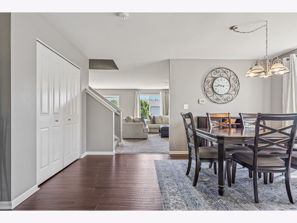
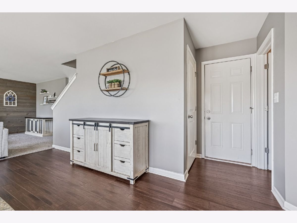
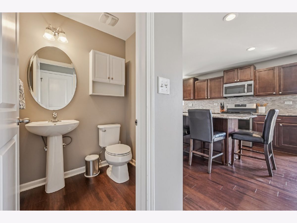
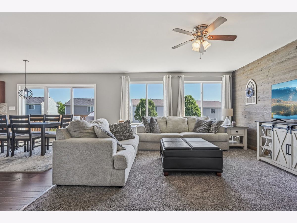
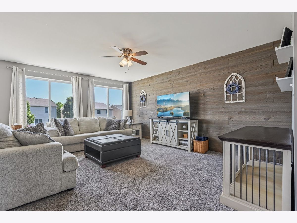
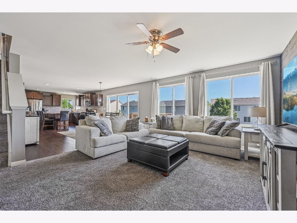
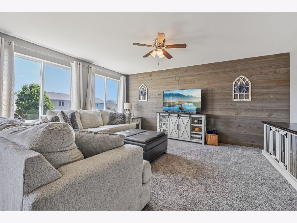
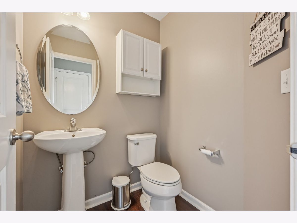
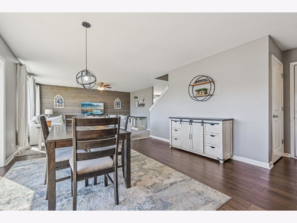
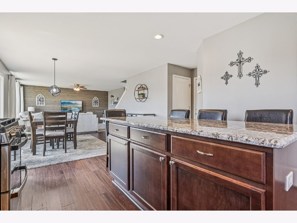
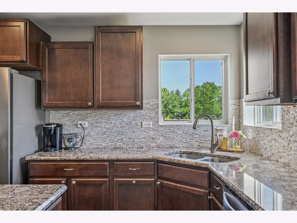
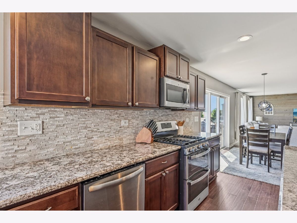
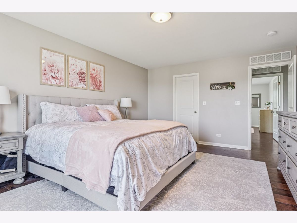
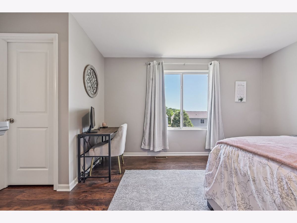
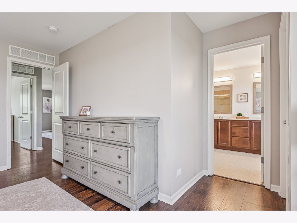
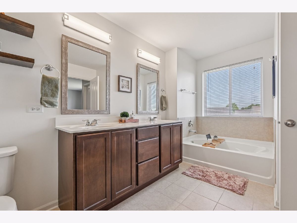
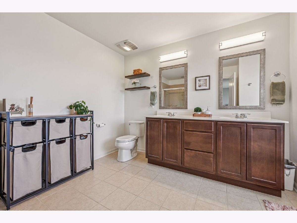
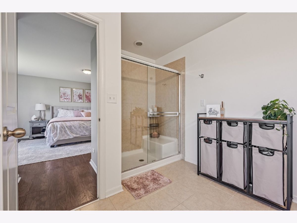
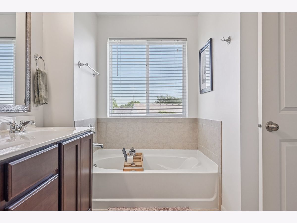
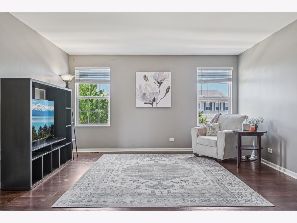
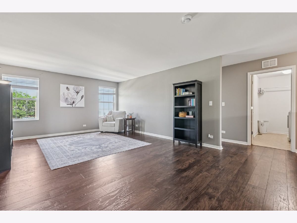
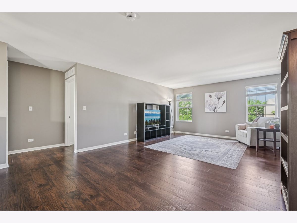
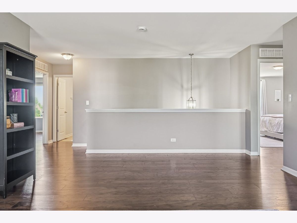
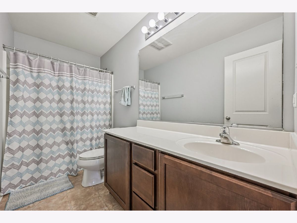
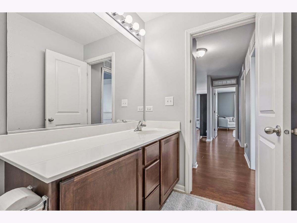
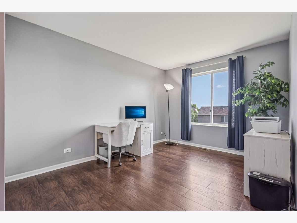
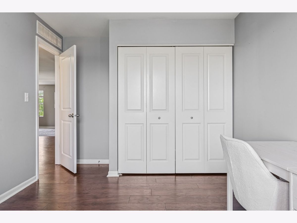
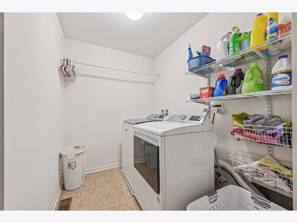
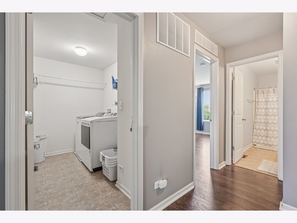
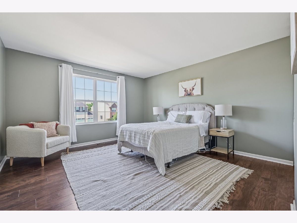
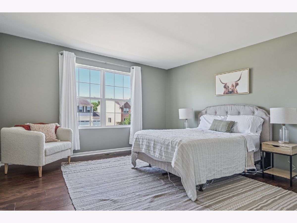
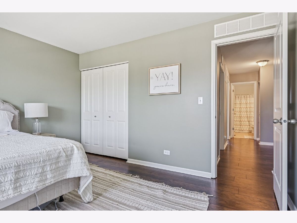
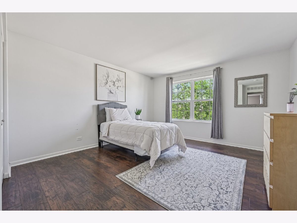
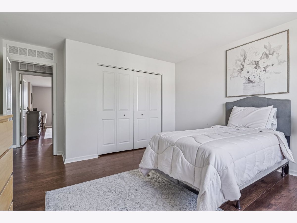
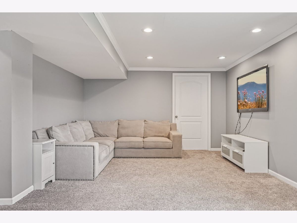
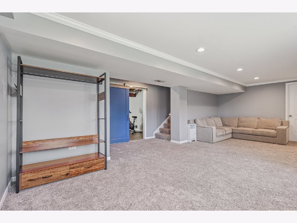
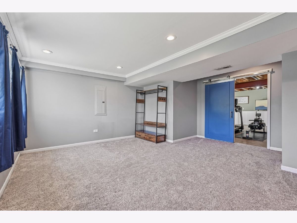
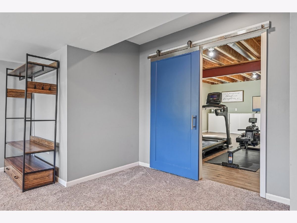
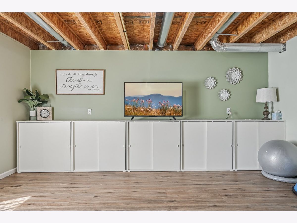
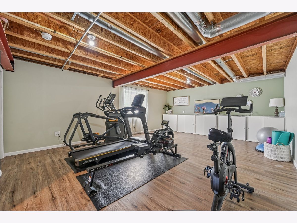
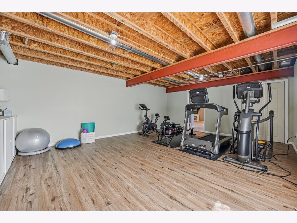
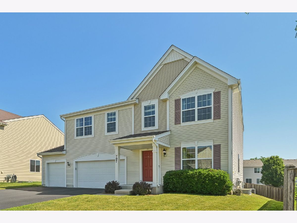
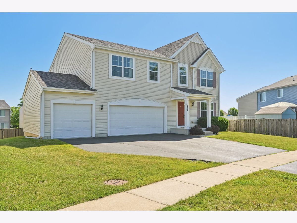
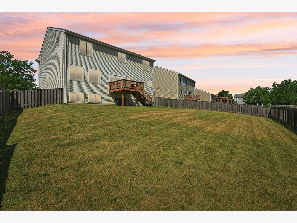
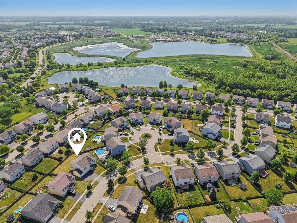
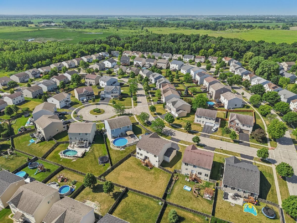
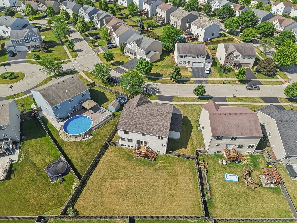
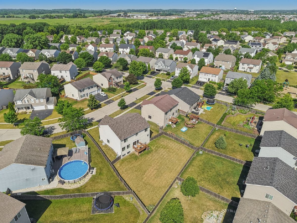
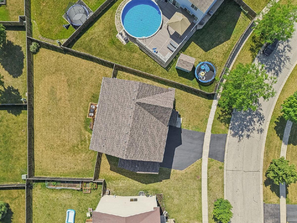
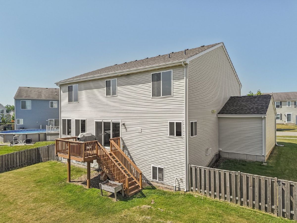
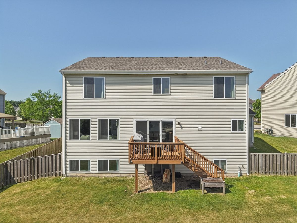
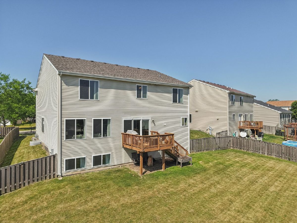
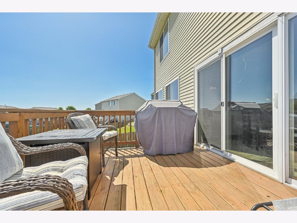
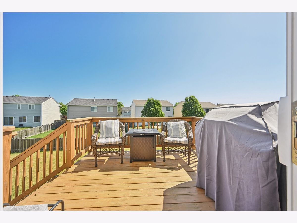
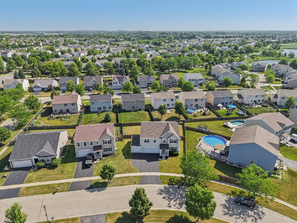
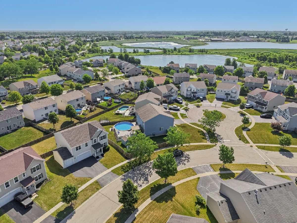
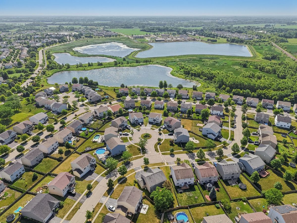
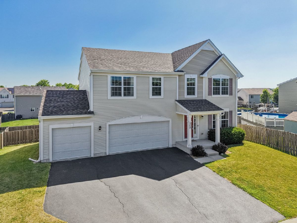
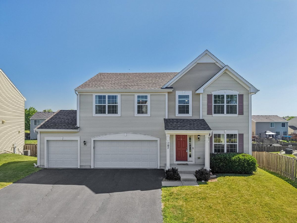
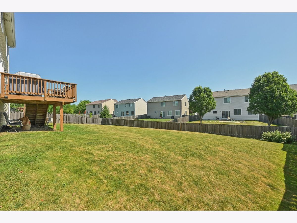
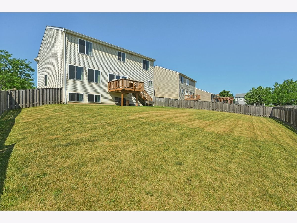
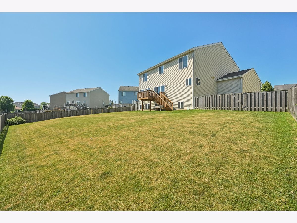
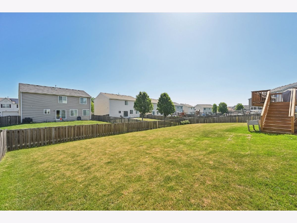
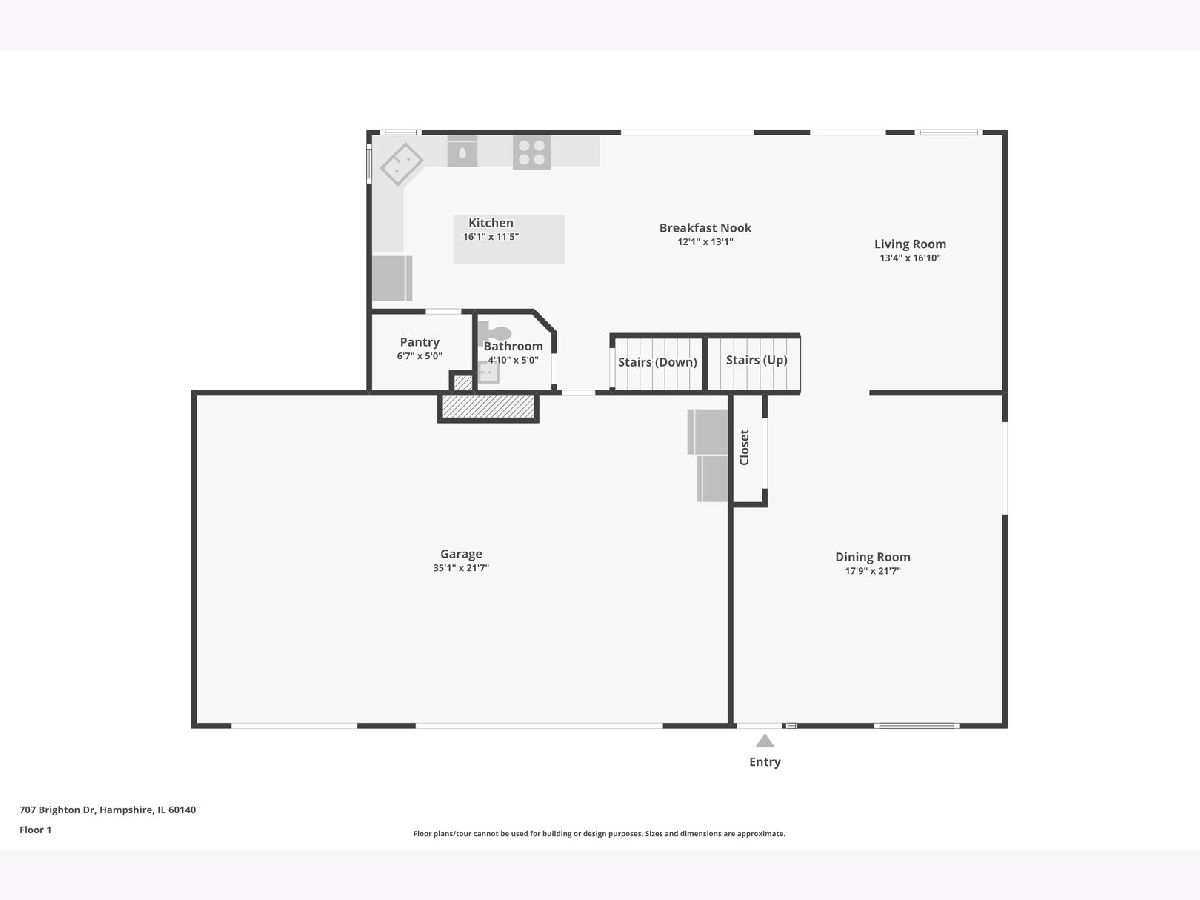
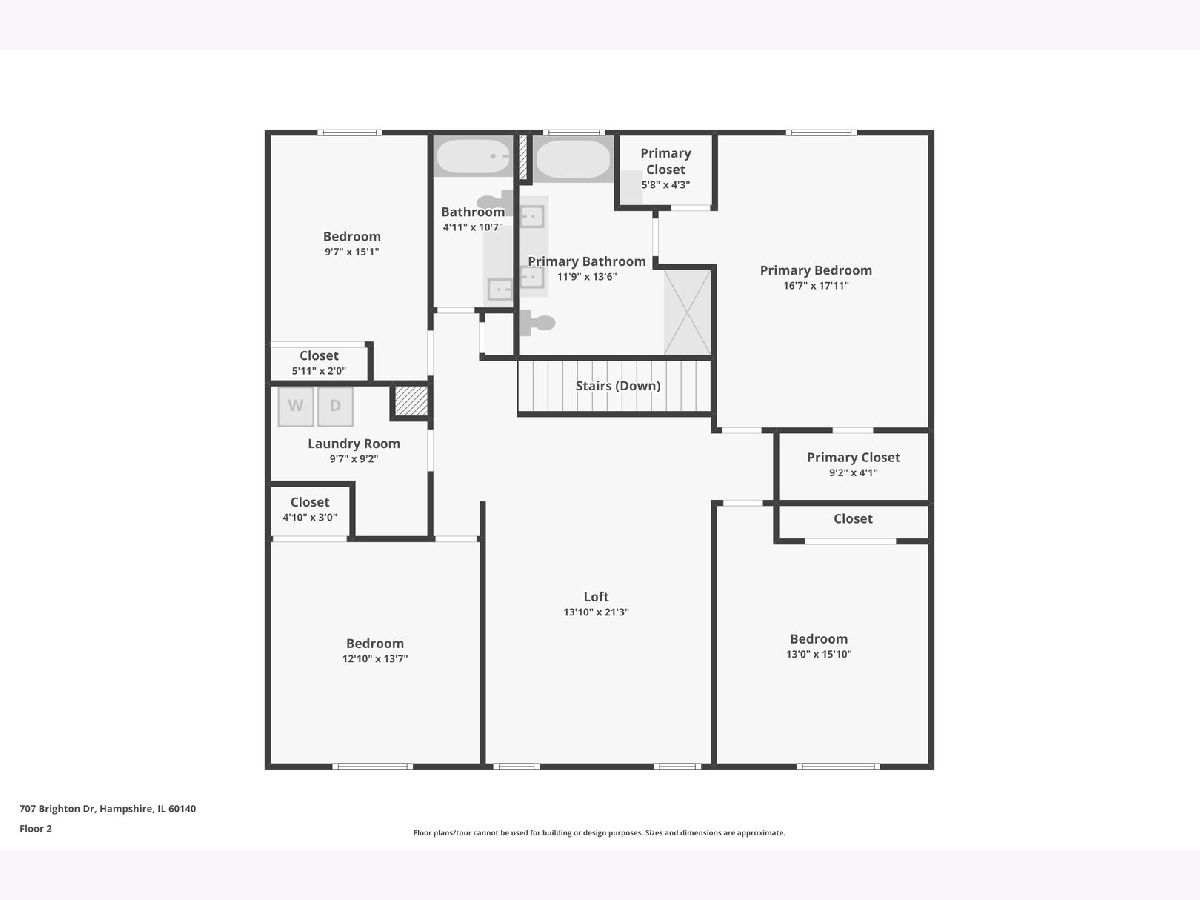
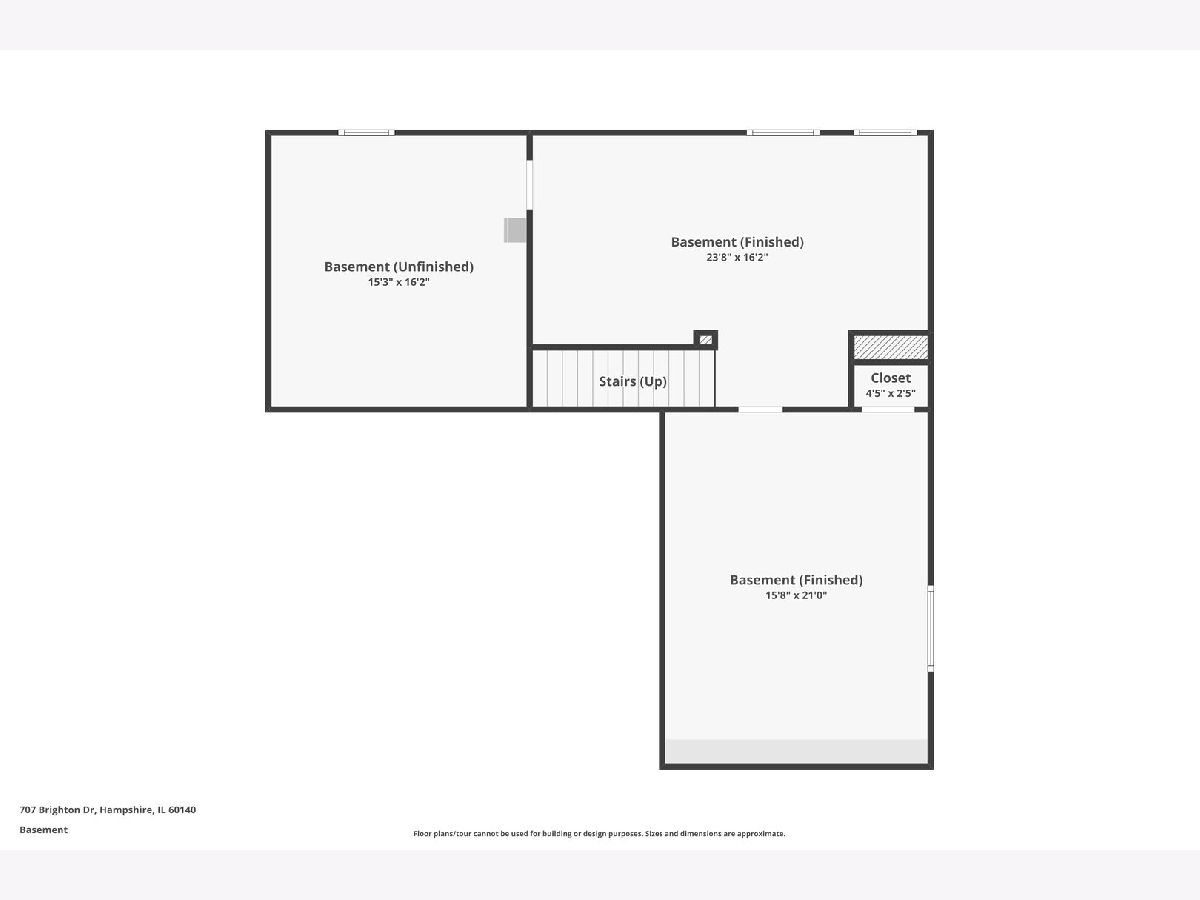
Room Specifics
Total Bedrooms: 4
Bedrooms Above Ground: 4
Bedrooms Below Ground: 0
Dimensions: —
Floor Type: —
Dimensions: —
Floor Type: —
Dimensions: —
Floor Type: —
Full Bathrooms: 3
Bathroom Amenities: Separate Shower,Double Sink,Soaking Tub
Bathroom in Basement: 0
Rooms: —
Basement Description: —
Other Specifics
| 3 | |
| — | |
| — | |
| — | |
| — | |
| 75X159 | |
| — | |
| — | |
| — | |
| — | |
| Not in DB | |
| — | |
| — | |
| — | |
| — |
Tax History
| Year | Property Taxes |
|---|---|
| 2025 | $10,672 |
Contact Agent
Nearby Similar Homes
Nearby Sold Comparables
Contact Agent
Listing Provided By
RE/MAX Connections II

