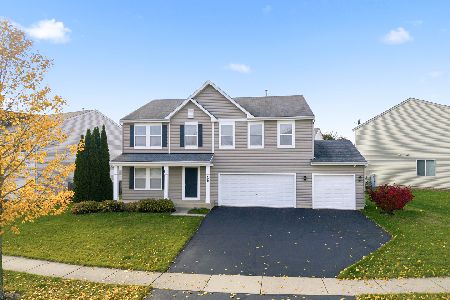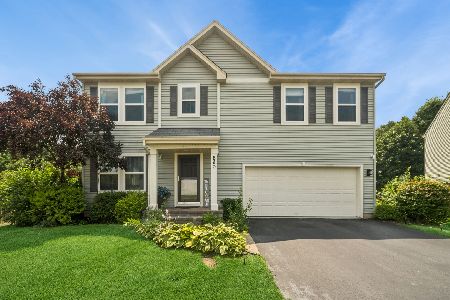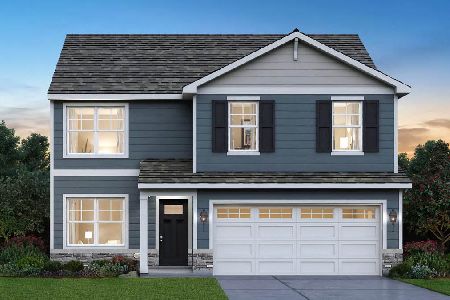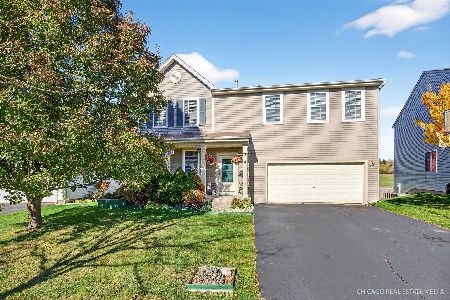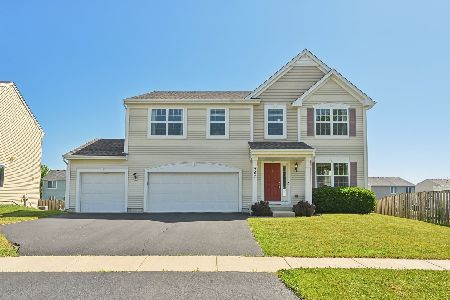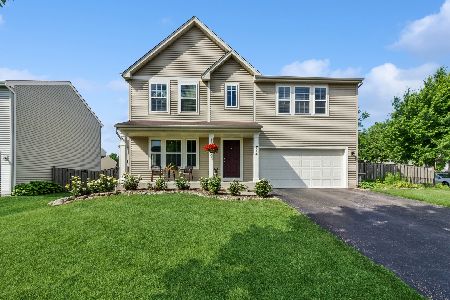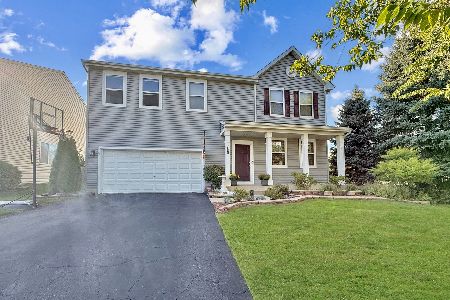715 Brighton Drive, Pingree Grove, Illinois 60140
$385,000
|
Sold
|
|
| Status: | Closed |
| Sqft: | 2,428 |
| Cost/Sqft: | $161 |
| Beds: | 3 |
| Baths: | 3 |
| Year Built: | 2014 |
| Property Taxes: | $9,504 |
| Days On Market: | 1344 |
| Lot Size: | 0,17 |
Description
Wonderful home near Cul-De-Sac and Park for the kids to play. Home sits high in the neighborhood with a Sunny Southern Exposure. This Gorgeous turn key Move-In Ready home has excellent quality updates not found in newer construction including: Quality Hardwood Flooring Throughout which is very rare to include the 1st floor and 2nd floor, Kenmore Washer/Dryer with matching Pedestal Mini-Washer base, Custom Handmade Pergola with Custom Handmade Firepit seating area, Privacy Wood Fenced yard, Insulated Garage Door, Custom Vinyl Window Blinds, and a Freshly Finished Full Basement with large Lookout Windows. The Large Loft is drenched in Sun and boasts a walk-in closet, Custom Wall Moldings and is easily convertible into a 4th Bedroom (minimal addition of Drywall and Door). Convenient 2nd Floor Laundry room and all three bedrooms feature Walk-In Closets, Custom Vinyl Blinds, Ceiling Fans, Hardwood Floors included in the closets as well. Huge Master Bedroom with Large Walk-In closet, On-Suite Bath with Separate Shower and Luxury Soaking Tub option with Double Sink Vanity. Get the new home smell in the Newly Finished Basement that was completed for the new owner in mind and not used. Enjoy the outdoors through your French Double Doors onto your Wood Deck leading to your private Oasis created by the 2 Custom Lounge areas surrounding the Firepit. Cambridge Lakes has so much to offer with their family friendly community and amenities including, Pool, Splash pad, Skate park, Clubhouse, Meeting room, Party Hall, Basketball court, Various Athletic Parks, Paved Walking and Bike Trails and a Fitness Gym. Welcome to the family.
Property Specifics
| Single Family | |
| — | |
| — | |
| 2014 | |
| — | |
| — | |
| No | |
| 0.17 |
| Kane | |
| Cambridge Lakes | |
| 79 / Monthly | |
| — | |
| — | |
| — | |
| 11395667 | |
| 0233161002 |
Nearby Schools
| NAME: | DISTRICT: | DISTANCE: | |
|---|---|---|---|
|
Grade School
Gary Wright Elementary School |
300 | — | |
|
Middle School
Hampshire Middle School |
300 | Not in DB | |
|
High School
Hampshire High School |
300 | Not in DB | |
Property History
| DATE: | EVENT: | PRICE: | SOURCE: |
|---|---|---|---|
| 30 Jun, 2022 | Sold | $385,000 | MRED MLS |
| 29 May, 2022 | Under contract | $390,000 | MRED MLS |
| — | Last price change | $400,000 | MRED MLS |
| 9 May, 2022 | Listed for sale | $400,000 | MRED MLS |
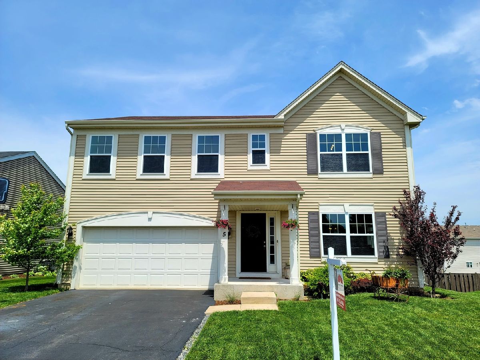
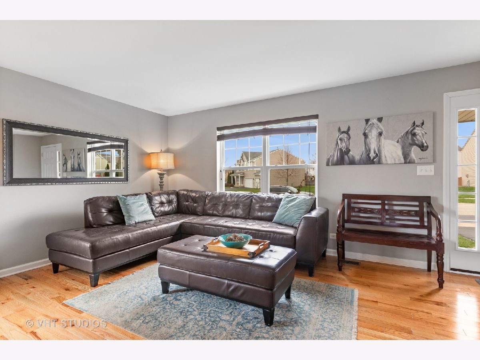
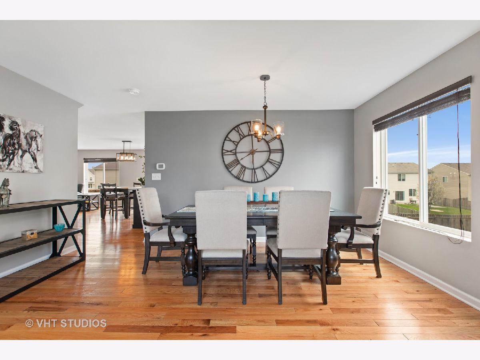
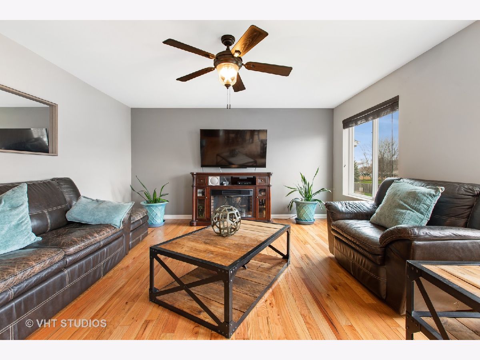
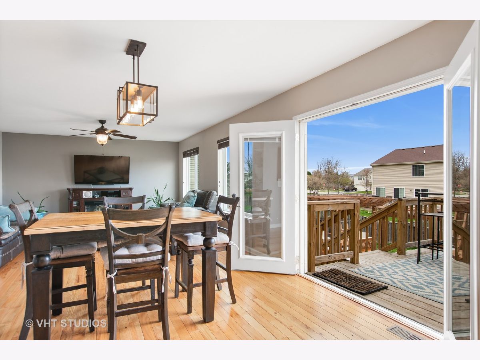
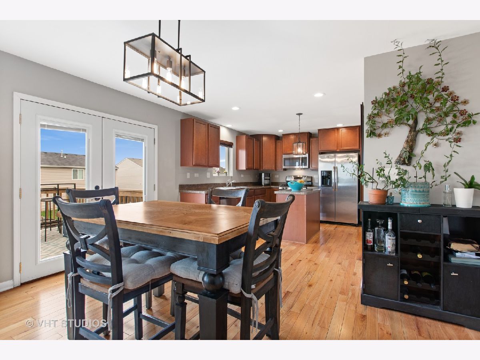
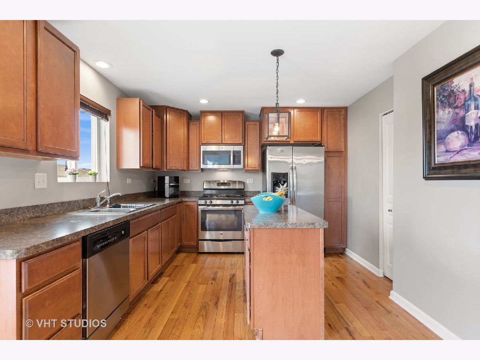
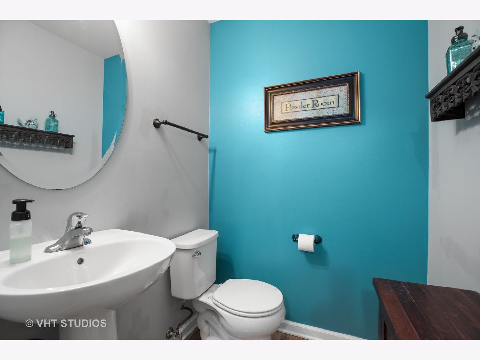
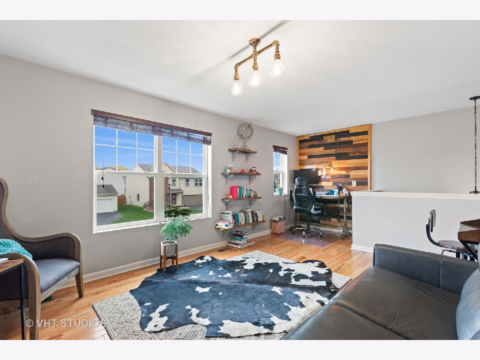
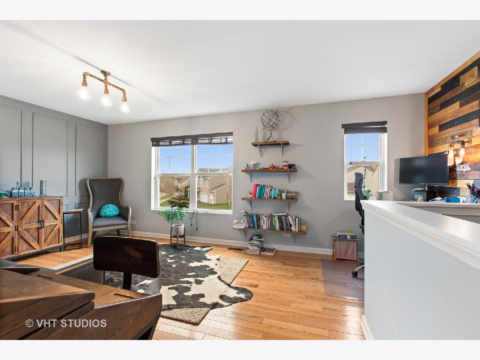
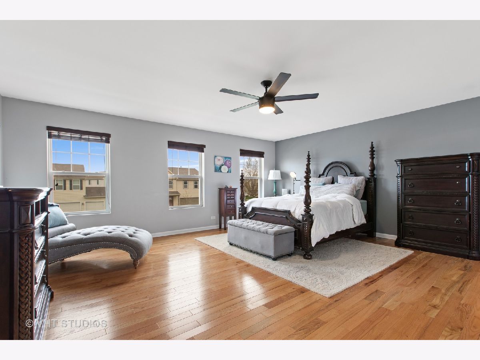
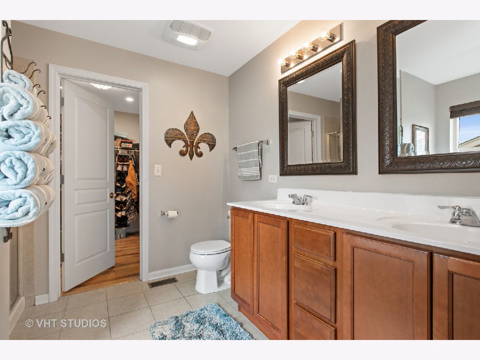
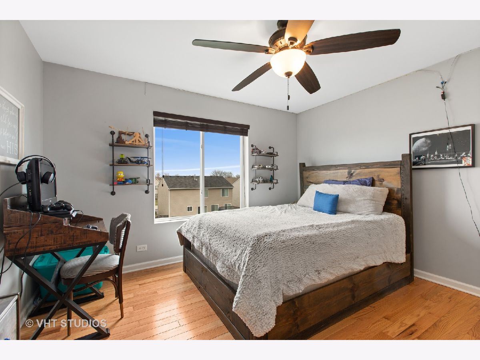
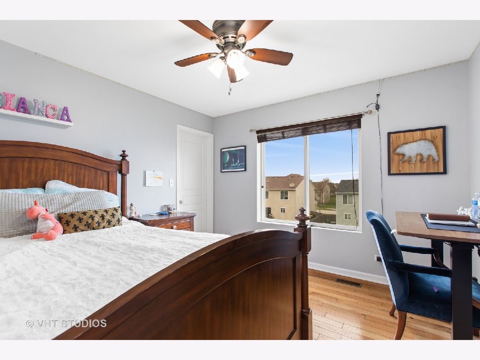
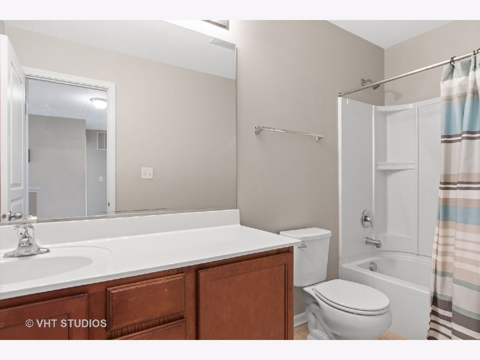
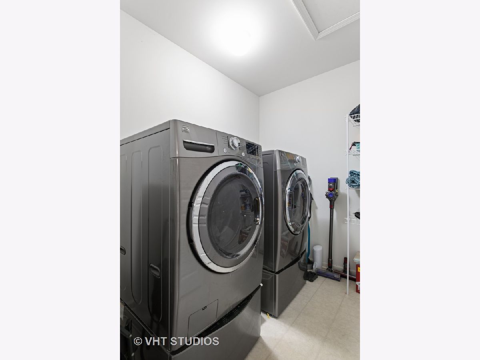
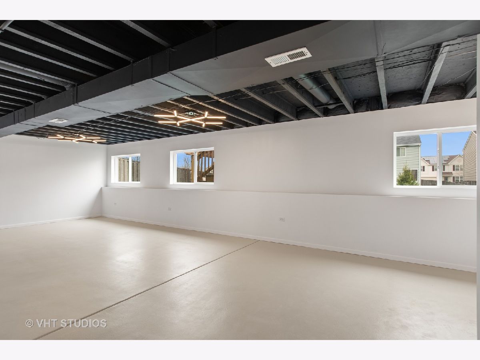
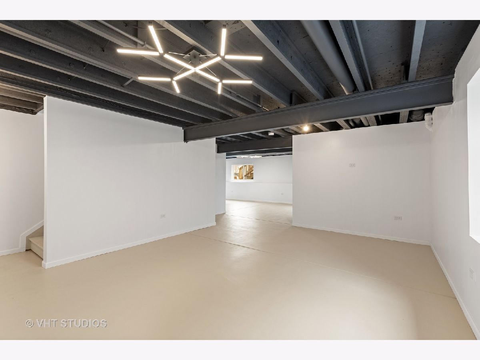
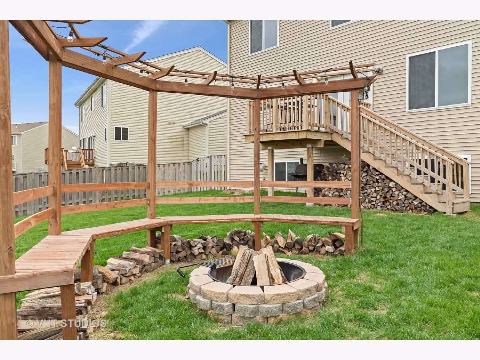
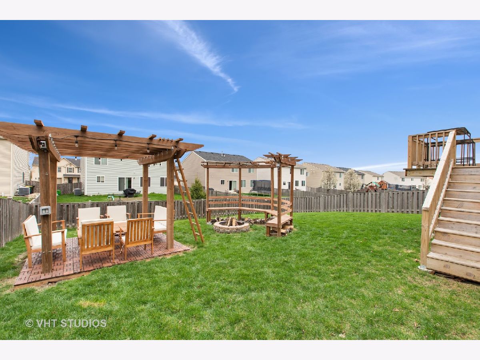
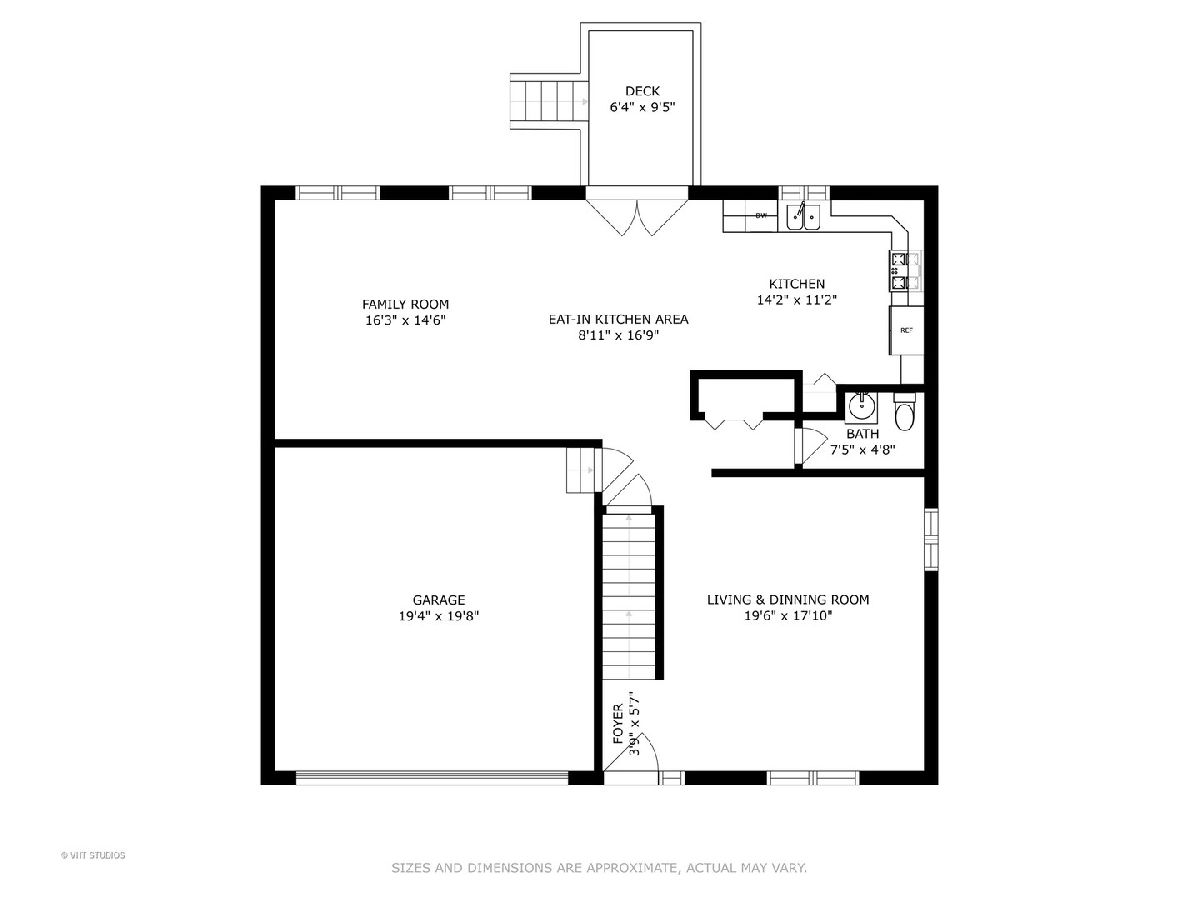
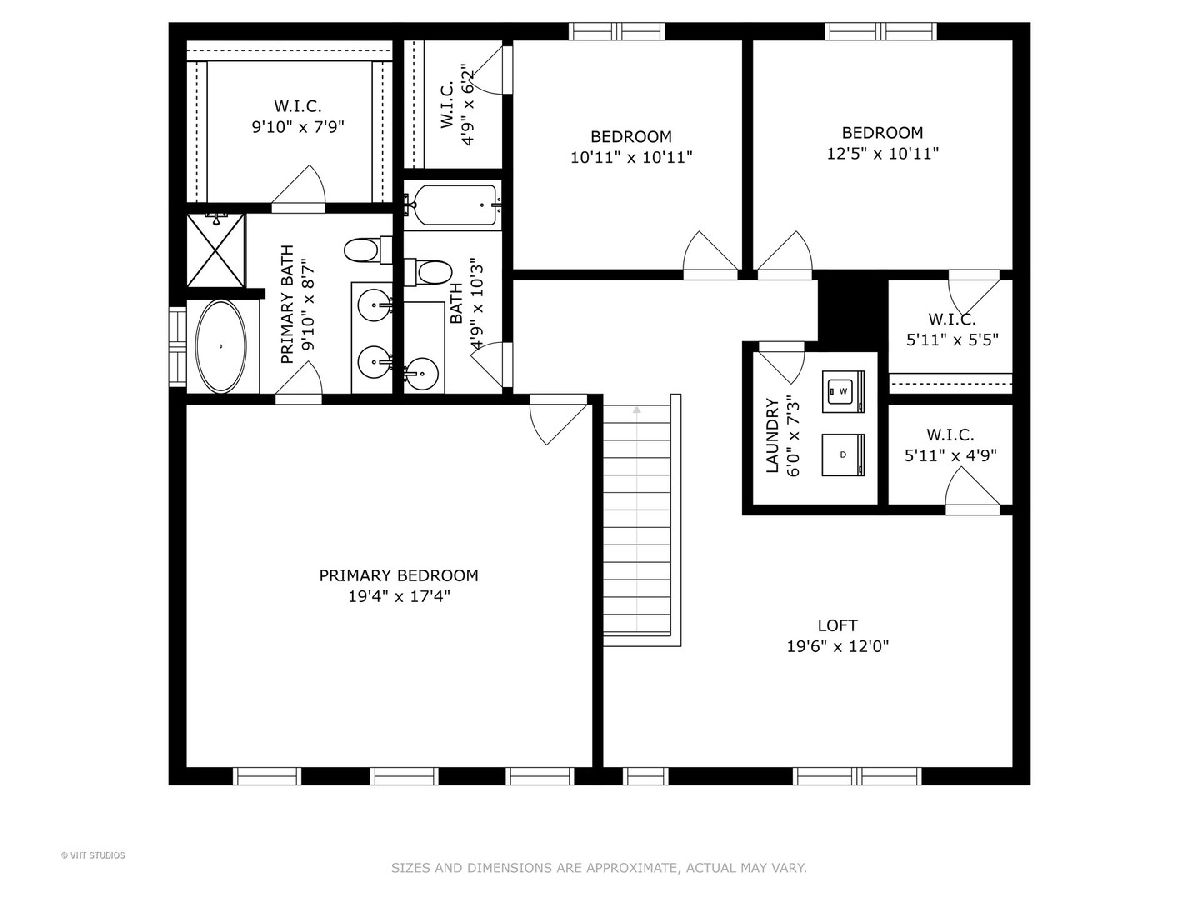
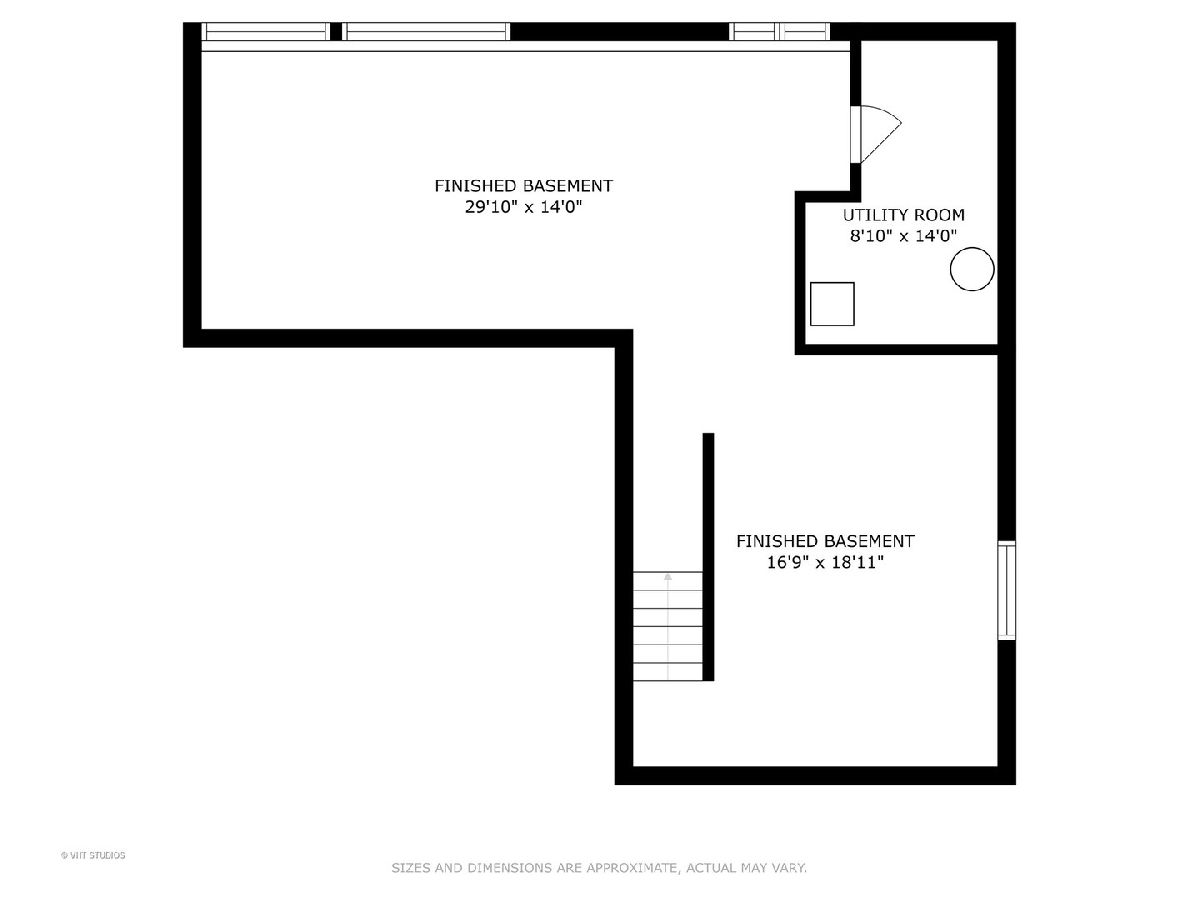
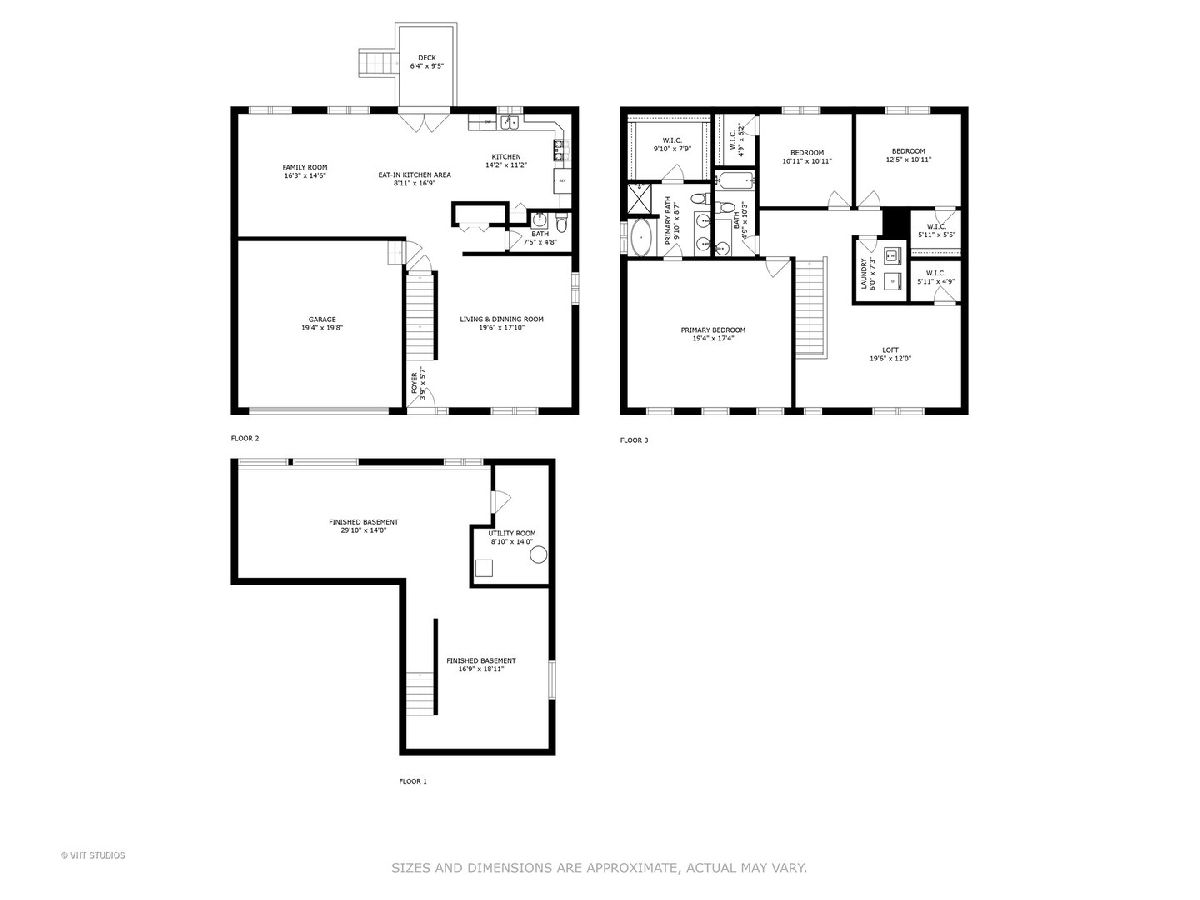
Room Specifics
Total Bedrooms: 3
Bedrooms Above Ground: 3
Bedrooms Below Ground: 0
Dimensions: —
Floor Type: —
Dimensions: —
Floor Type: —
Full Bathrooms: 3
Bathroom Amenities: Separate Shower,Soaking Tub
Bathroom in Basement: 0
Rooms: —
Basement Description: Finished,Bathroom Rough-In
Other Specifics
| 2 | |
| — | |
| Asphalt | |
| — | |
| — | |
| 57X120X61X120 | |
| — | |
| — | |
| — | |
| — | |
| Not in DB | |
| — | |
| — | |
| — | |
| — |
Tax History
| Year | Property Taxes |
|---|---|
| 2022 | $9,504 |
Contact Agent
Nearby Similar Homes
Nearby Sold Comparables
Contact Agent
Listing Provided By
Real People Realty

