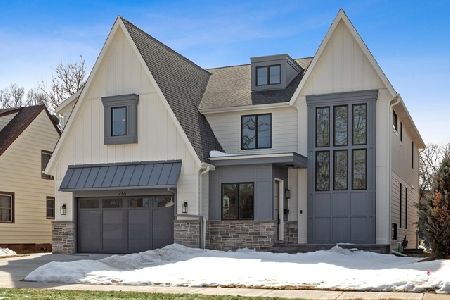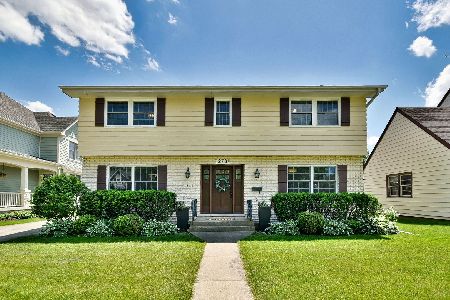707 Chatham Avenue, Elmhurst, Illinois 60126
$1,415,000
|
Sold
|
|
| Status: | Closed |
| Sqft: | 4,139 |
| Cost/Sqft: | $361 |
| Beds: | 5 |
| Baths: | 5 |
| Year Built: | 2004 |
| Property Taxes: | $21,748 |
| Days On Market: | 1383 |
| Lot Size: | 0,20 |
Description
Remodeled and Upgraded throughout this Brick and Stone custom 3 story spares no expense in luxury finishes and amenities. Featuring 6 bedrooms, 4.5 baths, refinished hardwood floors, stunning white eat in kitchen w/streamline Italian porcelain countertops fitted w/Wolf, Sub Zero & Miele Appliances, custom lighting throughout, 2 gas fireplaces, 1st floor office, Primary suite w/sitting area, spa bath w/steam shower & heated floors, Generous Bedrooms, Bonus 3rd floor with finished interior Staircase is the perfect blank canvas for an au pair/guest room. Sharp Basement Renovation with Recreation room, 6th br/gaming room, full bath and bonus craft room. The Private Resort Style yard features a Saltwater Pool & waterfall equipped with safety cover/lock feature, brick paver patio and professional landscaping with timed lighting, blue stone walkway & gas grill connection. Additional Luxury Amenities: In home Generac generator, Irrigation system, Sprinklers system in Planters and Window boxes, Closet Works closet Systems, Heated 3 Car Attached garage w/Clopay wood doors, Gladiator wall system & resin floors, Dog Run, Custom Window treatment and Plantation Shutters, Ecovee Thermastat App to control temperature, Gas Grill Connection, Goalrilla basketball hoop. All located on a wonderful block just minutes to Jefferson elementary and Visitation schools, parks & shopping
Property Specifics
| Single Family | |
| — | |
| — | |
| 2004 | |
| — | |
| — | |
| No | |
| 0.2 |
| Du Page | |
| — | |
| 0 / Not Applicable | |
| — | |
| — | |
| — | |
| 11367542 | |
| 0612322001 |
Nearby Schools
| NAME: | DISTRICT: | DISTANCE: | |
|---|---|---|---|
|
Grade School
Jefferson Elementary School |
205 | — | |
|
Middle School
Bryan Middle School |
205 | Not in DB | |
|
High School
York Community High School |
205 | Not in DB | |
Property History
| DATE: | EVENT: | PRICE: | SOURCE: |
|---|---|---|---|
| 31 May, 2022 | Sold | $1,415,000 | MRED MLS |
| 19 Apr, 2022 | Under contract | $1,495,000 | MRED MLS |
| 6 Apr, 2022 | Listed for sale | $1,495,000 | MRED MLS |
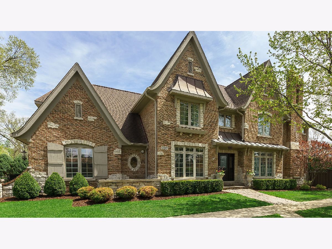
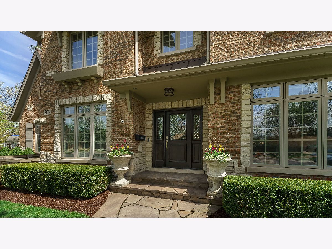
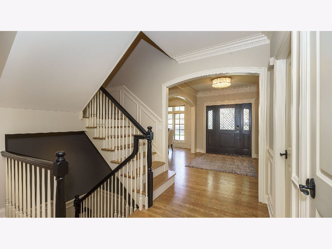
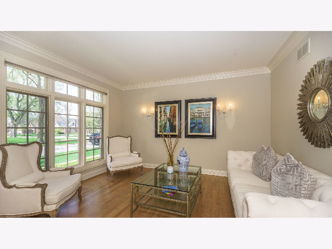
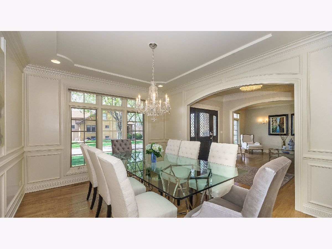
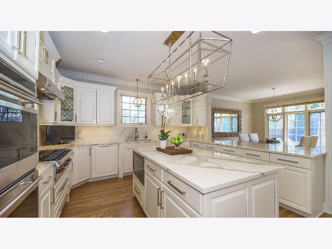
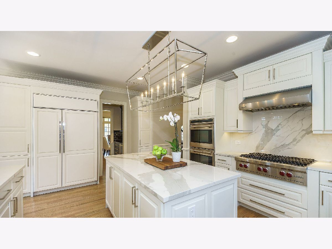
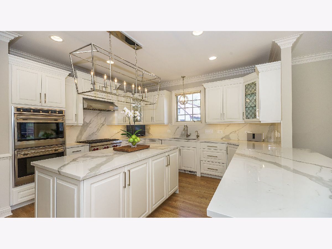
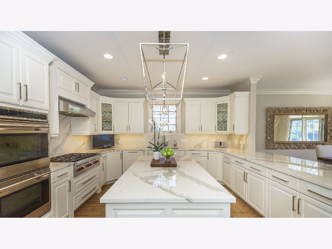
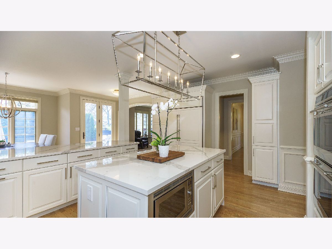
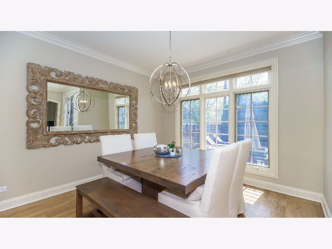
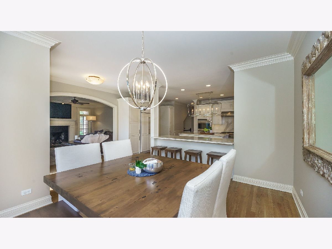
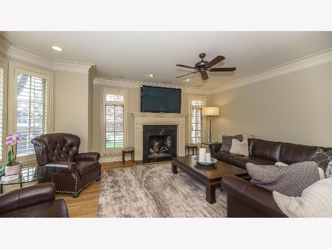
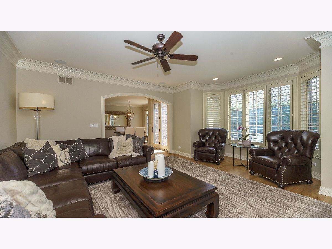
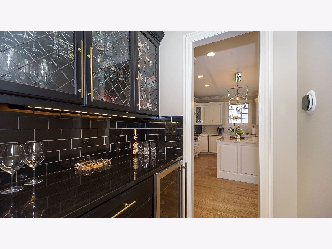
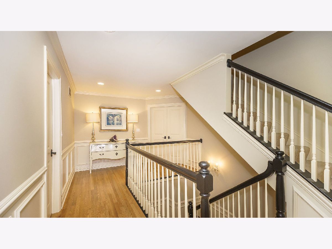
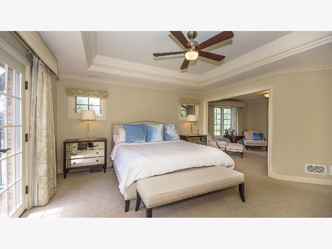
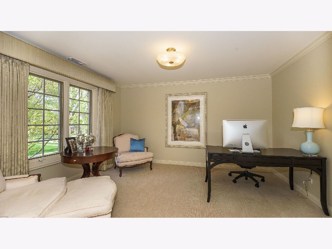
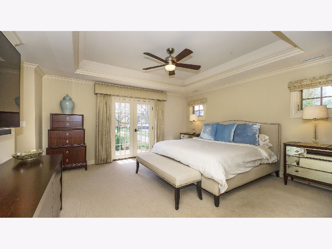
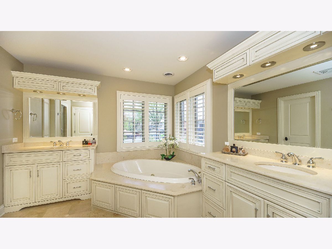
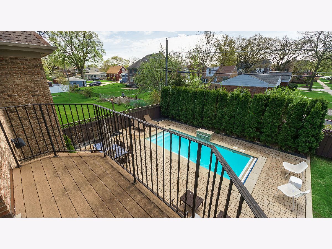
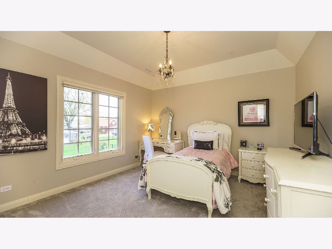
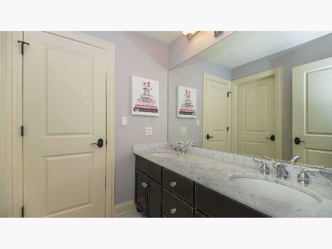
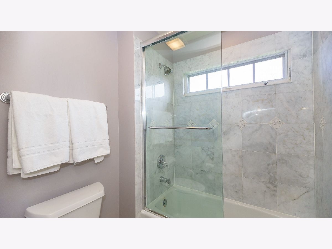
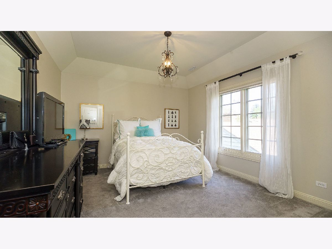
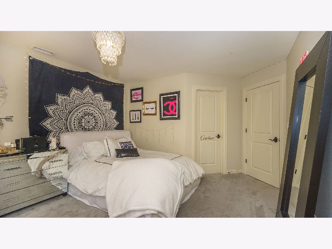
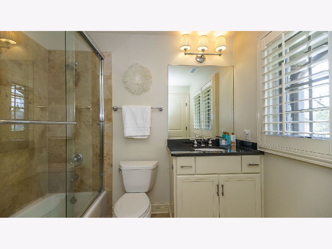
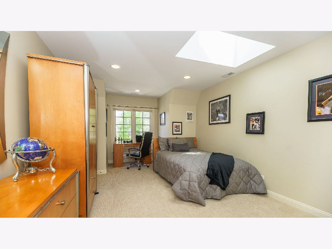
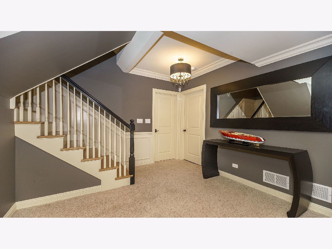
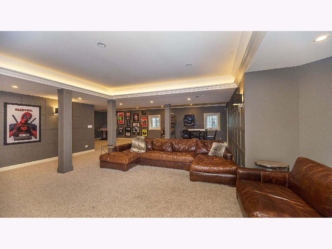
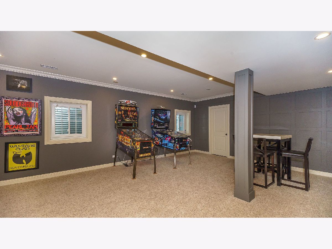
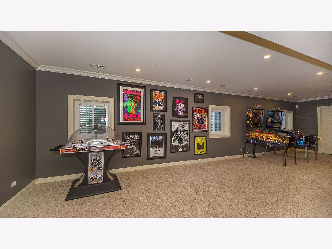
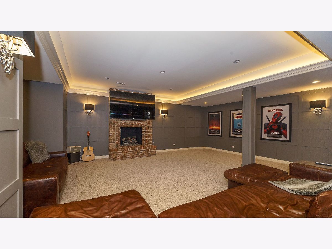
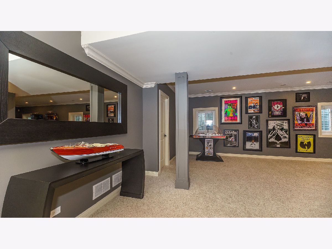
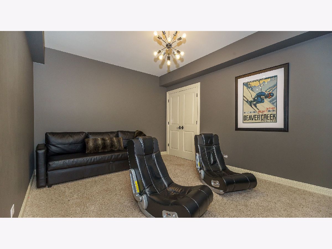
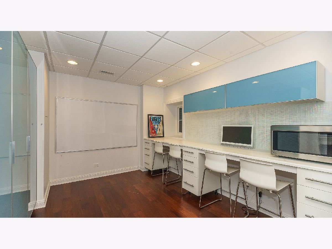
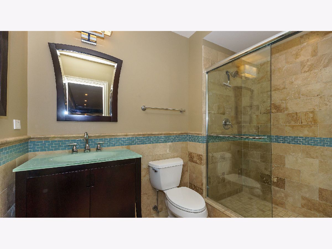
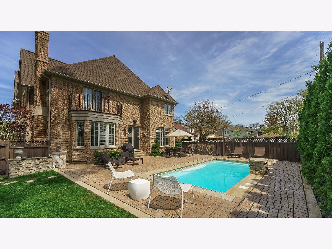
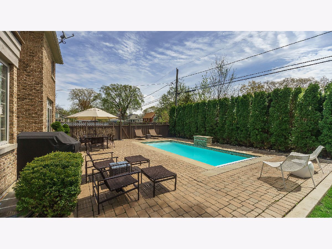
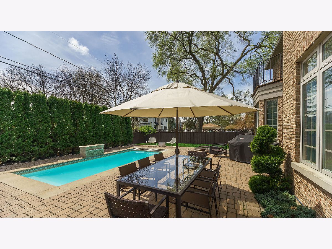
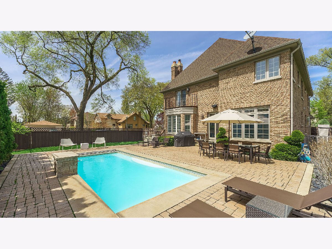
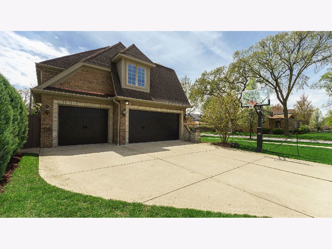
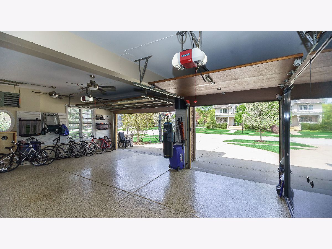
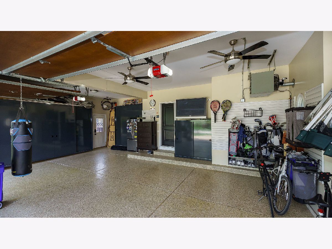
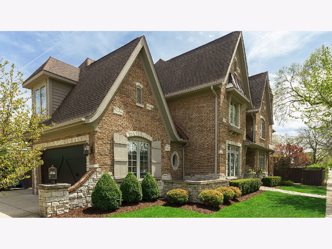
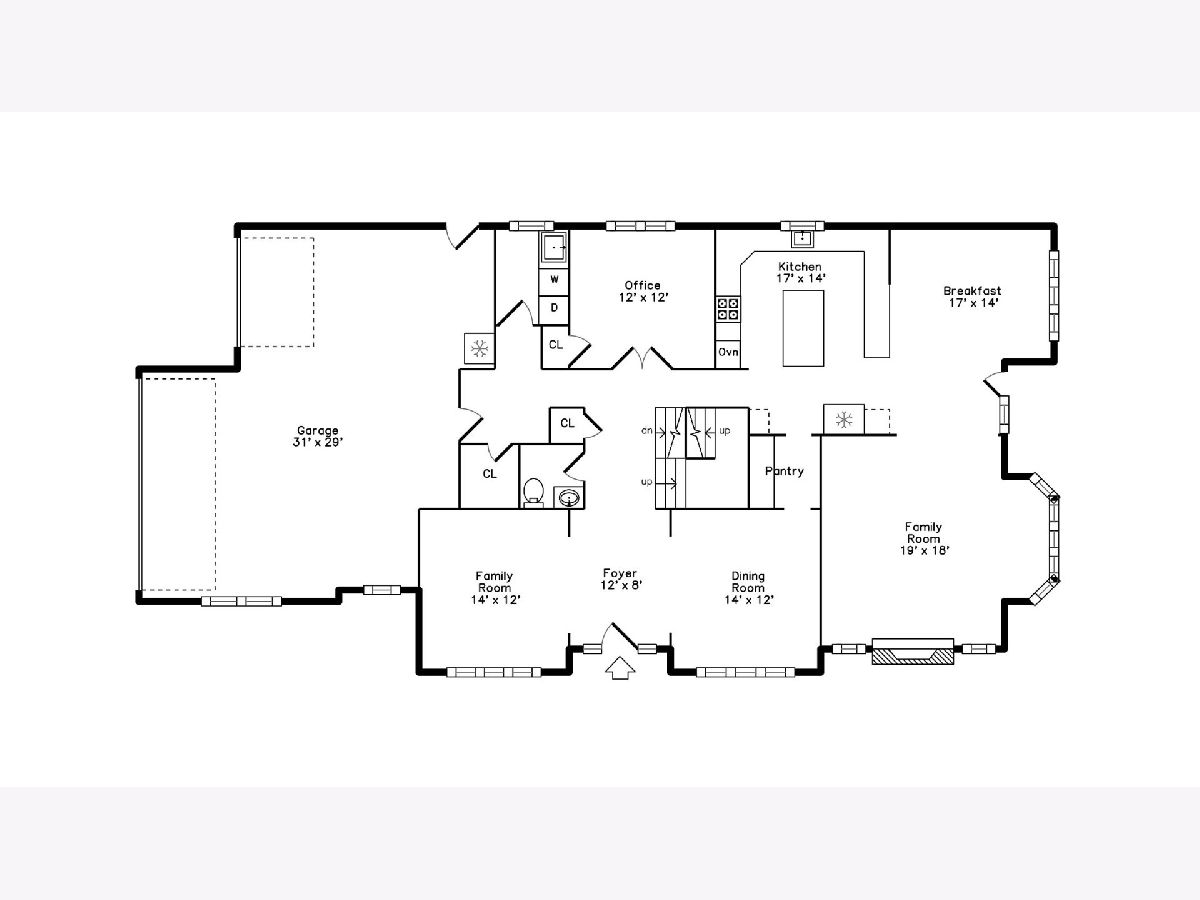
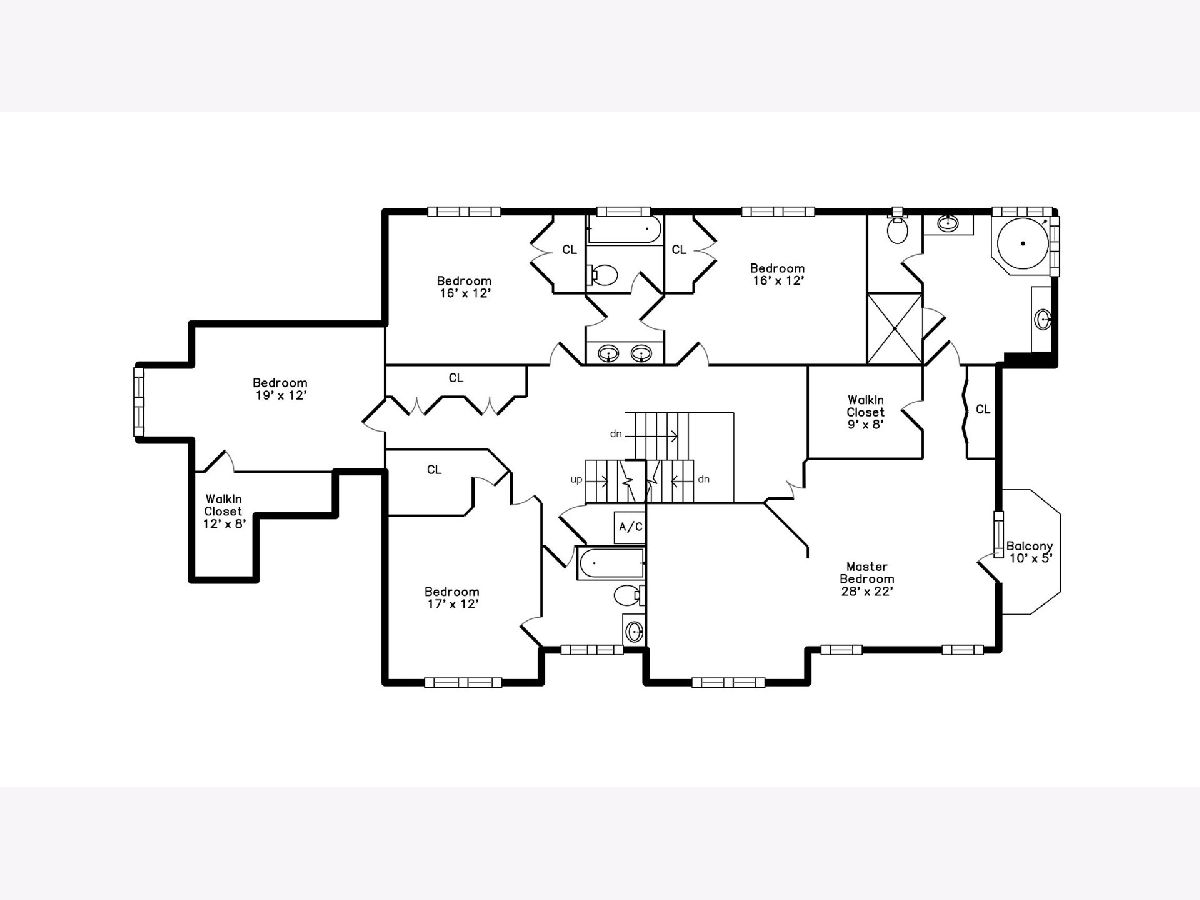
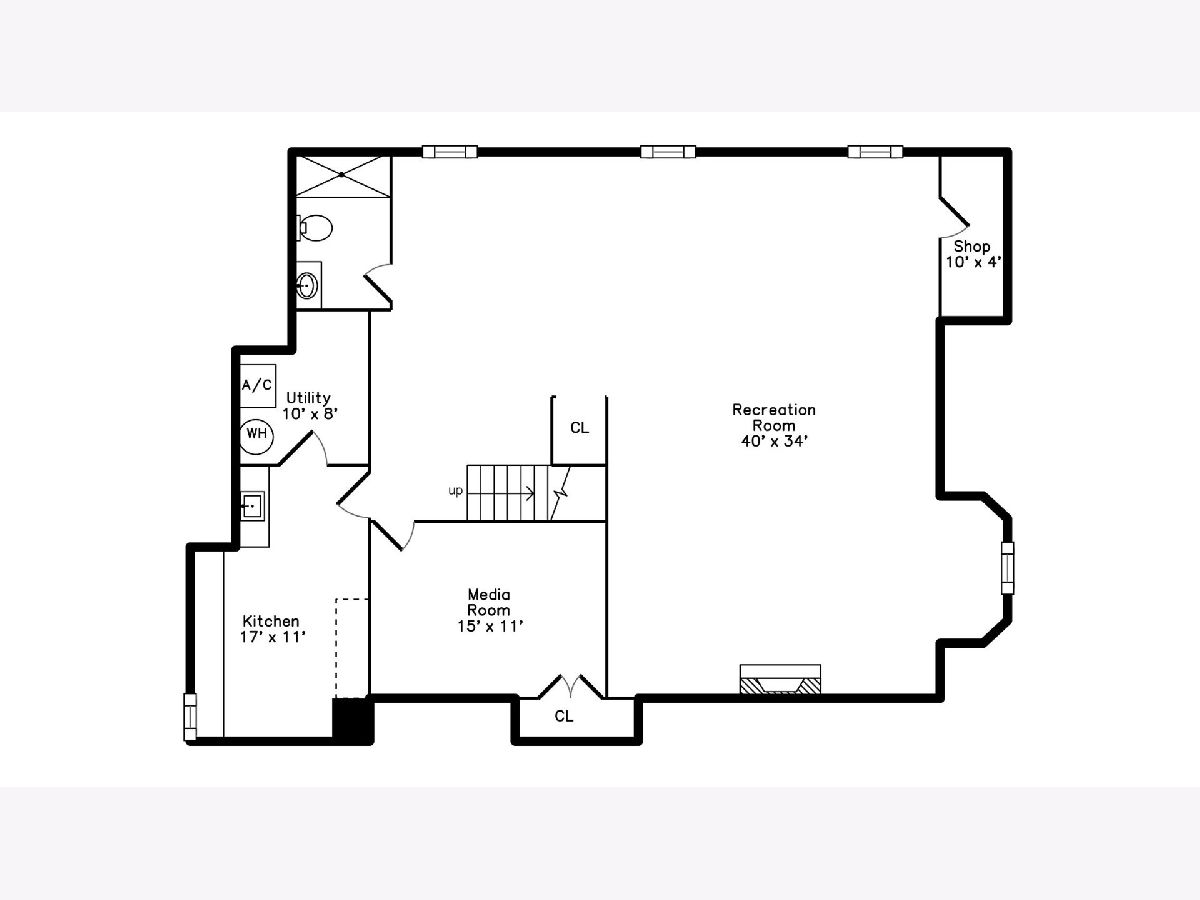
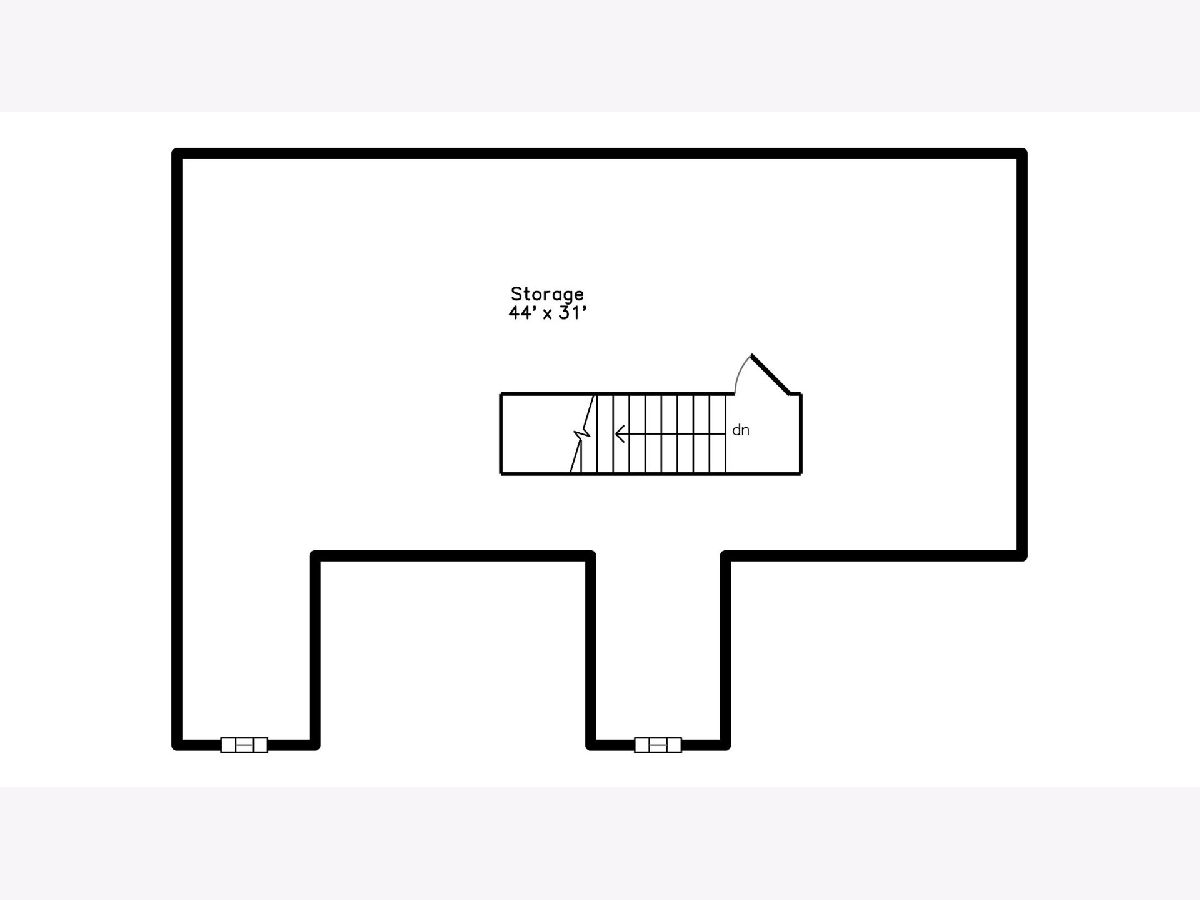
Room Specifics
Total Bedrooms: 6
Bedrooms Above Ground: 5
Bedrooms Below Ground: 1
Dimensions: —
Floor Type: —
Dimensions: —
Floor Type: —
Dimensions: —
Floor Type: —
Dimensions: —
Floor Type: —
Dimensions: —
Floor Type: —
Full Bathrooms: 5
Bathroom Amenities: Whirlpool,Steam Shower
Bathroom in Basement: 1
Rooms: —
Basement Description: Finished
Other Specifics
| 3 | |
| — | |
| Concrete | |
| — | |
| — | |
| 60 X 145 | |
| Full,Interior Stair,Unfinished | |
| — | |
| — | |
| — | |
| Not in DB | |
| — | |
| — | |
| — | |
| — |
Tax History
| Year | Property Taxes |
|---|---|
| 2022 | $21,748 |
Contact Agent
Nearby Similar Homes
Nearby Sold Comparables
Contact Agent
Listing Provided By
Berkshire Hathaway HomeServices Chicago








