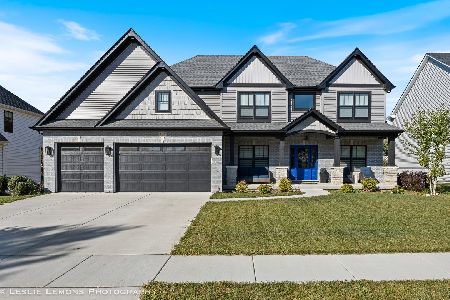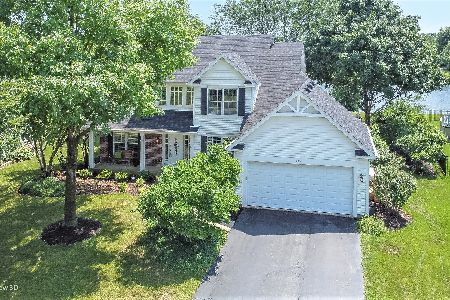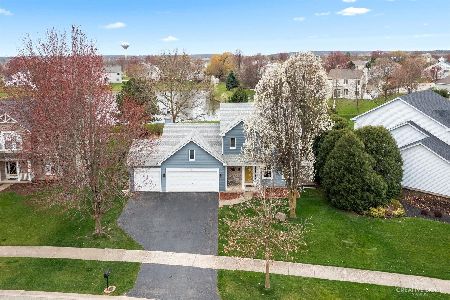707 Churchill Lane, Oswego, Illinois 60543
$319,000
|
Sold
|
|
| Status: | Closed |
| Sqft: | 2,321 |
| Cost/Sqft: | $137 |
| Beds: | 4 |
| Baths: | 3 |
| Year Built: | 1997 |
| Property Taxes: | $8,459 |
| Days On Market: | 1879 |
| Lot Size: | 0,28 |
Description
Your new home search ends here! This immaculate and stunning home boasts over 2,000 square feet of finished living space, and a partially finished basement that is a blank slate for finishing to whatever suits your needs best! Upon entering, you will be greeted by ample amounts of natural light coming through the large windows around the formal living and dining rooms. Moving into the open concept kitchen, eating area, and spacious family room with plenty of space for you and all your loved ones to enjoy each others company, without anyone missing out on the fun! All bedrooms are generous in size and came with spacious closets including your incredible master suite. Boasting a large walk-in closet and en-suite with a double vanity and shower. This home also includes pond views that you can enjoy year round, a beautiful deck, and a 24' above ground pool. The ultimate setup for you to enjoy come summertime! Located in the desirable Lakeview Estates, don't let this incredible ownership opportunity pass you by! Inquire today to set up your tour, before it's too late!
Property Specifics
| Single Family | |
| — | |
| Colonial | |
| 1997 | |
| Full | |
| — | |
| No | |
| 0.28 |
| Kendall | |
| — | |
| 36 / Annual | |
| Other | |
| Public | |
| Public Sewer | |
| 10948815 | |
| 0319420018 |
Nearby Schools
| NAME: | DISTRICT: | DISTANCE: | |
|---|---|---|---|
|
Grade School
Prairie Point Elementary School |
308 | — | |
|
Middle School
Traughber Junior High School |
308 | Not in DB | |
|
High School
Oswego High School |
308 | Not in DB | |
Property History
| DATE: | EVENT: | PRICE: | SOURCE: |
|---|---|---|---|
| 20 Jan, 2021 | Sold | $319,000 | MRED MLS |
| 9 Dec, 2020 | Under contract | $319,000 | MRED MLS |
| 7 Dec, 2020 | Listed for sale | $319,000 | MRED MLS |
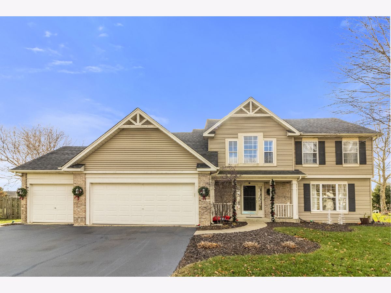
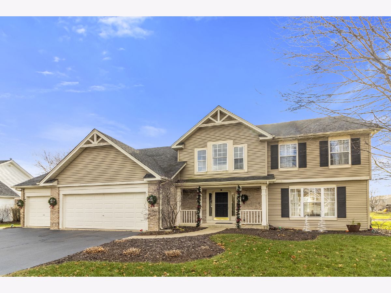
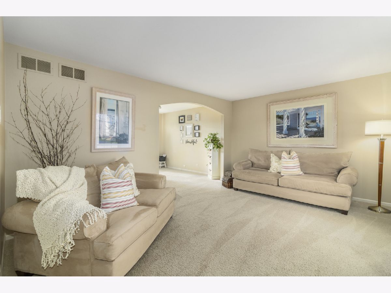
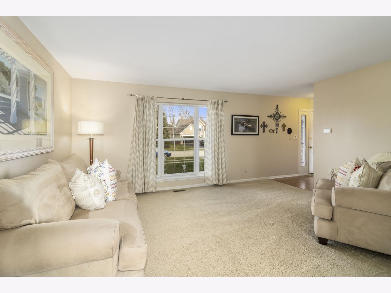
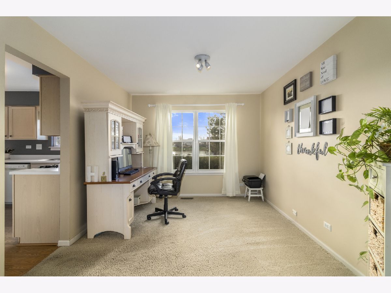
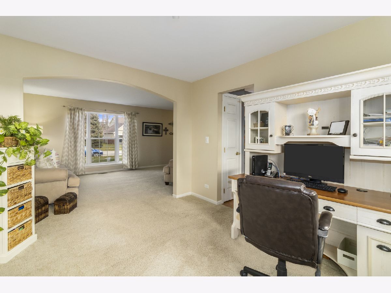
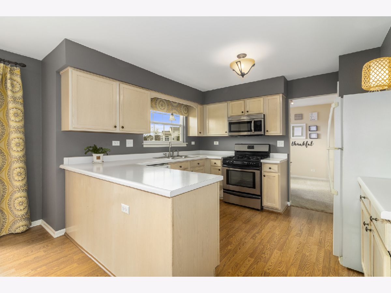
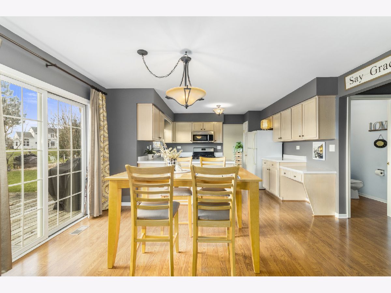
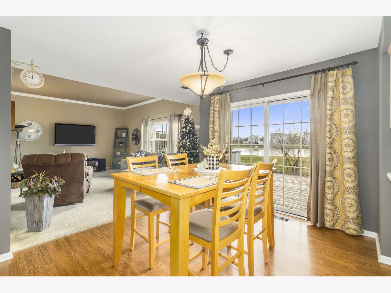
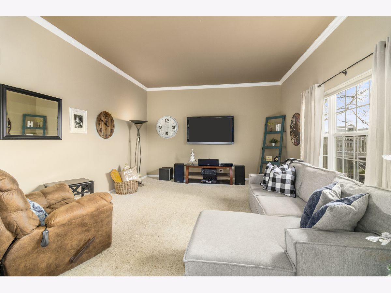
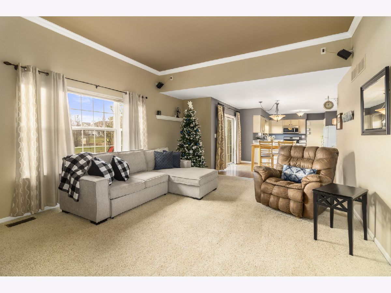
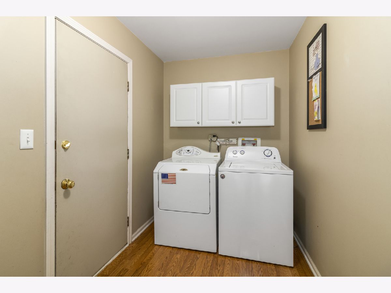
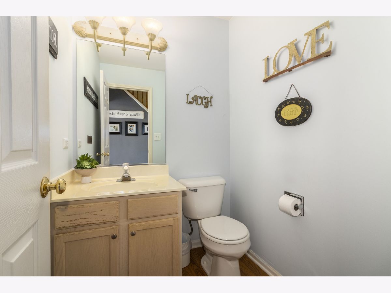
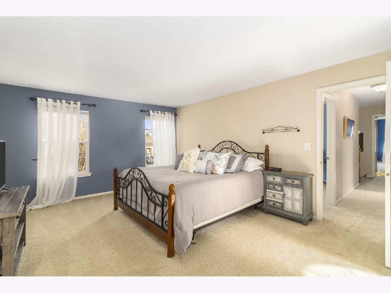
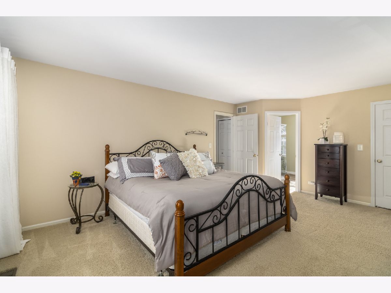
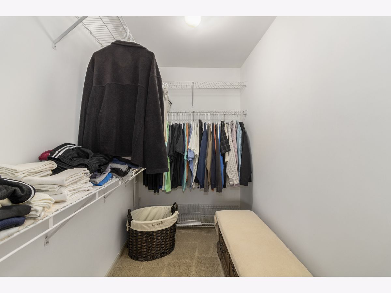
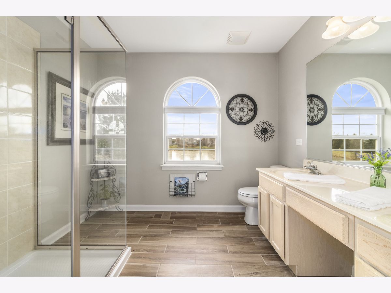
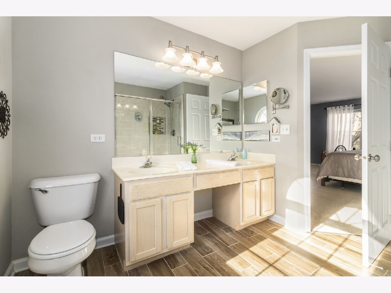
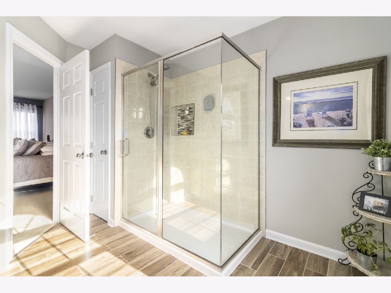
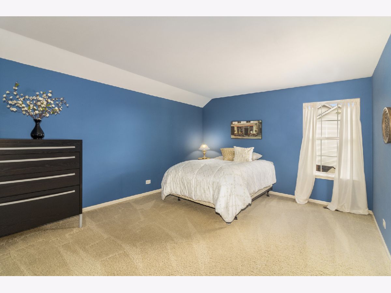
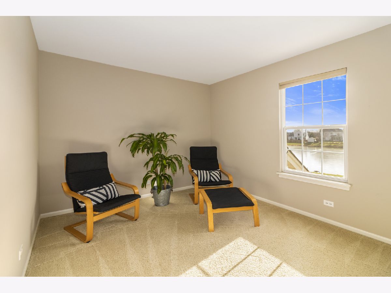
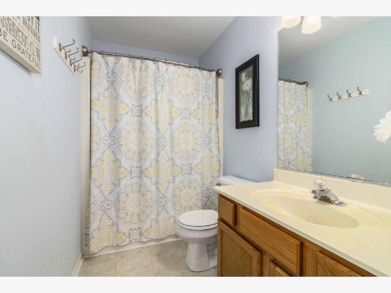
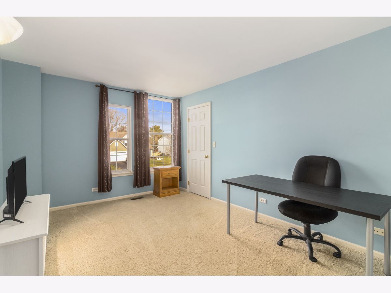
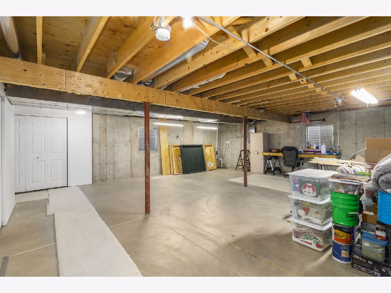
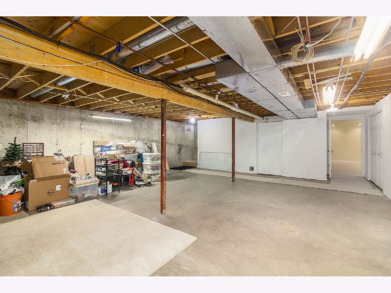
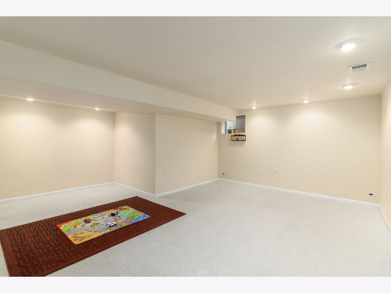
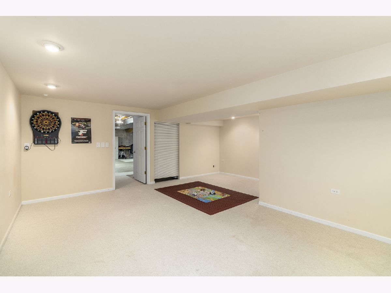
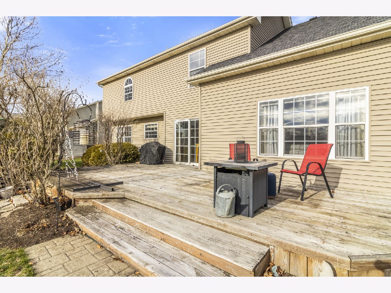
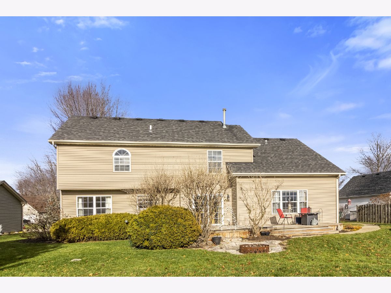
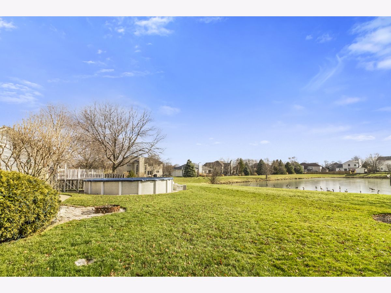
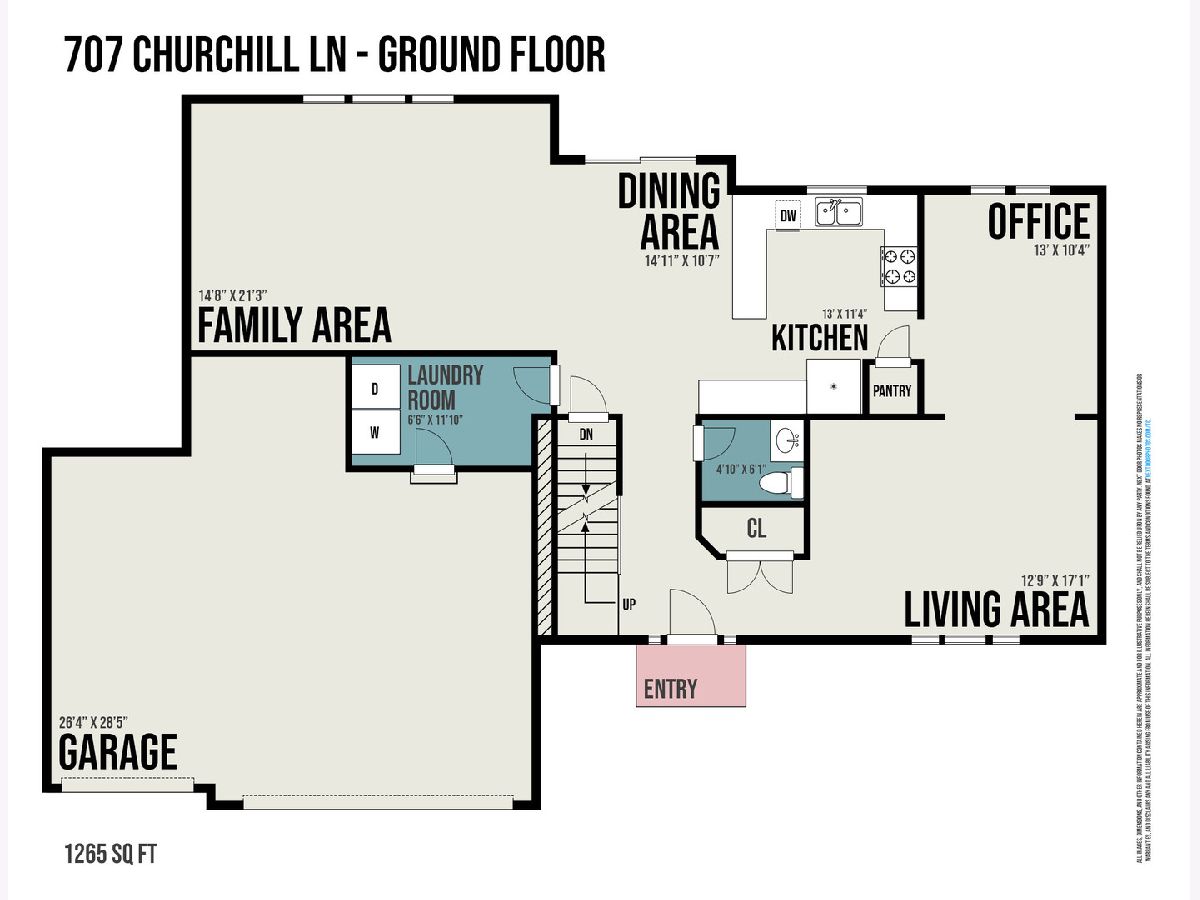
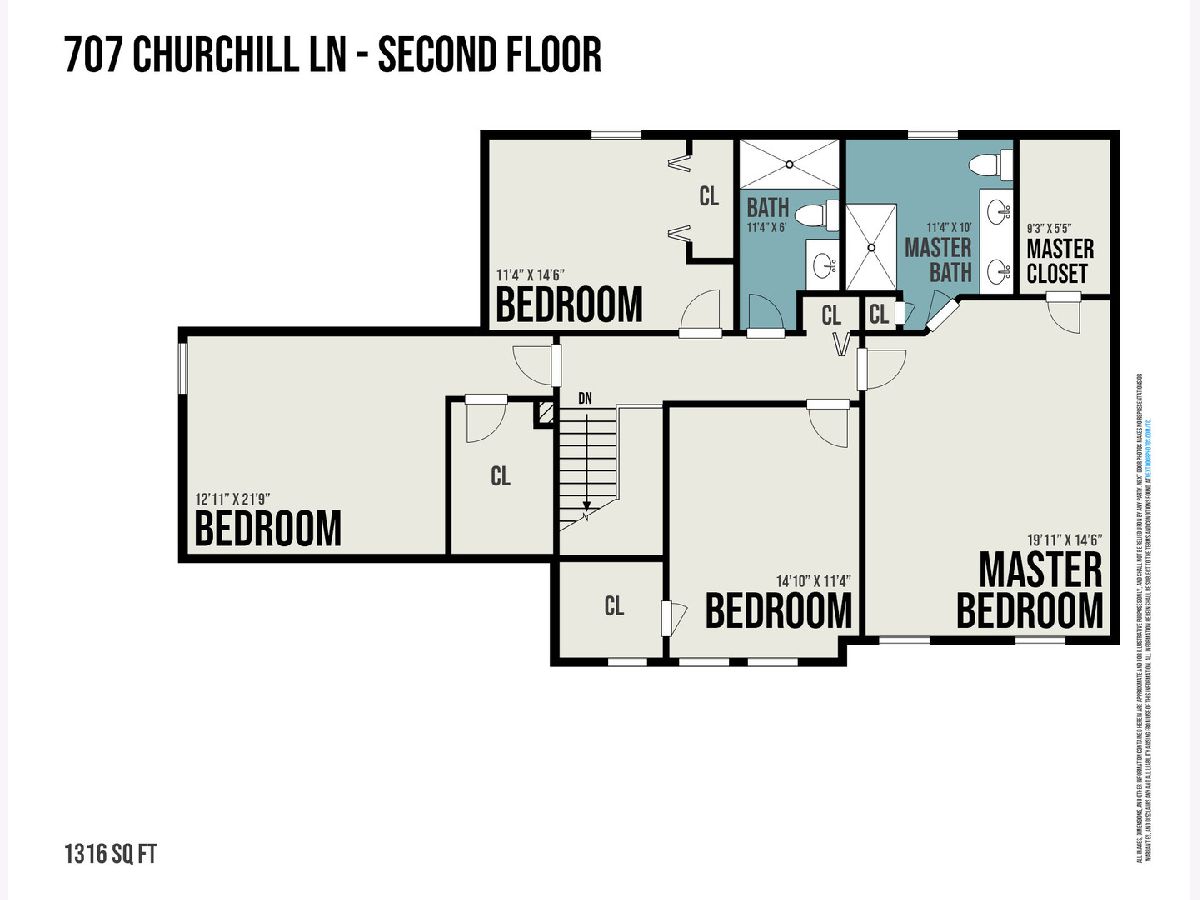
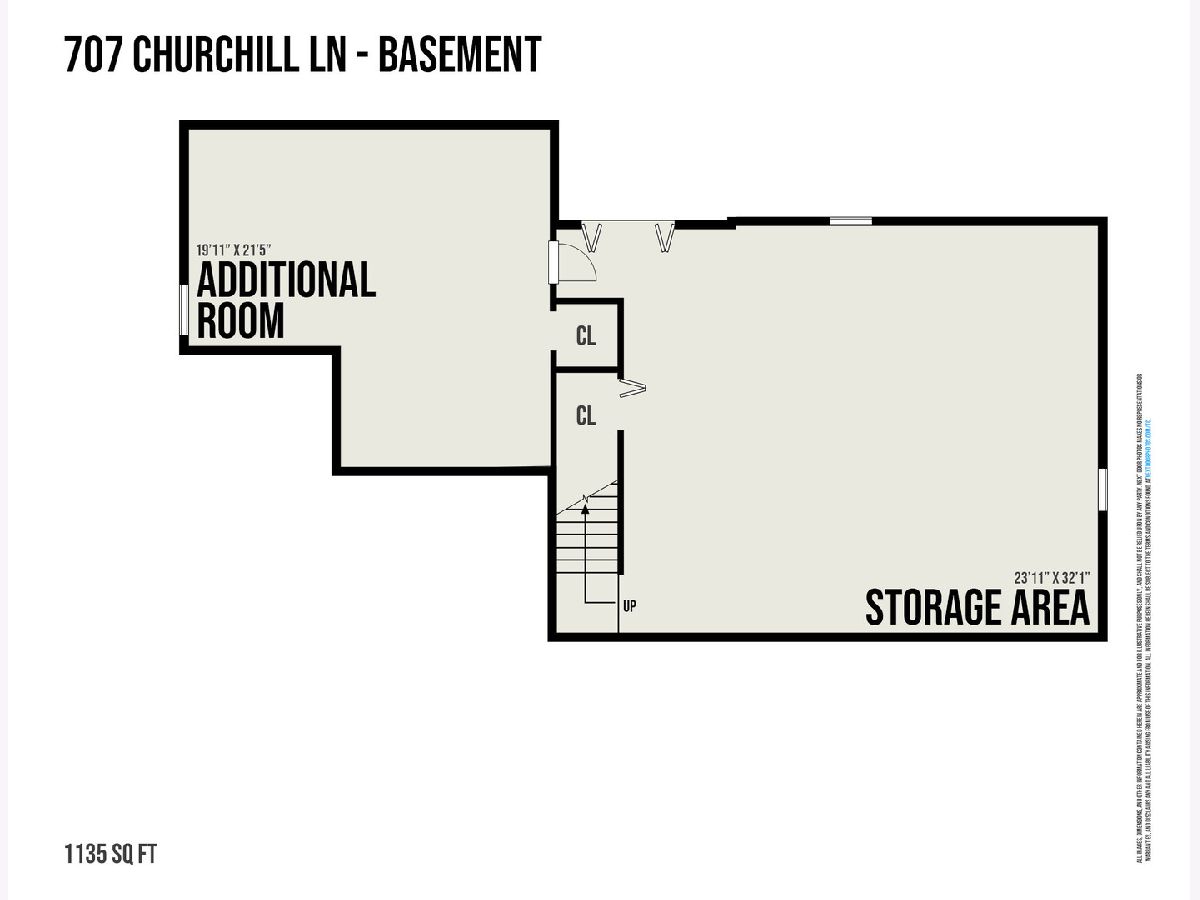
Room Specifics
Total Bedrooms: 4
Bedrooms Above Ground: 4
Bedrooms Below Ground: 0
Dimensions: —
Floor Type: Carpet
Dimensions: —
Floor Type: Carpet
Dimensions: —
Floor Type: Carpet
Full Bathrooms: 3
Bathroom Amenities: —
Bathroom in Basement: 0
Rooms: Eating Area,Recreation Room,Walk In Closet
Basement Description: Partially Finished,Egress Window,Rec/Family Area,Storage Space
Other Specifics
| 3 | |
| — | |
| Asphalt | |
| Deck, Above Ground Pool, Storms/Screens, Fire Pit | |
| Water View | |
| 0.281 | |
| — | |
| Full | |
| Wood Laminate Floors, First Floor Laundry, Walk-In Closet(s), Open Floorplan | |
| Range, Microwave, Dishwasher, Refrigerator, Washer, Dryer, Disposal | |
| Not in DB | |
| Park, Curbs, Sidewalks, Street Lights, Street Paved | |
| — | |
| — | |
| — |
Tax History
| Year | Property Taxes |
|---|---|
| 2021 | $8,459 |
Contact Agent
Nearby Similar Homes
Nearby Sold Comparables
Contact Agent
Listing Provided By
Expert Realty Solutions Inc.




