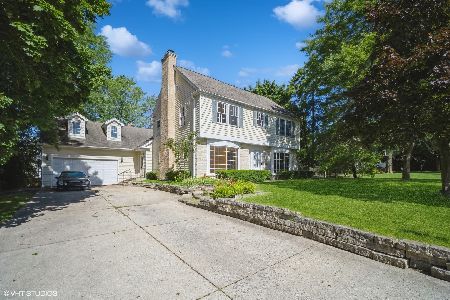707 Glendale Drive, Glenview, Illinois 60025
$1,125,000
|
Sold
|
|
| Status: | Closed |
| Sqft: | 4,421 |
| Cost/Sqft: | $279 |
| Beds: | 4 |
| Baths: | 4 |
| Year Built: | 1940 |
| Property Taxes: | $17,800 |
| Days On Market: | 4593 |
| Lot Size: | 0,47 |
Description
Gorgeous expanded & renovated beauty nestled on magnificent grounds in one of east Glenview's most prestigious areas--Glenayre Park! Pretty stone ext & charming archways blend beautifully w/today's sought-after amenities. Stunning kit w/granite bkfst bar opens to fabulous FR w/vault ceils & windows everywhere overlooking expansive yd & XL deck. Library w/1 of 4 fplcs. Romantic MBR+add'l BR w/pvt ba. LL w/rec & more!
Property Specifics
| Single Family | |
| — | |
| Colonial | |
| 1940 | |
| Partial | |
| CUSTOM GEORGIAN | |
| No | |
| 0.47 |
| Cook | |
| — | |
| 150 / Annual | |
| Other | |
| Public | |
| Sewer-Storm | |
| 08384730 | |
| 04363090080000 |
Nearby Schools
| NAME: | DISTRICT: | DISTANCE: | |
|---|---|---|---|
|
Grade School
Lyon Elementary School |
34 | — | |
|
Middle School
Springman Middle School |
34 | Not in DB | |
|
High School
Glenbrook South High School |
225 | Not in DB | |
Property History
| DATE: | EVENT: | PRICE: | SOURCE: |
|---|---|---|---|
| 30 Sep, 2013 | Sold | $1,125,000 | MRED MLS |
| 19 Jul, 2013 | Under contract | $1,235,000 | MRED MLS |
| 1 Jul, 2013 | Listed for sale | $1,235,000 | MRED MLS |
| 18 Jun, 2014 | Sold | $1,080,000 | MRED MLS |
| 18 Apr, 2014 | Under contract | $1,089,000 | MRED MLS |
| 15 Apr, 2014 | Listed for sale | $1,089,000 | MRED MLS |
| 15 Aug, 2019 | Sold | $1,085,000 | MRED MLS |
| 7 Jul, 2019 | Under contract | $1,150,000 | MRED MLS |
| 5 Jun, 2019 | Listed for sale | $1,150,000 | MRED MLS |
Room Specifics
Total Bedrooms: 4
Bedrooms Above Ground: 4
Bedrooms Below Ground: 0
Dimensions: —
Floor Type: Carpet
Dimensions: —
Floor Type: Hardwood
Dimensions: —
Floor Type: Hardwood
Full Bathrooms: 4
Bathroom Amenities: —
Bathroom in Basement: 0
Rooms: Eating Area,Foyer,Library,Recreation Room,Storage
Basement Description: Finished
Other Specifics
| 2 | |
| Concrete Perimeter | |
| Asphalt | |
| Deck | |
| Landscaped,Wooded | |
| 110 X189 X 110 X 188 | |
| Pull Down Stair | |
| Full | |
| Vaulted/Cathedral Ceilings, Skylight(s), Bar-Wet, Hardwood Floors | |
| Range, Microwave, Dishwasher, Refrigerator, Disposal | |
| Not in DB | |
| Street Paved | |
| — | |
| — | |
| Wood Burning, Gas Log |
Tax History
| Year | Property Taxes |
|---|---|
| 2013 | $17,800 |
| 2014 | $18,483 |
| 2019 | $18,936 |
Contact Agent
Nearby Sold Comparables
Contact Agent
Listing Provided By
Coldwell Banker Residential






