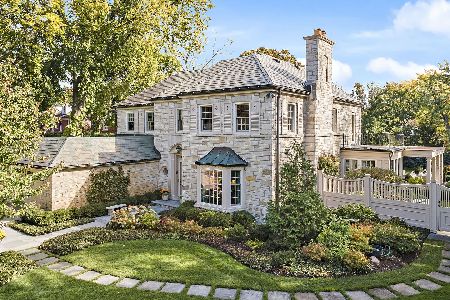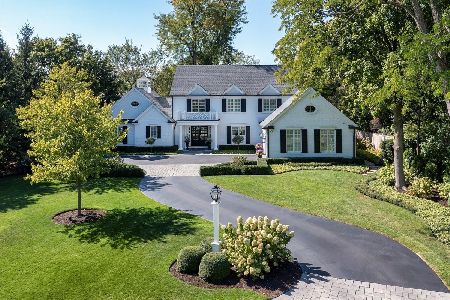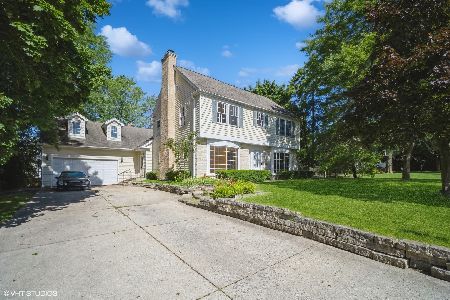717 Glendale Drive, Glenview, Illinois 60025
$1,150,000
|
Sold
|
|
| Status: | Closed |
| Sqft: | 3,219 |
| Cost/Sqft: | $404 |
| Beds: | 4 |
| Baths: | 4 |
| Year Built: | 1940 |
| Property Taxes: | $18,336 |
| Days On Market: | 3563 |
| Lot Size: | 0,50 |
Description
Welcome to 717 Glendale Drive, red brick colonial with two story pillars and pediment in Glenayre Park. Foyer flows into living room highlighted by large bay window, fireplace and built-in cabinet. Chestnut colored HDWD floors continue into dining room characterized by traditional millwork, ceiling medallion and large picture window with views of backyard. Sunroom offers three walls of windows/sliding glass doors, terracotta floors and bar with beverage refrigerator. Solid wood paneled family rm w/custom cabinets is a great place to watch the game by the fire . Bright kitchen with breakfast area, double ovens, subzero & planning desk. Bridal staircase leads you to second floor complete with 4 bedrooms, 3 baths - all w/their own charm. Lower level rec rm features WBFP, neutral carpet and space for flexible seating arrangements. Laundry and storage are steps away. Enjoy the landscaped yard and perennial gardens from your blue stone patio. Classic yet comfortable - you are in for a treat!
Property Specifics
| Single Family | |
| — | |
| Colonial | |
| 1940 | |
| Full | |
| — | |
| No | |
| 0.5 |
| Cook | |
| — | |
| 0 / Not Applicable | |
| None | |
| Public | |
| Public Sewer | |
| 09220072 | |
| 04363090070000 |
Nearby Schools
| NAME: | DISTRICT: | DISTANCE: | |
|---|---|---|---|
|
Grade School
Lyon Elementary School |
34 | — | |
|
Middle School
Springman Middle School |
34 | Not in DB | |
|
High School
Glenbrook South High School |
225 | Not in DB | |
|
Alternate Elementary School
Pleasant Ridge Elementary School |
— | Not in DB | |
Property History
| DATE: | EVENT: | PRICE: | SOURCE: |
|---|---|---|---|
| 13 Aug, 2016 | Sold | $1,150,000 | MRED MLS |
| 22 Jun, 2016 | Under contract | $1,300,000 | MRED MLS |
| 9 May, 2016 | Listed for sale | $1,300,000 | MRED MLS |
Room Specifics
Total Bedrooms: 4
Bedrooms Above Ground: 4
Bedrooms Below Ground: 0
Dimensions: —
Floor Type: Carpet
Dimensions: —
Floor Type: Carpet
Dimensions: —
Floor Type: Carpet
Full Bathrooms: 4
Bathroom Amenities: —
Bathroom in Basement: 0
Rooms: Foyer,Recreation Room,Sun Room
Basement Description: Finished
Other Specifics
| 2 | |
| — | |
| Asphalt | |
| — | |
| — | |
| 120X190X111X188 | |
| — | |
| Full | |
| Bar-Dry, Hardwood Floors | |
| Double Oven, Microwave, Dishwasher, Refrigerator, Washer, Dryer, Disposal, Wine Refrigerator | |
| Not in DB | |
| Street Lights, Street Paved | |
| — | |
| — | |
| Wood Burning, Gas Log, Gas Starter |
Tax History
| Year | Property Taxes |
|---|---|
| 2016 | $18,336 |
Contact Agent
Nearby Sold Comparables
Contact Agent
Listing Provided By
@properties







