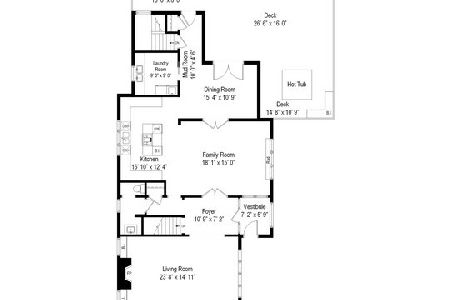707 Judson Avenue, Evanston, Illinois 60202
$1,135,000
|
Sold
|
|
| Status: | Closed |
| Sqft: | 4,198 |
| Cost/Sqft: | $292 |
| Beds: | 6 |
| Baths: | 5 |
| Year Built: | 1915 |
| Property Taxes: | $22,992 |
| Days On Market: | 2505 |
| Lot Size: | 0,19 |
Description
Location, space, condition and style. Does it get any better? This fully renovated and updated home in Southeast Evanston's Historic District awaits you. A short walk to Main Street's restaurants and coffee shops, Lake Michigan, and both the El and Metra. Sip morning coffee bathed in warm morning sunlight while enjoying lovely views of the outdoor patio and lush gardens from the custom open plan kitchen that includes loads of workspace and a super layout - A chef's delight! Perfect for entertaining, the circular floor plan includes an oak paneled dining room, a spacious living room with fireplace and family room surrounded by a bay of windows welcoming lots of natural light. Cozy up with your favorite book in the master suite and relax in the spa-like bathroom with steam shower. 2 guest rooms plus a full bath on the 3rd level - Perfect for anyone who works from home, and big or growing households. Walk to Lincoln Elementary and Nichols Middle School. Much more to see and love!
Property Specifics
| Single Family | |
| — | |
| Other | |
| 1915 | |
| Full,Walkout | |
| — | |
| No | |
| 0.19 |
| Cook | |
| — | |
| 0 / Not Applicable | |
| None | |
| Lake Michigan | |
| Public Sewer | |
| 10313489 | |
| 11194090100000 |
Nearby Schools
| NAME: | DISTRICT: | DISTANCE: | |
|---|---|---|---|
|
Grade School
Lincoln Elementary School |
65 | — | |
|
Middle School
Nichols Middle School |
65 | Not in DB | |
|
High School
Evanston Twp High School |
202 | Not in DB | |
Property History
| DATE: | EVENT: | PRICE: | SOURCE: |
|---|---|---|---|
| 19 Jun, 2019 | Sold | $1,135,000 | MRED MLS |
| 3 May, 2019 | Under contract | $1,225,000 | MRED MLS |
| 29 Mar, 2019 | Listed for sale | $1,225,000 | MRED MLS |
Room Specifics
Total Bedrooms: 6
Bedrooms Above Ground: 6
Bedrooms Below Ground: 0
Dimensions: —
Floor Type: Hardwood
Dimensions: —
Floor Type: Hardwood
Dimensions: —
Floor Type: Hardwood
Dimensions: —
Floor Type: —
Dimensions: —
Floor Type: —
Full Bathrooms: 5
Bathroom Amenities: Steam Shower,European Shower,Soaking Tub
Bathroom in Basement: 1
Rooms: Bonus Room,Bedroom 5,Bedroom 6,Recreation Room,Exercise Room,Heated Sun Room,Foyer,Breakfast Room,Walk In Closet,Utility Room-Lower Level
Basement Description: Partially Finished
Other Specifics
| 2 | |
| — | |
| — | |
| — | |
| — | |
| 50X167X50X166 | |
| — | |
| Full | |
| Hardwood Floors, Heated Floors, Second Floor Laundry, Built-in Features, Walk-In Closet(s) | |
| Range, Microwave, Dishwasher, High End Refrigerator, Washer, Dryer, Disposal, Stainless Steel Appliance(s), Range Hood | |
| Not in DB | |
| — | |
| — | |
| — | |
| Wood Burning |
Tax History
| Year | Property Taxes |
|---|---|
| 2019 | $22,992 |
Contact Agent
Nearby Similar Homes
Nearby Sold Comparables
Contact Agent
Listing Provided By
@properties








