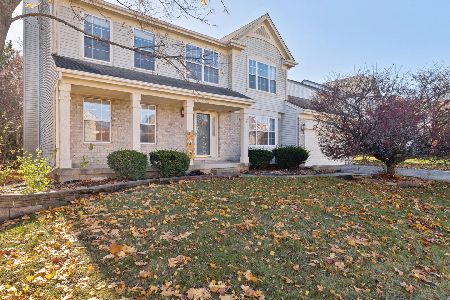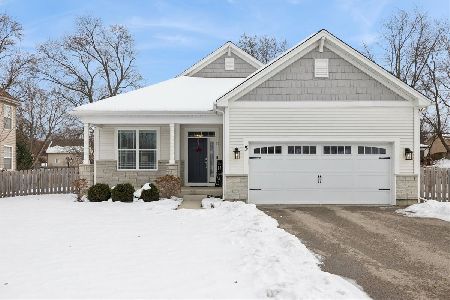707 Park Avenue, Lake Villa, Illinois 60046
$410,000
|
Sold
|
|
| Status: | Closed |
| Sqft: | 2,634 |
| Cost/Sqft: | $157 |
| Beds: | 3 |
| Baths: | 4 |
| Year Built: | 2000 |
| Property Taxes: | $11,674 |
| Days On Market: | 467 |
| Lot Size: | 0,19 |
Description
It's time for these empty nester's to say goodbye to this fabulous Tremont model in Cedar Crossing that they have loved for over 20 years! Three full floors of living makes this the perfect home to make your own! Primary suite has double door entry with private bath, whirlpool tub and dual walk in closets! Two additional bedrooms are generous sized plus full hall bath. Loft or fourth bedroom easily converts to suite your needs. Kitchen with center island is open to family room with two story ceiling, gas fireplace and wood laminate floors. Formal living & dining room are just ideal for holiday gathering. Don't miss the full finished basement with dry bar, theatre screen & projector to enjoy movie night with the family! Seller's spared no expense and added additional half bath! Aggregate patio off kitchen awaits next summer's BBQ's too! All appliances included, projector and bar refrigerator included as well. Roof and water heater 2022, kitchen appliances 2020, Please exclude garage refrigerator. Humidifier as is.
Property Specifics
| Single Family | |
| — | |
| — | |
| 2000 | |
| — | |
| TREMONT | |
| No | |
| 0.19 |
| Lake | |
| Cedar Crossing | |
| 370 / Annual | |
| — | |
| — | |
| — | |
| 12188404 | |
| 06042090040000 |
Nearby Schools
| NAME: | DISTRICT: | DISTANCE: | |
|---|---|---|---|
|
Grade School
William L Thompson School |
41 | — | |
|
Middle School
Peter J Palombi School |
41 | Not in DB | |
|
High School
Grayslake North High School |
127 | Not in DB | |
Property History
| DATE: | EVENT: | PRICE: | SOURCE: |
|---|---|---|---|
| 28 Feb, 2025 | Sold | $410,000 | MRED MLS |
| 14 Dec, 2024 | Under contract | $414,750 | MRED MLS |
| — | Last price change | $419,750 | MRED MLS |
| 18 Oct, 2024 | Listed for sale | $439,750 | MRED MLS |
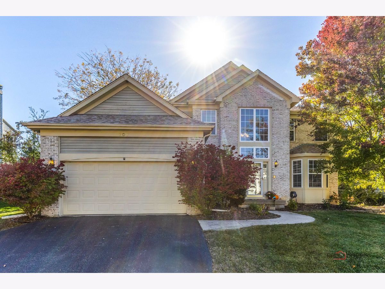
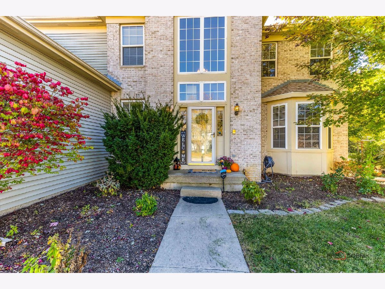
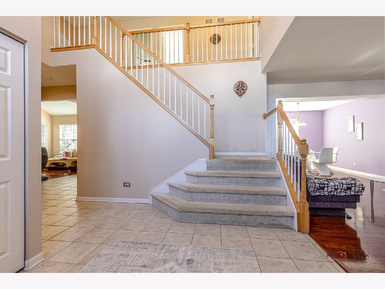
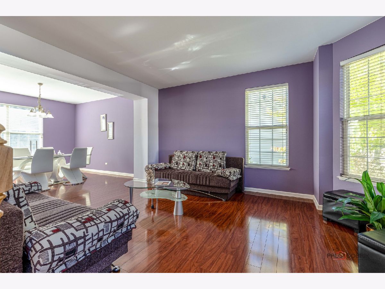
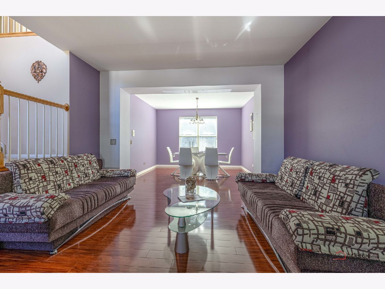
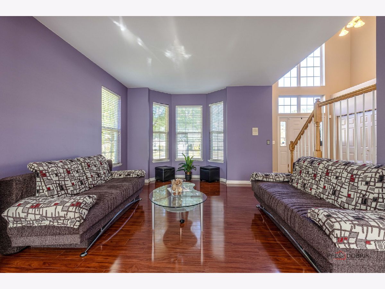

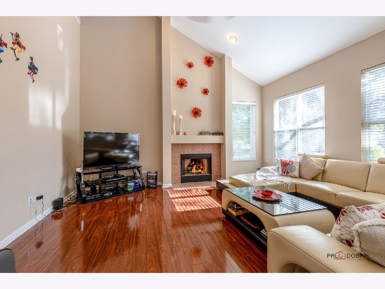
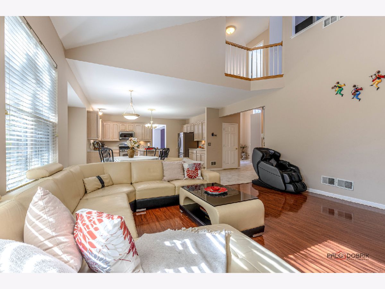
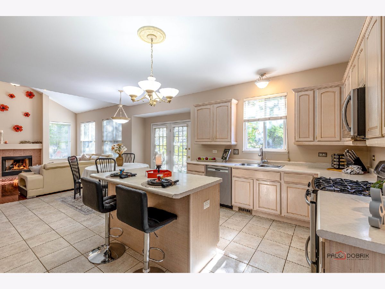
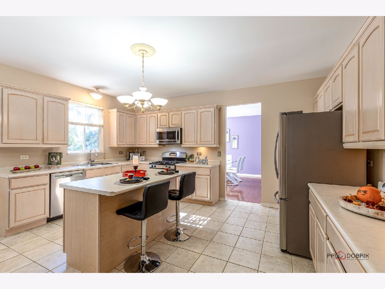
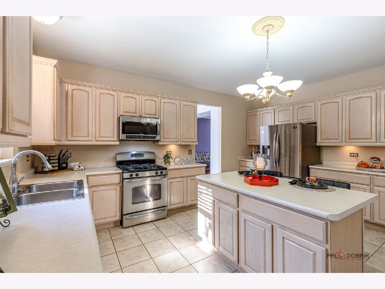
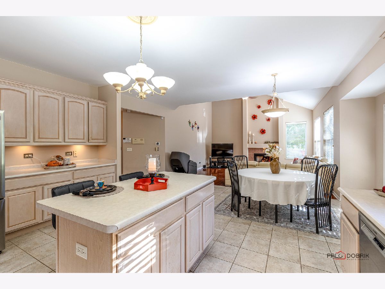
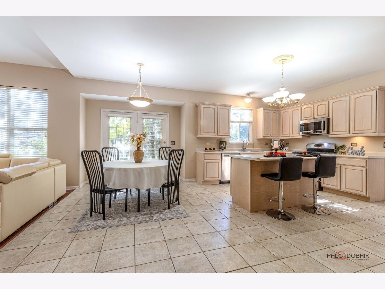
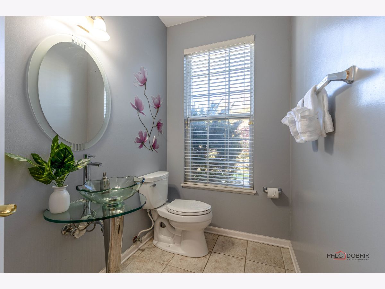
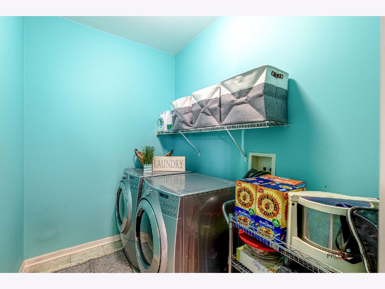
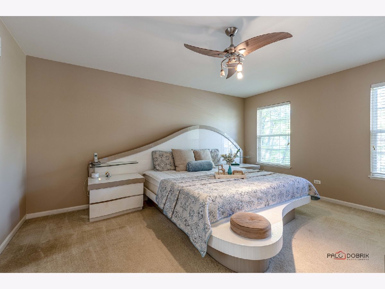

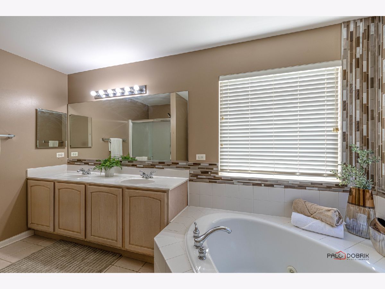
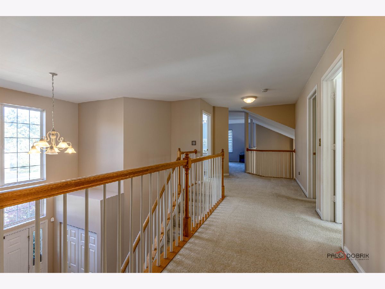
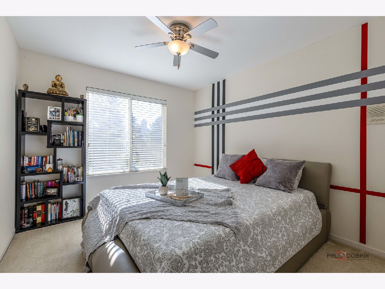
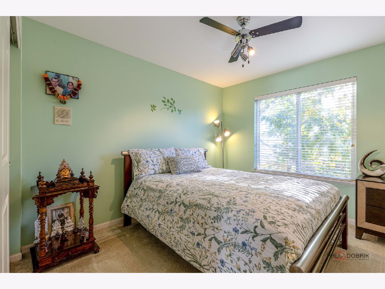
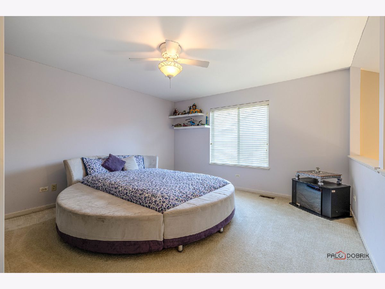
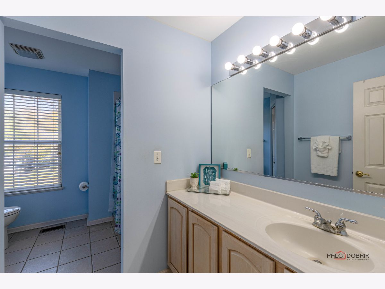
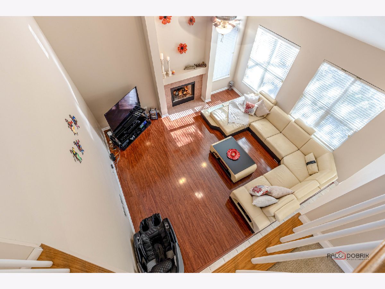
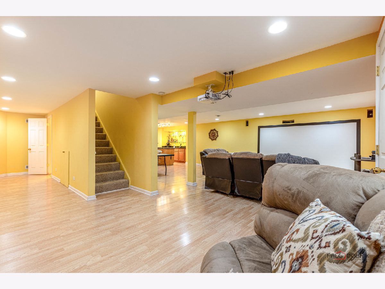
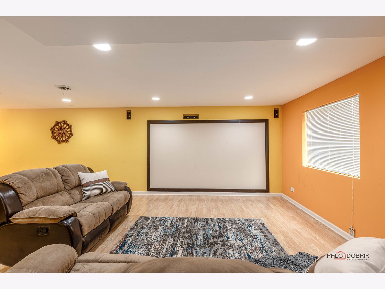
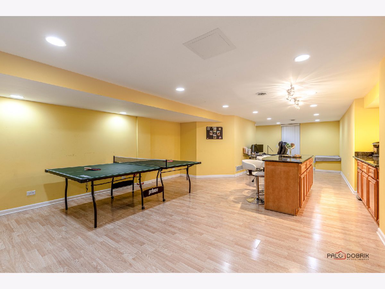
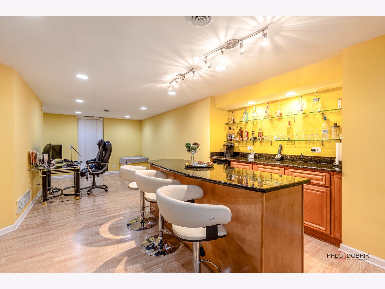

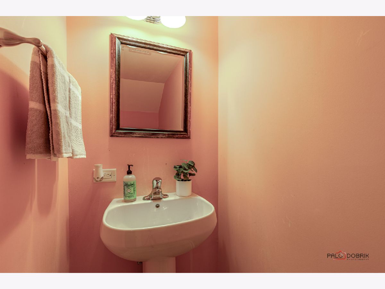
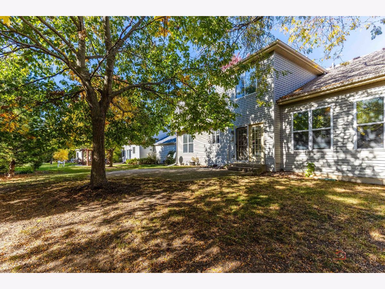
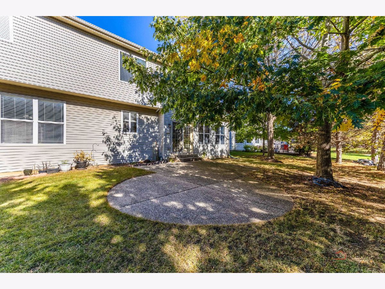

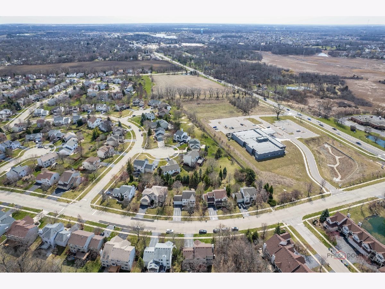


Room Specifics
Total Bedrooms: 3
Bedrooms Above Ground: 3
Bedrooms Below Ground: 0
Dimensions: —
Floor Type: —
Dimensions: —
Floor Type: —
Full Bathrooms: 4
Bathroom Amenities: Whirlpool,Separate Shower,Double Sink
Bathroom in Basement: 1
Rooms: —
Basement Description: Finished
Other Specifics
| 2 | |
| — | |
| Asphalt | |
| — | |
| — | |
| 79X109X65X119 | |
| Unfinished | |
| — | |
| — | |
| — | |
| Not in DB | |
| — | |
| — | |
| — | |
| — |
Tax History
| Year | Property Taxes |
|---|---|
| 2025 | $11,674 |
Contact Agent
Nearby Similar Homes
Nearby Sold Comparables
Contact Agent
Listing Provided By
RE/MAX Suburban

