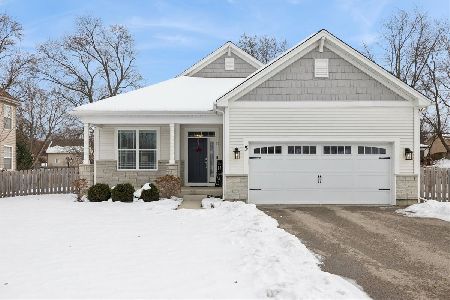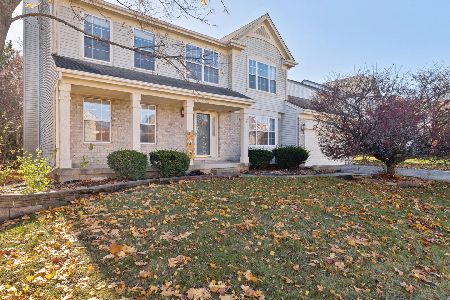708 Park Avenue, Lake Villa, Illinois 60046
$286,000
|
Sold
|
|
| Status: | Closed |
| Sqft: | 2,300 |
| Cost/Sqft: | $128 |
| Beds: | 4 |
| Baths: | 4 |
| Year Built: | 2001 |
| Property Taxes: | $8,334 |
| Days On Market: | 5763 |
| Lot Size: | 0,00 |
Description
Pristine & Elegant! A Pleasure to Show! Hardwood Entry-Elegant Living & Dining Rooms. French Doors Lead to Extended Family Room-Gorgeous Kit/Ceramic Flrs, Brand-New Granite Countertops-Huge Master Suite-Prof. Fin. LL Walkout/Rec Room & Workout Room(Future gas line for FP), B/I Cabinetry. New 26x14 Wood Deck Overlooks Protective Woodlands-Paver Patio-Extended Gar. Professionally Landscaped. Grayslake High School.
Property Specifics
| Single Family | |
| — | |
| — | |
| 2001 | |
| Full,Walkout | |
| CHESAPEAKE | |
| No | |
| — |
| Lake | |
| Cedar Crossing | |
| 160 / Annual | |
| Insurance | |
| Public | |
| Public Sewer | |
| 07504721 | |
| 06042020130000 |
Nearby Schools
| NAME: | DISTRICT: | DISTANCE: | |
|---|---|---|---|
|
Grade School
Joseph J Pleviak Elementary Scho |
41 | — | |
|
Middle School
Peter J Palombi School |
41 | Not in DB | |
|
High School
Grayslake North High School |
127 | Not in DB | |
Property History
| DATE: | EVENT: | PRICE: | SOURCE: |
|---|---|---|---|
| 23 Jul, 2010 | Sold | $286,000 | MRED MLS |
| 10 Jun, 2010 | Under contract | $295,000 | MRED MLS |
| — | Last price change | $335,000 | MRED MLS |
| 19 Apr, 2010 | Listed for sale | $335,000 | MRED MLS |
| 24 Jun, 2013 | Sold | $235,000 | MRED MLS |
| 20 May, 2013 | Under contract | $245,000 | MRED MLS |
| 8 May, 2013 | Listed for sale | $245,000 | MRED MLS |
| 23 Apr, 2015 | Sold | $253,000 | MRED MLS |
| 23 Feb, 2015 | Under contract | $257,000 | MRED MLS |
| 6 Feb, 2015 | Listed for sale | $257,000 | MRED MLS |
Room Specifics
Total Bedrooms: 4
Bedrooms Above Ground: 4
Bedrooms Below Ground: 0
Dimensions: —
Floor Type: Carpet
Dimensions: —
Floor Type: Carpet
Dimensions: —
Floor Type: Carpet
Full Bathrooms: 4
Bathroom Amenities: —
Bathroom in Basement: 1
Rooms: Exercise Room,Recreation Room
Basement Description: Finished
Other Specifics
| 2 | |
| Concrete Perimeter | |
| Asphalt | |
| Deck, Patio | |
| Forest Preserve Adjacent | |
| 69 X 116 X 78 X 116 | |
| Full | |
| Full | |
| — | |
| Range, Microwave, Dishwasher, Refrigerator, Disposal | |
| Not in DB | |
| Sidewalks, Street Lights, Street Paved | |
| — | |
| — | |
| Wood Burning, Gas Starter |
Tax History
| Year | Property Taxes |
|---|---|
| 2010 | $8,334 |
| 2013 | $9,738 |
| 2015 | $8,486 |
Contact Agent
Nearby Similar Homes
Nearby Sold Comparables
Contact Agent
Listing Provided By
Berkshire Hathaway HomeServices KoenigRubloff






