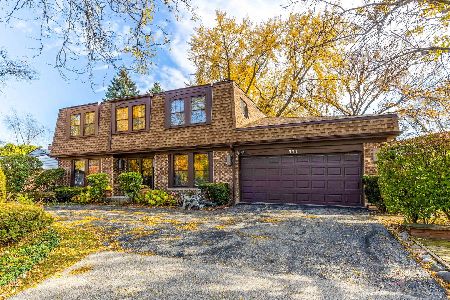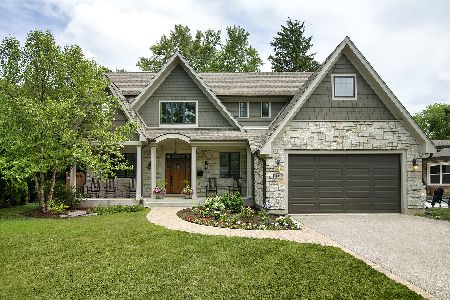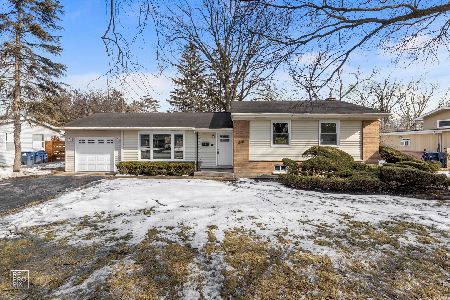707 Pine Street, Deerfield, Illinois 60015
$1,115,000
|
Sold
|
|
| Status: | Closed |
| Sqft: | 0 |
| Cost/Sqft: | — |
| Beds: | 5 |
| Baths: | 6 |
| Year Built: | 2015 |
| Property Taxes: | $8,851 |
| Days On Market: | 3875 |
| Lot Size: | 0,00 |
Description
Custom built new construction offers superb flr plan w/exquisite finishes. Hardwood flrs. Architectural ceilings & decorative carpentry thruout. Gorgeous kitchen w/custom 52 inch raised panel cabinetry & high-end appliances opening to family room with fireplace. 1st flr bedroom-office w/full bath. Master suite w/luxurious bath in marble. Fin basement. Incredible appointments. Close to downtown Deerfield!
Property Specifics
| Single Family | |
| — | |
| Colonial | |
| 2015 | |
| Full | |
| — | |
| No | |
| — |
| Lake | |
| — | |
| 0 / Not Applicable | |
| None | |
| Lake Michigan | |
| Public Sewer | |
| 08949698 | |
| 16321040100000 |
Nearby Schools
| NAME: | DISTRICT: | DISTANCE: | |
|---|---|---|---|
|
Grade School
Wilmot Elementary School |
109 | — | |
|
Middle School
Charles J Caruso Middle School |
109 | Not in DB | |
|
High School
Deerfield High School |
113 | Not in DB | |
Property History
| DATE: | EVENT: | PRICE: | SOURCE: |
|---|---|---|---|
| 29 Aug, 2013 | Sold | $210,000 | MRED MLS |
| 27 Aug, 2013 | Under contract | $210,000 | MRED MLS |
| — | Last price change | $309,900 | MRED MLS |
| 17 Jan, 2013 | Listed for sale | $319,900 | MRED MLS |
| 11 Aug, 2015 | Sold | $1,115,000 | MRED MLS |
| 14 Jun, 2015 | Under contract | $1,149,965 | MRED MLS |
| 10 Jun, 2015 | Listed for sale | $1,149,965 | MRED MLS |
| 3 May, 2021 | Sold | $920,000 | MRED MLS |
| 2 Feb, 2021 | Under contract | $935,000 | MRED MLS |
| 13 Jan, 2021 | Listed for sale | $935,000 | MRED MLS |
Room Specifics
Total Bedrooms: 5
Bedrooms Above Ground: 5
Bedrooms Below Ground: 0
Dimensions: —
Floor Type: Hardwood
Dimensions: —
Floor Type: Hardwood
Dimensions: —
Floor Type: Hardwood
Dimensions: —
Floor Type: —
Full Bathrooms: 6
Bathroom Amenities: Whirlpool,Separate Shower,Double Sink
Bathroom in Basement: 1
Rooms: Bedroom 5,Exercise Room,Recreation Room,Study,Walk In Closet
Basement Description: Finished
Other Specifics
| 2 | |
| Concrete Perimeter | |
| — | |
| Patio | |
| — | |
| 75X135 | |
| — | |
| Full | |
| Vaulted/Cathedral Ceilings, Hardwood Floors, First Floor Bedroom, First Floor Laundry, Second Floor Laundry, First Floor Full Bath | |
| Range, Microwave, Dishwasher, High End Refrigerator, Washer, Dryer, Stainless Steel Appliance(s) | |
| Not in DB | |
| — | |
| — | |
| — | |
| Gas Log |
Tax History
| Year | Property Taxes |
|---|---|
| 2013 | $8,627 |
| 2015 | $8,851 |
| 2021 | $28,934 |
Contact Agent
Nearby Similar Homes
Nearby Sold Comparables
Contact Agent
Listing Provided By
Coldwell Banker Residential











