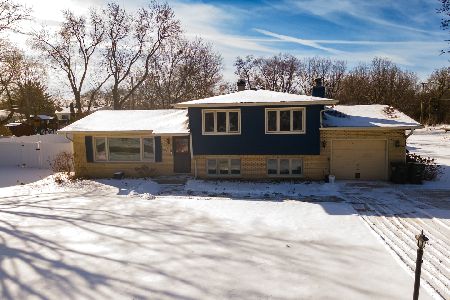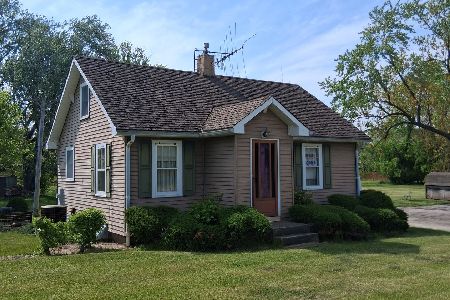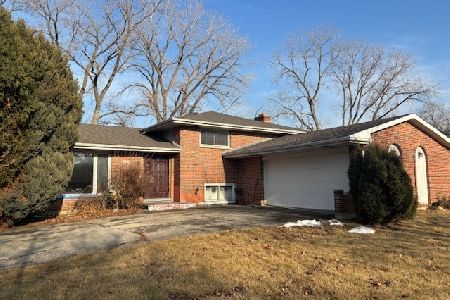707 Stephen Drive, Palatine, Illinois 60067
$420,000
|
Sold
|
|
| Status: | Closed |
| Sqft: | 2,078 |
| Cost/Sqft: | $207 |
| Beds: | 4 |
| Baths: | 3 |
| Year Built: | 1985 |
| Property Taxes: | $9,082 |
| Days On Market: | 584 |
| Lot Size: | 0,17 |
Description
Welcome to 707 N Stephen Drive - a beautifully laid out home with so much to offer! On the main level you'll find an open concept layout between the living and dining room, newer flooring and vinyl windows (2018). The newly rehabbed kitchen (2022) boasts new cabinets and granite countertops, and you can look right out onto the yard from the kitchen sink! Upstairs, the primary suite features vaulted ceilings as well as a Jacuzzi tub. The large yard offers many possibilities - don't miss the apple and cherry trees, strawberries, and raspberries! Recent updates include a new water heater (2020) washer (2021) fiberglass windows upstairs with a transferable lifetime warranty (2023) and a stainless steel chimney flue with a transferable lifetime warranty (2019). Excellent location puts you close to a variety of shopping and dining options, as well as the train! Welcome Home!
Property Specifics
| Single Family | |
| — | |
| — | |
| 1985 | |
| — | |
| — | |
| No | |
| 0.17 |
| Cook | |
| Palatine Park | |
| 0 / Not Applicable | |
| — | |
| — | |
| — | |
| 12086108 | |
| 02151060180000 |
Nearby Schools
| NAME: | DISTRICT: | DISTANCE: | |
|---|---|---|---|
|
Grade School
Gray M Sanborn Elementary School |
15 | — | |
|
High School
Palatine High School |
211 | Not in DB | |
Property History
| DATE: | EVENT: | PRICE: | SOURCE: |
|---|---|---|---|
| 5 Jul, 2016 | Sold | $289,000 | MRED MLS |
| 7 Jun, 2016 | Under contract | $295,000 | MRED MLS |
| — | Last price change | $295,000 | MRED MLS |
| 10 May, 2016 | Listed for sale | $295,000 | MRED MLS |
| 4 Oct, 2024 | Sold | $420,000 | MRED MLS |
| 1 Sep, 2024 | Under contract | $429,999 | MRED MLS |
| — | Last price change | $439,999 | MRED MLS |
| 18 Jun, 2024 | Listed for sale | $470,000 | MRED MLS |
























Room Specifics
Total Bedrooms: 4
Bedrooms Above Ground: 4
Bedrooms Below Ground: 0
Dimensions: —
Floor Type: —
Dimensions: —
Floor Type: —
Dimensions: —
Floor Type: —
Full Bathrooms: 3
Bathroom Amenities: Whirlpool,Separate Shower,Double Sink
Bathroom in Basement: 0
Rooms: —
Basement Description: Slab
Other Specifics
| 2 | |
| — | |
| Asphalt | |
| — | |
| — | |
| 65X135X39X146 | |
| Unfinished | |
| — | |
| — | |
| — | |
| Not in DB | |
| — | |
| — | |
| — | |
| — |
Tax History
| Year | Property Taxes |
|---|---|
| 2016 | $8,771 |
| 2024 | $9,082 |
Contact Agent
Nearby Similar Homes
Nearby Sold Comparables
Contact Agent
Listing Provided By
Forte Properties, Inc.








