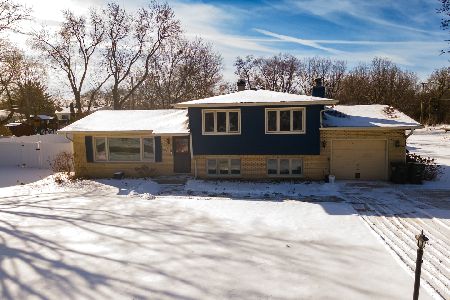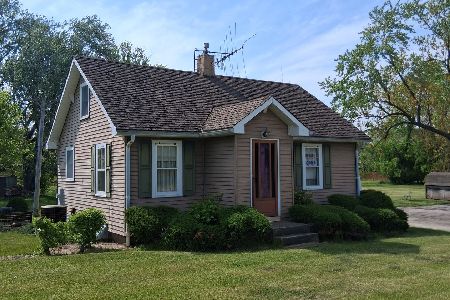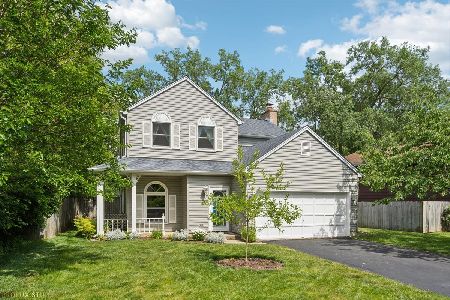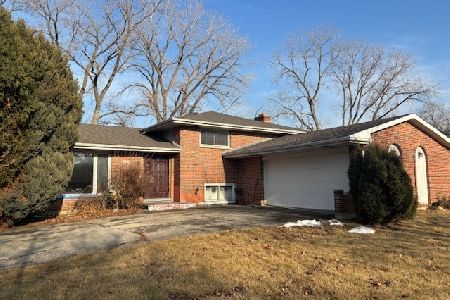707 Stephen Drive, Palatine, Illinois 60067
$289,000
|
Sold
|
|
| Status: | Closed |
| Sqft: | 2,078 |
| Cost/Sqft: | $142 |
| Beds: | 4 |
| Baths: | 3 |
| Year Built: | 1985 |
| Property Taxes: | $8,771 |
| Days On Market: | 3545 |
| Lot Size: | 0,17 |
Description
Terrific buy on great lot and convenient location. Fenced yard with pond views of beautiful wildlife. Large square feet for the money. Combined living room/dining room is open space for formal living. Kitchen has newer stainless steel appliances (2014) and bayed eating area with breakfast bar open to family room with cozy fireplace! Newer patio door opens to resurfaced patio. Vaulted master suite with full bathroom, separate shower, Jacuzzi tub and large walk in shower. 2nd floor replacement windows (2009). Replacement siding and roof (2012). Furnace (2014). Plenty of storage closets and in garage. Great deal in quiet subdivision. Close to train, restaurants and shopping.
Property Specifics
| Single Family | |
| — | |
| Colonial | |
| 1985 | |
| None | |
| — | |
| No | |
| 0.17 |
| Cook | |
| Palatine Park | |
| 0 / Not Applicable | |
| None | |
| Lake Michigan | |
| Public Sewer | |
| 09221197 | |
| 02151060180000 |
Nearby Schools
| NAME: | DISTRICT: | DISTANCE: | |
|---|---|---|---|
|
Grade School
Gray M Sanborn Elementary School |
15 | — | |
|
Middle School
Walter R Sundling Junior High Sc |
15 | Not in DB | |
|
High School
Palatine High School |
211 | Not in DB | |
Property History
| DATE: | EVENT: | PRICE: | SOURCE: |
|---|---|---|---|
| 5 Jul, 2016 | Sold | $289,000 | MRED MLS |
| 7 Jun, 2016 | Under contract | $295,000 | MRED MLS |
| — | Last price change | $295,000 | MRED MLS |
| 10 May, 2016 | Listed for sale | $295,000 | MRED MLS |
| 4 Oct, 2024 | Sold | $420,000 | MRED MLS |
| 1 Sep, 2024 | Under contract | $429,999 | MRED MLS |
| — | Last price change | $439,999 | MRED MLS |
| 18 Jun, 2024 | Listed for sale | $470,000 | MRED MLS |
Room Specifics
Total Bedrooms: 4
Bedrooms Above Ground: 4
Bedrooms Below Ground: 0
Dimensions: —
Floor Type: Carpet
Dimensions: —
Floor Type: Carpet
Dimensions: —
Floor Type: Carpet
Full Bathrooms: 3
Bathroom Amenities: Whirlpool,Separate Shower,Double Sink
Bathroom in Basement: 0
Rooms: Eating Area
Basement Description: Slab
Other Specifics
| 2 | |
| Concrete Perimeter | |
| Asphalt | |
| Patio | |
| Fenced Yard,Landscaped | |
| 65X135X39X146 | |
| Unfinished | |
| Full | |
| Vaulted/Cathedral Ceilings, Wood Laminate Floors, First Floor Laundry | |
| Range, Dishwasher, Refrigerator, Disposal | |
| Not in DB | |
| — | |
| — | |
| — | |
| Wood Burning |
Tax History
| Year | Property Taxes |
|---|---|
| 2016 | $8,771 |
| 2024 | $9,082 |
Contact Agent
Nearby Similar Homes
Nearby Sold Comparables
Contact Agent
Listing Provided By
Baird & Warner









