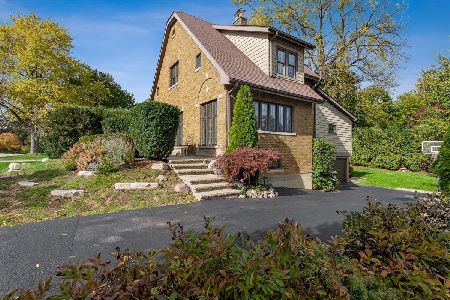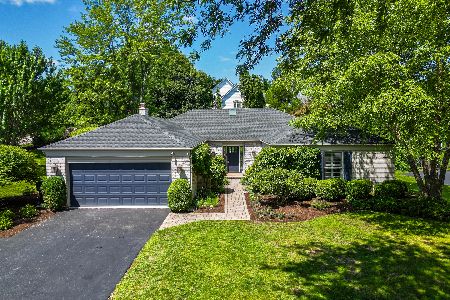707 Stonegate Road, Libertyville, Illinois 60048
$750,000
|
Sold
|
|
| Status: | Closed |
| Sqft: | 2,784 |
| Cost/Sqft: | $278 |
| Beds: | 5 |
| Baths: | 3 |
| Year Built: | 1977 |
| Property Taxes: | $16,717 |
| Days On Market: | 1979 |
| Lot Size: | 0,50 |
Description
Why settle for ordinary when you can have extraordinary! This 5 bedroom/2.5 bath brick and cedar home offers so much for future homeowners. 707 Stonegate boasts an open floorplan with amazing flow! The generous family room with gas fireplace opens to an updated chef's style kitchen with white cabinets, all stainless steel appliances, double ovens, amazing stone counters & breakfast bar. Enjoy the adjacent bright and cheery breakfast room, perfectly sized for a large table, adjoining the family room with views onto the rear yard. Home includes formal living & dining rooms to celebrate all your holidays! Hardwood floors on majority of the main level and custom window treatments/shades. Don't miss the dream mudroom with double pantries, large coat closet, custom built-ins & laundry which leads to TWO, 2-car garages for all your large toys and storage needs! As we move to the second level... What a treat to have all 5 bedrooms are on the second floor! The second floor owner's suite includes ensuite bath with walk-in shower. Master also includes customized walk-in closet. Second floor includes updated (5 years) hall bath with double vanity & tub/shower combo. Partial finished basement for entertaining and room to work from home or bring your home gym. Basement includes drain tile, sump pump with battery back-up and ejector pump. Additional cemented crawl. HVAC. New 25-30 year roof with architectural shingles in 2019! Ice melt system on north side rear roof & in downspouts. Large, park like yard for entertaining with multiple seating areas. Intimate, protected deck area as well as generous paver patio for large table and outdoor sofa! French drain installed in rear year for optimal drainage. Nearby amenities include Libertyville High School, Butler Lake & Butler Lake Park, Shops and Restaurants on Milwaukee Ave. Enjoy Egg Harbor, Mickey Finns & Hansa Coffee Roasters. Easy commuting, close proximity to the train! A happy and loved home for you to enjoy! Agent related to seller.
Property Specifics
| Single Family | |
| — | |
| Colonial | |
| 1977 | |
| Partial | |
| — | |
| No | |
| 0.5 |
| Lake | |
| — | |
| — / Not Applicable | |
| None | |
| Lake Michigan,Public | |
| Public Sewer | |
| 10815776 | |
| 11174020180000 |
Nearby Schools
| NAME: | DISTRICT: | DISTANCE: | |
|---|---|---|---|
|
Grade School
Butterfield School |
70 | — | |
|
Middle School
Butterfield School |
70 | Not in DB | |
|
High School
Libertyville High School |
128 | Not in DB | |
Property History
| DATE: | EVENT: | PRICE: | SOURCE: |
|---|---|---|---|
| 16 Nov, 2020 | Sold | $750,000 | MRED MLS |
| 12 Sep, 2020 | Under contract | $775,000 | MRED MLS |
| — | Last price change | $800,000 | MRED MLS |
| 12 Aug, 2020 | Listed for sale | $825,000 | MRED MLS |
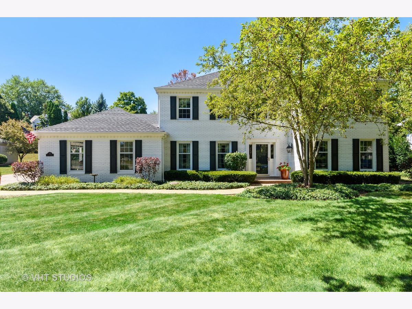
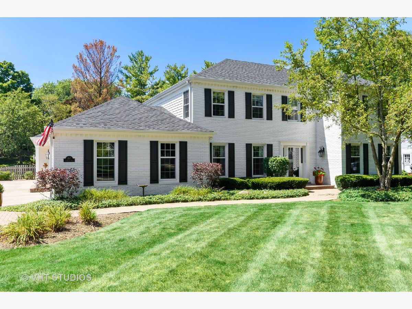
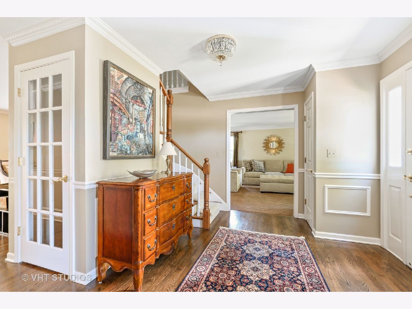
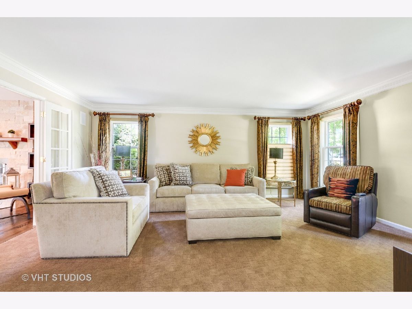
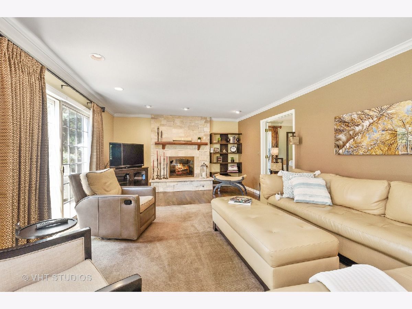
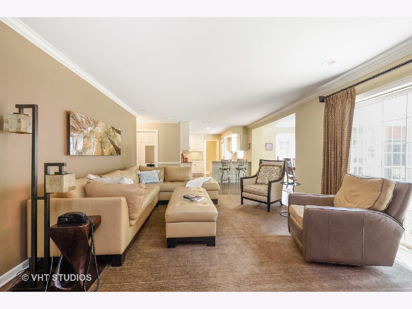
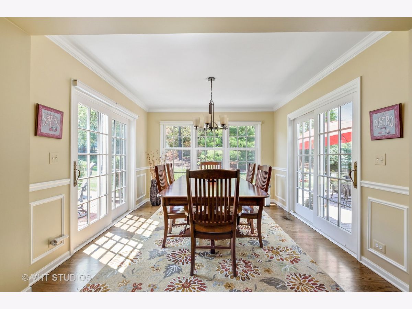
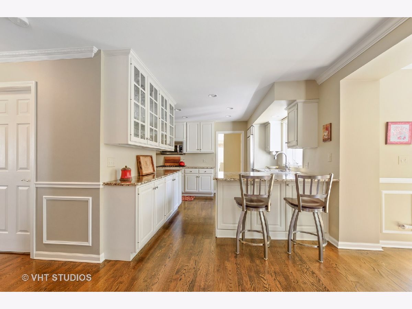
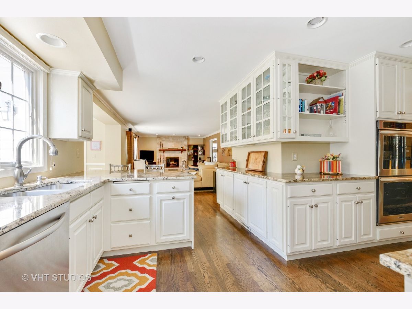
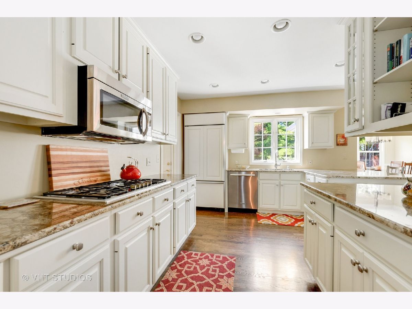
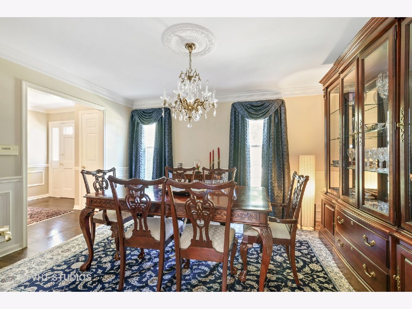
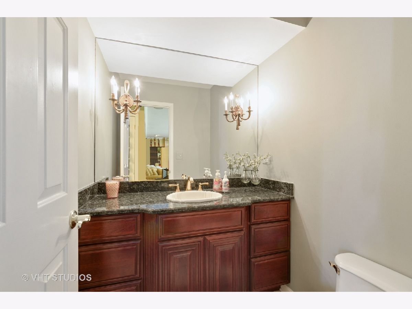
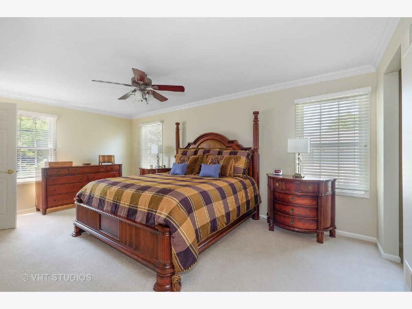
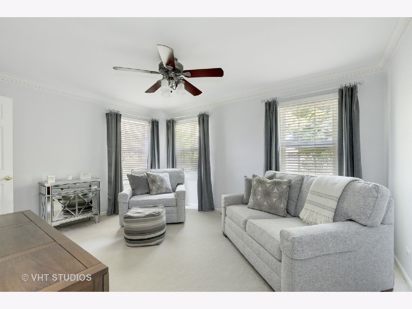
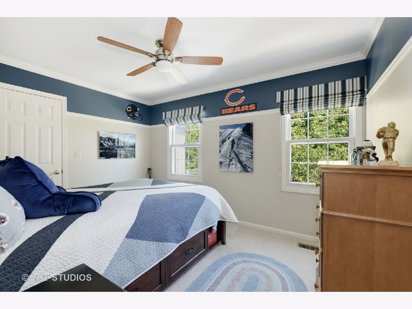
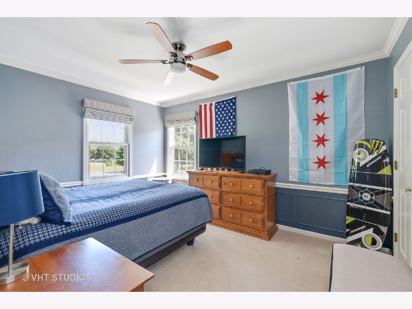
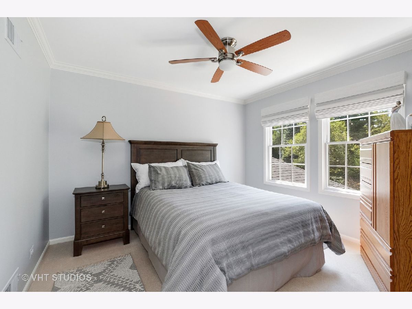
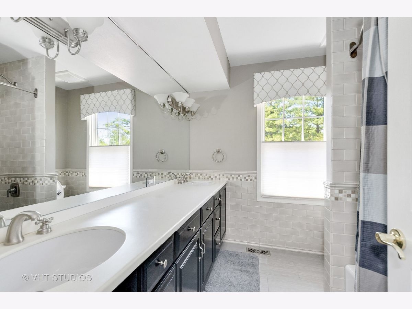
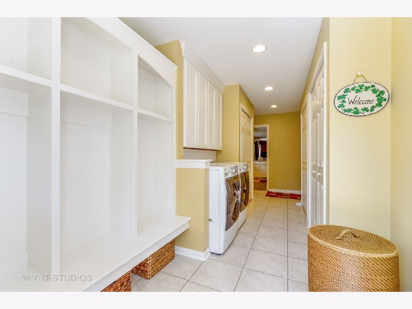
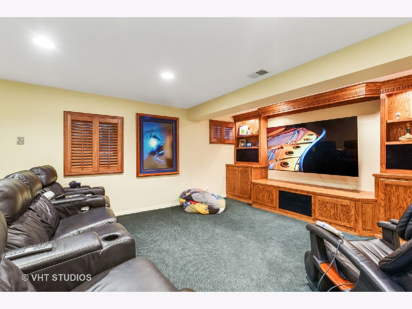
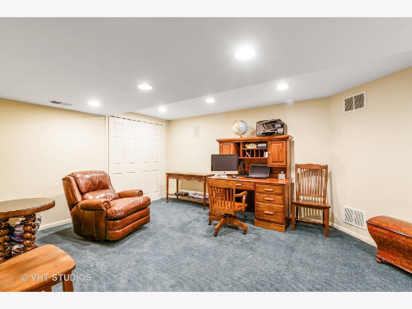
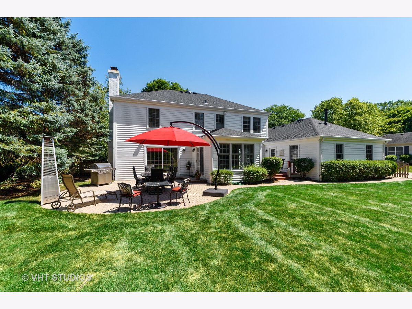
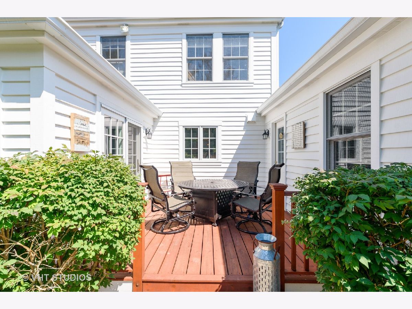
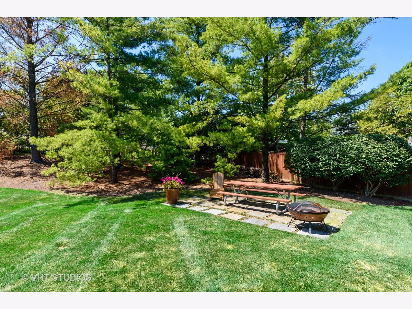
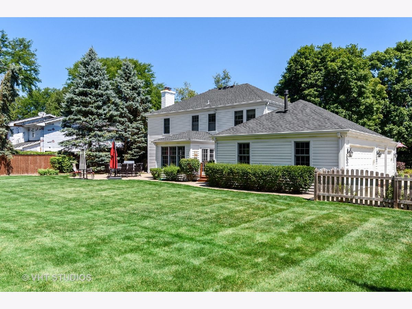
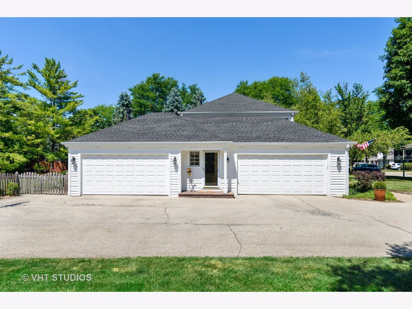
Room Specifics
Total Bedrooms: 5
Bedrooms Above Ground: 5
Bedrooms Below Ground: 0
Dimensions: —
Floor Type: Carpet
Dimensions: —
Floor Type: Carpet
Dimensions: —
Floor Type: Carpet
Dimensions: —
Floor Type: —
Full Bathrooms: 3
Bathroom Amenities: Double Sink
Bathroom in Basement: 0
Rooms: Bedroom 5,Eating Area
Basement Description: Finished,Crawl
Other Specifics
| 4 | |
| — | |
| Asphalt,Side Drive | |
| Deck, Patio, Brick Paver Patio | |
| Fenced Yard | |
| 2784 | |
| Unfinished | |
| Full | |
| Hardwood Floors, First Floor Laundry | |
| Double Oven, Microwave, Dishwasher, Refrigerator, High End Refrigerator, Washer, Dryer, Disposal, Stainless Steel Appliance(s), Cooktop, Built-In Oven, Range Hood | |
| Not in DB | |
| Lake, Curbs, Sidewalks, Street Lights, Street Paved | |
| — | |
| — | |
| Gas Log |
Tax History
| Year | Property Taxes |
|---|---|
| 2020 | $16,717 |
Contact Agent
Nearby Similar Homes
Nearby Sold Comparables
Contact Agent
Listing Provided By
Baird & Warner

