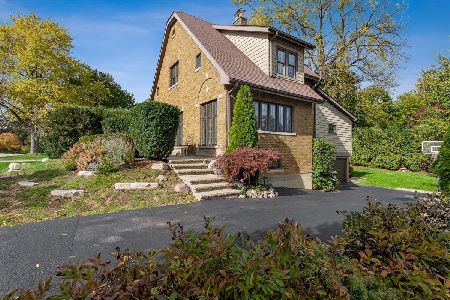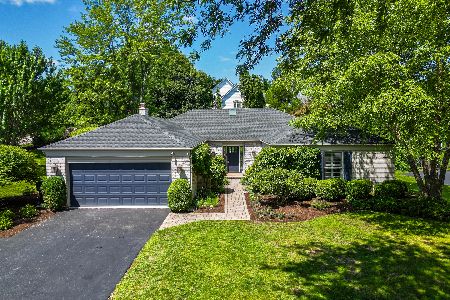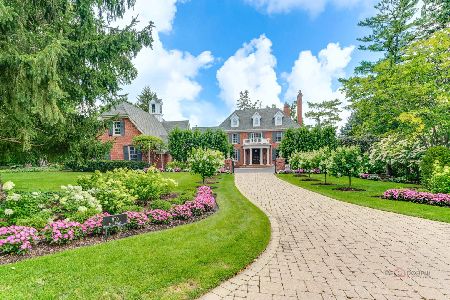820 Lake Street, Libertyville, Illinois 60048
$1,000,000
|
Sold
|
|
| Status: | Closed |
| Sqft: | 4,624 |
| Cost/Sqft: | $216 |
| Beds: | 4 |
| Baths: | 5 |
| Year Built: | 1994 |
| Property Taxes: | $29,564 |
| Days On Market: | 2387 |
| Lot Size: | 0,83 |
Description
Butler Lake location near schools, parks & downtown Libertyville. A front porch classic, with great spaces for entertaining, high ceilings, beautiful millwork, lots of windows & 4 car heated garage. Recently updated kitchen by Lazzaretto and a vaulted sunroom off the kitchen & partially-covered deck. The spacious 2nd floor features double staircase, a bonus room (2nd family room), office (5th bedroom), & a large laundry room. Bedrooms are arranged around the central foyer, and a timeless balcony runs across the front of the home. The master features a large walk-in closet, tray ceilings, sitting room, and a spacious bath. The large daylight lower level has a rec room, bar, full bath, cedar closet & features lots of storage space, a surprising amount of natural light & a stairwell to the garage. The gardens are private, beautifully manicured & feature an automatic mosquito control system & a patio with gas fire pit. Hardie board siding. Immaculately cared for inside and out.
Property Specifics
| Single Family | |
| — | |
| Traditional | |
| 1994 | |
| Full | |
| CUSTOM | |
| No | |
| 0.83 |
| Lake | |
| Butler Lake | |
| 0 / Not Applicable | |
| None | |
| Lake Michigan | |
| Public Sewer, Overhead Sewers | |
| 10436539 | |
| 11174000030000 |
Nearby Schools
| NAME: | DISTRICT: | DISTANCE: | |
|---|---|---|---|
|
Grade School
Butterfield School |
70 | — | |
|
Middle School
Highland Middle School |
70 | Not in DB | |
|
High School
Libertyville High School |
128 | Not in DB | |
Property History
| DATE: | EVENT: | PRICE: | SOURCE: |
|---|---|---|---|
| 18 Sep, 2019 | Sold | $1,000,000 | MRED MLS |
| 23 Jul, 2019 | Under contract | $999,900 | MRED MLS |
| 1 Jul, 2019 | Listed for sale | $999,900 | MRED MLS |
Room Specifics
Total Bedrooms: 4
Bedrooms Above Ground: 4
Bedrooms Below Ground: 0
Dimensions: —
Floor Type: Carpet
Dimensions: —
Floor Type: Carpet
Dimensions: —
Floor Type: Carpet
Full Bathrooms: 5
Bathroom Amenities: Whirlpool,Separate Shower,Double Sink
Bathroom in Basement: 1
Rooms: Eating Area,Office,Bonus Room,Sitting Room,Media Room,Mud Room,Recreation Room,Pantry,Sun Room
Basement Description: Finished
Other Specifics
| 4 | |
| Concrete Perimeter | |
| Asphalt,Circular | |
| Balcony, Deck, Porch, Brick Paver Patio | |
| Landscaped | |
| 134X253X133X238 | |
| Pull Down Stair,Unfinished | |
| Full | |
| Bar-Wet, Hardwood Floors, First Floor Laundry, Second Floor Laundry | |
| Double Oven, Microwave, Dishwasher, High End Refrigerator, Washer, Dryer, Disposal, Stainless Steel Appliance(s) | |
| Not in DB | |
| Sidewalks | |
| — | |
| — | |
| Wood Burning |
Tax History
| Year | Property Taxes |
|---|---|
| 2019 | $29,564 |
Contact Agent
Nearby Similar Homes
Nearby Sold Comparables
Contact Agent
Listing Provided By
Baird & Warner










