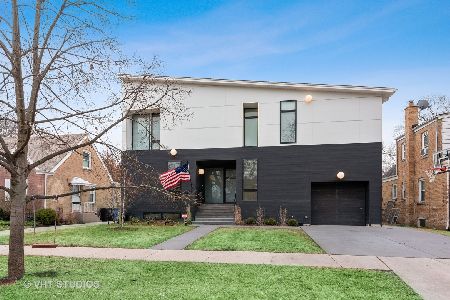7076 Mcalpin Avenue, Forest Glen, Chicago, Illinois 60646
$440,000
|
Sold
|
|
| Status: | Closed |
| Sqft: | 2,787 |
| Cost/Sqft: | $167 |
| Beds: | 4 |
| Baths: | 3 |
| Year Built: | 1950 |
| Property Taxes: | $7,459 |
| Days On Market: | 1565 |
| Lot Size: | 0,13 |
Description
Big house in wonderful Edgebrook. It has a 2 story brick addition off the back with cemented crawl space for extra storage. Great kitchen with island & lots of cabinets open into family room with sliding doors to a deck. Baseboard hot water heat & 2 central air condensers. Side drive & 2.5 car garage & additional shed. Full bath & bedroom on main level plus 1.5 baths on the second level along with 5 skylights & additional storage. Roof 2019 was a tear-off. Finished basement with sauna Lots of possibilities to make this a beauty.
Property Specifics
| Single Family | |
| — | |
| — | |
| 1950 | |
| Full | |
| — | |
| No | |
| 0.13 |
| Cook | |
| — | |
| 0 / Not Applicable | |
| None | |
| Lake Michigan | |
| Public Sewer | |
| 11246416 | |
| 10321160460000 |
Property History
| DATE: | EVENT: | PRICE: | SOURCE: |
|---|---|---|---|
| 2 Dec, 2021 | Sold | $440,000 | MRED MLS |
| 21 Oct, 2021 | Under contract | $465,000 | MRED MLS |
| 14 Oct, 2021 | Listed for sale | $465,000 | MRED MLS |
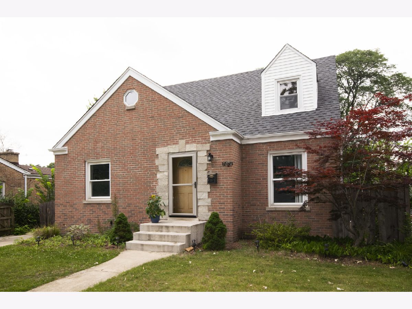
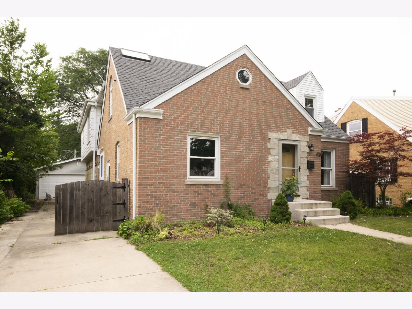
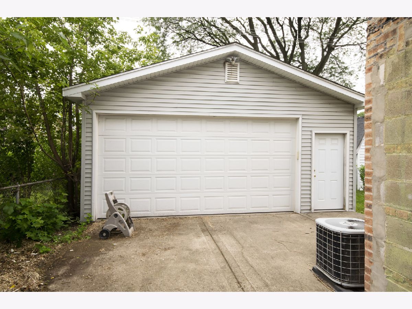
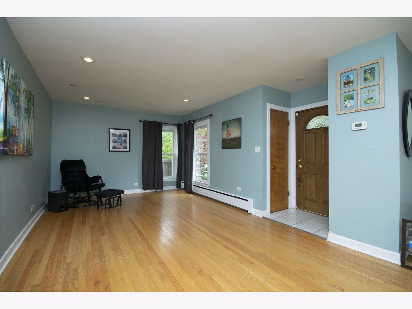
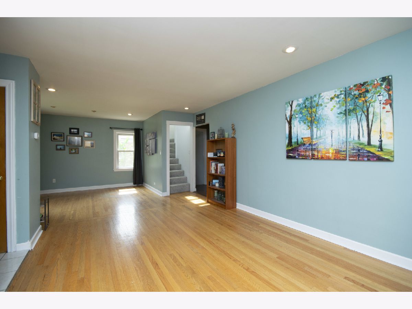
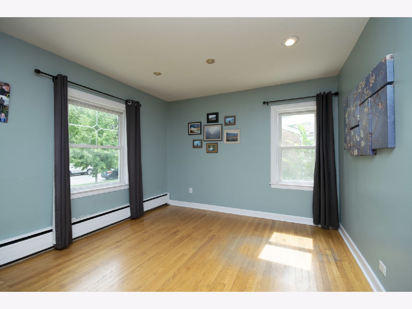
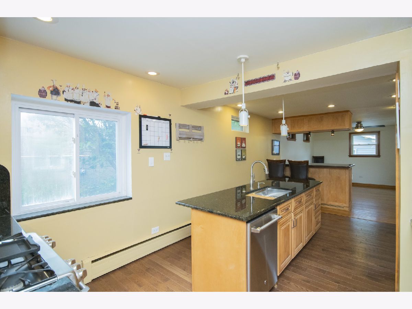
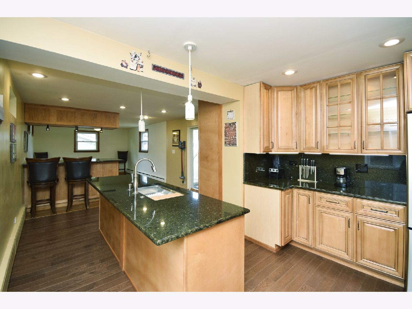

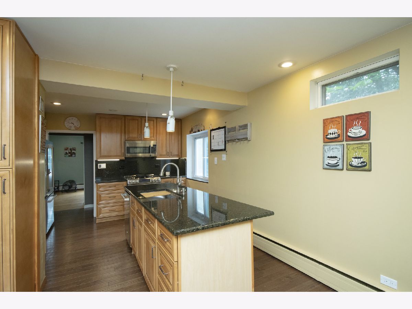
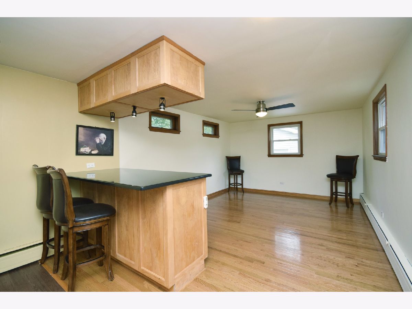
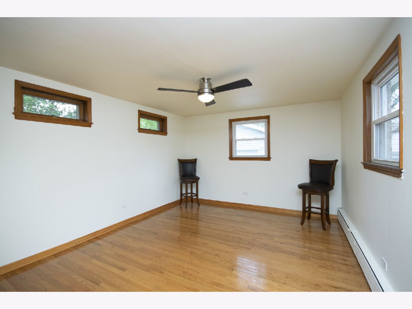
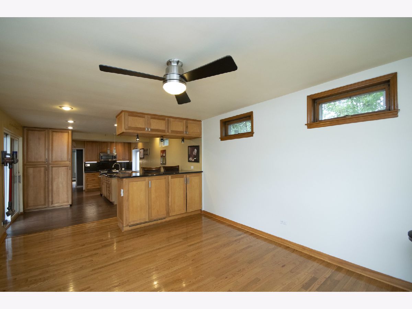
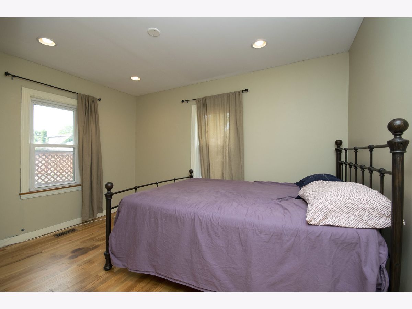
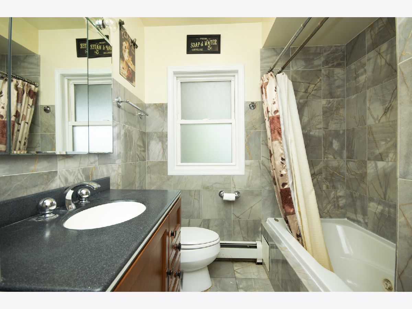
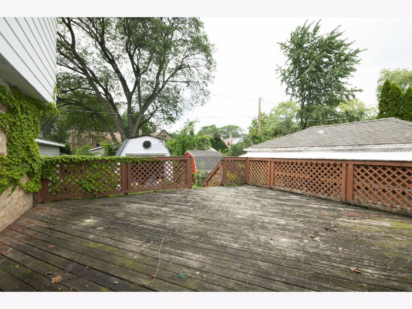
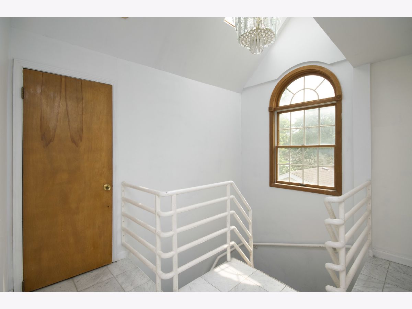
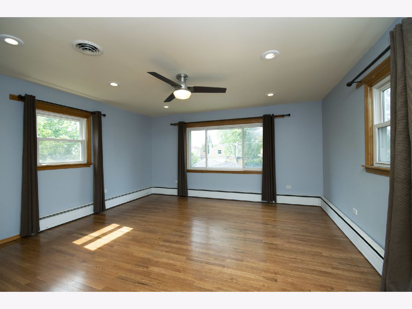
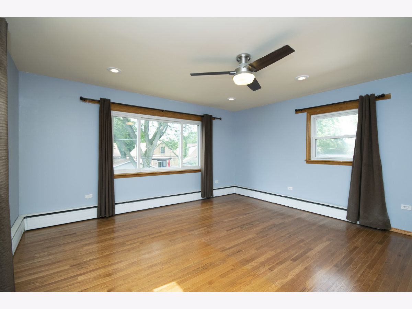
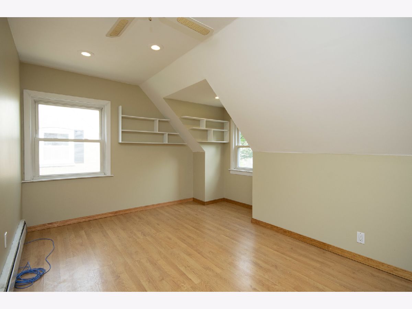
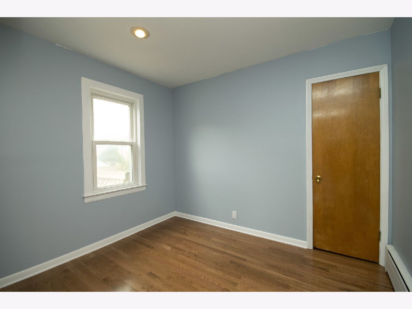
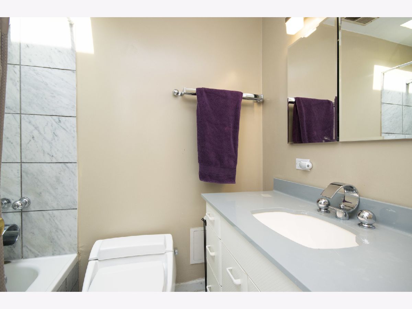
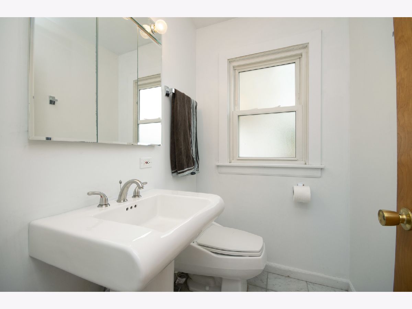

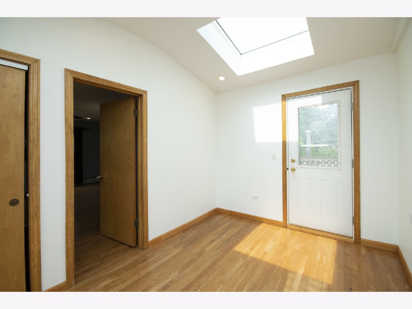
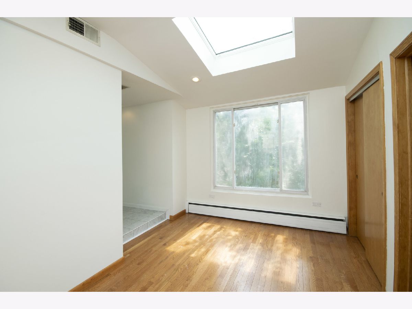
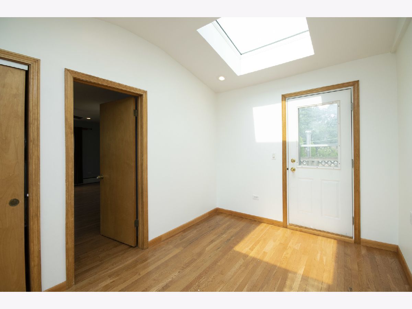
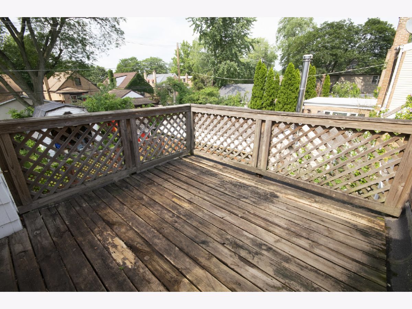
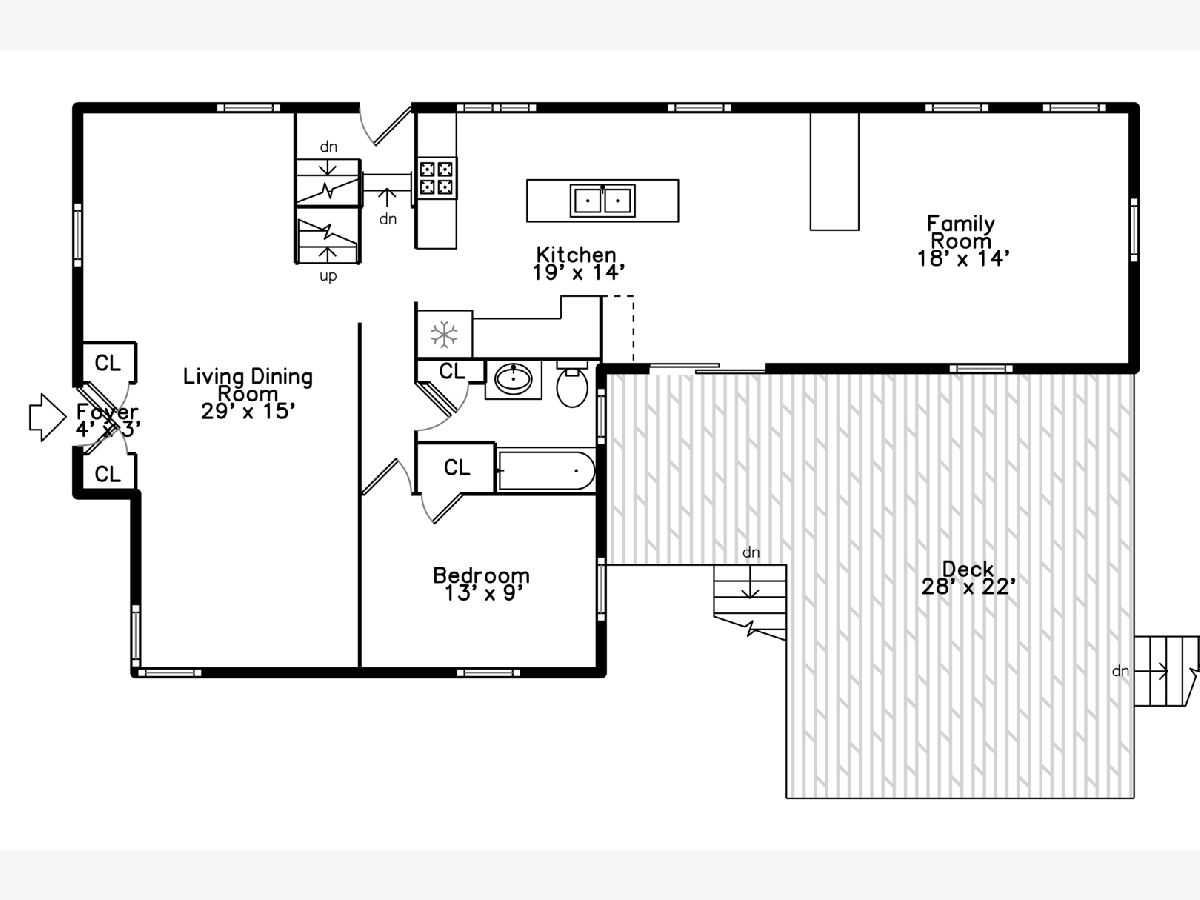
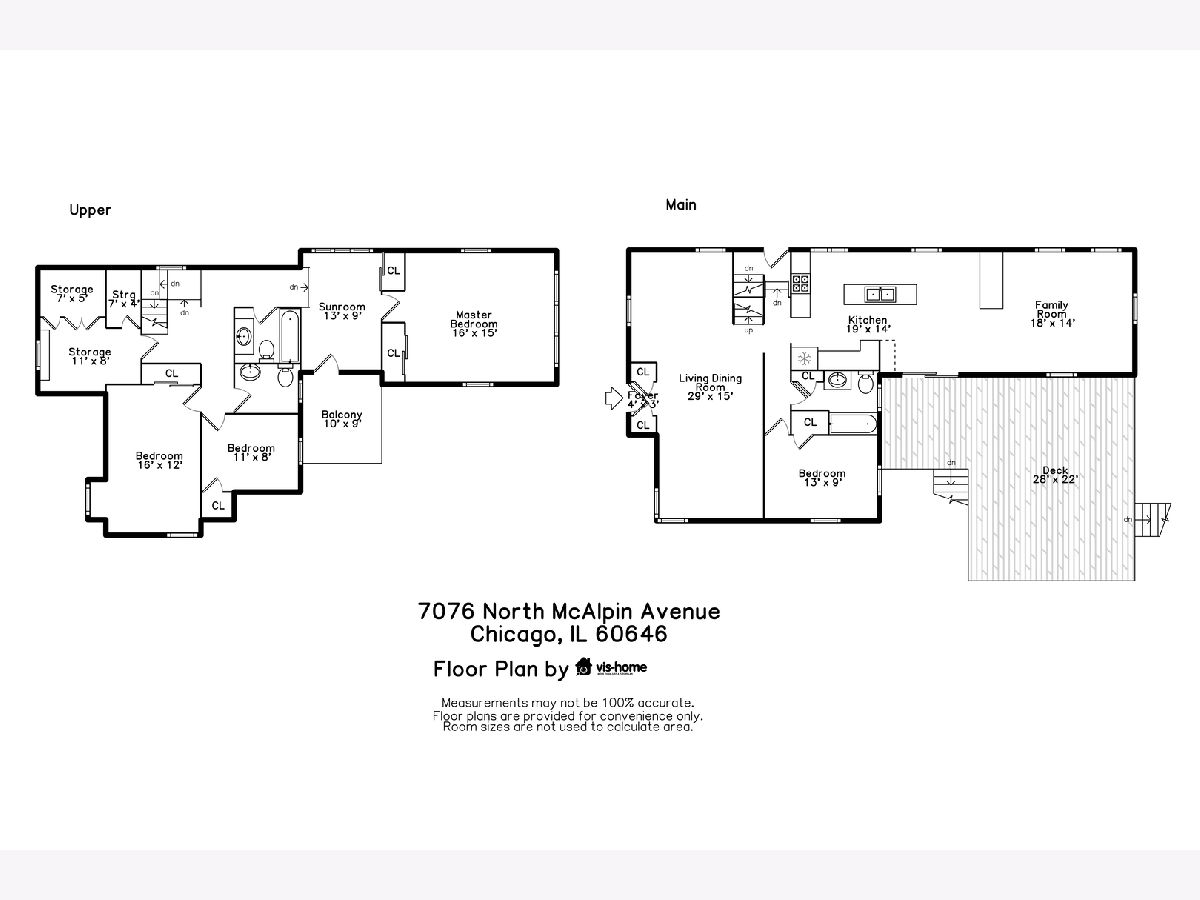
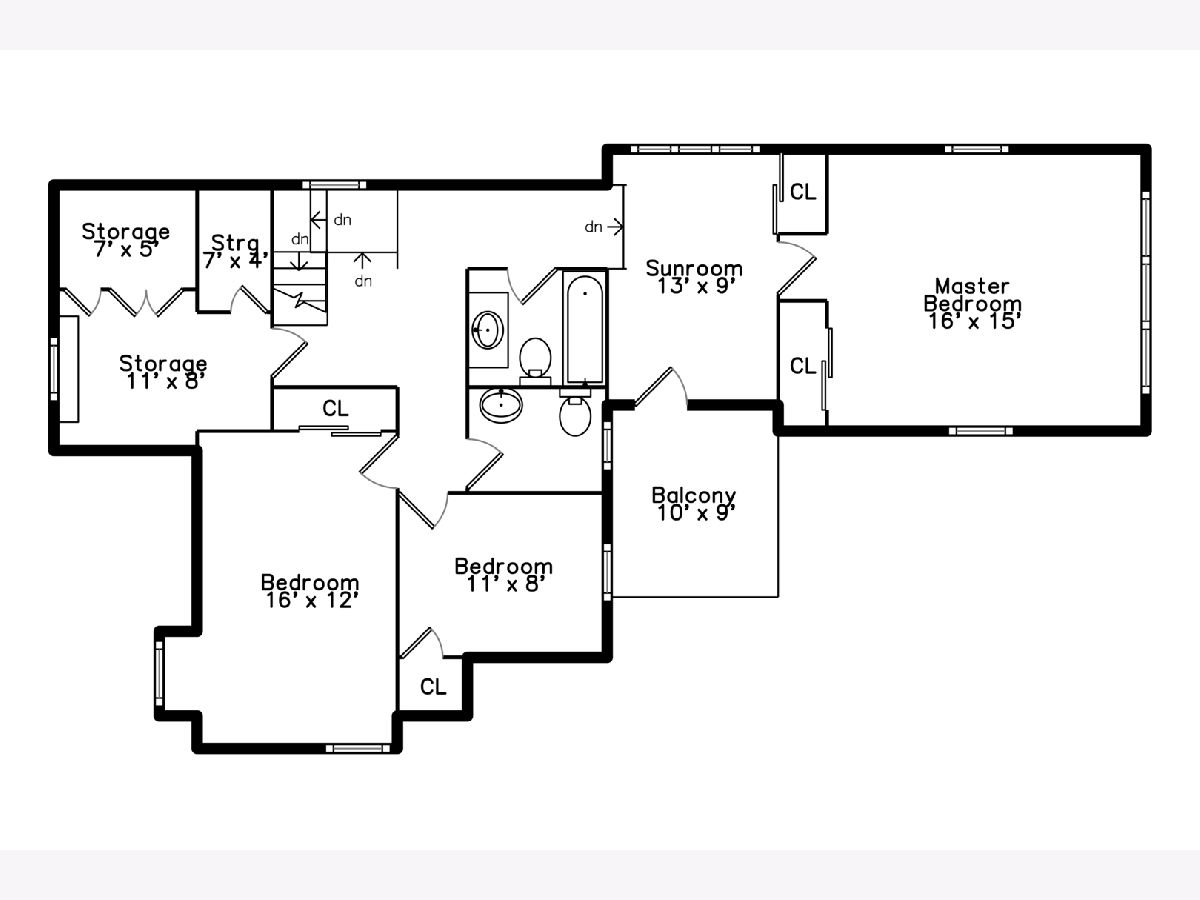
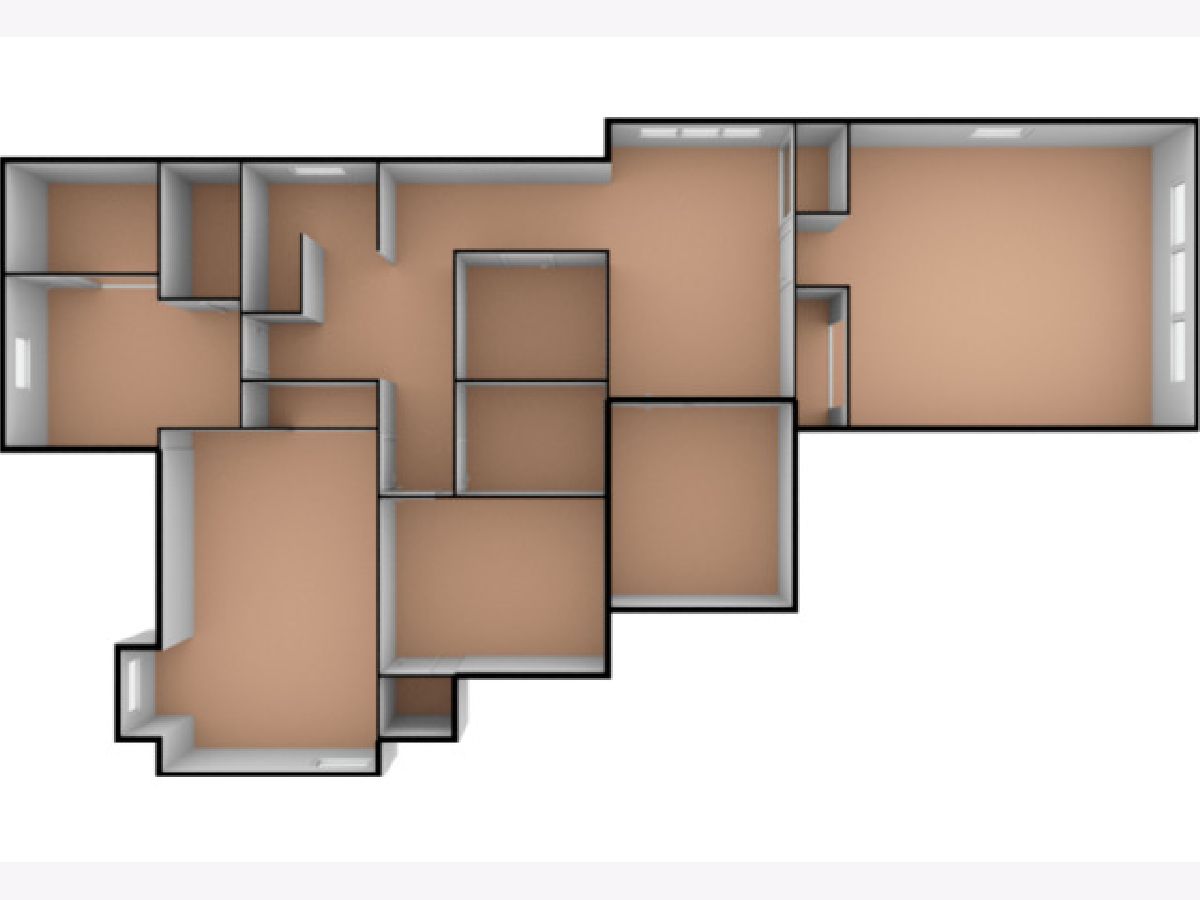
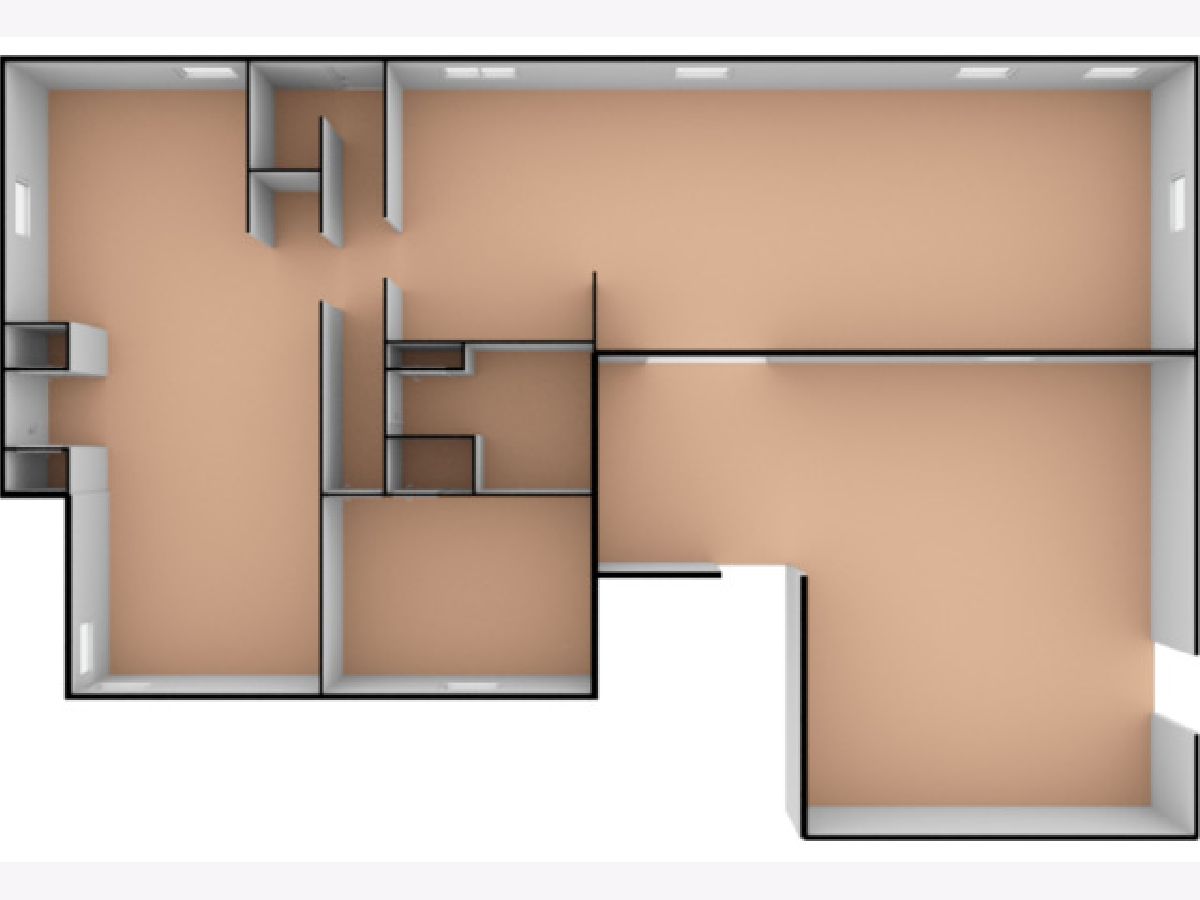
Room Specifics
Total Bedrooms: 4
Bedrooms Above Ground: 4
Bedrooms Below Ground: 0
Dimensions: —
Floor Type: —
Dimensions: —
Floor Type: Hardwood
Dimensions: —
Floor Type: Hardwood
Full Bathrooms: 3
Bathroom Amenities: —
Bathroom in Basement: 0
Rooms: Recreation Room,Heated Sun Room
Basement Description: Partially Finished
Other Specifics
| 2 | |
| — | |
| Side Drive | |
| — | |
| — | |
| 50X110 | |
| — | |
| None | |
| Skylight(s), Hardwood Floors | |
| Washer, Dryer, Disposal, Stainless Steel Appliance(s) | |
| Not in DB | |
| — | |
| — | |
| — | |
| — |
Tax History
| Year | Property Taxes |
|---|---|
| 2021 | $7,459 |
Contact Agent
Nearby Similar Homes
Nearby Sold Comparables
Contact Agent
Listing Provided By
Dream Town Realty





