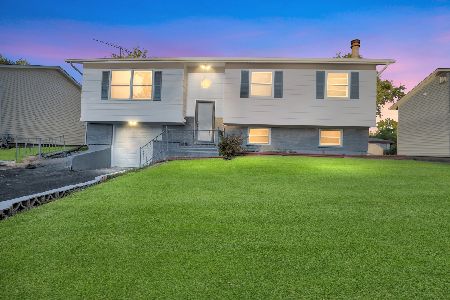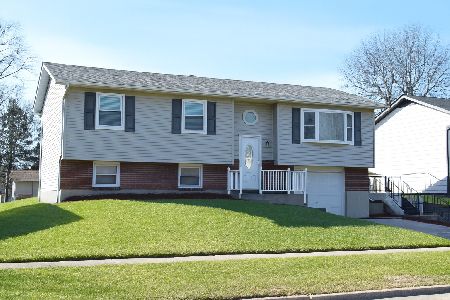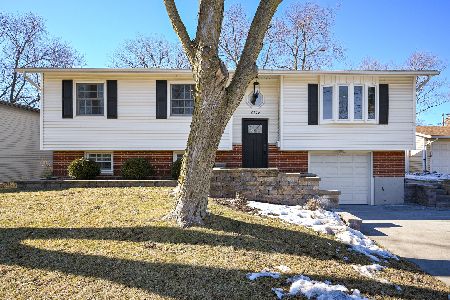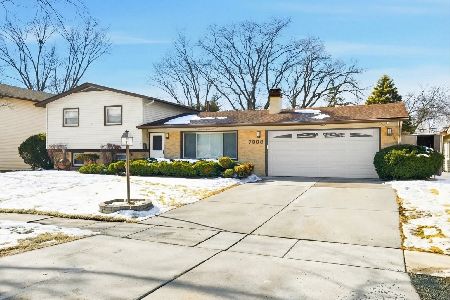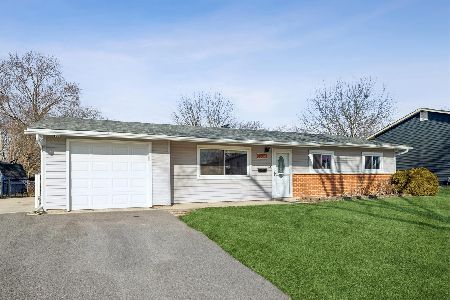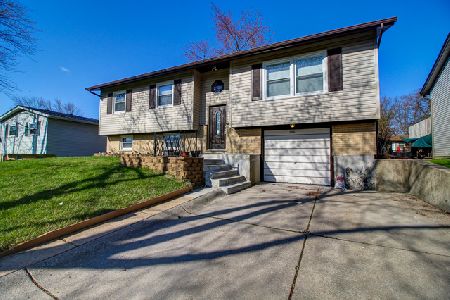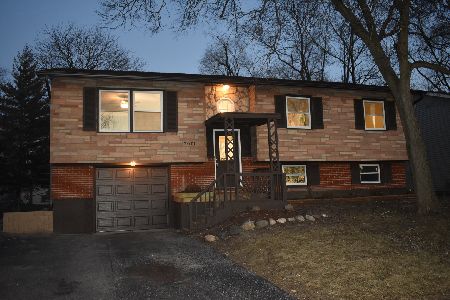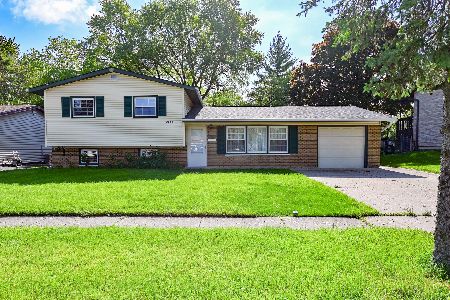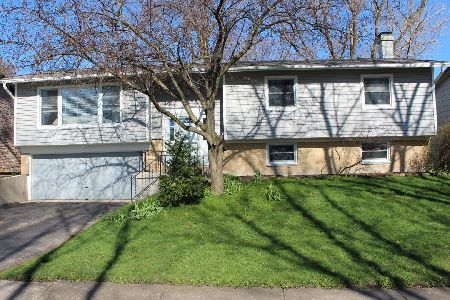7078 Glenwood Lane, Hanover Park, Illinois 60133
$278,000
|
Sold
|
|
| Status: | Closed |
| Sqft: | 1,856 |
| Cost/Sqft: | $153 |
| Beds: | 4 |
| Baths: | 3 |
| Year Built: | — |
| Property Taxes: | $6,633 |
| Days On Market: | 2100 |
| Lot Size: | 0,00 |
Description
4 Bedrooms + Den/Office bonus space*Schaumburg Schools*Tastefully updated throughout* *Brand new roof with transferable warranty to new buyer.* Kitchen has a new open layout, granite countertops, subway tile back splash, stainless steel appliances, slow-close cabinets, and space for an eat-in table or island. Remodeled bathrooms include ceramic tile floors & tile shower surround. Extra large room sizes with ample closet space. Master Suite is very large (24x12) with a private bathroom, and two sets of huge closets. New doors, trim, fresh paint, and wire shelving in all closets. Lower level has a bathroom, den/office, living space, bedroom, and extra storage. Oversized deck with a concrete patio underneath that overlooks a fenced-in yard! 2 car garage with extra storage space and double door entry.
Property Specifics
| Single Family | |
| — | |
| — | |
| — | |
| Full | |
| — | |
| No | |
| — |
| Cook | |
| Hanover Highlands | |
| 0 / Not Applicable | |
| None | |
| Public | |
| Public Sewer | |
| 10730228 | |
| 07312110280000 |
Nearby Schools
| NAME: | DISTRICT: | DISTANCE: | |
|---|---|---|---|
|
Grade School
Hanover Highlands Elementary Sch |
54 | — | |
|
Middle School
Robert Frost Junior High School |
54 | Not in DB | |
|
High School
Schaumburg High School |
211 | Not in DB | |
Property History
| DATE: | EVENT: | PRICE: | SOURCE: |
|---|---|---|---|
| 12 Aug, 2020 | Sold | $278,000 | MRED MLS |
| 10 Jun, 2020 | Under contract | $284,000 | MRED MLS |
| 30 May, 2020 | Listed for sale | $284,000 | MRED MLS |
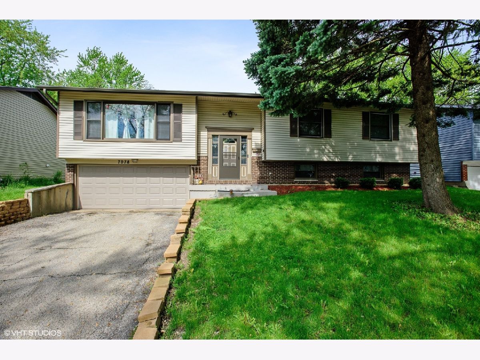
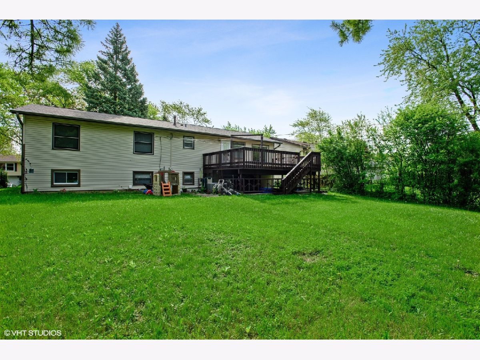
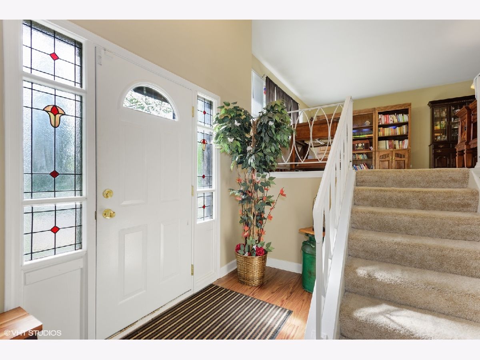
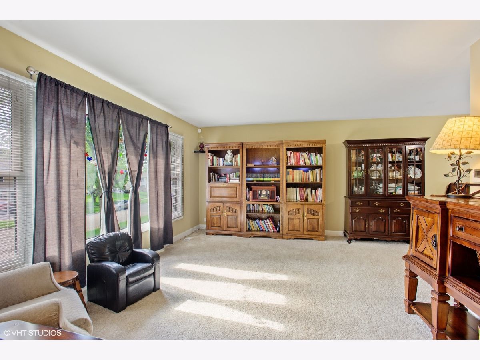
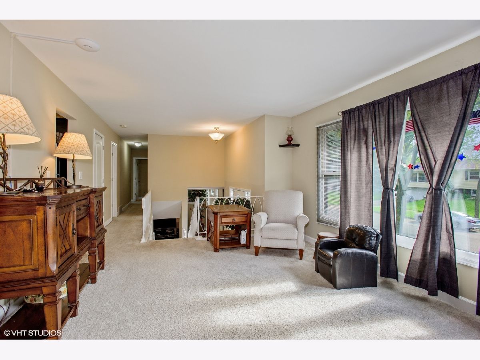
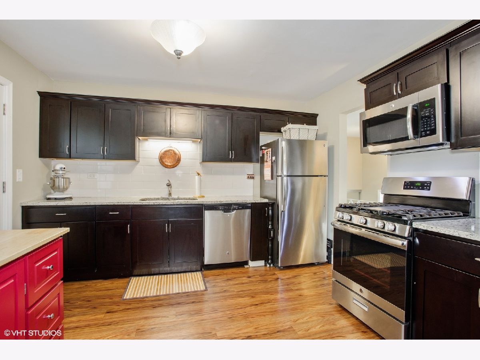
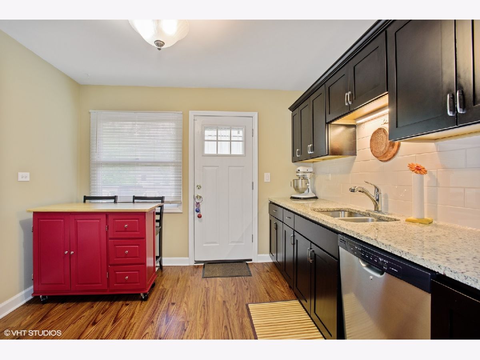
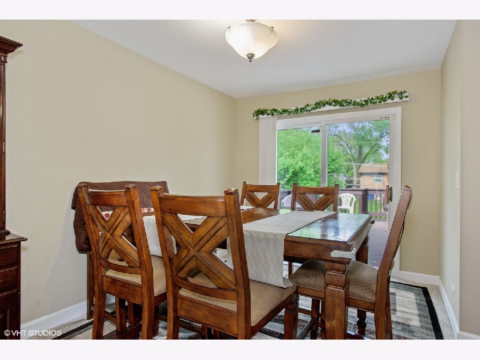
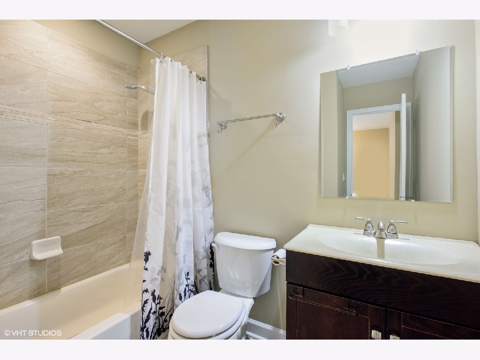
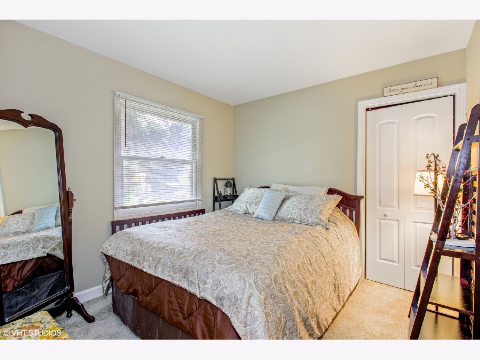
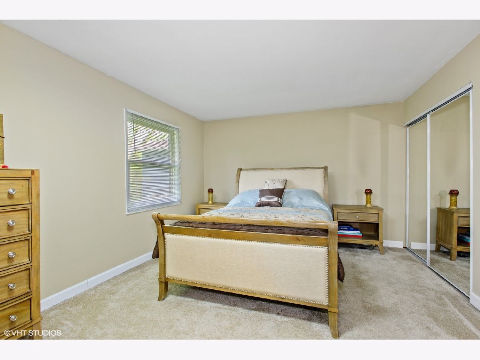
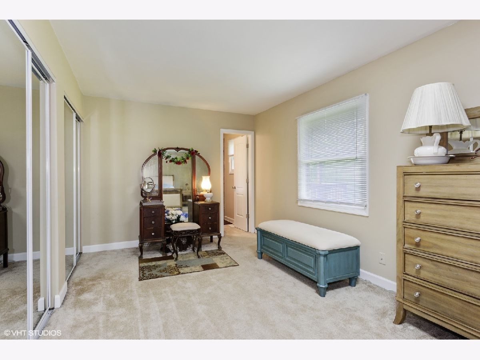
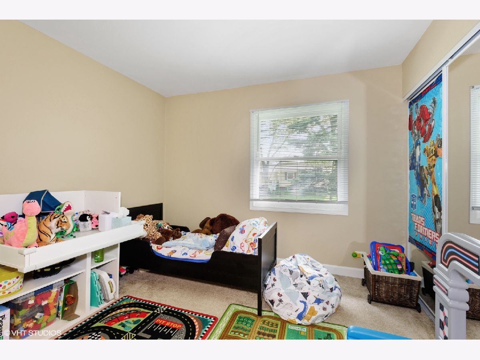
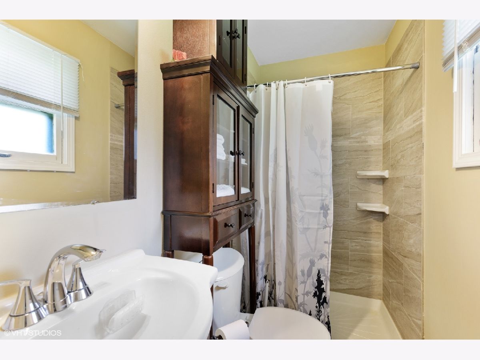
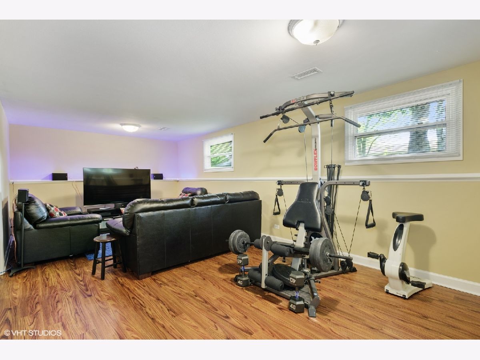
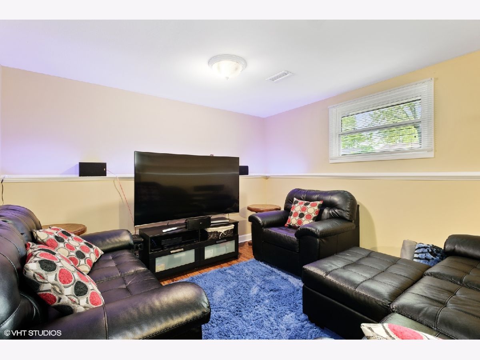
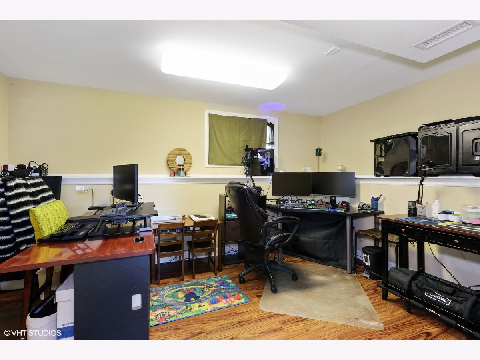
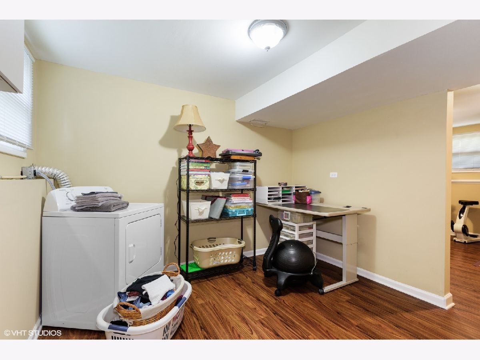
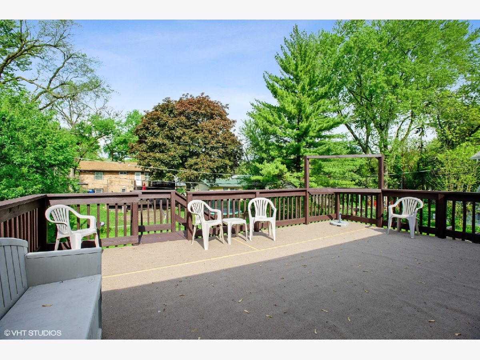
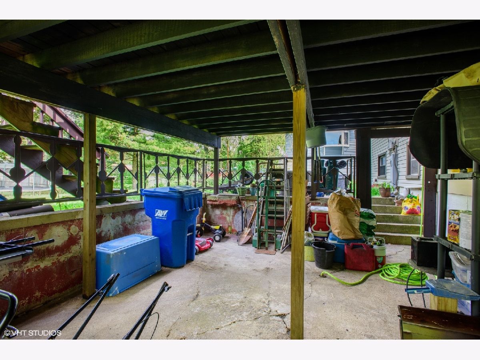
Room Specifics
Total Bedrooms: 4
Bedrooms Above Ground: 4
Bedrooms Below Ground: 0
Dimensions: —
Floor Type: —
Dimensions: —
Floor Type: —
Dimensions: —
Floor Type: Wood Laminate
Full Bathrooms: 3
Bathroom Amenities: —
Bathroom in Basement: 1
Rooms: Office
Basement Description: Finished
Other Specifics
| 2 | |
| Concrete Perimeter | |
| Asphalt | |
| Deck, Patio | |
| — | |
| 65 X 119 X 71 X 121 | |
| Finished | |
| Full | |
| Wood Laminate Floors | |
| Range, Dishwasher, Refrigerator, Washer, Dryer, Stainless Steel Appliance(s) | |
| Not in DB | |
| Park, Curbs, Sidewalks, Street Lights, Street Paved | |
| — | |
| — | |
| — |
Tax History
| Year | Property Taxes |
|---|---|
| 2020 | $6,633 |
Contact Agent
Nearby Similar Homes
Nearby Sold Comparables
Contact Agent
Listing Provided By
Compass

