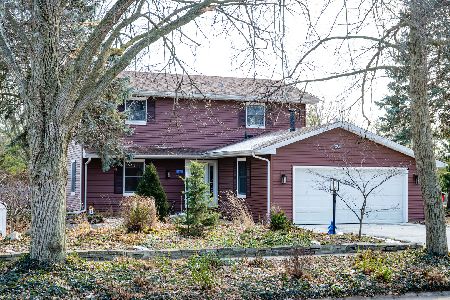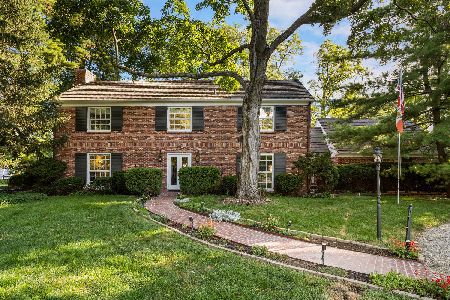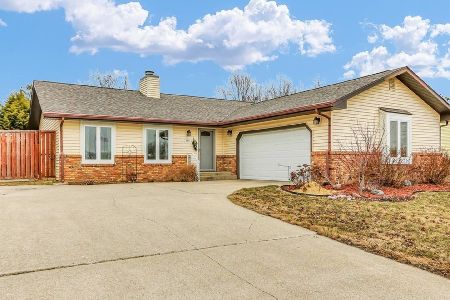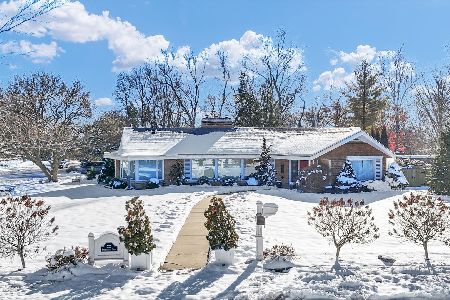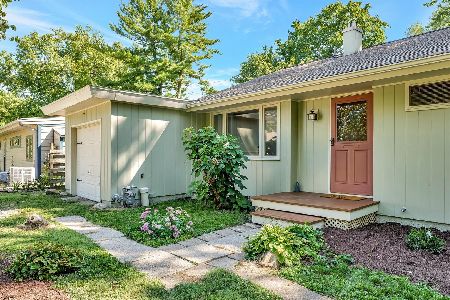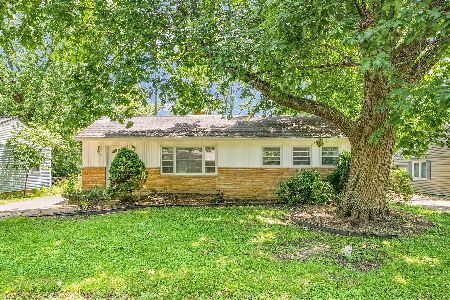708 Balboa Road, Champaign, Illinois 61820
$175,000
|
Sold
|
|
| Status: | Closed |
| Sqft: | 1,614 |
| Cost/Sqft: | $111 |
| Beds: | 3 |
| Baths: | 2 |
| Year Built: | 1954 |
| Property Taxes: | $3,732 |
| Days On Market: | 1663 |
| Lot Size: | 0,20 |
Description
Great location near Bottenfield, Hessel Park trails and Art Mart! South facing 3BR/2BA ranch 1600sf+ with room addition including a full Master Suite and a family room with cathedral ceilings, Wood Burning Fireplace & french doors to deck & backyard (partially fenced). Hardwood floors (under carpet as well!). Natural wood doors & trim. Double closets in all bedrooms. Custom window blinds. Brick patio & TREX deck adorn the front entrance. New roof 2021 with gutter guards, downspouts & skylights. Updated lighting, fans, appliances & some painting. Attic storage, heated garage. Boiler heat which is great for people with allergies!
Property Specifics
| Single Family | |
| — | |
| Ranch | |
| 1954 | |
| None | |
| — | |
| No | |
| 0.2 |
| Champaign | |
| Southgate | |
| — / Not Applicable | |
| None | |
| Public | |
| Public Sewer | |
| 11180298 | |
| 452024104014 |
Nearby Schools
| NAME: | DISTRICT: | DISTANCE: | |
|---|---|---|---|
|
Grade School
Unit 4 Of Choice |
4 | — | |
|
Middle School
Champaign/middle Call Unit 4 351 |
4 | Not in DB | |
|
High School
Central High School |
4 | Not in DB | |
Property History
| DATE: | EVENT: | PRICE: | SOURCE: |
|---|---|---|---|
| 15 Jul, 2011 | Sold | $132,000 | MRED MLS |
| 5 Jun, 2011 | Under contract | $134,900 | MRED MLS |
| 19 May, 2011 | Listed for sale | $0 | MRED MLS |
| 4 Oct, 2021 | Sold | $175,000 | MRED MLS |
| 29 Aug, 2021 | Under contract | $179,900 | MRED MLS |
| — | Last price change | $182,500 | MRED MLS |
| 11 Aug, 2021 | Listed for sale | $182,500 | MRED MLS |
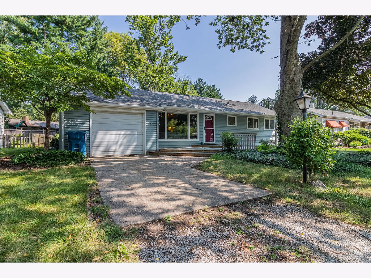
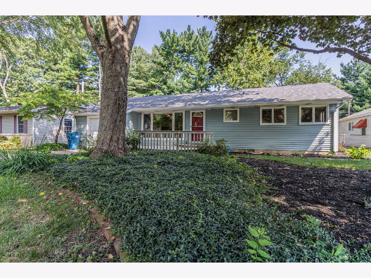
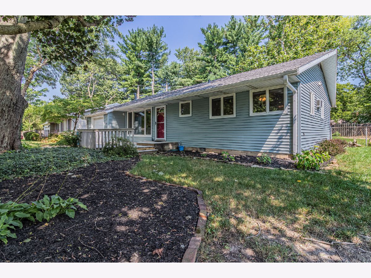
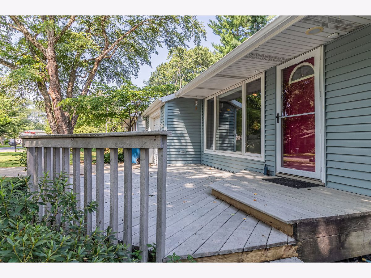
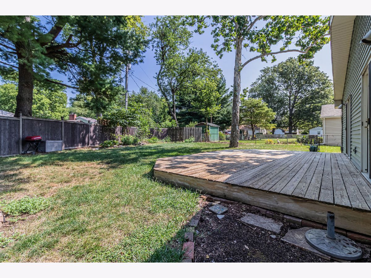
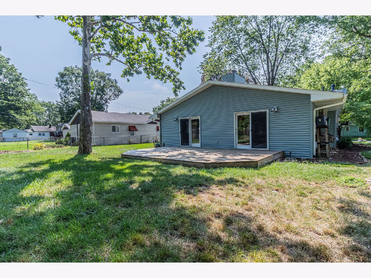
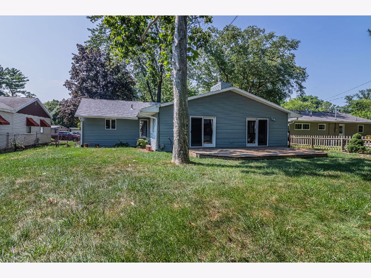
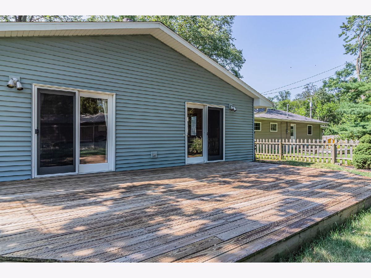
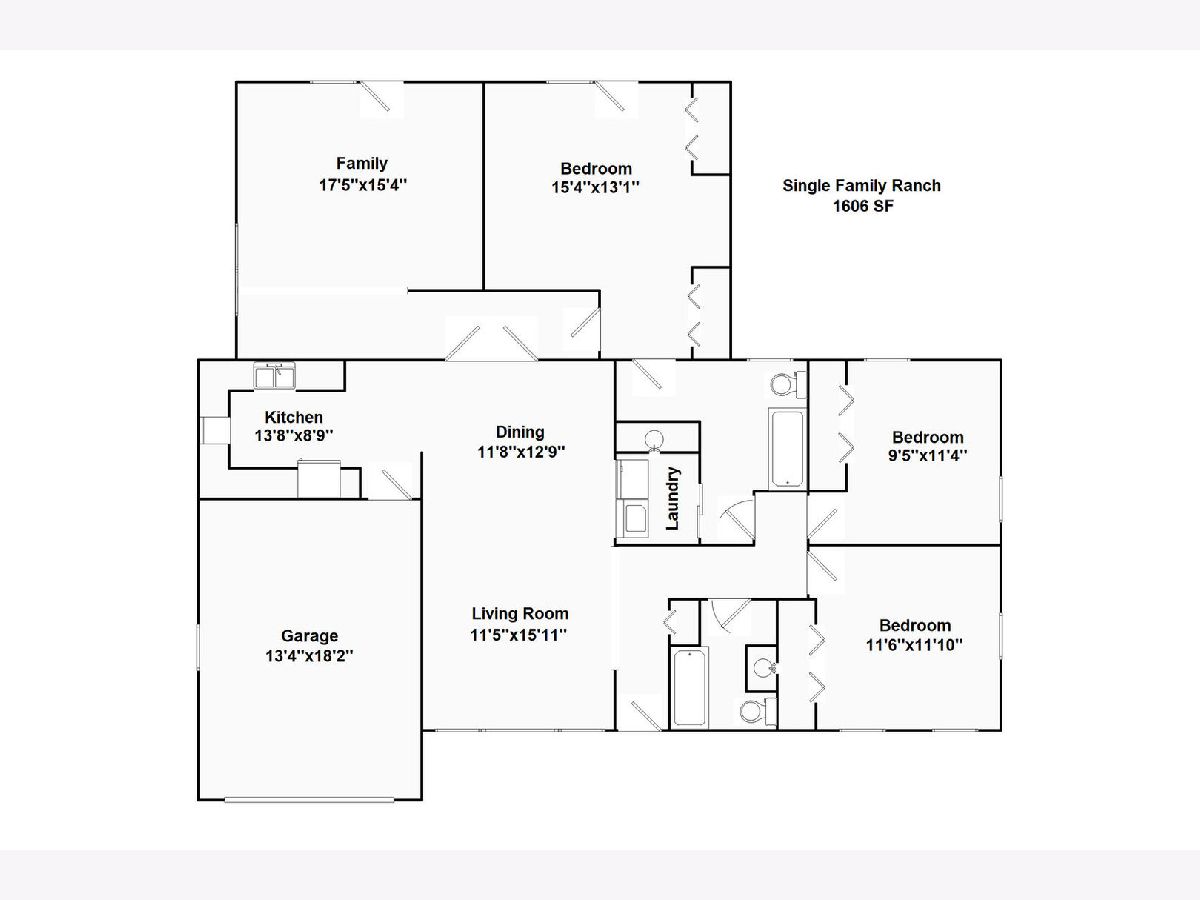
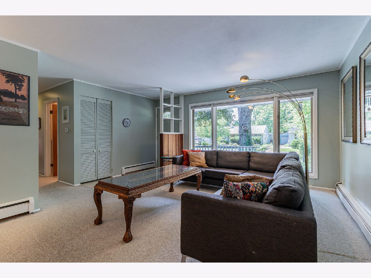
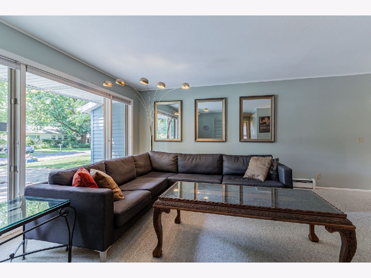
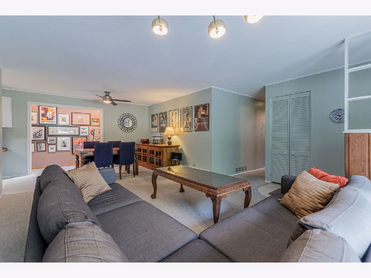
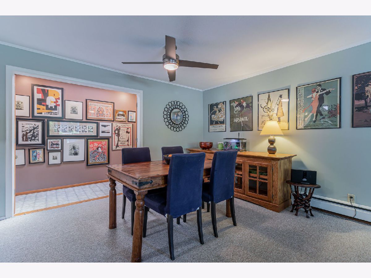
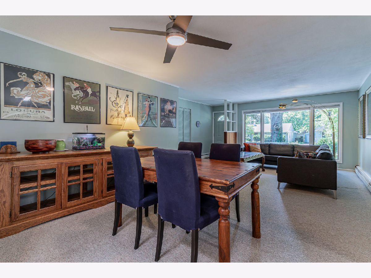
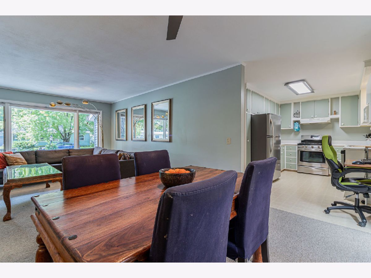
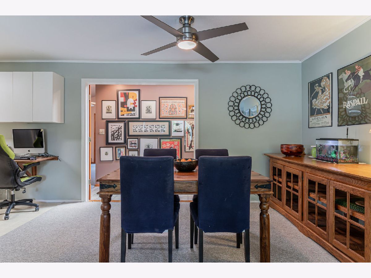
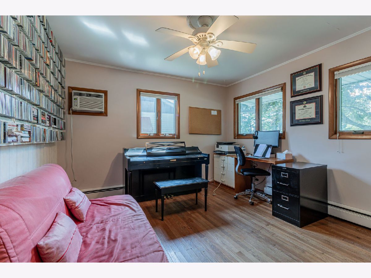
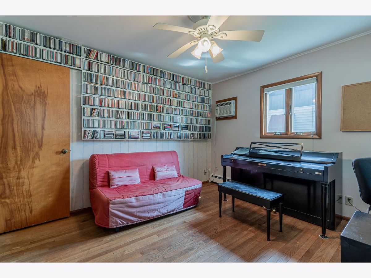
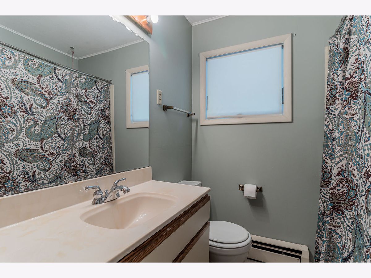
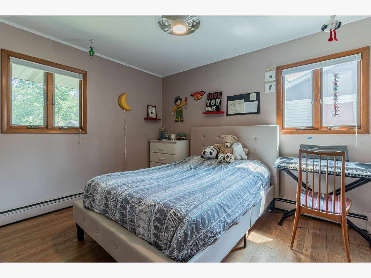
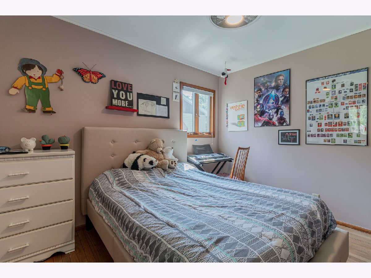
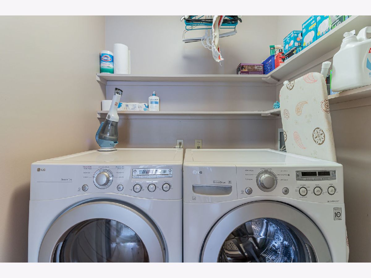
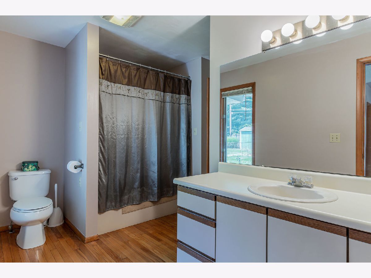
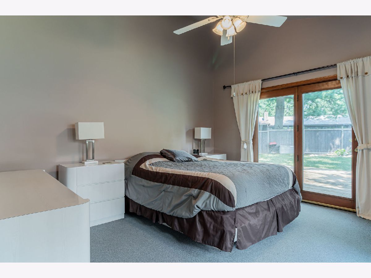
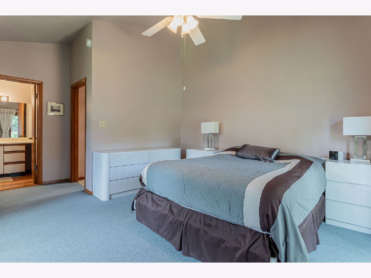
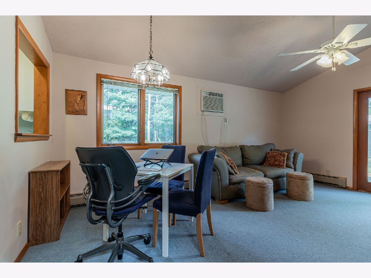
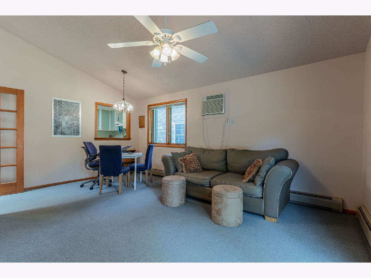
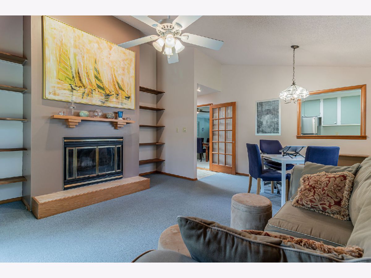
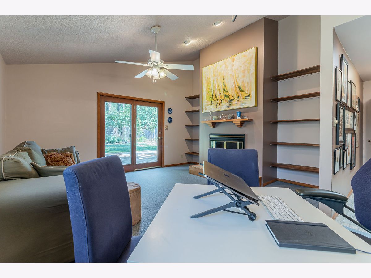
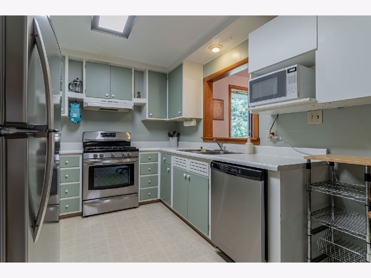
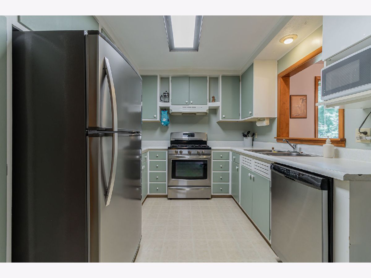
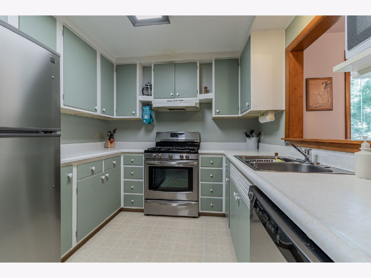
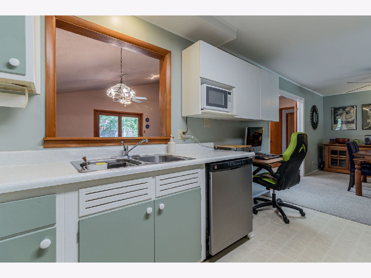
Room Specifics
Total Bedrooms: 3
Bedrooms Above Ground: 3
Bedrooms Below Ground: 0
Dimensions: —
Floor Type: Hardwood
Dimensions: —
Floor Type: Hardwood
Full Bathrooms: 2
Bathroom Amenities: —
Bathroom in Basement: 0
Rooms: No additional rooms
Basement Description: Crawl
Other Specifics
| 1.5 | |
| Block | |
| — | |
| Deck | |
| — | |
| 47.9 X 30 X 132 X 70 X 92 | |
| — | |
| Full | |
| Vaulted/Cathedral Ceilings, Skylight(s), Hardwood Floors, First Floor Bedroom, First Floor Laundry, First Floor Full Bath | |
| Range, Dishwasher, Refrigerator | |
| Not in DB | |
| — | |
| — | |
| — | |
| Wood Burning |
Tax History
| Year | Property Taxes |
|---|---|
| 2011 | $3,086 |
| 2021 | $3,732 |
Contact Agent
Nearby Similar Homes
Contact Agent
Listing Provided By
RE/MAX Choice

