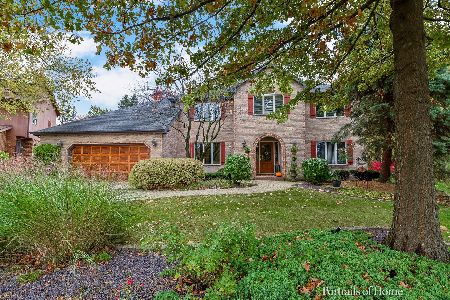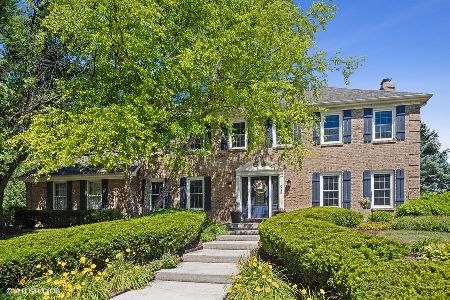708 Chippewa Drive, Naperville, Illinois 60563
$593,000
|
Sold
|
|
| Status: | Closed |
| Sqft: | 3,378 |
| Cost/Sqft: | $177 |
| Beds: | 4 |
| Baths: | 4 |
| Year Built: | 1986 |
| Property Taxes: | $12,635 |
| Days On Market: | 2143 |
| Lot Size: | 0,26 |
Description
Luxurious touches abound in this fabulous Eagle Chase home situated steps away from the green space of Arrowhead Park! Everything about this home tells you that the updates and upgrades are top-notch including new windows. Tastefully-appointed interior is freshly painted in beautiful neutrals. Gorgeous all-white chef's kitchen has all stainless appliances, marble countertops with glass tile back splash, and large center island. Spacious family room features vaulted ceiling with skylight, floor-to ceiling brick fireplace, and access out to the deck and back yard. Beautiful new hardwood flooring throughout main and second floors! Your private, spa-like retreat awaits in the master suite. The spacious and serene master bedroom opens into the luxury bath with so many spa features-double vanities; separate glassed-in shower with rain shower head and lighted inset shelves; huge whirlpool soaking tub; and an electric built-in fireplace! A giant walk-in closet is the icing on the cake! All other baths updated as well. Entertain with ease in the light, bright recently-finished basement with 5th bedroom and full bath, too! 1st floor den! Walk to playground, sled hill, baseball and basketball all in Arrowhead Park! Minutes away from commuter train! Excellent Naperville 203 school district! Don't miss out on this home!
Property Specifics
| Single Family | |
| — | |
| — | |
| 1986 | |
| Full | |
| — | |
| No | |
| 0.26 |
| Du Page | |
| Eagle Chase | |
| — / Not Applicable | |
| None | |
| Public | |
| Public Sewer | |
| 10662645 | |
| 0806405030 |
Nearby Schools
| NAME: | DISTRICT: | DISTANCE: | |
|---|---|---|---|
|
Grade School
Beebe Elementary School |
203 | — | |
|
Middle School
Jefferson Junior High School |
203 | Not in DB | |
|
High School
Naperville North High School |
203 | Not in DB | |
Property History
| DATE: | EVENT: | PRICE: | SOURCE: |
|---|---|---|---|
| 26 Jun, 2020 | Sold | $593,000 | MRED MLS |
| 21 May, 2020 | Under contract | $599,000 | MRED MLS |
| — | Last price change | $624,900 | MRED MLS |
| 10 Mar, 2020 | Listed for sale | $650,000 | MRED MLS |
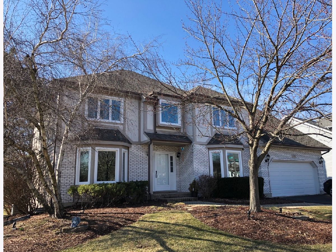
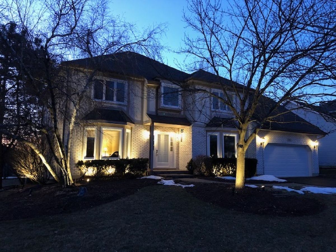
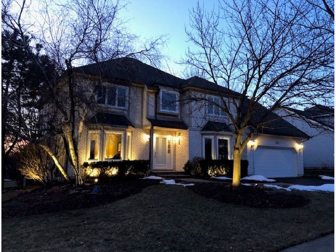
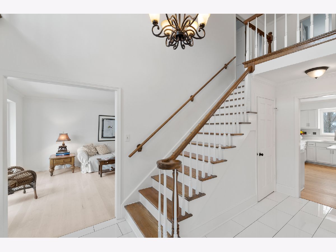
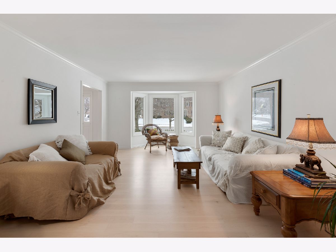
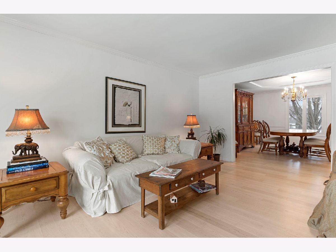
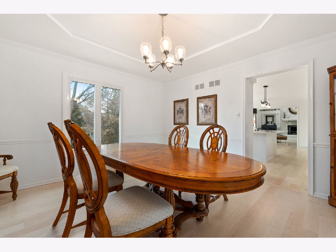
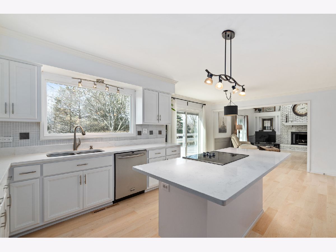
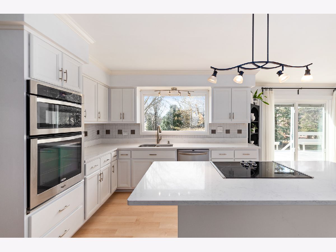
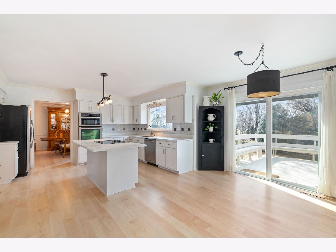
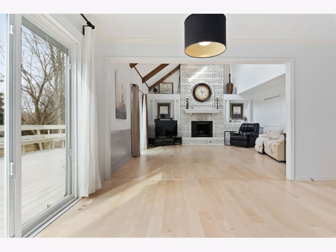
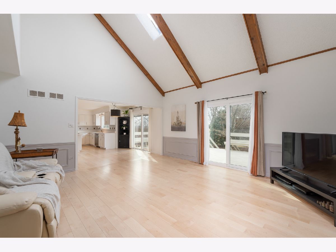
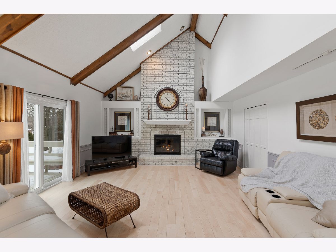
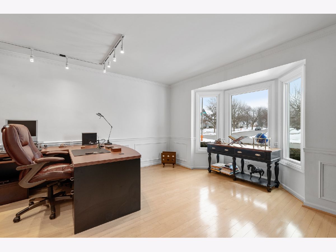
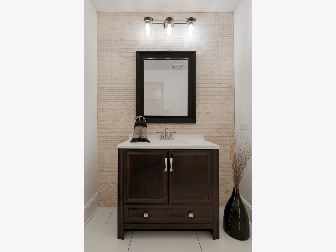
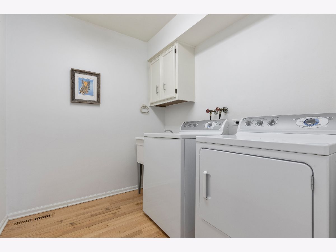
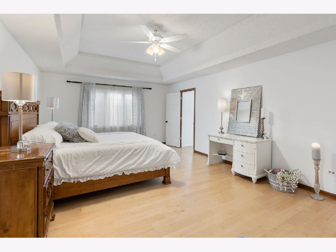
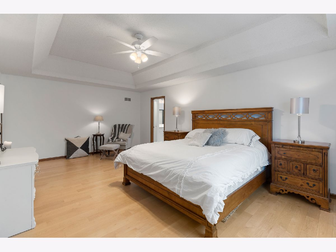
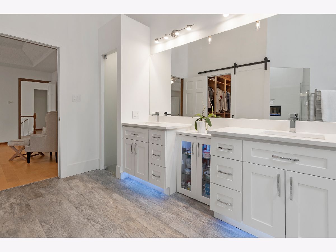
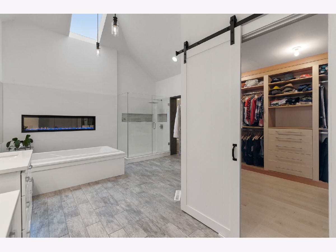
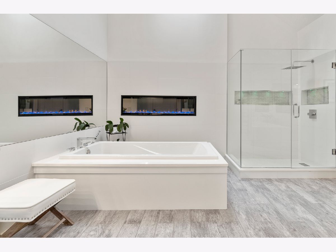
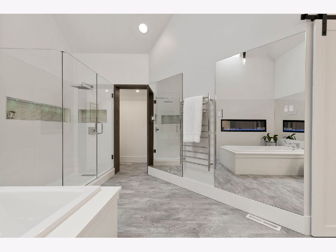
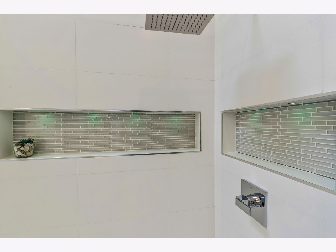
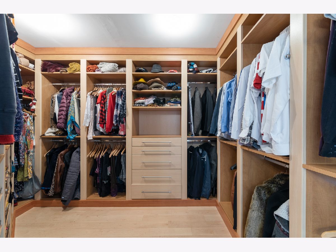
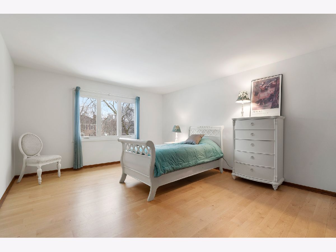
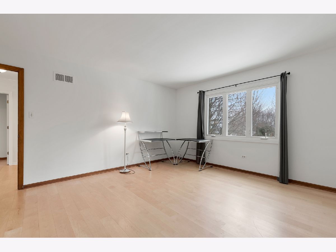
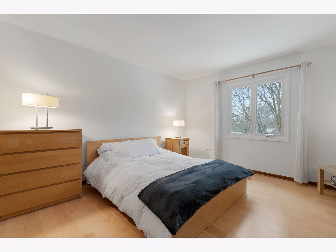
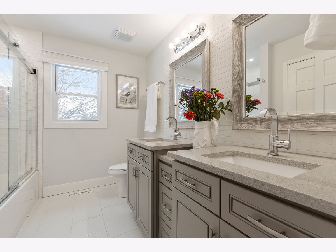
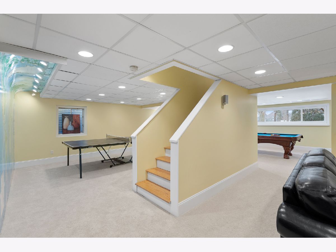
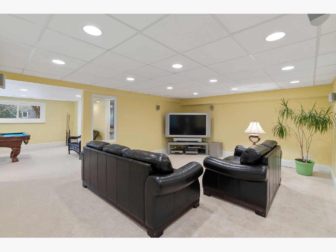
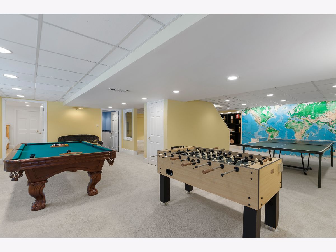
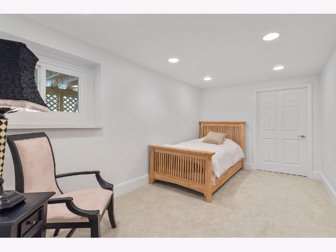
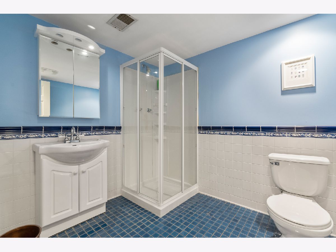
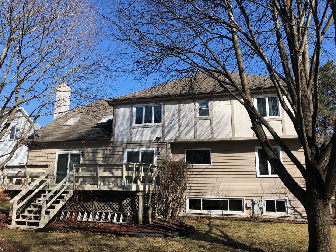
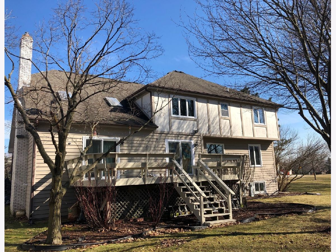
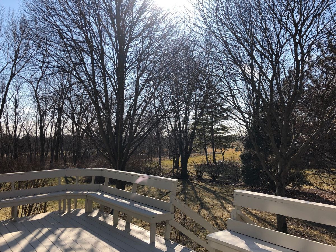
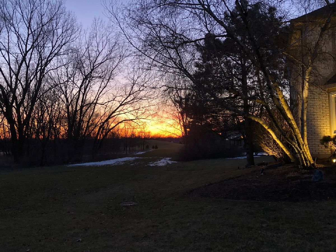
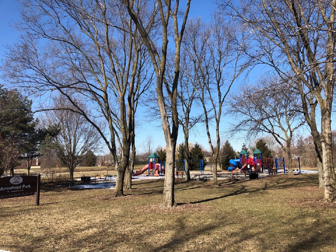
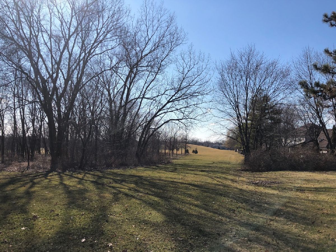
Room Specifics
Total Bedrooms: 5
Bedrooms Above Ground: 4
Bedrooms Below Ground: 1
Dimensions: —
Floor Type: Hardwood
Dimensions: —
Floor Type: Hardwood
Dimensions: —
Floor Type: Hardwood
Dimensions: —
Floor Type: —
Full Bathrooms: 4
Bathroom Amenities: Whirlpool,Separate Shower,Double Sink,Soaking Tub
Bathroom in Basement: 1
Rooms: Bedroom 5,Eating Area,Den,Bonus Room,Recreation Room,Game Room,Walk In Closet
Basement Description: Finished
Other Specifics
| 2 | |
| Concrete Perimeter | |
| Asphalt | |
| Deck | |
| Landscaped,Park Adjacent,Mature Trees | |
| 11326 | |
| — | |
| Full | |
| Vaulted/Cathedral Ceilings, Skylight(s), Hardwood Floors, First Floor Laundry, Built-in Features, Walk-In Closet(s) | |
| Microwave, Dishwasher, Refrigerator, Washer, Dryer, Disposal, Stainless Steel Appliance(s), Cooktop, Built-In Oven | |
| Not in DB | |
| Park, Curbs, Sidewalks, Street Lights, Street Paved | |
| — | |
| — | |
| Attached Fireplace Doors/Screen, Electric, Gas Log, Gas Starter |
Tax History
| Year | Property Taxes |
|---|---|
| 2020 | $12,635 |
Contact Agent
Nearby Similar Homes
Nearby Sold Comparables
Contact Agent
Listing Provided By
Keller Williams Infinity

