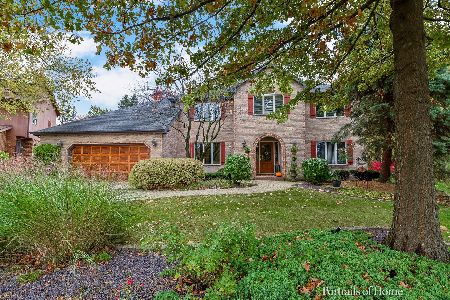512 Larkspur Court, Naperville, Illinois 60563
$675,000
|
Sold
|
|
| Status: | Closed |
| Sqft: | 3,450 |
| Cost/Sqft: | $208 |
| Beds: | 4 |
| Baths: | 4 |
| Year Built: | 1986 |
| Property Taxes: | $13,178 |
| Days On Market: | 2722 |
| Lot Size: | 0,28 |
Description
Arrowhead Park IS YOUR BACKYARD-on a quiet cul-de-sac in North Napv. Perfect serenity! 3 car garage w/interior stairs to the finished basement. Delightfully open floor plan & upgraded like you rarely see-kitchen, baths, Brazilian Cherry & oak hardwood floors & fabulous light fixtures! Walls were removed opening up the foyer to LR-the LR to the DR & the DR to the gourmet KIT. A full wall arched opening from the KIT/BRFT to the large FR (27'x17'). EXTRA PELLA WINDOWS ADDED so natural light is in abundance & also from the 16' Pella Doors in the FR! Great sunroom w/glass walls & ceiling! This home was redesigned for entertaining & enjoyment. Full renovation to the 2nd floor also-with oak floors added, complete remodel to the baths-including 2 jet tubs, marble & granite topped vanities. 2nd floor LDY as well. 15'x12' MST BR walk-in closet all fitted! Each BR has its own HVAC Mitsubishi wall system for indv. comfort. Fin BSMT w/bath & bar. Min. to the train, I-88, 203 schools & Downtown Nap.
Property Specifics
| Single Family | |
| — | |
| Traditional | |
| 1986 | |
| Full | |
| 3 CAR GARAGE | |
| No | |
| 0.28 |
| Du Page | |
| Eagle Chase | |
| 0 / Not Applicable | |
| None | |
| Lake Michigan | |
| Public Sewer | |
| 10046957 | |
| 0806405016 |
Nearby Schools
| NAME: | DISTRICT: | DISTANCE: | |
|---|---|---|---|
|
Grade School
Beebe Elementary School |
203 | — | |
|
Middle School
Jefferson Junior High School |
203 | Not in DB | |
|
High School
Naperville North High School |
203 | Not in DB | |
Property History
| DATE: | EVENT: | PRICE: | SOURCE: |
|---|---|---|---|
| 29 Oct, 2018 | Sold | $675,000 | MRED MLS |
| 21 Aug, 2018 | Under contract | $719,000 | MRED MLS |
| 9 Aug, 2018 | Listed for sale | $719,000 | MRED MLS |
Room Specifics
Total Bedrooms: 4
Bedrooms Above Ground: 4
Bedrooms Below Ground: 0
Dimensions: —
Floor Type: Hardwood
Dimensions: —
Floor Type: Hardwood
Dimensions: —
Floor Type: Hardwood
Full Bathrooms: 4
Bathroom Amenities: Whirlpool,Separate Shower,Double Sink,Full Body Spray Shower
Bathroom in Basement: 1
Rooms: Breakfast Room,Den,Recreation Room,Game Room,Workshop,Exercise Room,Heated Sun Room,Foyer,Mud Room
Basement Description: Finished,Exterior Access
Other Specifics
| 3 | |
| Concrete Perimeter | |
| Concrete | |
| Patio, Brick Paver Patio | |
| Cul-De-Sac,Landscaped,Park Adjacent,Wooded | |
| 65X140X153X125 | |
| Dormer,Interior Stair | |
| Full | |
| Vaulted/Cathedral Ceilings, Skylight(s), Bar-Wet, Hardwood Floors, Second Floor Laundry | |
| Double Oven, Microwave, Dishwasher, Refrigerator, Bar Fridge, Washer, Dryer, Disposal, Stainless Steel Appliance(s), Cooktop, Built-In Oven | |
| Not in DB | |
| — | |
| — | |
| — | |
| Gas Log, Gas Starter |
Tax History
| Year | Property Taxes |
|---|---|
| 2018 | $13,178 |
Contact Agent
Nearby Similar Homes
Nearby Sold Comparables
Contact Agent
Listing Provided By
Baird & Warner





