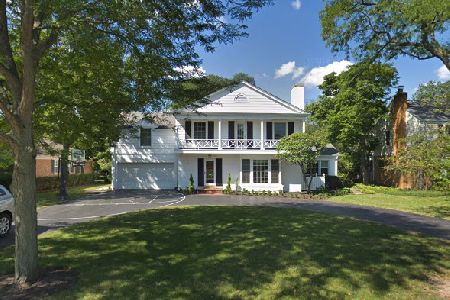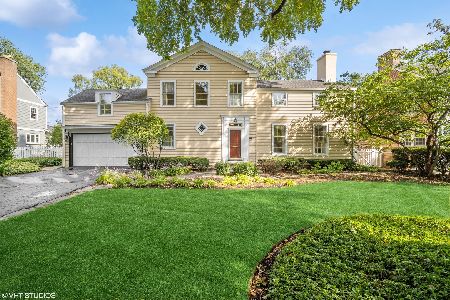708 Coronet Road, Glenview, Illinois 60025
$849,000
|
Sold
|
|
| Status: | Closed |
| Sqft: | 0 |
| Cost/Sqft: | — |
| Beds: | 3 |
| Baths: | 3 |
| Year Built: | 1954 |
| Property Taxes: | $13,837 |
| Days On Market: | 2477 |
| Lot Size: | 0,28 |
Description
Charming and completely remodeled red brick ranch located in East Glenview. Stunning new front door welcomes you into the home with a walk-in coat closet. Spacious living room with hardwood floors, picture window and two sided fireplace which leads to a large dining room with stunning new light fixture. All-white kitchen with honed black granite counters and high-end Thermador appliances and Subzero refrigerator. The kitchen has a breakfast bar which opens to an amazing vaulted ceiling family room with hardwood floors and two walls of windows including a set of french doors leading out to the brick patio and fenced yard. Great mudroom area with a new modern powder room and laundry closet. Master suite with organized closet and en-suite bathroom with hexagon marble flooring, double sink vanity with marble top, and stand-up shower with bluish gray subway tiles surround. Hall bathroom with penny round tile floor and subway tile throughout. Huge basement can almost double the living space.
Property Specifics
| Single Family | |
| — | |
| Ranch | |
| 1954 | |
| Full | |
| — | |
| No | |
| 0.28 |
| Cook | |
| — | |
| 0 / Not Applicable | |
| None | |
| Lake Michigan,Public | |
| Public Sewer | |
| 10363557 | |
| 04364010190000 |
Nearby Schools
| NAME: | DISTRICT: | DISTANCE: | |
|---|---|---|---|
|
Grade School
Lyon Elementary School |
34 | — | |
|
Middle School
Springman Middle School |
34 | Not in DB | |
|
High School
Glenbrook South High School |
225 | Not in DB | |
|
Alternate Elementary School
Pleasant Ridge Elementary School |
— | Not in DB | |
Property History
| DATE: | EVENT: | PRICE: | SOURCE: |
|---|---|---|---|
| 22 Aug, 2019 | Sold | $849,000 | MRED MLS |
| 1 May, 2019 | Under contract | $849,000 | MRED MLS |
| 1 May, 2019 | Listed for sale | $849,000 | MRED MLS |
Room Specifics
Total Bedrooms: 3
Bedrooms Above Ground: 3
Bedrooms Below Ground: 0
Dimensions: —
Floor Type: Carpet
Dimensions: —
Floor Type: Carpet
Full Bathrooms: 3
Bathroom Amenities: Double Sink
Bathroom in Basement: 0
Rooms: Recreation Room,Mud Room,Storage
Basement Description: Unfinished
Other Specifics
| 2.1 | |
| Concrete Perimeter | |
| Asphalt | |
| Brick Paver Patio | |
| — | |
| 82X151 | |
| — | |
| Full | |
| Hardwood Floors, First Floor Bedroom, First Floor Laundry, First Floor Full Bath | |
| Double Oven, High End Refrigerator, Washer, Dryer, Disposal, Stainless Steel Appliance(s), Cooktop | |
| Not in DB | |
| Street Paved | |
| — | |
| — | |
| — |
Tax History
| Year | Property Taxes |
|---|---|
| 2019 | $13,837 |
Contact Agent
Nearby Sold Comparables
Contact Agent
Listing Provided By
Coldwell Banker Residential






