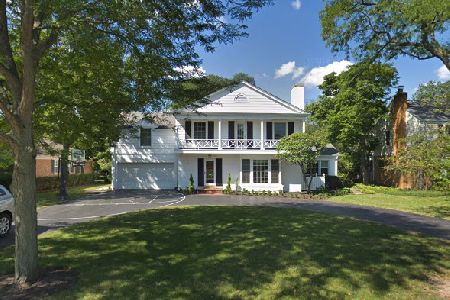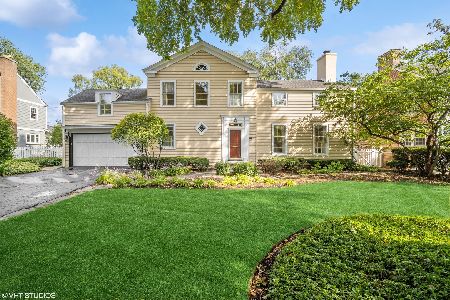840 Polo Lane, Glenview, Illinois 60025
$1,050,000
|
Sold
|
|
| Status: | Closed |
| Sqft: | 4,020 |
| Cost/Sqft: | $261 |
| Beds: | 5 |
| Baths: | 3 |
| Year Built: | 1956 |
| Property Taxes: | $16,819 |
| Days On Market: | 2699 |
| Lot Size: | 0,28 |
Description
Gorgeously renovated home tucked away in East Glenview on a quiet street. The open floor plan is perfect for entertaining. The Kitchen has a separate eating area, granite counters & tons of cabinetry. The Family Room opens to the Kitchen and offers vaulted ceilings, gas fireplace and a French door to the the backyard. Two first floor Bedrooms and a full Bath which could be the perfect guest room & office. The Master Suite has soaring ceilings, pretty views, spa like bath and walk in closet. Second floor laundry, two other sizable bedrooms with great closets & a hall bath. Spacious basement with newly finished rec room as well as large storage room with sump pump and battery back up. Permaseal waterproofed basement 2013. Two car attached, heated garage. Brick paver patio with pergola is perfect for entertaining in the beautifully landscaped lot with outdoor lighting & underground sprinklers. The perfect private retreat to unwind in a truly sought after location is waiting for you!
Property Specifics
| Single Family | |
| — | |
| Cape Cod | |
| 1956 | |
| Full | |
| — | |
| No | |
| 0.28 |
| Cook | |
| — | |
| 0 / Not Applicable | |
| None | |
| Lake Michigan | |
| Public Sewer | |
| 10090443 | |
| 04364010450000 |
Nearby Schools
| NAME: | DISTRICT: | DISTANCE: | |
|---|---|---|---|
|
Grade School
Lyon Elementary School |
34 | — | |
|
Middle School
Springman Middle School |
34 | Not in DB | |
|
High School
Glenbrook South High School |
225 | Not in DB | |
Property History
| DATE: | EVENT: | PRICE: | SOURCE: |
|---|---|---|---|
| 19 Oct, 2018 | Sold | $1,050,000 | MRED MLS |
| 21 Sep, 2018 | Under contract | $1,050,000 | MRED MLS |
| 21 Sep, 2018 | Listed for sale | $1,050,000 | MRED MLS |
Room Specifics
Total Bedrooms: 5
Bedrooms Above Ground: 5
Bedrooms Below Ground: 0
Dimensions: —
Floor Type: Hardwood
Dimensions: —
Floor Type: Hardwood
Dimensions: —
Floor Type: Hardwood
Dimensions: —
Floor Type: —
Full Bathrooms: 3
Bathroom Amenities: Whirlpool,Separate Shower,Double Sink
Bathroom in Basement: 0
Rooms: Bedroom 5,Eating Area,Recreation Room,Foyer,Storage
Basement Description: Partially Finished
Other Specifics
| 2 | |
| — | |
| Concrete | |
| Patio, Brick Paver Patio | |
| — | |
| 80 X 150 | |
| — | |
| Full | |
| Vaulted/Cathedral Ceilings, Hardwood Floors, First Floor Bedroom, Second Floor Laundry, First Floor Full Bath | |
| Double Oven, Microwave, Dishwasher, Refrigerator, Washer, Dryer, Disposal | |
| Not in DB | |
| — | |
| — | |
| — | |
| — |
Tax History
| Year | Property Taxes |
|---|---|
| 2018 | $16,819 |
Contact Agent
Nearby Sold Comparables
Contact Agent
Listing Provided By
Baird & Warner






