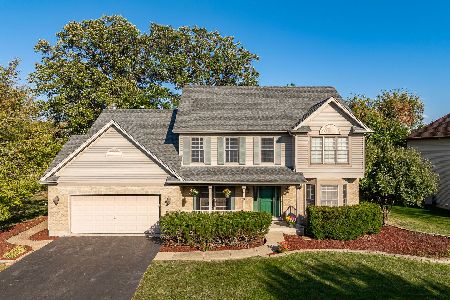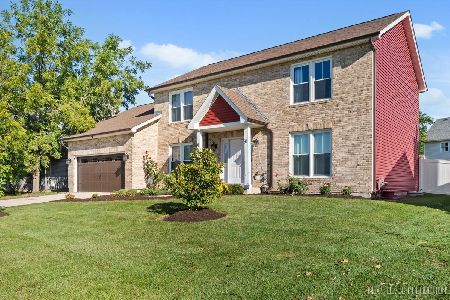708 Doral Lane, North Aurora, Illinois 60542
$365,000
|
Sold
|
|
| Status: | Closed |
| Sqft: | 2,989 |
| Cost/Sqft: | $124 |
| Beds: | 4 |
| Baths: | 3 |
| Year Built: | 2002 |
| Property Taxes: | $10,812 |
| Days On Market: | 2136 |
| Lot Size: | 0,29 |
Description
You will know this is the one the minute you pull in the driveway! Beautiful home in Banbury Ridge, being sold for the 1st time and meticulously maintained by these original owners...this home has so much to offer! Step into the 2-story foyer, with solid gleaming hardwood floors. There is a formal dining room, open staircase and formal living room that greet you at the front door. Walk through and notice the entire house has been freshly painted. There is a 1st floor office and a 2-story family room that is so cozy with a Vermont Castings wood burning stove, extremely energy efficient and has a catalytic converter for chilly nights! Enter the eat-in kitchen with island, eating area, butlers pantry, planning desk and all appliances. Off of the garage is a full laundry room with a new washer and dryer (2019), which stay. The upstairs features 4 large bedrooms, including a huge master suite. The master has an oversized walk-in closet and a full luxury bath, which features a private WC, soaking tub, dual sinks and separate shower. There is a full finished English basement and plenty of additional storage. The roof, siding, gutters, facia and soffit were replaced in 2017. The sump pump was replaced in 2018, most of the windows in 2015, and the furnace and AC in 2013. The exterior is beautiful and features a stone and brick trimmed driveway, large front porch, a deck in the back that was just stained (2019) and beautiful professionally designed landscaping. The large 3 car garage has an epoxied floor, 2 new springs on the GDO and will fit everything! This home is move in ready and located 5 minutes to I-88.
Property Specifics
| Single Family | |
| — | |
| Traditional | |
| 2002 | |
| Full | |
| — | |
| No | |
| 0.29 |
| Kane | |
| Banbury Ridge | |
| 200 / Annual | |
| Other | |
| Public | |
| Public Sewer | |
| 10635194 | |
| 1234276010 |
Property History
| DATE: | EVENT: | PRICE: | SOURCE: |
|---|---|---|---|
| 29 May, 2020 | Sold | $365,000 | MRED MLS |
| 22 Feb, 2020 | Under contract | $369,900 | MRED MLS |
| 12 Feb, 2020 | Listed for sale | $369,900 | MRED MLS |
Room Specifics
Total Bedrooms: 4
Bedrooms Above Ground: 4
Bedrooms Below Ground: 0
Dimensions: —
Floor Type: Carpet
Dimensions: —
Floor Type: Carpet
Dimensions: —
Floor Type: Carpet
Full Bathrooms: 3
Bathroom Amenities: Separate Shower,Double Sink,Soaking Tub
Bathroom in Basement: 0
Rooms: Den,Recreation Room,Game Room,Exercise Room
Basement Description: Finished
Other Specifics
| 3 | |
| Concrete Perimeter | |
| Asphalt | |
| Deck, Storms/Screens | |
| — | |
| 141X51X51X51X50X105 | |
| Full | |
| Full | |
| Vaulted/Cathedral Ceilings, Hardwood Floors, First Floor Laundry, Walk-In Closet(s) | |
| Range, Microwave, Dishwasher, Refrigerator, Freezer, Washer, Dryer, Disposal, Water Softener Owned | |
| Not in DB | |
| Park, Curbs, Sidewalks | |
| — | |
| — | |
| Wood Burning Stove |
Tax History
| Year | Property Taxes |
|---|---|
| 2020 | $10,812 |
Contact Agent
Nearby Similar Homes
Nearby Sold Comparables
Contact Agent
Listing Provided By
REMAX Excels











