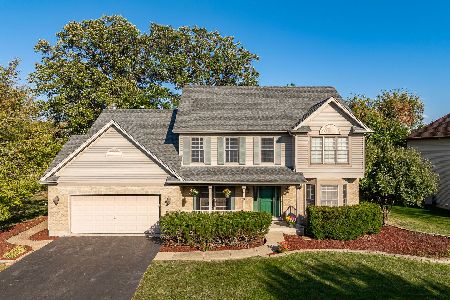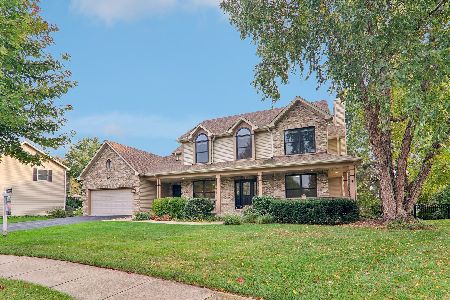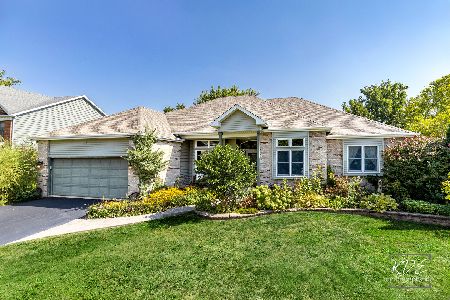716 Doral Lane, North Aurora, Illinois 60542
$356,900
|
Sold
|
|
| Status: | Closed |
| Sqft: | 3,072 |
| Cost/Sqft: | $117 |
| Beds: | 4 |
| Baths: | 4 |
| Year Built: | 2003 |
| Property Taxes: | $10,826 |
| Days On Market: | 2600 |
| Lot Size: | 0,30 |
Description
Beautiful Faganal built Kensington-B model with an additional 3 feet in the family room and a direct vent gas fireplace! Wow! Semi-Custom home is gorgeous throughout. Inviting porch for relaxing welcomes you. Enter into a 2 story oak hardwood floor foyer. View of the study/Den dinning room & beautiful oak staircase as you enter. An arched entrance leads to a beautiful kitchen with maple 42 in with an island. First floor laundry room and half bath. Second floor 4 bedrooms. Master suite with sitting area and double closet. Master bath has a soaking tub and separate tiled shower, separate water closet and walk in closet. Enormous Fully finished English basement overlooks professionally landscaped yard. Guest bedroom/music room (15x13) next to half bath. Large backyard with a good size deck. 3 car garage. Whole house Venmar HEPA3000 air purifier. This home is conveniently located minutes North of I-88 highway for easy access. Short distance to Geneva or Aurora Train station.
Property Specifics
| Single Family | |
| — | |
| Traditional | |
| 2003 | |
| English | |
| KENSINGTON B | |
| No | |
| 0.3 |
| Kane | |
| Banbury Ridge | |
| 200 / Annual | |
| Insurance,Lawn Care,Scavenger | |
| Public | |
| Public Sewer | |
| 10105228 | |
| 1234276008 |
Nearby Schools
| NAME: | DISTRICT: | DISTANCE: | |
|---|---|---|---|
|
Grade School
Schneider Elementary School |
129 | — | |
|
Middle School
Herget Middle School |
129 | Not in DB | |
|
High School
West Aurora High School |
129 | Not in DB | |
Property History
| DATE: | EVENT: | PRICE: | SOURCE: |
|---|---|---|---|
| 30 Nov, 2018 | Sold | $356,900 | MRED MLS |
| 11 Oct, 2018 | Under contract | $358,000 | MRED MLS |
| 7 Oct, 2018 | Listed for sale | $358,000 | MRED MLS |
Room Specifics
Total Bedrooms: 4
Bedrooms Above Ground: 4
Bedrooms Below Ground: 0
Dimensions: —
Floor Type: Carpet
Dimensions: —
Floor Type: Carpet
Dimensions: —
Floor Type: Carpet
Full Bathrooms: 4
Bathroom Amenities: Separate Shower,Double Sink,Soaking Tub
Bathroom in Basement: 1
Rooms: Den
Basement Description: Finished
Other Specifics
| 3 | |
| Concrete Perimeter | |
| Asphalt | |
| Deck, Porch | |
| Landscaped | |
| 73X173X71X193 | |
| Unfinished | |
| Full | |
| Skylight(s), Hardwood Floors, First Floor Laundry | |
| Range, Microwave, Dishwasher, Refrigerator, Disposal | |
| Not in DB | |
| Sidewalks, Street Lights, Street Paved | |
| — | |
| — | |
| Gas Log, Heatilator |
Tax History
| Year | Property Taxes |
|---|---|
| 2018 | $10,826 |
Contact Agent
Nearby Similar Homes
Nearby Sold Comparables
Contact Agent
Listing Provided By
Keller Williams Inspire









