708 Glenwood Lane, Glenview, Illinois 60025
$1,180,000
|
Sold
|
|
| Status: | Closed |
| Sqft: | 4,212 |
| Cost/Sqft: | $297 |
| Beds: | 5 |
| Baths: | 4 |
| Year Built: | 2004 |
| Property Taxes: | $17,774 |
| Days On Market: | 1549 |
| Lot Size: | 0,27 |
Description
Remarks: Quality Construction. Builder's own home was built for his family. So many upgrades! Custom millwork, quality appointments, superb construction, wide moldings, raised solid panel doors, palladium windows, hardwood and travertine floors. Entertaining will be effortless with this open-flowing floor plan. Gorgeous high-end 21x20 kitchen w/Wolfe 6-burner double oven w/griddle, Subzero refrigerator, Miele dishwasher, granite countertops, custom cabinets with glass accent fronts, large seated island w/2nd sink, walk-in pantry & eat-in area with bay window overlooking the spectacular private yard. The kitchen is completely open to the sundrenched 28x24 Family Room w/vaulted ceiling, palladium windows & floor to ceiling stone fireplace as the focal point. Wall of windows encase the back of the house and offer breathtaking views of the sprawling fence yard, garden house & brick paver patio perfect for backyard barbeques. The stunning separate DR with gorgeous chandelier & floor to ceiling window is sure to accommodate any large formal gatherings or holiday parties with the family. Great-sized living room with large bay window. 1st flr bedroom/office with large custom closet. 1st-floor full bath w/granite countertop and walk-in shower. The 1st-floor laundry/mudroom is ideally located off the garage and has a convenient side entrance. The gorgeous sweeping staircase w/iron spindles take you to the wide 2nd-floor landing with 2 skylights for plenty of natural sunlight. You will fall in love with the Master Bedroom Suite w/10ft tray ceiling, private balcony, custom 15x8 walk-in closet, and incredible spa bath w/marble vanity double sink, jetted spa bath & walk-in steam shower. No excuses not to exercise in your private exercise rm with entrance from your master suite. 2nd BR ensuite w/tray ceiling, custom walk-in closet & private full bath w/granite countertop & tub. 3rd & 4th BRs with tray ceiling & large custom closets. 3rd full bath on 2nd level w/granite, double vanity sink, limestone floor, and tub. Hardwood floor throughout the 1st & 2nd level. Enormous full basement w/9ft ceiling, full bath and fireplace roughed-in. Easy walk to school, park, tennis courts, tot lot, & baseball fields. Great neighborhood in award-winning school districts 34 & 225. Only 20 minutes to O'Hare International Airport. Don't miss this incredible home.
Property Specifics
| Single Family | |
| — | |
| — | |
| 2004 | |
| — | |
| — | |
| No | |
| 0.27 |
| Cook | |
| — | |
| — / Not Applicable | |
| — | |
| — | |
| — | |
| 11315516 | |
| 04334080210000 |
Nearby Schools
| NAME: | DISTRICT: | DISTANCE: | |
|---|---|---|---|
|
Grade School
Henking Elementary School |
34 | — | |
|
Middle School
Springman Middle School |
34 | Not in DB | |
|
High School
Glenbrook South High School |
225 | Not in DB | |
Property History
| DATE: | EVENT: | PRICE: | SOURCE: |
|---|---|---|---|
| 9 May, 2022 | Sold | $1,180,000 | MRED MLS |
| 8 Feb, 2022 | Under contract | $1,249,000 | MRED MLS |
| 20 Oct, 2021 | Listed for sale | $1,249,000 | MRED MLS |
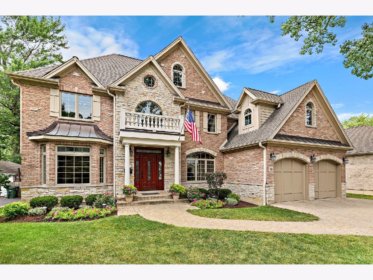
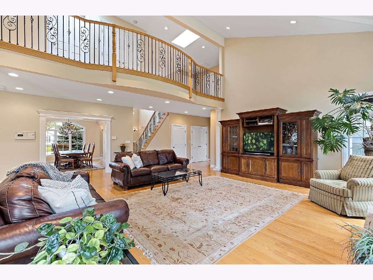
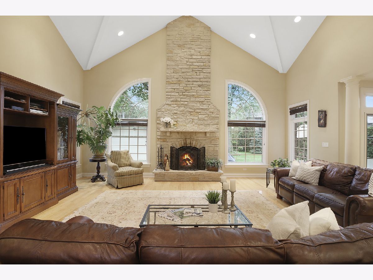
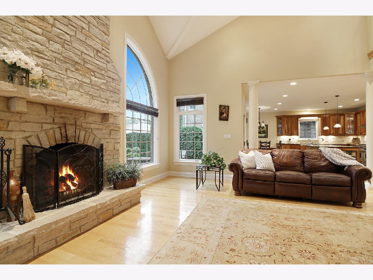
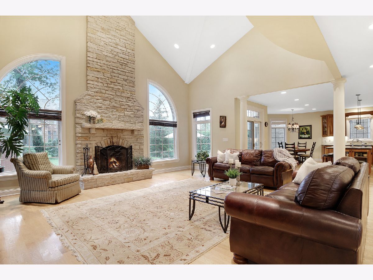
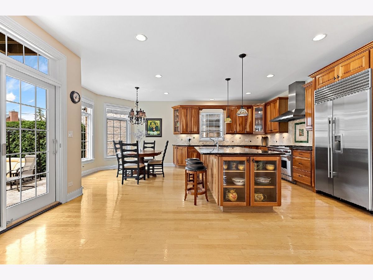
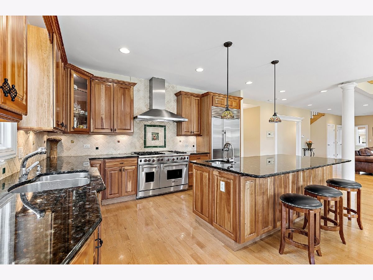
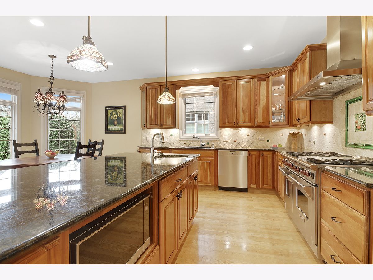
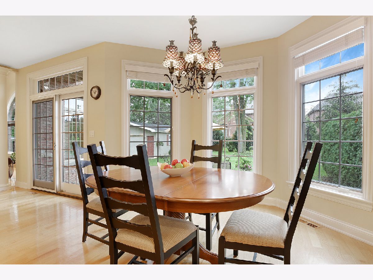
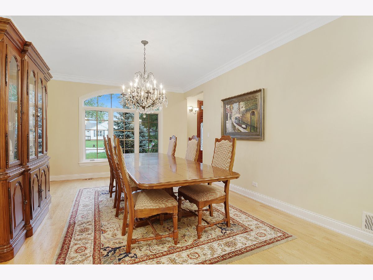
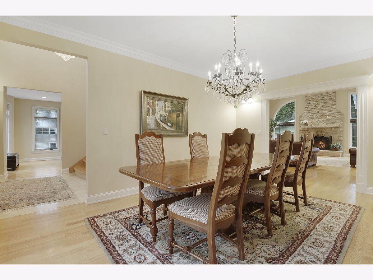
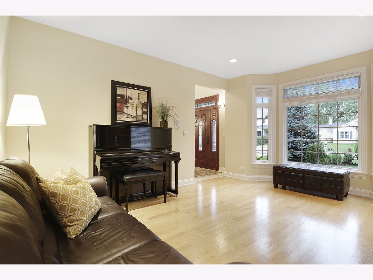
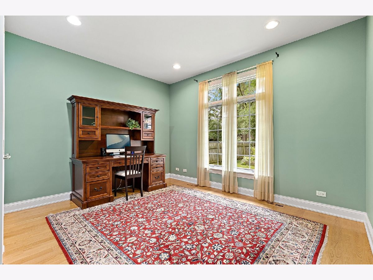
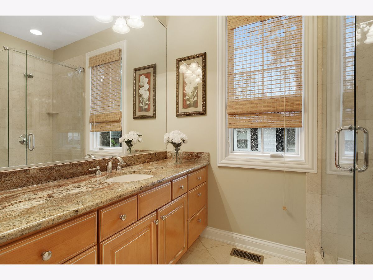
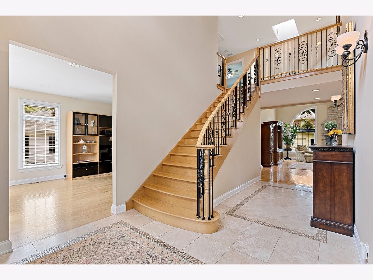
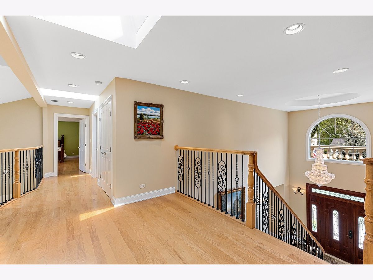
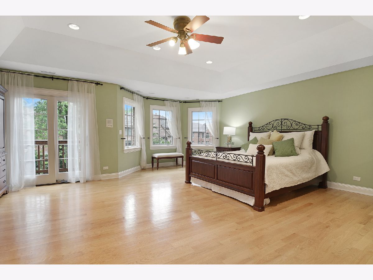
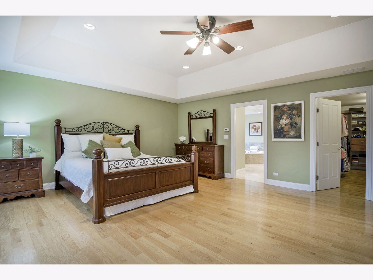
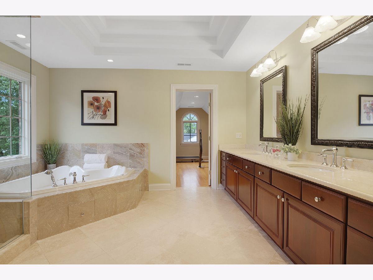
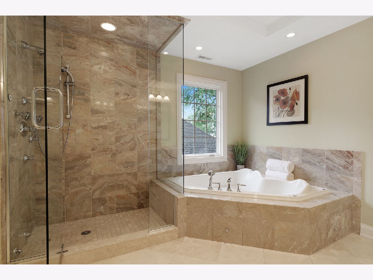
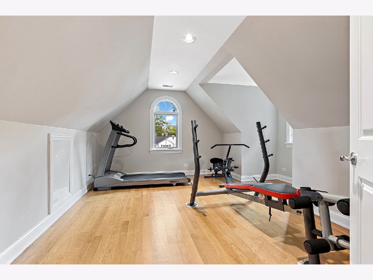
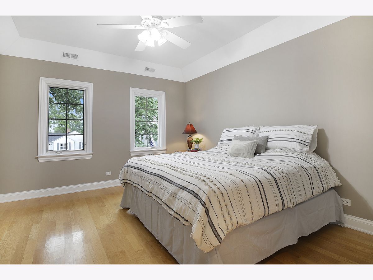
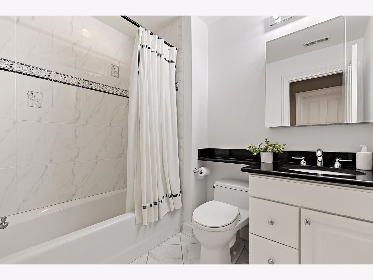
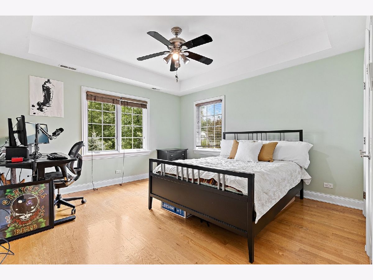
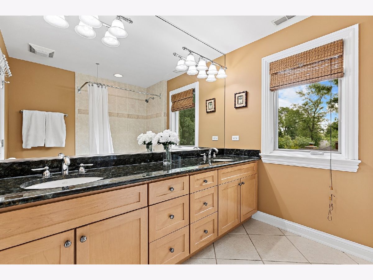
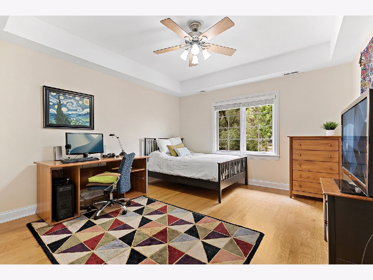
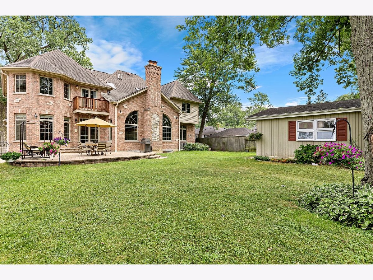
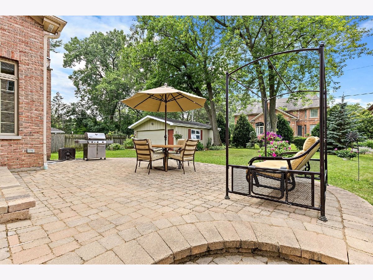
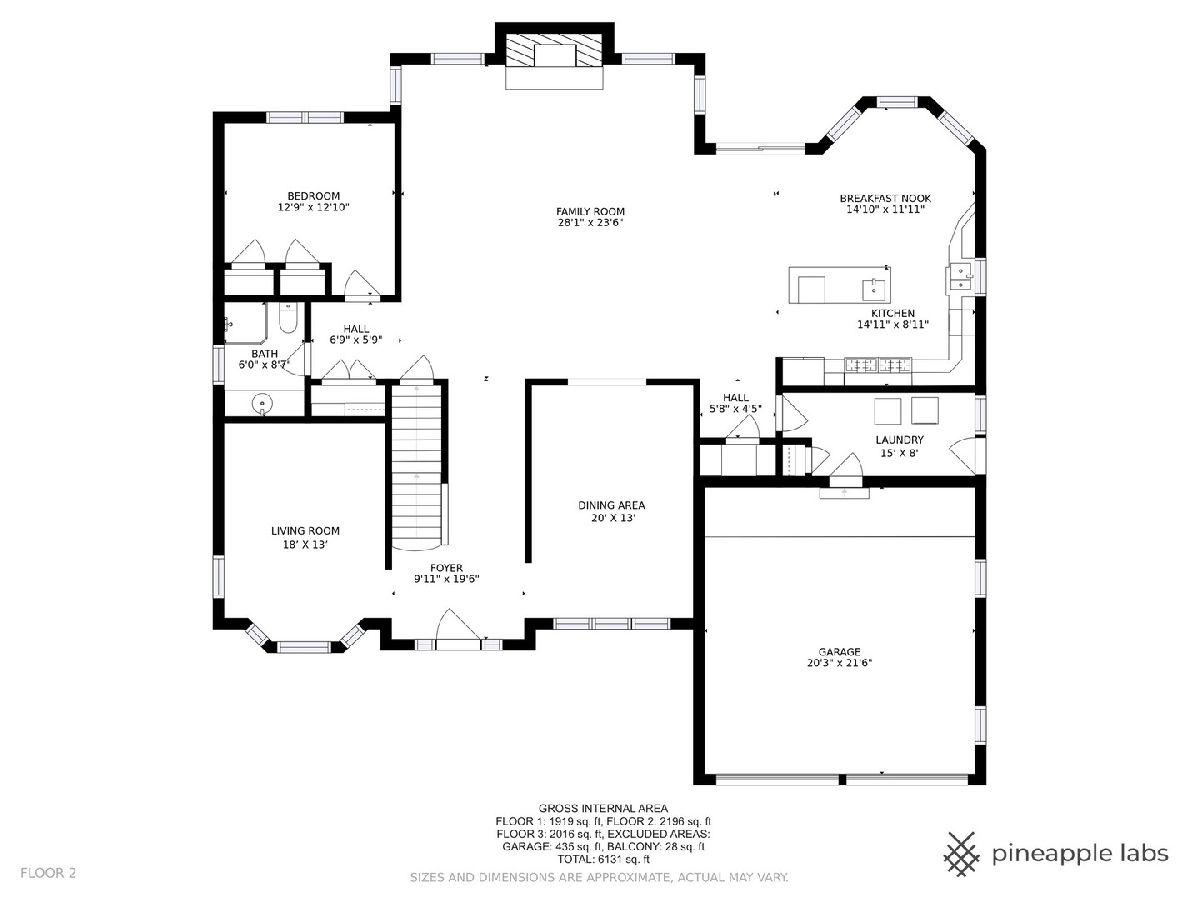
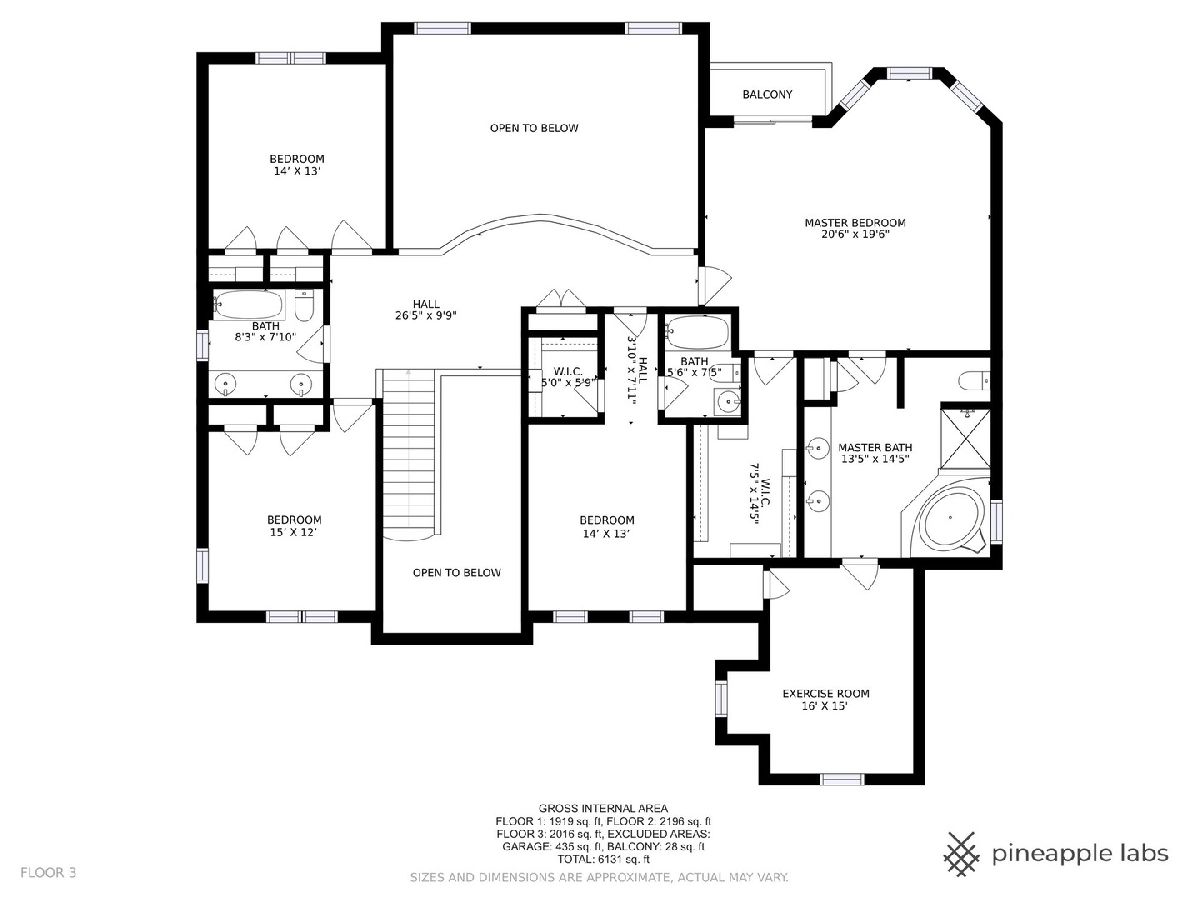
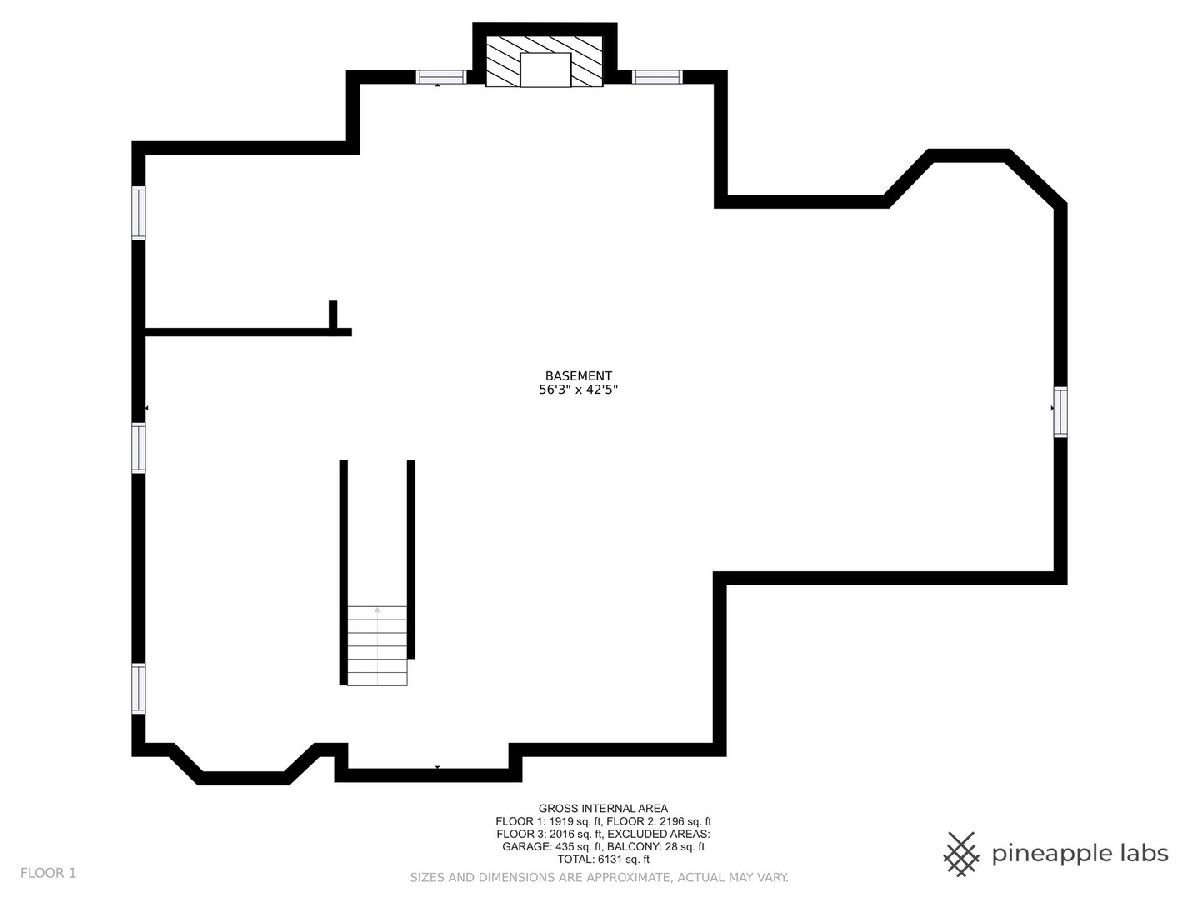
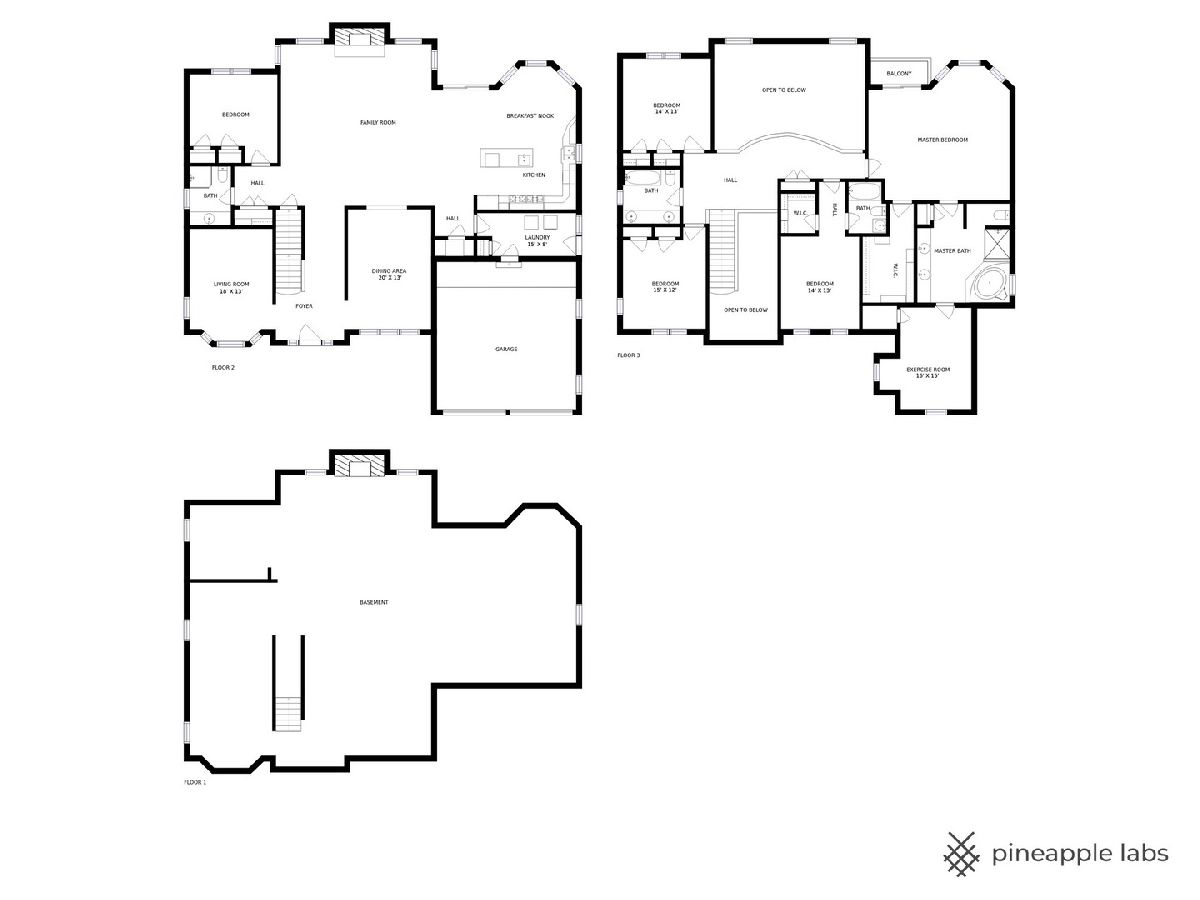
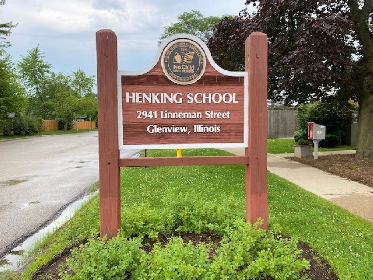
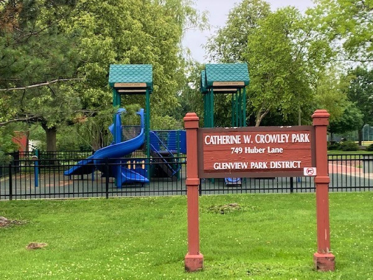
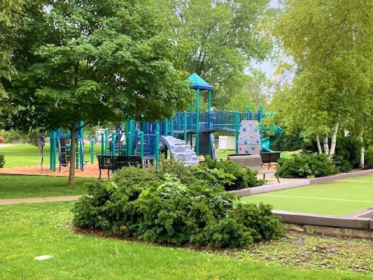
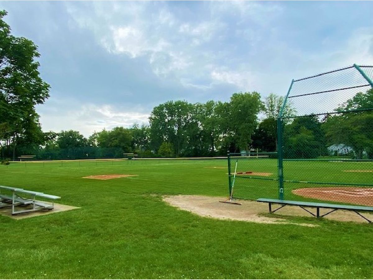
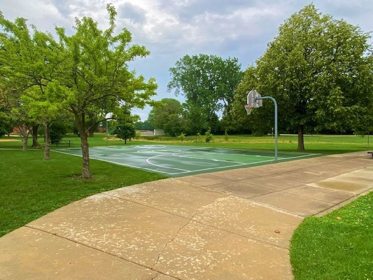
Room Specifics
Total Bedrooms: 5
Bedrooms Above Ground: 5
Bedrooms Below Ground: 0
Dimensions: —
Floor Type: —
Dimensions: —
Floor Type: —
Dimensions: —
Floor Type: —
Dimensions: —
Floor Type: —
Full Bathrooms: 4
Bathroom Amenities: Whirlpool,Separate Shower,Steam Shower,Double Sink,Full Body Spray Shower,Double Shower,Soaking Tub
Bathroom in Basement: 0
Rooms: —
Basement Description: Unfinished,Bathroom Rough-In,Egress Window,Roughed-In Fireplace,Storage Space
Other Specifics
| 2.5 | |
| — | |
| Brick | |
| — | |
| — | |
| 75X160 | |
| — | |
| — | |
| — | |
| — | |
| Not in DB | |
| — | |
| — | |
| — | |
| — |
Tax History
| Year | Property Taxes |
|---|---|
| 2022 | $17,774 |
Contact Agent
Nearby Similar Homes
Nearby Sold Comparables
Contact Agent
Listing Provided By
Coldwell Banker Realty










