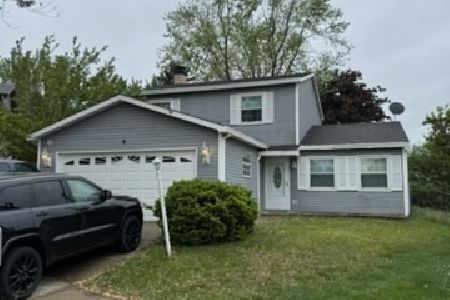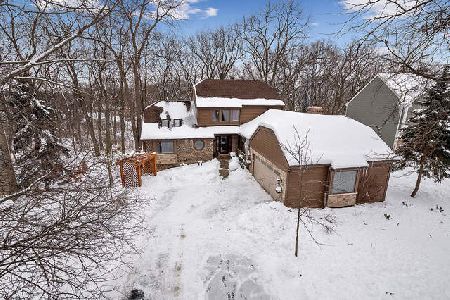708 Hackberry Court, Bartlett, Illinois 60103
$355,000
|
Sold
|
|
| Status: | Closed |
| Sqft: | 0 |
| Cost/Sqft: | — |
| Beds: | 4 |
| Baths: | 4 |
| Year Built: | 1989 |
| Property Taxes: | $10,436 |
| Days On Market: | 2804 |
| Lot Size: | 0,00 |
Description
Start your days and end your evenings on this amazing vacation-like 1/2 acre wooded lot!!! So many fabulous features include a formal Living Room and Dining Room with bay window with great views. Lovely eat-in Kitchen, open to spacious Family Room with dramatic vaulted ceilings and fireplace. Master Suite with vaulted ceilings, walk-in closet and updated full Bath with whirlpool tub, separate shower and skylights. Walk down into a huge full finished Basement with wall to wall windows, Rec Room, Play area and loads of storage. Relax and enjoy this tranquil, beautifully landscaped yard from and a fabulous multi-tiered Deck. Other special features include: hardwood floors, 2 story Foyer, spacious Bedrooms. Updates include: siding & stone work 2017, furnace & A/C 2010, Windows '06, Roof '07. Wonderful cul-de-sac location. This is the one for you!,
Property Specifics
| Single Family | |
| — | |
| — | |
| 1989 | |
| Full,Walkout | |
| — | |
| No | |
| — |
| Cook | |
| — | |
| 65 / Quarterly | |
| Insurance | |
| Public | |
| Public Sewer | |
| 09955020 | |
| 06271070200000 |
Nearby Schools
| NAME: | DISTRICT: | DISTANCE: | |
|---|---|---|---|
|
Grade School
Bartlett Elementary School |
46 | — | |
|
Middle School
Eastview Middle School |
46 | Not in DB | |
|
High School
South Elgin High School |
46 | Not in DB | |
Property History
| DATE: | EVENT: | PRICE: | SOURCE: |
|---|---|---|---|
| 19 Jun, 2018 | Sold | $355,000 | MRED MLS |
| 21 May, 2018 | Under contract | $339,900 | MRED MLS |
| 18 May, 2018 | Listed for sale | $339,900 | MRED MLS |
| 30 Mar, 2021 | Sold | $510,000 | MRED MLS |
| 16 Feb, 2021 | Under contract | $499,000 | MRED MLS |
| 11 Feb, 2021 | Listed for sale | $499,000 | MRED MLS |
Room Specifics
Total Bedrooms: 4
Bedrooms Above Ground: 4
Bedrooms Below Ground: 0
Dimensions: —
Floor Type: Carpet
Dimensions: —
Floor Type: Carpet
Dimensions: —
Floor Type: Carpet
Full Bathrooms: 4
Bathroom Amenities: Whirlpool,Separate Shower,Double Sink
Bathroom in Basement: 1
Rooms: Eating Area,Recreation Room,Game Room,Storage
Basement Description: Finished,Exterior Access
Other Specifics
| 2.5 | |
| Concrete Perimeter | |
| — | |
| Deck, Storms/Screens | |
| Cul-De-Sac,Landscaped,Wooded | |
| 75X367X178X321 | |
| — | |
| Full | |
| Vaulted/Cathedral Ceilings, Skylight(s), Bar-Dry, Hardwood Floors, First Floor Bedroom, First Floor Full Bath | |
| Microwave, Dishwasher, Refrigerator | |
| Not in DB | |
| Sidewalks, Street Lights, Street Paved | |
| — | |
| — | |
| Wood Burning |
Tax History
| Year | Property Taxes |
|---|---|
| 2018 | $10,436 |
| 2021 | $11,723 |
Contact Agent
Nearby Similar Homes
Nearby Sold Comparables
Contact Agent
Listing Provided By
RE/MAX Suburban









