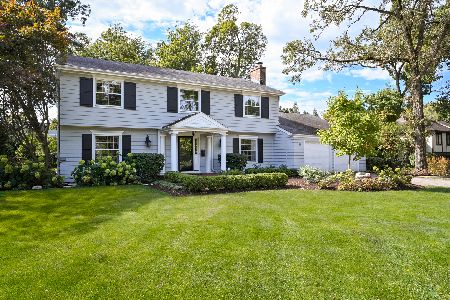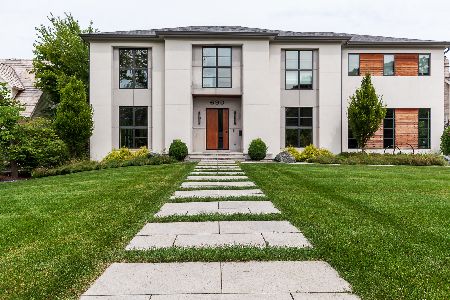708 Hillside Avenue, Glen Ellyn, Illinois 60137
$842,000
|
Sold
|
|
| Status: | Closed |
| Sqft: | 2,248 |
| Cost/Sqft: | $367 |
| Beds: | 4 |
| Baths: | 4 |
| Year Built: | 1965 |
| Property Taxes: | $13,784 |
| Days On Market: | 1276 |
| Lot Size: | 0,34 |
Description
Seller will review all offers at 7pm Sunday, Aug. 7th. This home WILL BRING YOU JOY! Every part of this home has been upgraded. Exterior wrapped in maintenance-free, new, Hardie Board siding. Newly remodeled kitchen boasts sleek, black cabinetry, new quartz counters, subway tile backsplash & stainless steel appliances. Convenient breakfast bar seating overlooks cozy family room. Whimsical touches throughout the home delight...live edge bar top, custom millwork & built-in's, extensive hardwood flooring. All 3 & 1/2 baths have been completely remodeled. Private 1st floor office with custom built-in's can be converted back to a formal dining room if desired. Living Room/Dining Room combo boasts hardwood floors, new fireplace, and access to a new, oversized deck. 2nd floor boasts Primary bedroom with renovated bath, 3 additional bedrooms with renovated, full bath & abundant storage. UNBELIEVABLE WALK-OUT basement with full bath, rec room, AMAZING bar (full kitchen), family room with fireplace & generous laundry room. DEEP, lush yard has 3 outdoor living areas, sip coffee on the bricked, covered front porch, or entertain on the oversized deck & patio. Storage shed provides additional room for mower & lawn equipment. If this isn't enough home for you, expansion is a breeze, build out over the garage. Featuring new roof (2019) and furnace (2019), this home is truly MOVE-IN READY! Highly coveted Ben Franklin Elementary School. Steps to vibrant downtown, restaurants, boutiques, commuter train & nostalgic movie theater.
Property Specifics
| Single Family | |
| — | |
| — | |
| 1965 | |
| — | |
| — | |
| No | |
| 0.34 |
| Du Page | |
| — | |
| 0 / Not Applicable | |
| — | |
| — | |
| — | |
| 11476029 | |
| 0511420010 |
Nearby Schools
| NAME: | DISTRICT: | DISTANCE: | |
|---|---|---|---|
|
Grade School
Ben Franklin Elementary School |
41 | — | |
|
Middle School
Hadley Junior High School |
41 | Not in DB | |
|
High School
Glenbard West High School |
87 | Not in DB | |
Property History
| DATE: | EVENT: | PRICE: | SOURCE: |
|---|---|---|---|
| 1 Dec, 2015 | Sold | $560,000 | MRED MLS |
| 29 Sep, 2015 | Under contract | $575,000 | MRED MLS |
| — | Last price change | $600,000 | MRED MLS |
| 3 Jun, 2015 | Listed for sale | $600,000 | MRED MLS |
| 6 Sep, 2022 | Sold | $842,000 | MRED MLS |
| 7 Aug, 2022 | Under contract | $825,000 | MRED MLS |
| 26 Jul, 2022 | Listed for sale | $825,000 | MRED MLS |
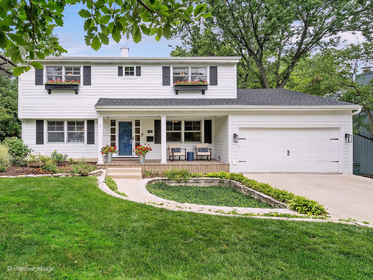
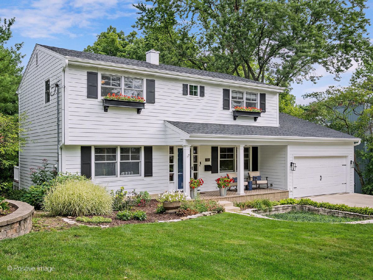
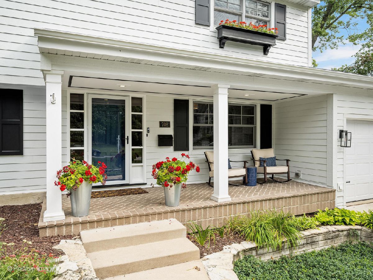
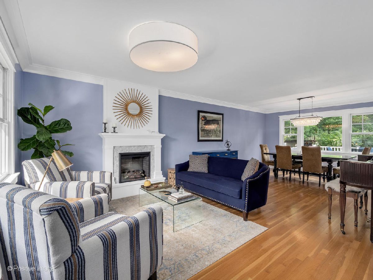
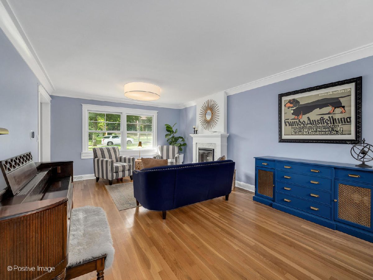
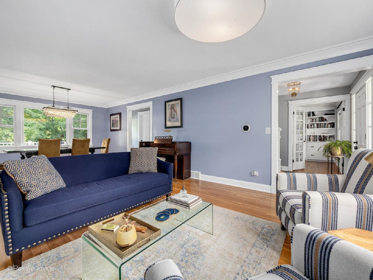
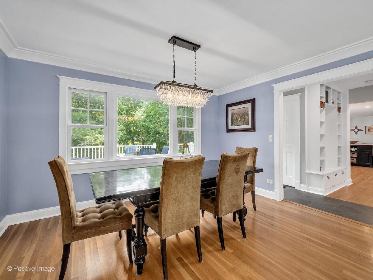
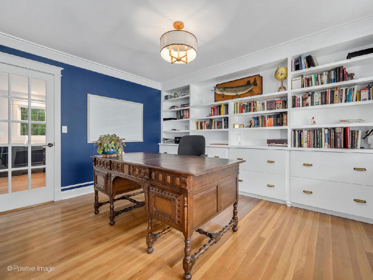
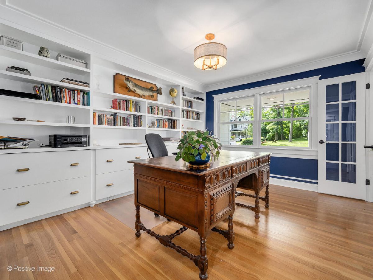
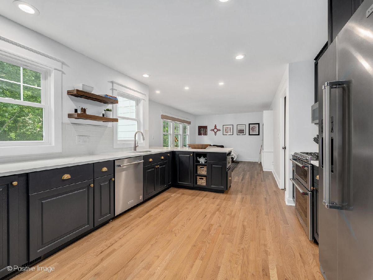
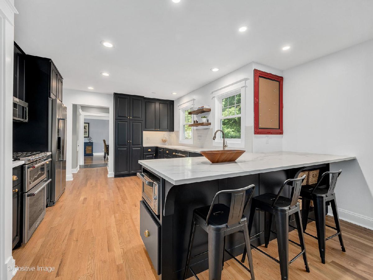
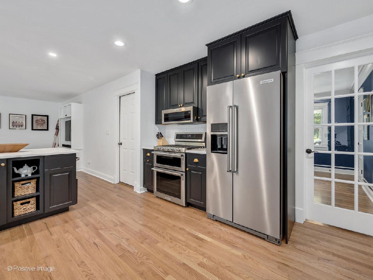
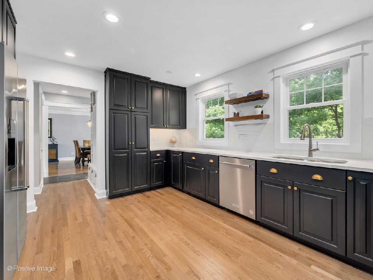
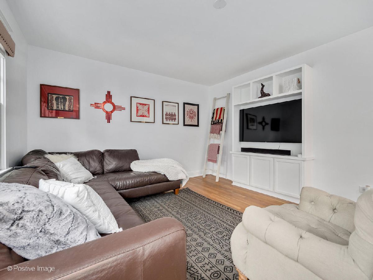
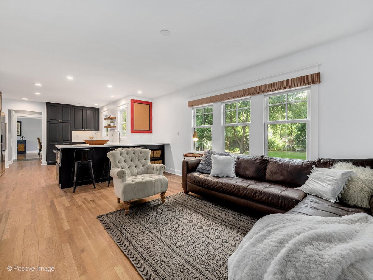
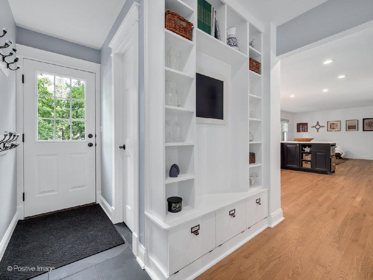
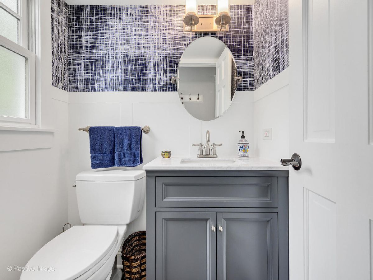
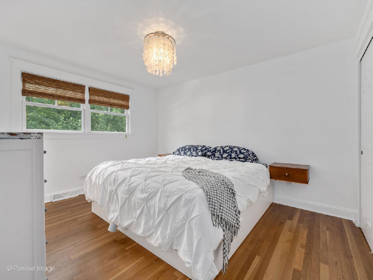
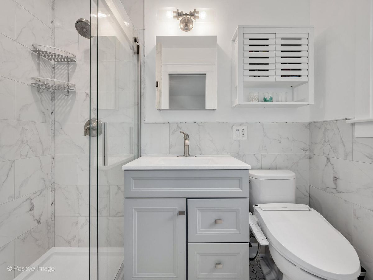
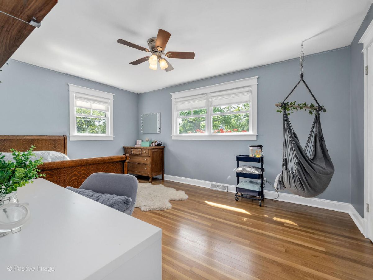
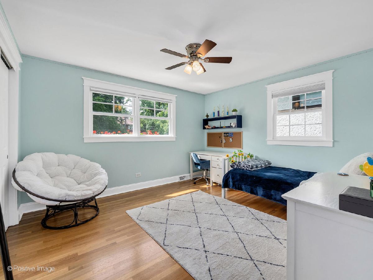
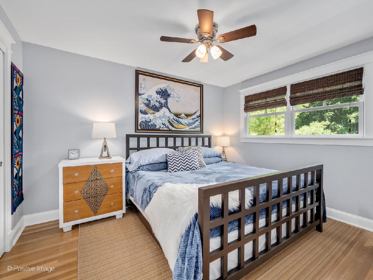
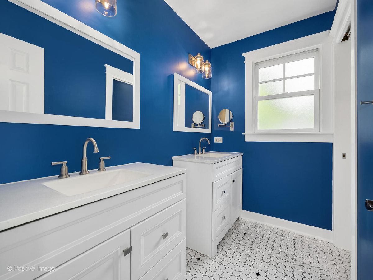
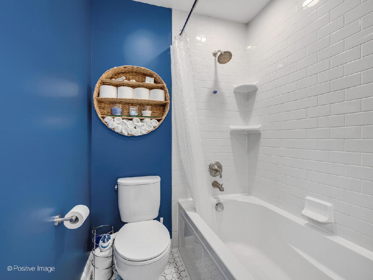
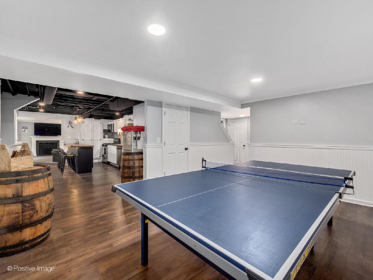
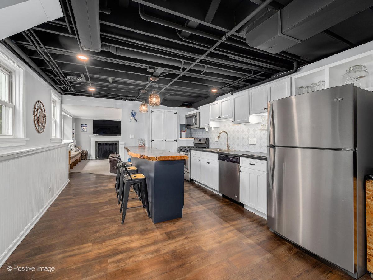
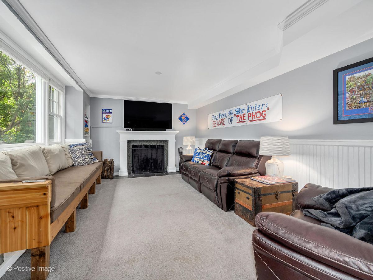
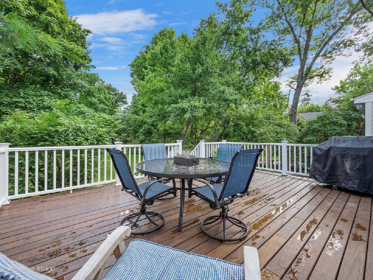
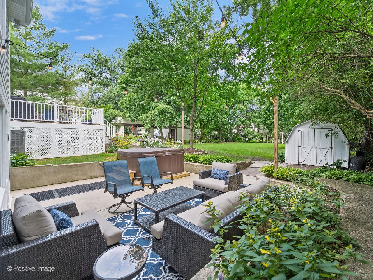
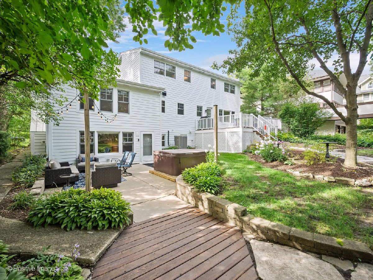
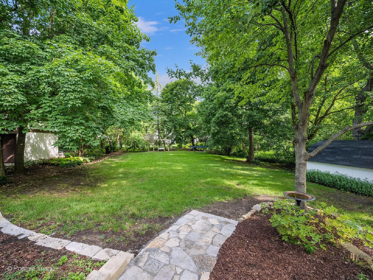
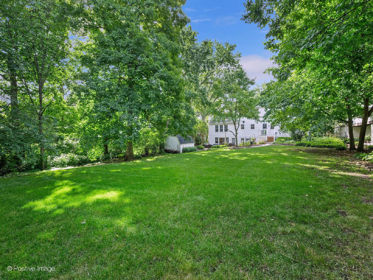
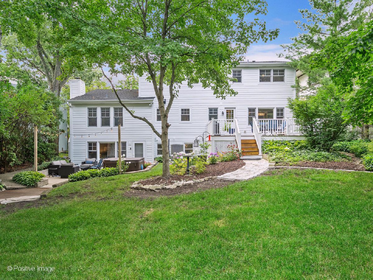
Room Specifics
Total Bedrooms: 4
Bedrooms Above Ground: 4
Bedrooms Below Ground: 0
Dimensions: —
Floor Type: —
Dimensions: —
Floor Type: —
Dimensions: —
Floor Type: —
Full Bathrooms: 4
Bathroom Amenities: —
Bathroom in Basement: 1
Rooms: —
Basement Description: Finished,Exterior Access,Rec/Family Area,Storage Space
Other Specifics
| 2 | |
| — | |
| Concrete | |
| — | |
| — | |
| 66 X 223 | |
| — | |
| — | |
| — | |
| — | |
| Not in DB | |
| — | |
| — | |
| — | |
| — |
Tax History
| Year | Property Taxes |
|---|---|
| 2015 | $12,254 |
| 2022 | $13,784 |
Contact Agent
Nearby Similar Homes
Nearby Sold Comparables
Contact Agent
Listing Provided By
Coldwell Banker Realty







