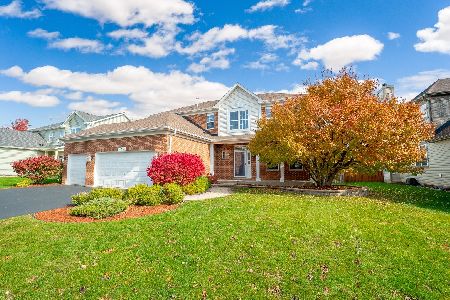708 Kaiser Court, Naperville, Illinois 60565
$495,000
|
Sold
|
|
| Status: | Closed |
| Sqft: | 3,185 |
| Cost/Sqft: | $155 |
| Beds: | 4 |
| Baths: | 4 |
| Year Built: | 2004 |
| Property Taxes: | $10,785 |
| Days On Market: | 1856 |
| Lot Size: | 0,29 |
Description
Welcome to 708 Kaiser Ct. in the Timber Creek subdivision in Naperville, where children attend state recognized Neuqua Valley High School. Tucked into a quiet cul-de-sac with a uniquely large 1/3 acre lot, this 3,200+ s.f. 4 bedroom 3-1/2 bathroom home has been updated and upgraded from head to toe and is truly turn-key. The interior is painted in today's soothing color palate which complements the white painted trim & doors. The exterior boasts striking curb appeal with cozy front porch, brick & maintenance-free vinyl siding, asphalt driveway and professional landscaping. Enter into the 2-story foyer w/newly stained dark oak hardwood flooring that is carried throughout the powder room, breakfast room, kitchen, living room, dining room & and hallways, 2nd floor foyer windows are adorned with Plantation shutters, and an open staircase w/oak railings, white painted spindles, & plush neutral carpet. There is a spacious double door coat closet & sparkling crystal chandelier. The dining room & living room boast rich hardwood flooring, crown molding, and a gorgeous new crystal chandelier. A home office is a MUST HAVE, and this home delivers ~ tucked into a quiet corner of the home w/double French door entries (from the foyer and from the family room), 2" white blinds, new crystal chandelier and enough room for 2 work stations. The Family Room has a wall of windows with Plantation shutters, plush neutral carpet & a gorgeous stone fireplace w/gas start & gas logs. The breakfast area has new chandelier lighting, rich hardwood floors & sliding glass doors that leads out to the deck and HUGE back yard. The owner freshened up the kitchen by adding BRAND NEW Samsung stainless steel appliances & recessed lighting. Some quality features include gleaming white cabinetry w/crown molding, a large center island w/room for stools, a planner's desk, rich oak hardwood flooring, Corian countertops, convenient pantry closet and a deep double bowl seamless sink w/single lever faucet. The 1st floor powder room has 18" travertine tile flooring and a newer vanity with wood framed mirror and updated lighting. The owner modified the mudroom area with the washer & dryer in its own room separate from the mudroom area with extra cabinetry, 18" ceramic tile flooring and an additional coat/supply closet. The 2nd floor boasts 3 generously sized guest bedrooms with plush neutral carpet and 2" blinds. Two of the guest bedrooms have walk-in closets & lighted ceiling fans . The guest bedrooms share an updated hall bathroom w/double bowl white vanities, tub/shower combo with upgraded dual shower head/handheld sprayer & new flooring. Enter into the master bedroom that you will never want to leave ~ some highlights include plush neutral carpet, ceiling fan w/light fixture, 2" blinds & TWO walk-in closets. The luxury master bathroom has a stand-up shower with upgraded dual shower head/handheld sprayer, large soaking tub, private lavatory, white dual vanities with extra room for a make-up station & new lighting. The deep pour finished basement has an open staircase and 9' ceilings. Enjoy 2 large rec room areas with plush neutral carpet, drop ceiling & recessed lighting. There is a beautiful stone fireplace with gas start and gas logs and an additional bathroom with stand-up shower. In addition to the finished space, there is a crawl space which offers so much extra storage space. Enjoy the large deck which looks over a huge fenced back yard. Heaped with awards and recognition, Naperville continues to be the place people proudly choose to call HOME, and 708 Kaiser Ct. has it all ~ space, quality, value, lifestyle, top schools, proximity to conveniences & multiple options for transportation. Welcome Home!
Property Specifics
| Single Family | |
| — | |
| — | |
| 2004 | |
| — | |
| CORINGTON | |
| No | |
| 0.29 |
| Will | |
| Timber Creek | |
| 225 / Annual | |
| — | |
| — | |
| — | |
| 10981410 | |
| 0701121100230000 |
Nearby Schools
| NAME: | DISTRICT: | DISTANCE: | |
|---|---|---|---|
|
Grade School
Spring Brook Elementary School |
204 | — | |
|
Middle School
Gregory Middle School |
204 | Not in DB | |
|
High School
Neuqua Valley High School |
204 | Not in DB | |
Property History
| DATE: | EVENT: | PRICE: | SOURCE: |
|---|---|---|---|
| 15 Jun, 2010 | Sold | $405,000 | MRED MLS |
| 10 Apr, 2010 | Under contract | $435,000 | MRED MLS |
| 23 Mar, 2010 | Listed for sale | $435,000 | MRED MLS |
| 30 Oct, 2015 | Sold | $422,000 | MRED MLS |
| 30 Sep, 2015 | Under contract | $450,000 | MRED MLS |
| — | Last price change | $465,000 | MRED MLS |
| 11 Jun, 2015 | Listed for sale | $465,000 | MRED MLS |
| 5 Mar, 2021 | Sold | $495,000 | MRED MLS |
| 30 Jan, 2021 | Under contract | $494,900 | MRED MLS |
| 28 Jan, 2021 | Listed for sale | $494,900 | MRED MLS |




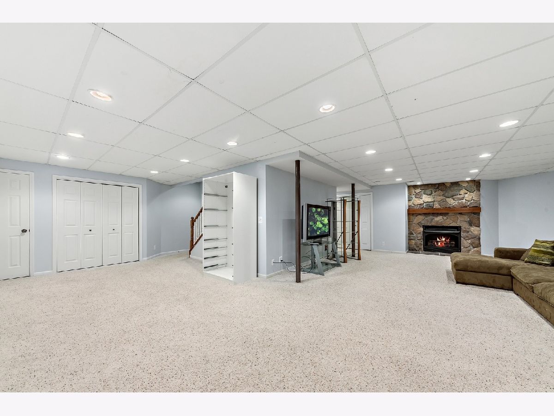



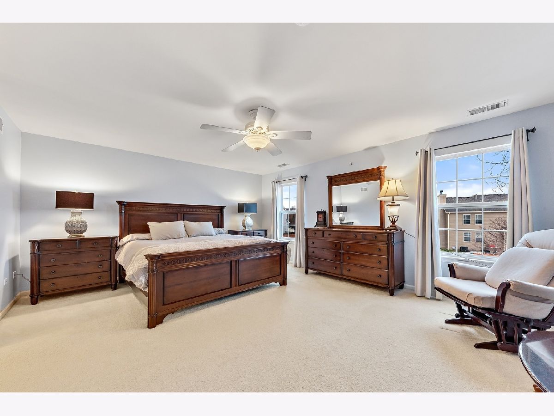


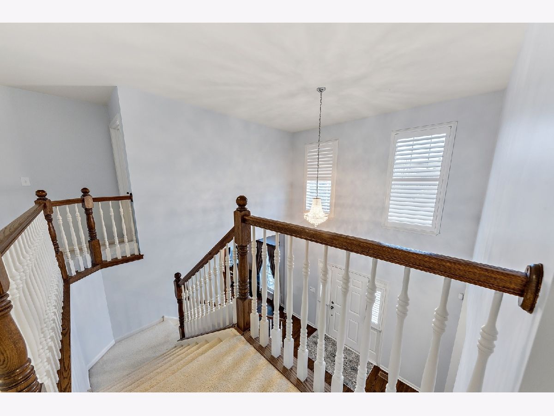





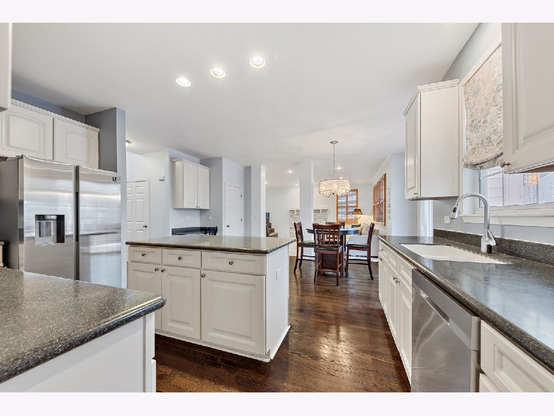

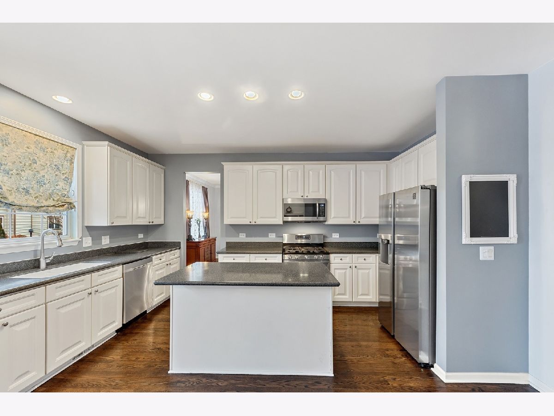

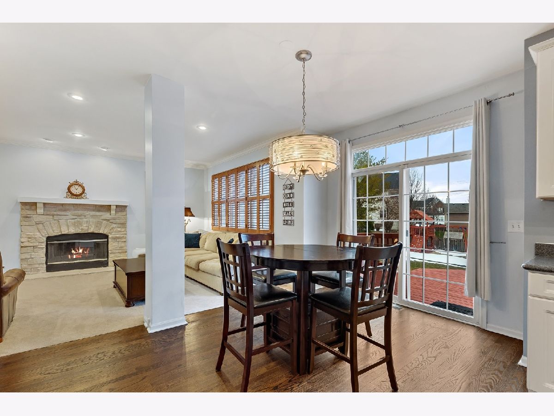


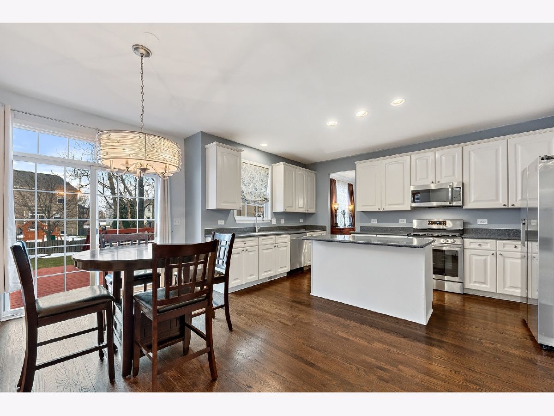
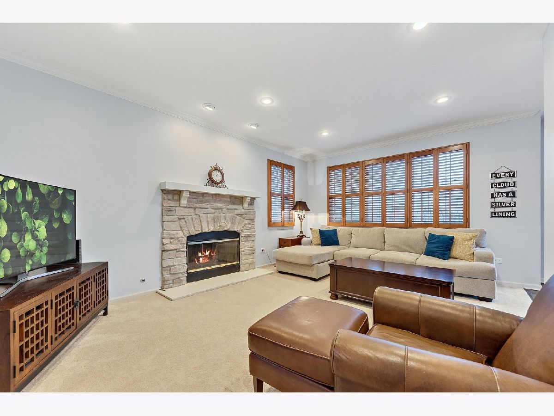





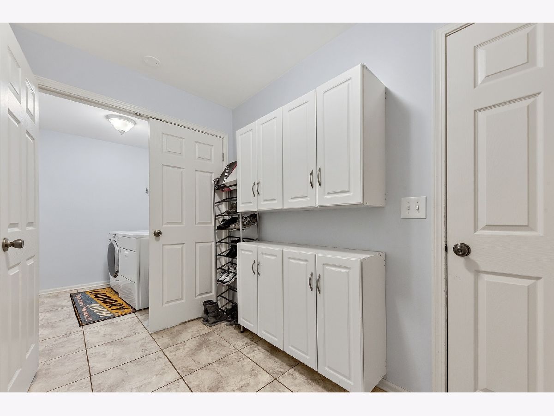

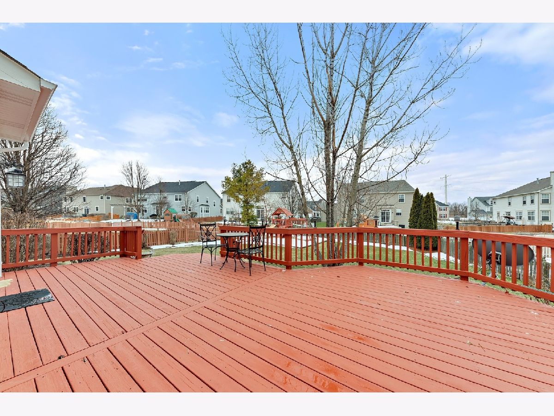

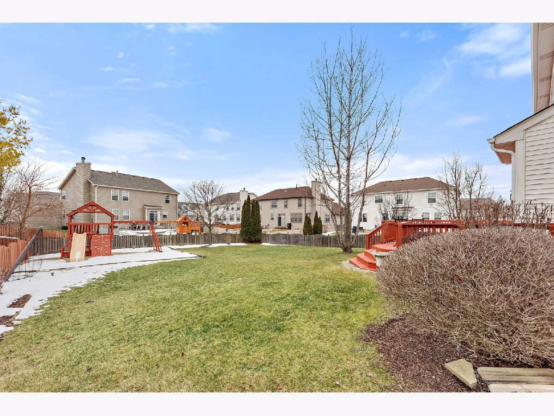
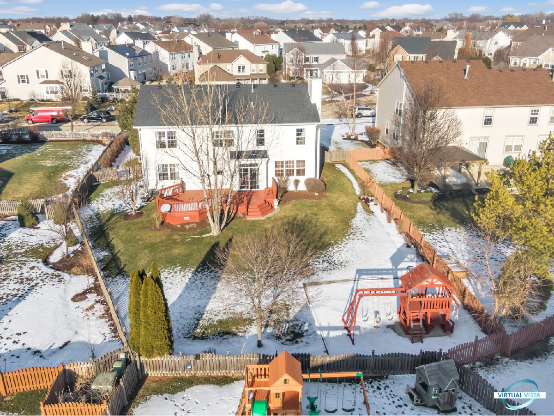
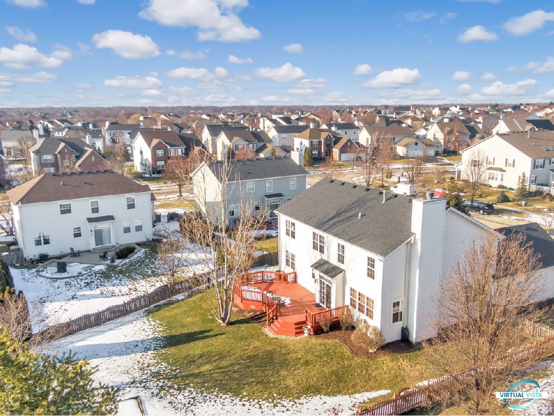
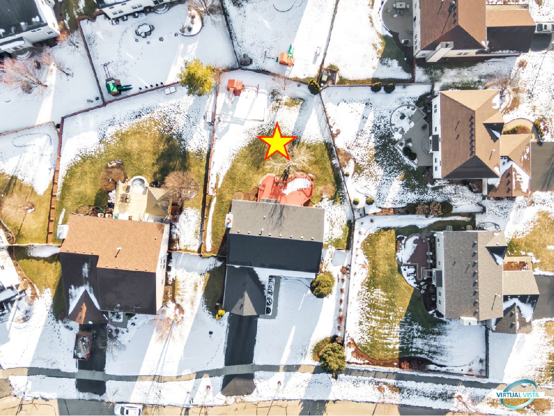
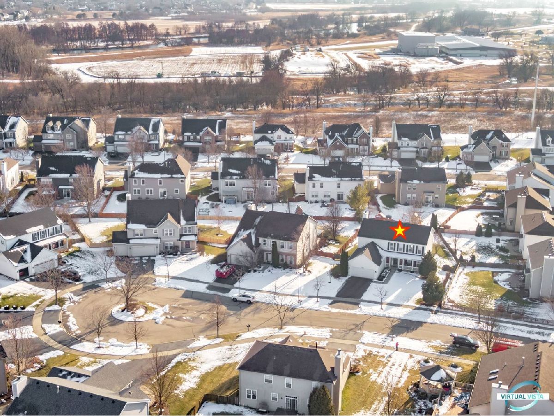

Room Specifics
Total Bedrooms: 4
Bedrooms Above Ground: 4
Bedrooms Below Ground: 0
Dimensions: —
Floor Type: —
Dimensions: —
Floor Type: —
Dimensions: —
Floor Type: —
Full Bathrooms: 4
Bathroom Amenities: Separate Shower,Double Sink,Soaking Tub
Bathroom in Basement: 1
Rooms: —
Basement Description: Finished,Crawl,Rec/Family Area,Storage Space
Other Specifics
| 2 | |
| — | |
| Asphalt | |
| — | |
| — | |
| 82X170X58X144 | |
| Unfinished | |
| — | |
| — | |
| — | |
| Not in DB | |
| — | |
| — | |
| — | |
| — |
Tax History
| Year | Property Taxes |
|---|---|
| 2010 | $10,274 |
| 2015 | $10,768 |
| 2021 | $10,785 |
Contact Agent
Nearby Similar Homes
Nearby Sold Comparables
Contact Agent
Listing Provided By
Coldwell Banker Realty








