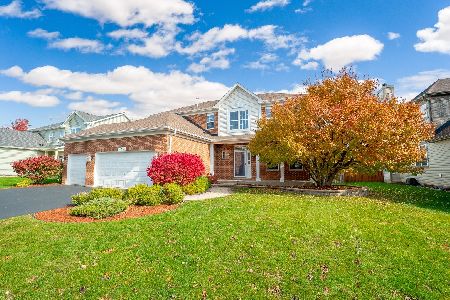3512 Timber Creek Lane, Naperville, Illinois 60565
$449,000
|
Sold
|
|
| Status: | Closed |
| Sqft: | 2,820 |
| Cost/Sqft: | $163 |
| Beds: | 4 |
| Baths: | 4 |
| Year Built: | 2005 |
| Property Taxes: | $9,847 |
| Days On Market: | 2276 |
| Lot Size: | 0,25 |
Description
Stop your home search! This one is it! Beautiful Timber Creek home with lots of updates. Great curb appeal with porch, and mature trees. Home features- hardwood floors, fresh neutral paint, and finished basement. Open floor plan with two story foyer, 9' ceilings, and great flow for entertaining. Gourmet kitchen with 42" raised panel cabinetry, SS appliances, quartz counters, island, butler pantry & pantry closet. Master bedroom with dual closets and bath with double vanity, whirlpool tub and shower. Spacious secondary bedrooms and closets. First floor den/office. Full finished basement with full bath. Brick paver patio of the breakfast room. Brand new roof, siding, and gutters. Walk to trails, parks, playground and basketball court. Highly acclaimed Neuqua Valley High School
Property Specifics
| Single Family | |
| — | |
| — | |
| 2005 | |
| — | |
| LAFAYETTE | |
| Yes | |
| 0.25 |
| Will | |
| Timber Creek | |
| 225 / Annual | |
| — | |
| — | |
| — | |
| 10587177 | |
| 0701121100270000 |
Nearby Schools
| NAME: | DISTRICT: | DISTANCE: | |
|---|---|---|---|
|
Grade School
Spring Brook Elementary School |
204 | — | |
|
Middle School
Gregory Middle School |
204 | Not in DB | |
|
High School
Neuqua Valley High School |
204 | Not in DB | |
Property History
| DATE: | EVENT: | PRICE: | SOURCE: |
|---|---|---|---|
| 24 Feb, 2020 | Sold | $449,000 | MRED MLS |
| 12 Jan, 2020 | Under contract | $459,000 | MRED MLS |
| 5 Dec, 2019 | Listed for sale | $459,000 | MRED MLS |
Room Specifics
Total Bedrooms: 4
Bedrooms Above Ground: 4
Bedrooms Below Ground: 0
Dimensions: —
Floor Type: —
Dimensions: —
Floor Type: —
Dimensions: —
Floor Type: —
Full Bathrooms: 4
Bathroom Amenities: Whirlpool,Separate Shower,Double Sink
Bathroom in Basement: 1
Rooms: —
Basement Description: —
Other Specifics
| 3 | |
| — | |
| — | |
| — | |
| — | |
| 0.2539 | |
| Unfinished | |
| — | |
| — | |
| — | |
| Not in DB | |
| — | |
| — | |
| — | |
| — |
Tax History
| Year | Property Taxes |
|---|---|
| 2020 | $9,847 |
Contact Agent
Nearby Similar Homes
Nearby Sold Comparables
Contact Agent
Listing Provided By
john greene, Realtor











