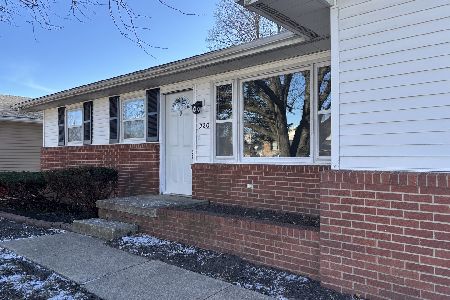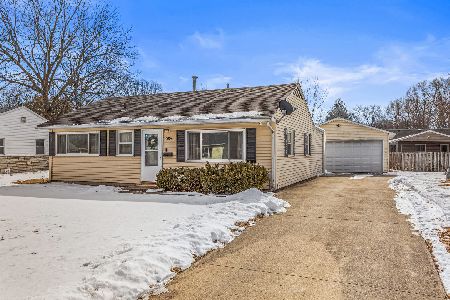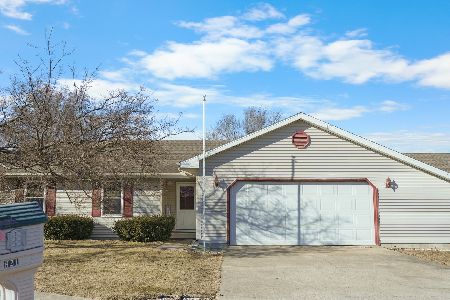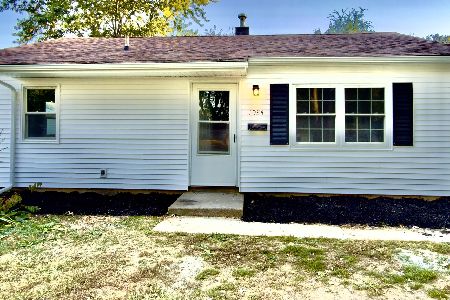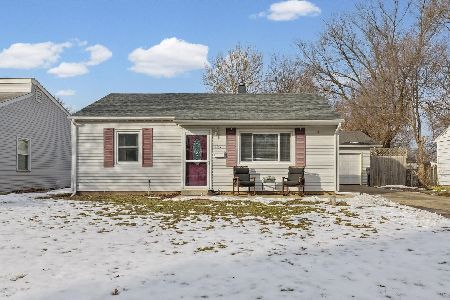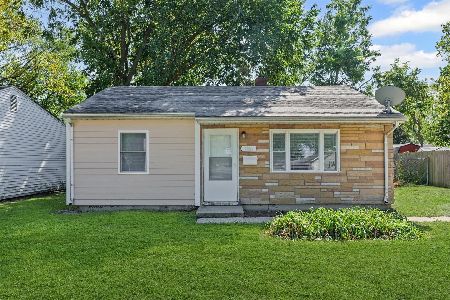708 Oakcrest Drive, Rantoul, Illinois 61866
$156,000
|
Sold
|
|
| Status: | Closed |
| Sqft: | 1,344 |
| Cost/Sqft: | $119 |
| Beds: | 3 |
| Baths: | 2 |
| Year Built: | 1958 |
| Property Taxes: | $1,975 |
| Days On Market: | 1699 |
| Lot Size: | 0,20 |
Description
This meticulously maintained ranch has so much to offer! The property offers beautiful landscaping, a large fenced-in back yard with ample deck and patio space for entertaining, and a brand new concrete driveway and front porch. On the main floor, you will find 3 bedrooms, a recently remodeled bathroom, a large living room with plenty of natural lighting, a separate dining room, and a beautiful kitchen with table space. The full basement has tons of potential, there is a family room, a bedroom (has a window but not egress), and a den. Additional updates include; 2018 - Main bathroom remodeled, central air conditioner, kitchen(sink, appliances, floor, countertop, baseboards), windows that include a transferable warranty. 2019 - Metal roof, garage door, and opener. 2020 - Ceiling fans, Driveway, and porch. 2021 - Living room and hallway floor and baseboards, access door, leaf guard which has a lifetime transferable warranty.
Property Specifics
| Single Family | |
| — | |
| Ranch | |
| 1958 | |
| Full | |
| — | |
| No | |
| 0.2 |
| Champaign | |
| Oakcrest | |
| — / Not Applicable | |
| None | |
| Public | |
| Public Sewer | |
| 11139416 | |
| 200335328004 |
Nearby Schools
| NAME: | DISTRICT: | DISTANCE: | |
|---|---|---|---|
|
Grade School
Rantoul City District |
137 | — | |
|
Middle School
Rantoul City District |
137 | Not in DB | |
|
High School
Rantoul High School |
193 | Not in DB | |
Property History
| DATE: | EVENT: | PRICE: | SOURCE: |
|---|---|---|---|
| 16 Sep, 2021 | Sold | $156,000 | MRED MLS |
| 29 Jul, 2021 | Under contract | $159,900 | MRED MLS |
| — | Last price change | $164,900 | MRED MLS |
| 6 Jul, 2021 | Listed for sale | $164,900 | MRED MLS |
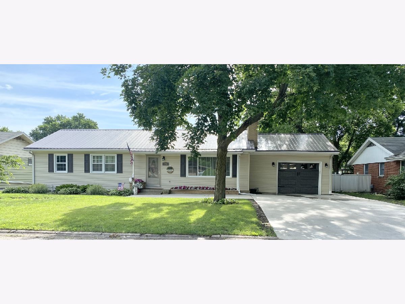
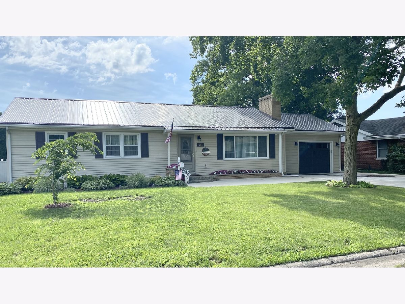
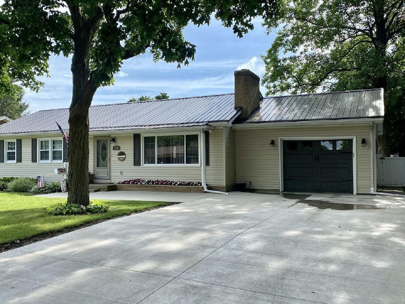
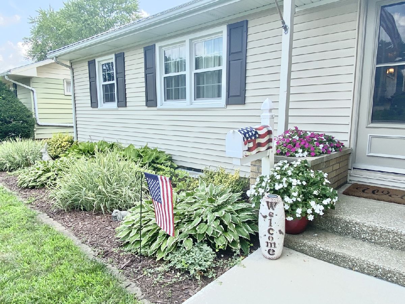
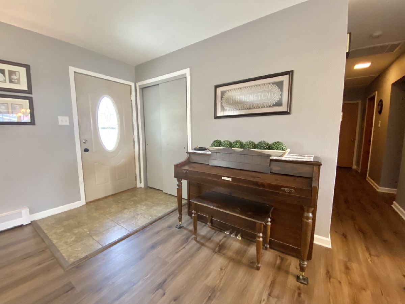
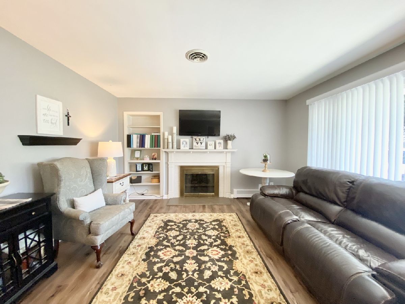
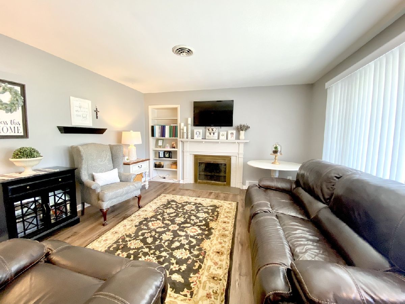
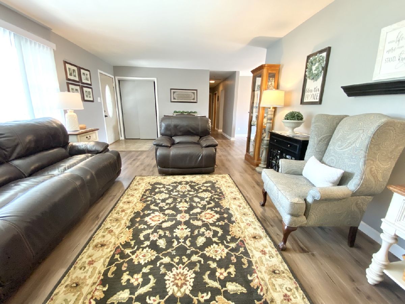
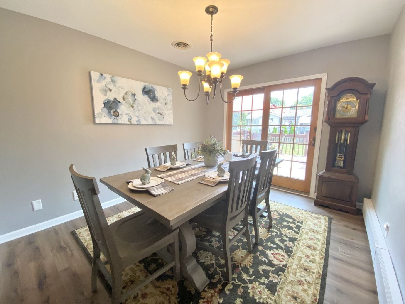
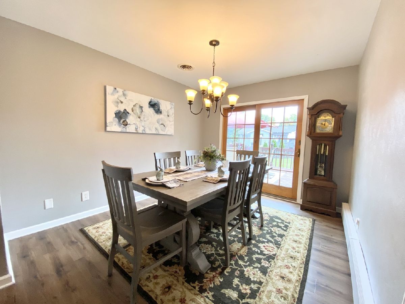
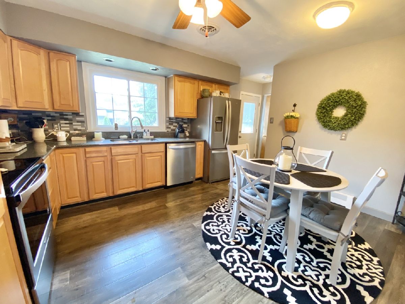
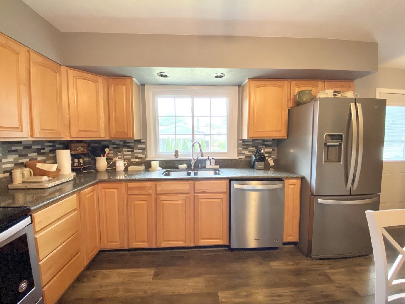
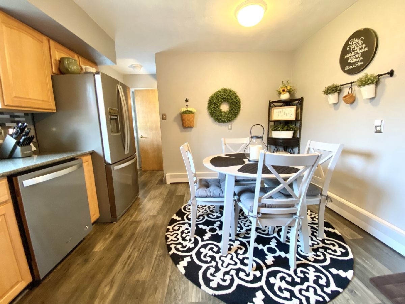
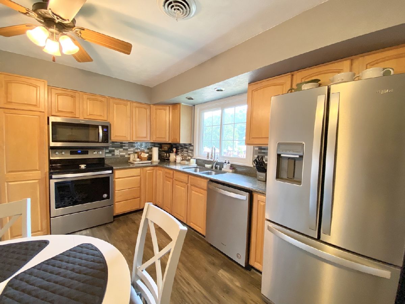
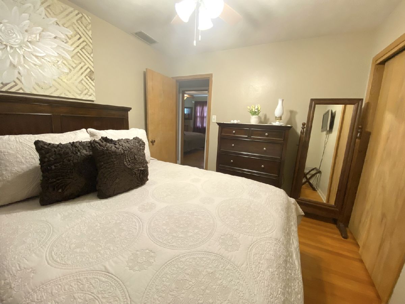
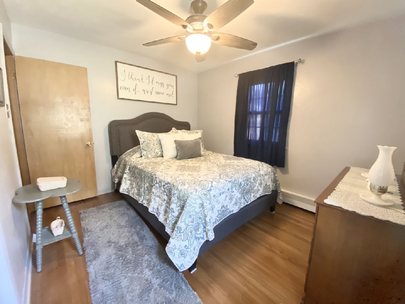
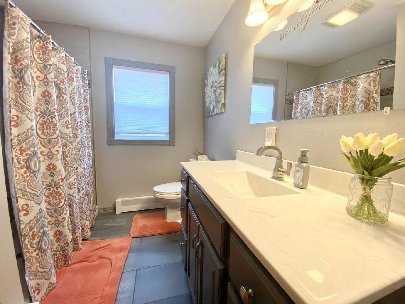
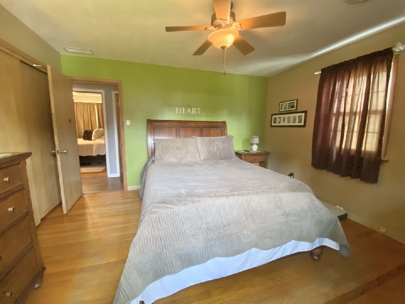
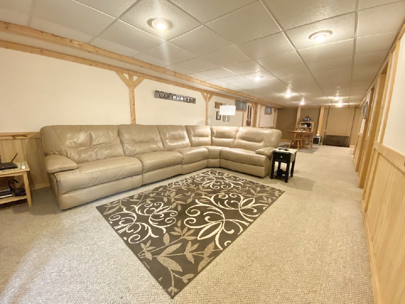
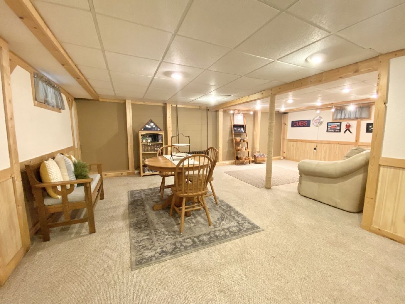
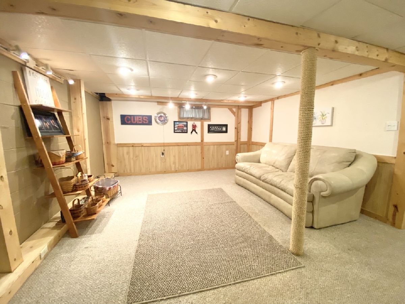
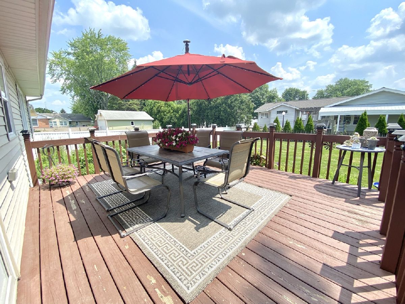
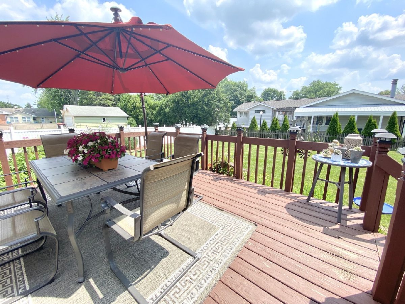
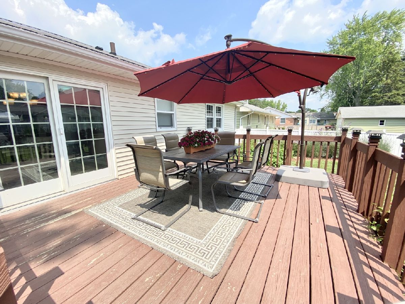
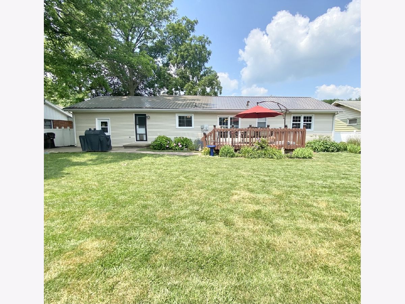
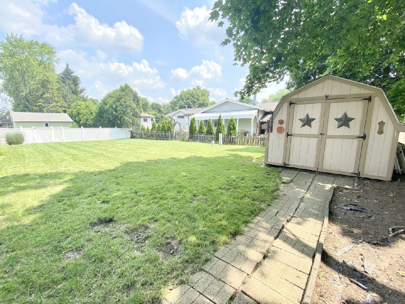
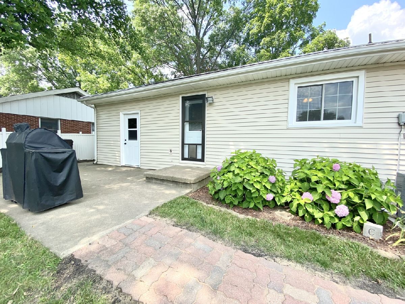
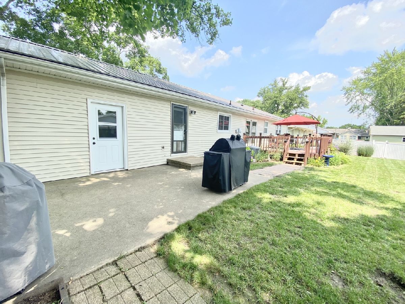
Room Specifics
Total Bedrooms: 4
Bedrooms Above Ground: 3
Bedrooms Below Ground: 1
Dimensions: —
Floor Type: Hardwood
Dimensions: —
Floor Type: Hardwood
Dimensions: —
Floor Type: —
Full Bathrooms: 2
Bathroom Amenities: —
Bathroom in Basement: 1
Rooms: Den
Basement Description: Partially Finished
Other Specifics
| 1 | |
| — | |
| Concrete | |
| Deck | |
| — | |
| 80X110 | |
| — | |
| None | |
| — | |
| Range, Microwave, Dishwasher, Refrigerator, Disposal | |
| Not in DB | |
| — | |
| — | |
| — | |
| — |
Tax History
| Year | Property Taxes |
|---|---|
| 2021 | $1,975 |
Contact Agent
Nearby Similar Homes
Nearby Sold Comparables
Contact Agent
Listing Provided By
TOWN & COUNTRY REALTY,LLP

