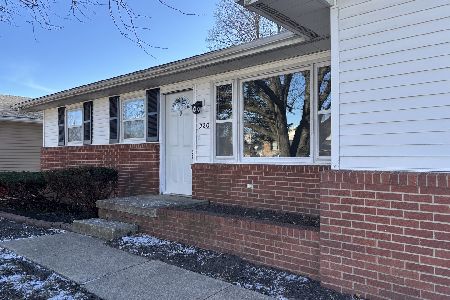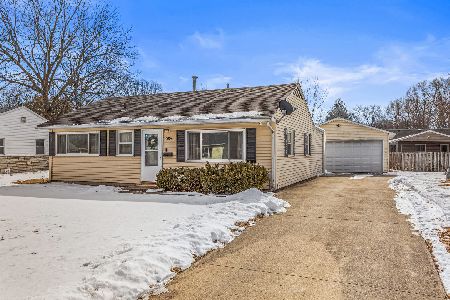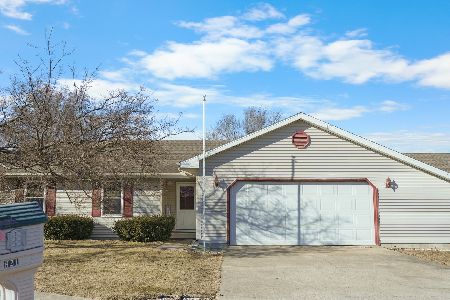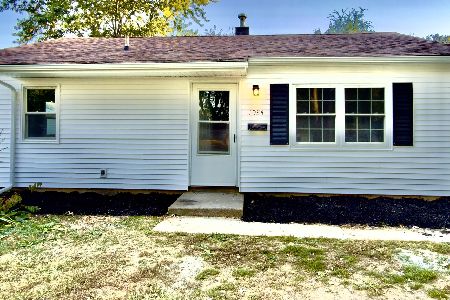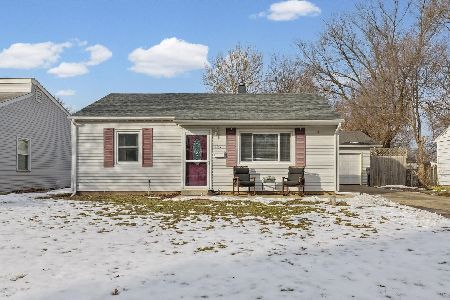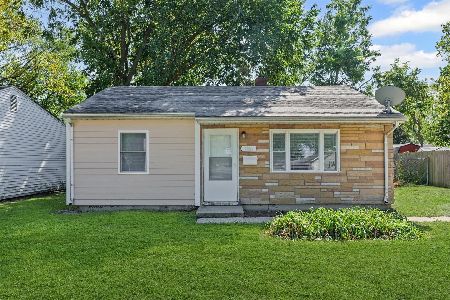716 Oakcrest Dr, Rantoul, Illinois 61866
$95,000
|
Sold
|
|
| Status: | Closed |
| Sqft: | 1,475 |
| Cost/Sqft: | $68 |
| Beds: | 3 |
| Baths: | 2 |
| Year Built: | 1965 |
| Property Taxes: | $2,721 |
| Days On Market: | 4191 |
| Lot Size: | 0,00 |
Description
Watch the time go by on the front porch of this brick home in Rantoul. This home is move-in ready and shows well. All bedrooms are good size and are carpeted with hardwood floors underneath. The eat-in kitchen has newer appliances, soffit lighting, tile backsplash, corian countertop and large gooseneck faucet. Dining room could easily be a family room/den. The home sits on a large lot with a 10x16 garden shed in the back. The attached garage is heated and has a floor drain.
Property Specifics
| Single Family | |
| — | |
| Ranch | |
| 1965 | |
| None | |
| — | |
| No | |
| — |
| Champaign | |
| Oakcrest | |
| — / — | |
| — | |
| Public | |
| Public Sewer | |
| 09467113 | |
| 200335328002 |
Nearby Schools
| NAME: | DISTRICT: | DISTANCE: | |
|---|---|---|---|
|
Grade School
Rantoul |
CSD 1 | — | |
|
Middle School
Rantoul |
CSD 1 | Not in DB | |
|
High School
Rantoul |
THSD | Not in DB | |
Property History
| DATE: | EVENT: | PRICE: | SOURCE: |
|---|---|---|---|
| 22 Oct, 2014 | Sold | $95,000 | MRED MLS |
| 18 Sep, 2014 | Under contract | $100,000 | MRED MLS |
| 8 Sep, 2014 | Listed for sale | $100,000 | MRED MLS |
Room Specifics
Total Bedrooms: 3
Bedrooms Above Ground: 3
Bedrooms Below Ground: 0
Dimensions: —
Floor Type: Carpet
Dimensions: —
Floor Type: Carpet
Full Bathrooms: 2
Bathroom Amenities: —
Bathroom in Basement: —
Rooms: —
Basement Description: Crawl
Other Specifics
| 2 | |
| — | |
| — | |
| Porch | |
| — | |
| 80 X 110 | |
| — | |
| — | |
| First Floor Bedroom | |
| Dishwasher, Disposal, Dryer, Microwave, Range Hood, Range, Refrigerator, Washer | |
| Not in DB | |
| — | |
| — | |
| — | |
| — |
Tax History
| Year | Property Taxes |
|---|---|
| 2014 | $2,721 |
Contact Agent
Nearby Similar Homes
Nearby Sold Comparables
Contact Agent
Listing Provided By
KELLER WILLIAMS-TREC

