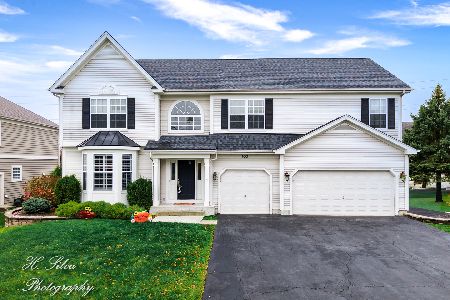708 Old Westbury Court, Crystal Lake, Illinois 60012
$405,000
|
Sold
|
|
| Status: | Closed |
| Sqft: | 2,671 |
| Cost/Sqft: | $144 |
| Beds: | 4 |
| Baths: | 3 |
| Year Built: | 1988 |
| Property Taxes: | $11,529 |
| Days On Market: | 1705 |
| Lot Size: | 1,20 |
Description
Gorgeous 2 story home with over 3400 SQ FT of finished living space and great backyard in DESIRABLE Wyndmuir Ridge! Private CUL-DE-SAC location backs to beautiful wooded setting with spacious DECK and fenced yard. Inviting front porch and beautiful 2 story foyer. Home features coffered and beamed ceilings, updated trim and wainscoting throughout! Great family room highlighted by a lovely stone FIREPLACE and large bay window with slider access to deck. Large kitchen features TOP OF THE LINE APPLIANCES, eating area with additional slider to deck, and huge center island. Updated bathrooms and laundry room with newer washer/dryer, glass tile backsplash, sink, cabinet and closet space. Large vaulted main bedroom with en suite bathroom includes dual sinks, soaking tub, and tiled shower. HUGE FINISHED BASEMENT features rec room with wet bar and refrigerator, office, and bonus room that could be great fitness area, play room, etc, plus STORAGE SPACE! 3 CAR attached garage and large driveway with basketball court! Great near north Crystal Lake location with Prairie Ridge High School!
Property Specifics
| Single Family | |
| — | |
| — | |
| 1988 | |
| Full | |
| CUSTOM | |
| No | |
| 1.2 |
| Mc Henry | |
| Wyndmuir Ridge | |
| 150 / Annual | |
| None | |
| Public | |
| Septic-Private | |
| 11049383 | |
| 1427303009 |
Nearby Schools
| NAME: | DISTRICT: | DISTANCE: | |
|---|---|---|---|
|
Grade School
Husmann Elementary School |
47 | — | |
|
Middle School
Hannah Beardsley Middle School |
47 | Not in DB | |
|
High School
Prairie Ridge High School |
155 | Not in DB | |
Property History
| DATE: | EVENT: | PRICE: | SOURCE: |
|---|---|---|---|
| 9 Jun, 2021 | Sold | $405,000 | MRED MLS |
| 11 Apr, 2021 | Under contract | $385,000 | MRED MLS |
| 10 Apr, 2021 | Listed for sale | $385,000 | MRED MLS |
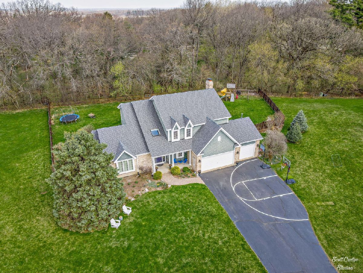
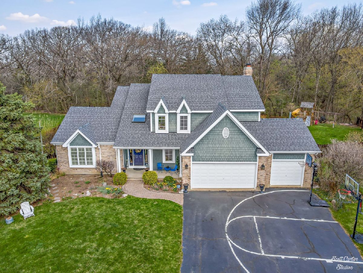
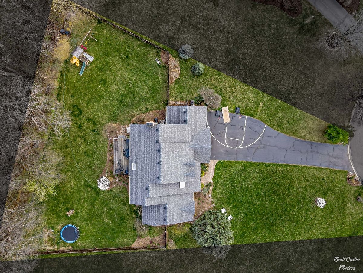
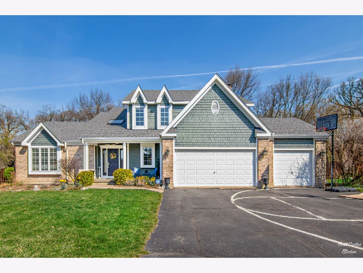
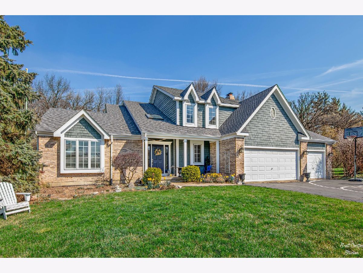
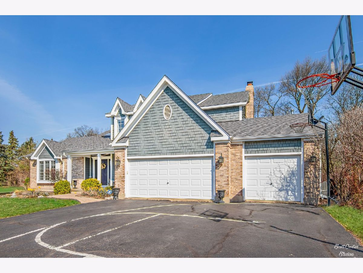
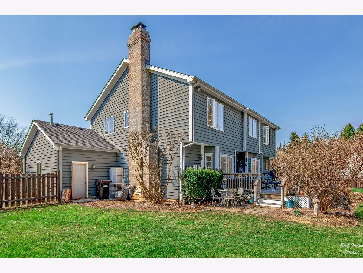
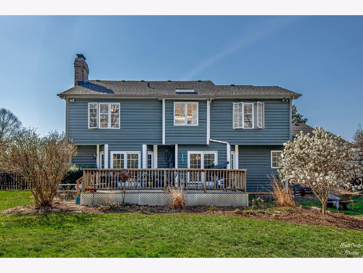
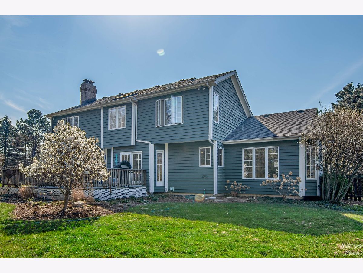
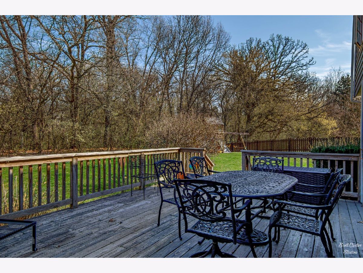
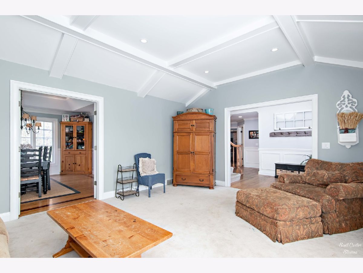
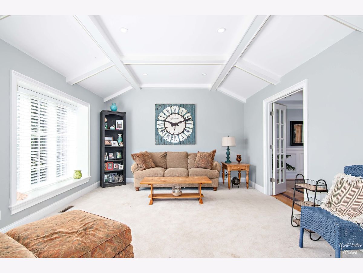
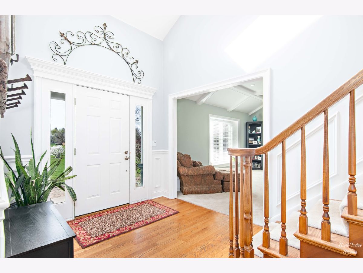
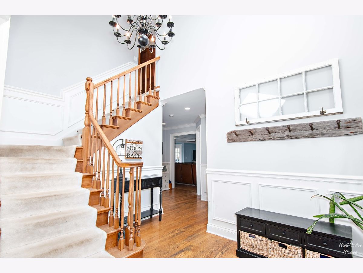
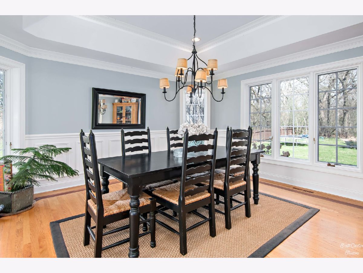
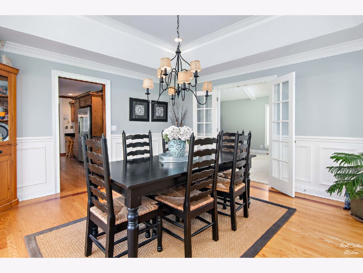
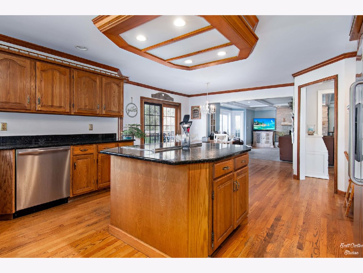
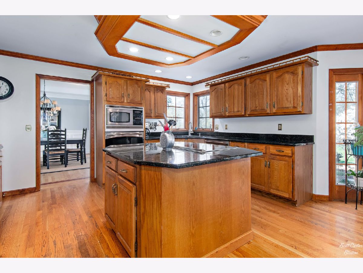
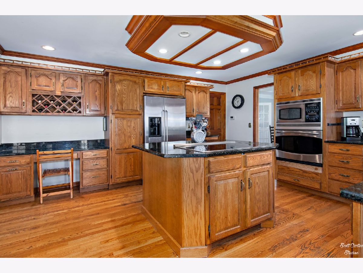
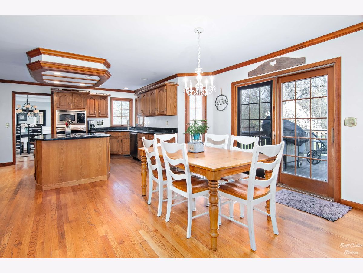
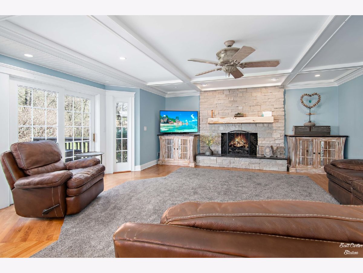
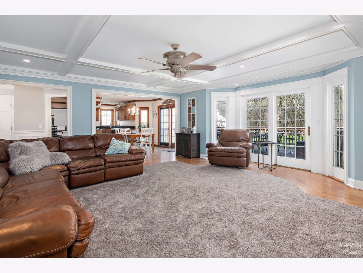
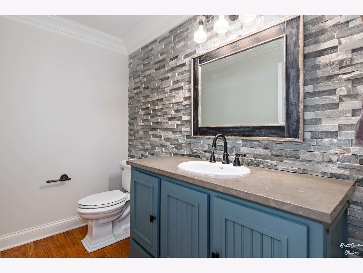
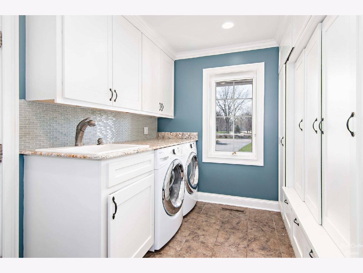
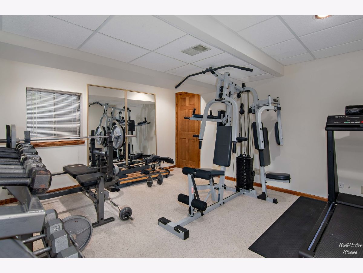
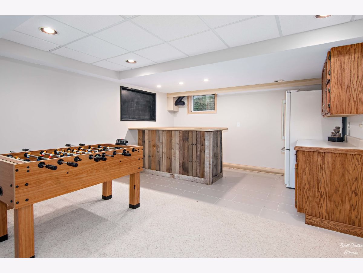
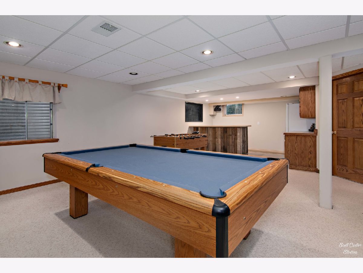
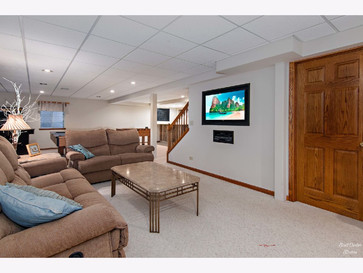
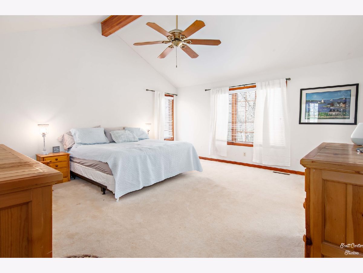
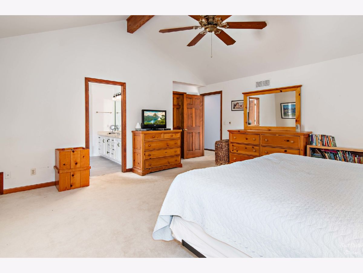
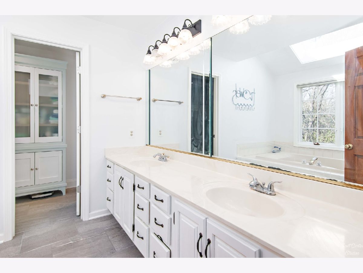
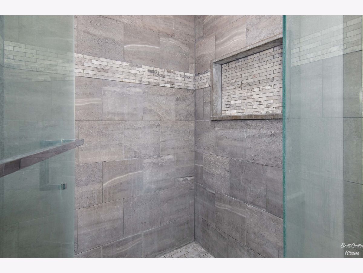
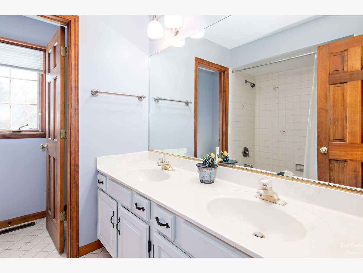
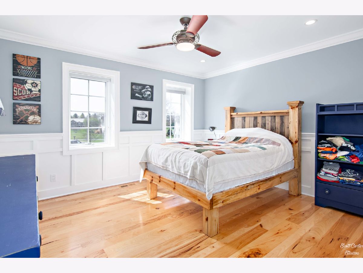
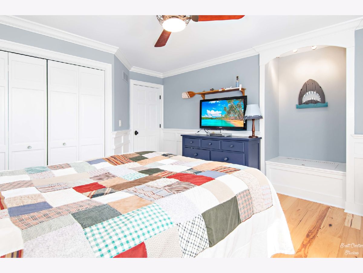
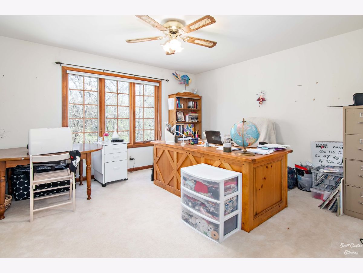
Room Specifics
Total Bedrooms: 4
Bedrooms Above Ground: 4
Bedrooms Below Ground: 0
Dimensions: —
Floor Type: Carpet
Dimensions: —
Floor Type: Carpet
Dimensions: —
Floor Type: Hardwood
Full Bathrooms: 3
Bathroom Amenities: Whirlpool,Separate Shower,Double Sink
Bathroom in Basement: 0
Rooms: Office,Bonus Room,Recreation Room,Foyer
Basement Description: Finished
Other Specifics
| 3 | |
| Concrete Perimeter | |
| Asphalt | |
| Deck | |
| Cul-De-Sac,Fenced Yard,Irregular Lot,Landscaped,Wooded | |
| 125X190X335X297 | |
| Pull Down Stair | |
| Full | |
| Vaulted/Cathedral Ceilings, Skylight(s), Hardwood Floors, First Floor Laundry, Coffered Ceiling(s), Beamed Ceilings | |
| Range, Microwave, Dishwasher, Refrigerator, Washer, Dryer, Disposal | |
| Not in DB | |
| Curbs, Street Lights, Street Paved | |
| — | |
| — | |
| Gas Log |
Tax History
| Year | Property Taxes |
|---|---|
| 2021 | $11,529 |
Contact Agent
Nearby Similar Homes
Nearby Sold Comparables
Contact Agent
Listing Provided By
Keller Williams Success Realty

