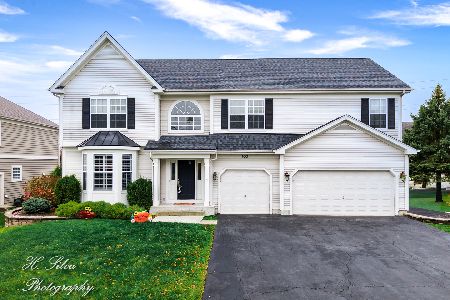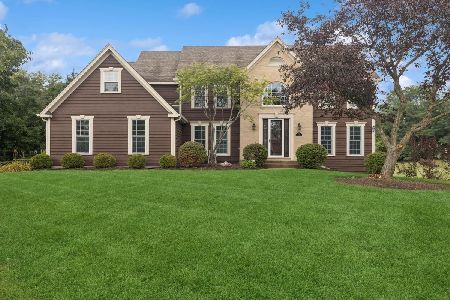750 Old Westbury Road, Crystal Lake, Illinois 60012
$495,000
|
Sold
|
|
| Status: | Closed |
| Sqft: | 0 |
| Cost/Sqft: | — |
| Beds: | 4 |
| Baths: | 5 |
| Year Built: | 1993 |
| Property Taxes: | $10,748 |
| Days On Market: | 6458 |
| Lot Size: | 1,10 |
Description
Stunning is the best way to describe this custom Mark I home! Home features Open flrplan, hrdwd flrs,full walkout finished bsmt w/wet bar and F/P! Dual staircase, Tray ceilings, Pella windows, Deck off family rm & Kitchen, paver patio off finished bsmt with waterfall leading to koi pond! Too much to list have to come see for yourself! $5000. credit for granite counter tops!
Property Specifics
| Single Family | |
| — | |
| Colonial | |
| 1993 | |
| Full,Walkout | |
| CUSTOM | |
| No | |
| 1.1 |
| Mc Henry | |
| — | |
| 250 / Annual | |
| None | |
| Public | |
| Septic-Private | |
| 06853020 | |
| 1427303012 |
Nearby Schools
| NAME: | DISTRICT: | DISTANCE: | |
|---|---|---|---|
|
Grade School
Husmann Elementary School |
47 | — | |
|
Middle School
Hannah Beardsley Middle School |
47 | Not in DB | |
|
High School
Prairie Ridge High School |
155 | Not in DB | |
Property History
| DATE: | EVENT: | PRICE: | SOURCE: |
|---|---|---|---|
| 30 Sep, 2008 | Sold | $495,000 | MRED MLS |
| 27 Aug, 2008 | Under contract | $519,900 | MRED MLS |
| — | Last price change | $539,900 | MRED MLS |
| 7 Apr, 2008 | Listed for sale | $549,900 | MRED MLS |
| 23 Aug, 2012 | Sold | $390,000 | MRED MLS |
| 30 Aug, 2012 | Under contract | $409,900 | MRED MLS |
| — | Last price change | $429,900 | MRED MLS |
| 30 Apr, 2012 | Listed for sale | $429,900 | MRED MLS |
| 27 Oct, 2025 | Sold | $645,000 | MRED MLS |
| 6 Sep, 2025 | Under contract | $635,000 | MRED MLS |
| 4 Sep, 2025 | Listed for sale | $635,000 | MRED MLS |
Room Specifics
Total Bedrooms: 4
Bedrooms Above Ground: 4
Bedrooms Below Ground: 0
Dimensions: —
Floor Type: Carpet
Dimensions: —
Floor Type: Carpet
Dimensions: —
Floor Type: Carpet
Full Bathrooms: 5
Bathroom Amenities: Whirlpool,Separate Shower,Double Sink
Bathroom in Basement: 1
Rooms: Den,Eating Area,Recreation Room,Utility Room-1st Floor
Basement Description: Finished
Other Specifics
| 3 | |
| — | |
| Asphalt | |
| Deck, Patio, Hot Tub | |
| — | |
| 407X160X332X160 | |
| — | |
| Full | |
| Vaulted/Cathedral Ceilings, Skylight(s), Hot Tub, Bar-Wet | |
| Double Oven, Microwave, Dishwasher, Refrigerator, Bar Fridge, Washer, Dryer, Disposal | |
| Not in DB | |
| Street Lights, Street Paved | |
| — | |
| — | |
| Gas Log |
Tax History
| Year | Property Taxes |
|---|---|
| 2008 | $10,748 |
| 2012 | $13,028 |
| 2025 | $13,841 |
Contact Agent
Nearby Similar Homes
Nearby Sold Comparables
Contact Agent
Listing Provided By
CENTURY 21 Roberts & Andrews








