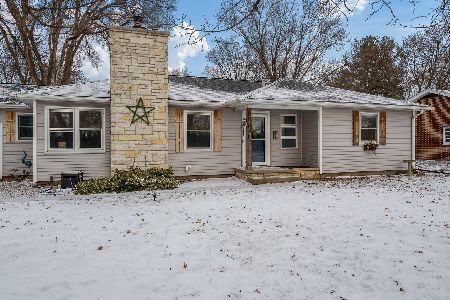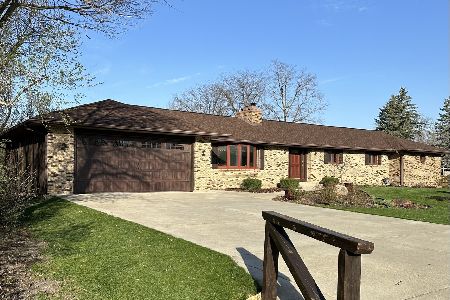708 Valley Forge Trail, Rockton, Illinois 61072
$425,000
|
Sold
|
|
| Status: | Closed |
| Sqft: | 2,470 |
| Cost/Sqft: | $185 |
| Beds: | 5 |
| Baths: | 4 |
| Year Built: | 1978 |
| Property Taxes: | $8,609 |
| Days On Market: | 1274 |
| Lot Size: | 1,53 |
Description
Riverfront ranch with over 4,700 square feet of living space situated on 1.5 acres. Covered front porch with tiled stoop, updated in 2016. Welcoming entryway with open staircase. On the main floor you will find a living room, dining room, large open eat in kitchen with island, stainless steel appliances, corian countertops, bank of cabinets for additional storage, and river views. Family room with vaulted ceiling, skylights, and gas fireplace. Three season porch with fantastic views. Composite deck accessible from the kitchen and three season porch, 580 sq. ft. added in 2017. Primary suite offers double doors, his and her closets, ensuite full bathroom. Two additional bedrooms on the main floor as well as a full bathroom. Large main floor laundry room with storage cabinets, and updated half bath remodeled in 2018. Laminate wood floors and ceramic tile floors throughout the main floor. The lower level offers a full exposure with a rec room, additional family room with gas fireplace, two bedrooms, one bedroom offers double closets, and the other bedroom offers a large walk in closet. Additional full bathroom on the lower level. Two storage rooms, one is designed for a storm shelter. 38'x15' patio off of lower level. Oversized 2.5 car attached garage. Additional updates include water softener (2015), glass in windows (2015), furnace (2015), AC (2016), parking (2016), re-insulated attic (2018), roof & gutters (2019) & leaf guard gutters (2020). Professionally painted exterior in August of 2022. This home is a must see!
Property Specifics
| Single Family | |
| — | |
| — | |
| 1978 | |
| — | |
| — | |
| Yes | |
| 1.53 |
| Winnebago | |
| — | |
| — / Not Applicable | |
| — | |
| — | |
| — | |
| 11475830 | |
| 0419302010 |
Nearby Schools
| NAME: | DISTRICT: | DISTANCE: | |
|---|---|---|---|
|
Grade School
Rockton/whitman Post Elementary |
140 | — | |
|
Middle School
Stephen Mack Middle School |
140 | Not in DB | |
|
High School
Hononegah High School |
207 | Not in DB | |
Property History
| DATE: | EVENT: | PRICE: | SOURCE: |
|---|---|---|---|
| 11 Sep, 2007 | Sold | $300,000 | MRED MLS |
| 8 Aug, 2007 | Under contract | $349,000 | MRED MLS |
| 5 Jul, 2007 | Listed for sale | $349,000 | MRED MLS |
| 21 Oct, 2022 | Sold | $425,000 | MRED MLS |
| 3 Sep, 2022 | Under contract | $458,000 | MRED MLS |
| 27 Jul, 2022 | Listed for sale | $458,000 | MRED MLS |
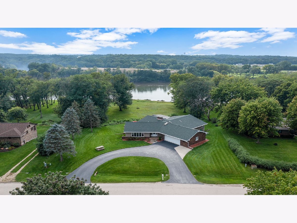
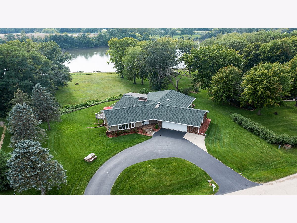
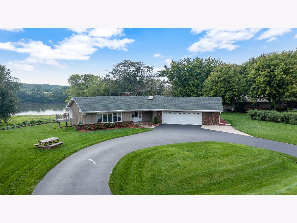
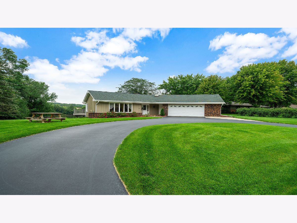
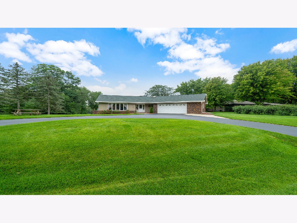
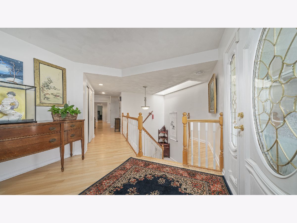
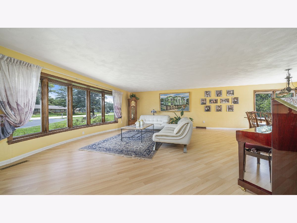
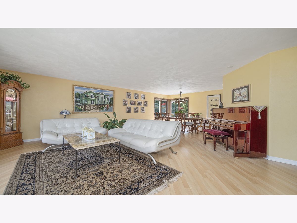
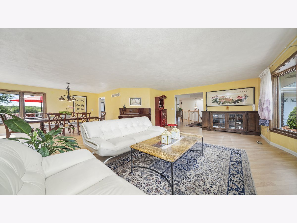
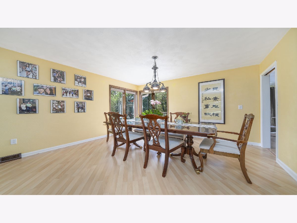
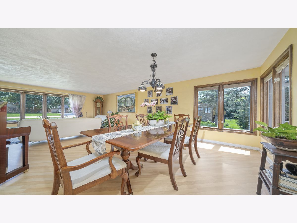
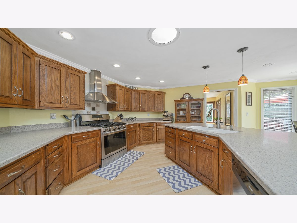
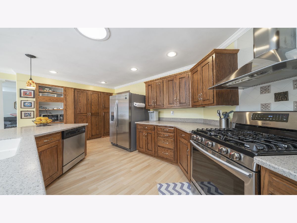
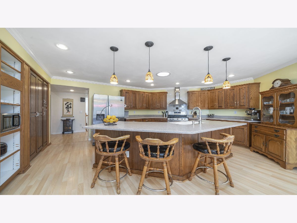
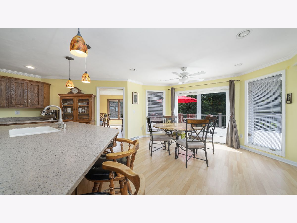
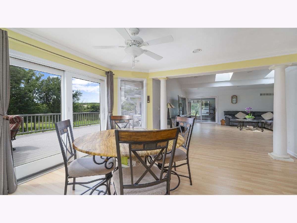
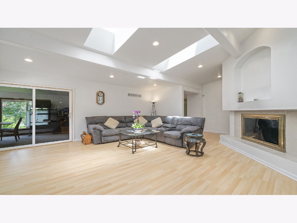
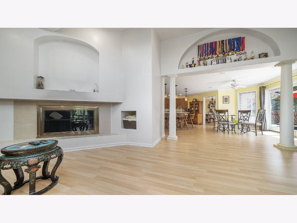
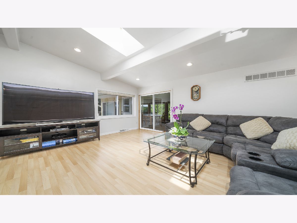
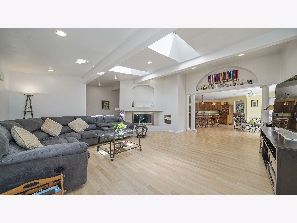
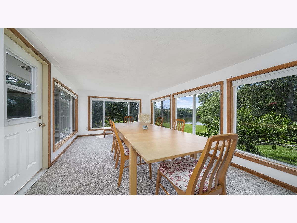
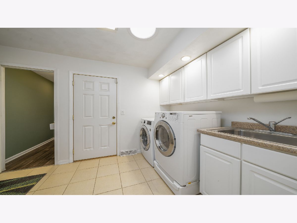
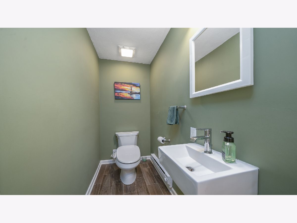
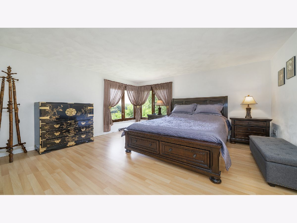
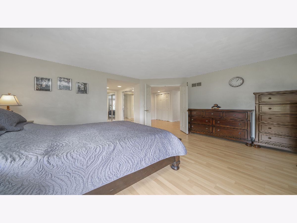
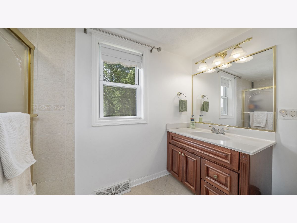
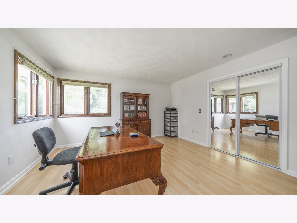
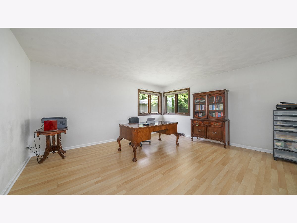
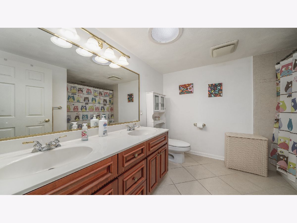
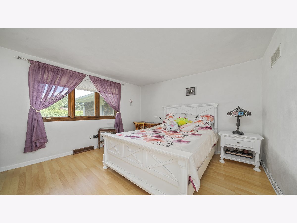
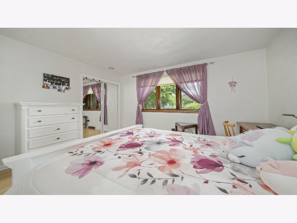
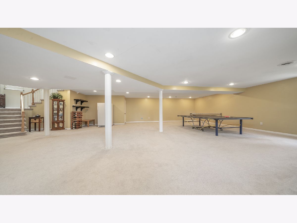
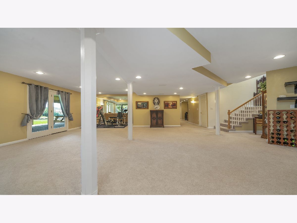
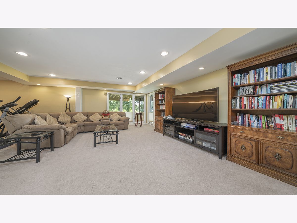
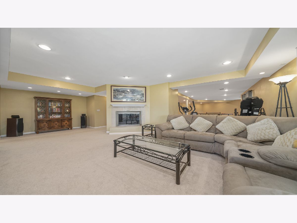
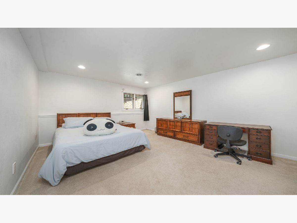
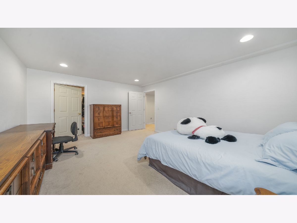
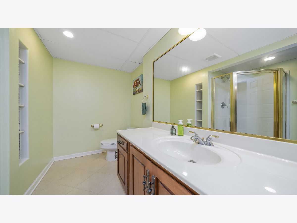
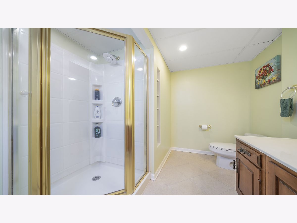
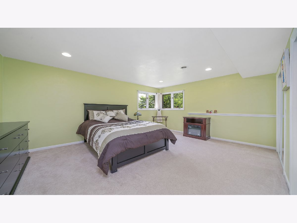
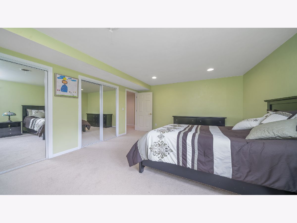
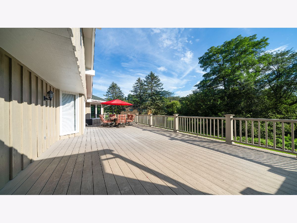
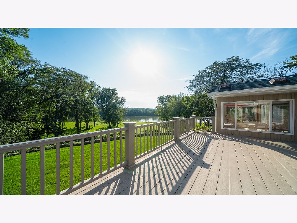
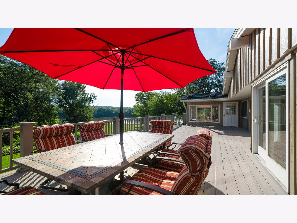
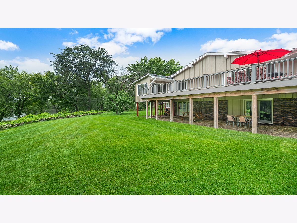
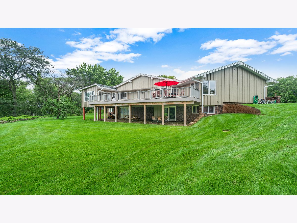
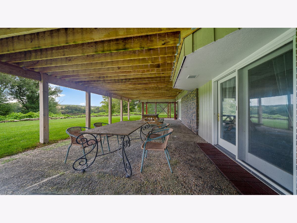
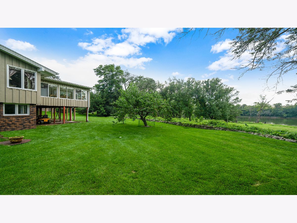
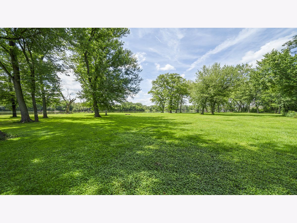
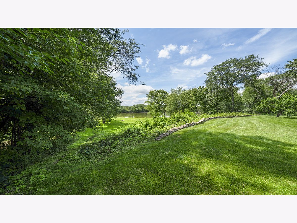
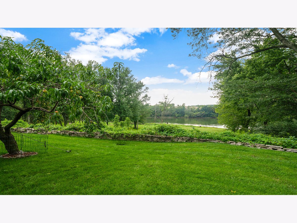
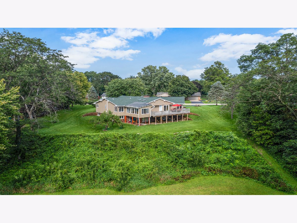
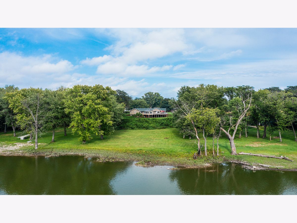
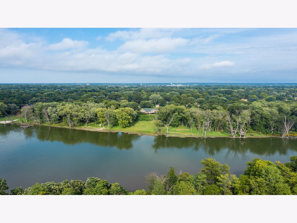
Room Specifics
Total Bedrooms: 5
Bedrooms Above Ground: 5
Bedrooms Below Ground: 0
Dimensions: —
Floor Type: —
Dimensions: —
Floor Type: —
Dimensions: —
Floor Type: —
Dimensions: —
Floor Type: —
Full Bathrooms: 4
Bathroom Amenities: —
Bathroom in Basement: 1
Rooms: —
Basement Description: Finished
Other Specifics
| 2.5 | |
| — | |
| Circular | |
| — | |
| — | |
| 140X331.28X179.21X371.31 | |
| — | |
| — | |
| — | |
| — | |
| Not in DB | |
| — | |
| — | |
| — | |
| — |
Tax History
| Year | Property Taxes |
|---|---|
| 2007 | $6,351 |
| 2022 | $8,609 |
Contact Agent
Nearby Sold Comparables
Contact Agent
Listing Provided By
Century 21 Affiliated

