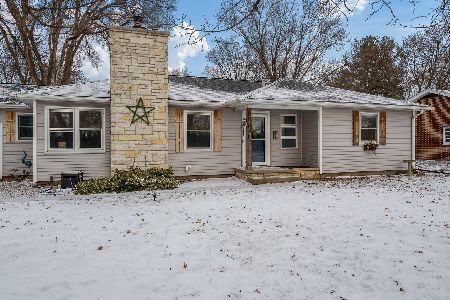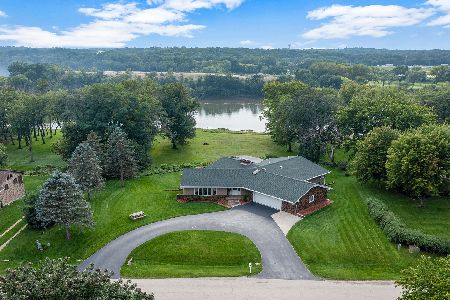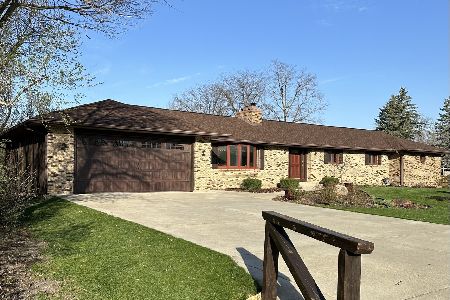726 Valley Forge Trail, Rockton, Illinois 61072
$235,900
|
Sold
|
|
| Status: | Closed |
| Sqft: | 1,900 |
| Cost/Sqft: | $137 |
| Beds: | 3 |
| Baths: | 3 |
| Year Built: | 1984 |
| Property Taxes: | $6,600 |
| Days On Market: | 2144 |
| Lot Size: | 1,36 |
Description
Gorgeous River Views! Sprawling spacious ranch home with river frontage! Enjoy the outdoors in the screen porch overlooking the wooded 1.3 acre lot. A bright open great room features a fireplace and dual skylights! Eat in kitchen complete with granite counter tops, pantry closet, plenty of cabinet space and appliances with a formal dining room just adjacent. A huge master suite includes a sitting area, walk in closet, private bath with double sink, skylight and tile flooring! A walk out lower level includes a big family room, large bar area, workout room, half bath and patio! This wonderful home features lots of natural light with a tube and 4 skylights. High efficient furnace, 80 tons of white river rock plus a river access driveway. Enjoy all that the Village of Rockton has to offer along with the river and bike path close by!
Property Specifics
| Single Family | |
| — | |
| Ranch | |
| 1984 | |
| Full | |
| — | |
| Yes | |
| 1.36 |
| Winnebago | |
| — | |
| — / Not Applicable | |
| None | |
| Private Well | |
| Septic-Private | |
| 10660968 | |
| 0419302009 |
Nearby Schools
| NAME: | DISTRICT: | DISTANCE: | |
|---|---|---|---|
|
Grade School
Rockton/whitman Post Elementary |
140 | — | |
|
Middle School
Stephen Mack Middle School |
140 | Not in DB | |
|
High School
Hononegah High School |
207 | Not in DB | |
Property History
| DATE: | EVENT: | PRICE: | SOURCE: |
|---|---|---|---|
| 18 May, 2020 | Sold | $235,900 | MRED MLS |
| 18 May, 2020 | Under contract | $259,900 | MRED MLS |
| — | Last price change | $269,900 | MRED MLS |
| 9 Mar, 2020 | Listed for sale | $269,900 | MRED MLS |
Room Specifics
Total Bedrooms: 3
Bedrooms Above Ground: 3
Bedrooms Below Ground: 0
Dimensions: —
Floor Type: Carpet
Dimensions: —
Floor Type: Carpet
Full Bathrooms: 3
Bathroom Amenities: —
Bathroom in Basement: 1
Rooms: Bonus Room
Basement Description: Finished
Other Specifics
| 2 | |
| — | |
| — | |
| Deck, Patio | |
| River Front,Water Rights,Water View,Wooded,Mature Trees | |
| 135X331.28X78.02X325.82 | |
| — | |
| Full | |
| Bar-Dry, First Floor Bedroom, First Floor Full Bath, Walk-In Closet(s) | |
| Range, Dishwasher, Refrigerator | |
| Not in DB | |
| Street Paved | |
| — | |
| — | |
| Gas Log |
Tax History
| Year | Property Taxes |
|---|---|
| 2020 | $6,600 |
Contact Agent
Nearby Sold Comparables
Contact Agent
Listing Provided By
RE/MAX Property Source






