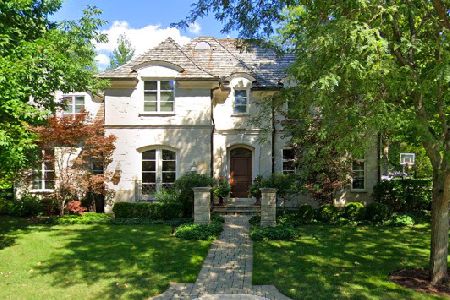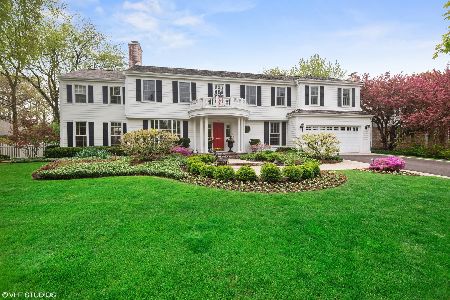708 Wagner Road, Glenview, Illinois 60025
$1,410,000
|
Sold
|
|
| Status: | Closed |
| Sqft: | 3,800 |
| Cost/Sqft: | $395 |
| Beds: | 5 |
| Baths: | 6 |
| Year Built: | 2007 |
| Property Taxes: | $26,861 |
| Days On Market: | 2043 |
| Lot Size: | 0,27 |
Description
This outstanding family home sits on a prime location on one of East Glenview's most sought after streets. Notice the stunning attention to detail and highest quality of workmanship upon entering the grand foyer. The extensive mill work, the soaring ceilings, the rich walnut floors, and exquisite finishes grab your attention the moment you enter. The foyer greets you with views to the elegant living room complete with a fireplace flanked by custom built-ins. The living room opens to the formal dining room featuring an eye catching chandelier and a butler's pantry with a wine refrigerator and plenty of cabinets. The chef's kitchen boasts a huge center island, luxury appliances, and opens to a vast breakfast area with room for a large family farm table. The openness of the kitchen, breakfast room and family room set up nicely for entertaining. The family room offers a soaring coffer ceiling, fireplace flanked by custom built in cabinets, and sliding doors to a large beautiful red brick patio. Walk up the sweeping staircase to the second level where you will find a spacious master suite containing a cathedral ceiling with wood beams, built-in shoe cabinets, fireplace, walk-in organized closet and luxury spa- like bath. The master bath has separate soaking tub, walk-in steam shower,double vanity, radiant heated floor, and private water closet. Family bedrooms two and three are roomy, airy and bright, have brand new carpet and share a beautiful Jack-n_Jill bath. The sun filled fourth bedroom located at the end of the hall has an organized closet, and brand new carpet. Walk across the hall to a bath with a large white vanity and a marble top, walk-in shower, and wainscot half walls. The fifth and final family bedroom upstairs is the largest of the four and has hardwood floors. built-in window seats with storage beneath, and a private bath with radiant heated floors, and tub/shower. incredible basement showcases a vast recreation room with projection TV area, room for a pool table, a full bar with cabinets, wine refrigerator, and keg-o-rator. Large picture windows display red bricked window wells. There are also a 6th bedroom/office, full bath with shower, utility room, and storage room present in the basement. Recent updates include all new landscaping, brand new red brick patio, all new lighting and light fixtures, whole inside of home freshly painted, and all outside trim work freshly painted. Sprinkler system, new wine refrigerator, new sump pump with back up, mudroom with 5 lockers, and family closet, 2nd floor laundry room and 2 car heated garage. Located on a quiet tree line street in East Glenview; yet only minutes to many amenities...Wagner Farm, Glenview Tennis Club, North Shore Country Club, downtown library, Metra train, Westfield Old Orchard and a 17 mile ride to the city of Chicago. Glenview schools District #34 and #225.
Property Specifics
| Single Family | |
| — | |
| Colonial | |
| 2007 | |
| Full | |
| — | |
| No | |
| 0.27 |
| Cook | |
| — | |
| 0 / Not Applicable | |
| None | |
| Lake Michigan,Public | |
| Public Sewer, Sewer-Storm | |
| 10718641 | |
| 04363130450000 |
Nearby Schools
| NAME: | DISTRICT: | DISTANCE: | |
|---|---|---|---|
|
Grade School
Lyon Elementary School |
34 | — | |
|
Middle School
Springman Middle School |
34 | Not in DB | |
|
High School
Glenbrook South High School |
225 | Not in DB | |
|
Alternate Elementary School
Pleasant Ridge Elementary School |
— | Not in DB | |
Property History
| DATE: | EVENT: | PRICE: | SOURCE: |
|---|---|---|---|
| 9 Sep, 2020 | Sold | $1,410,000 | MRED MLS |
| 19 Aug, 2020 | Under contract | $1,499,999 | MRED MLS |
| 16 Jun, 2020 | Listed for sale | $1,499,999 | MRED MLS |
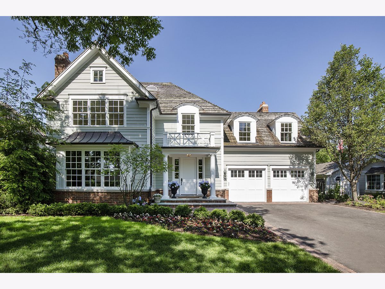
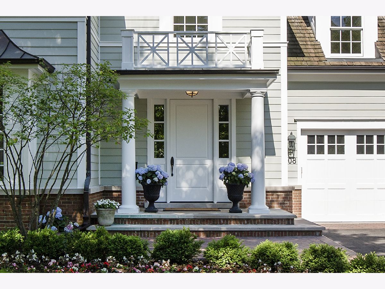
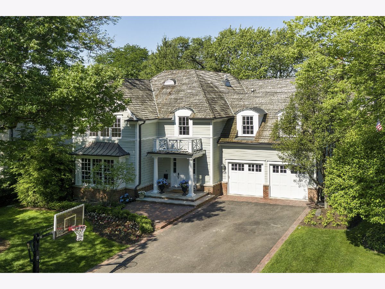
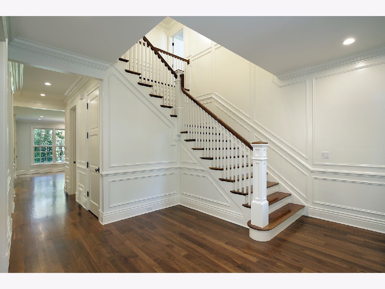
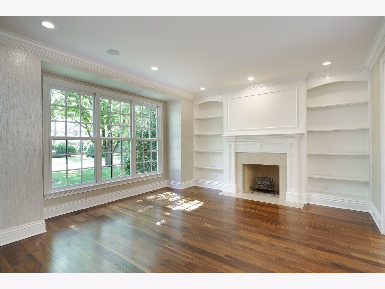
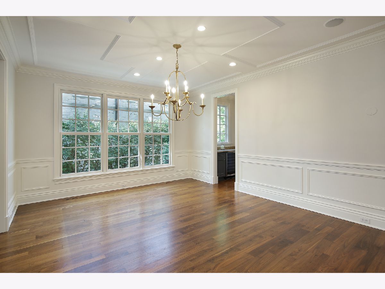
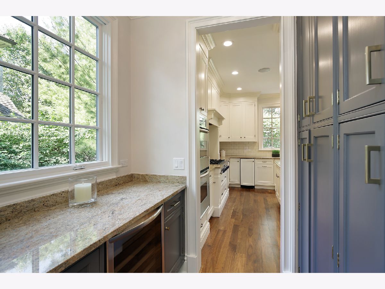
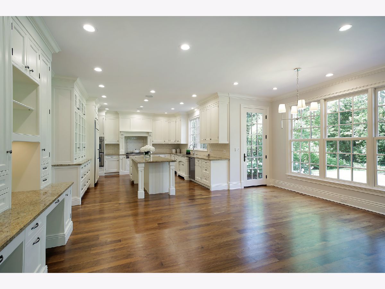
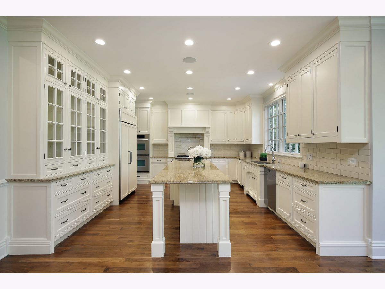
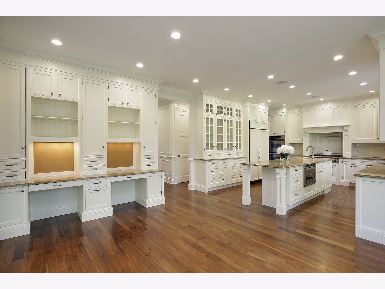
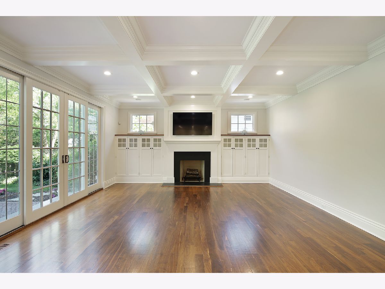
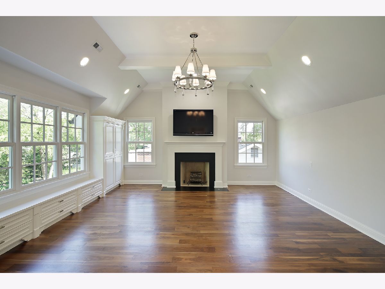
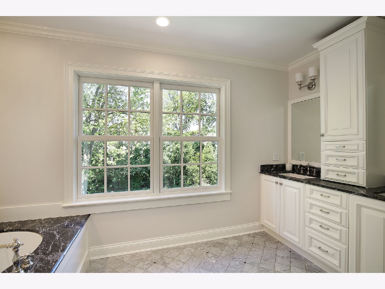
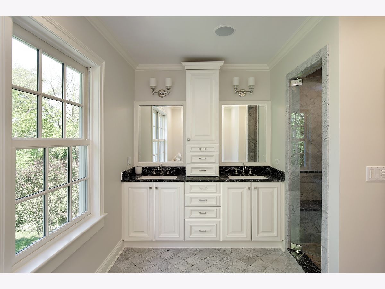
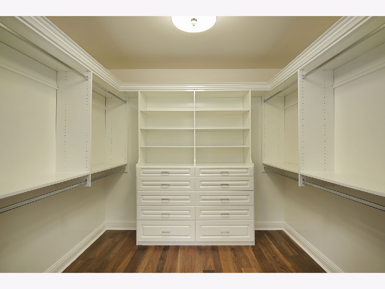
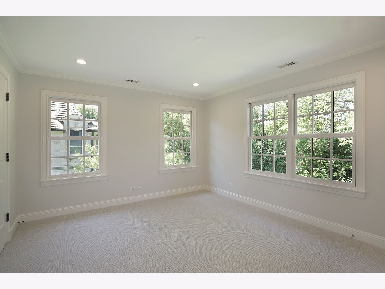
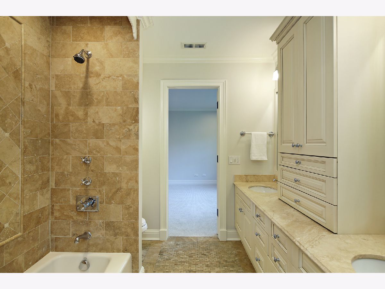
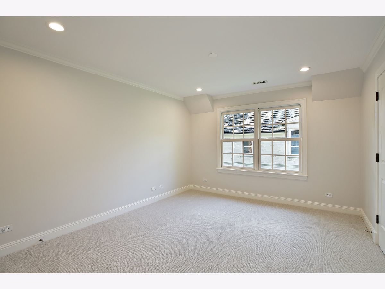
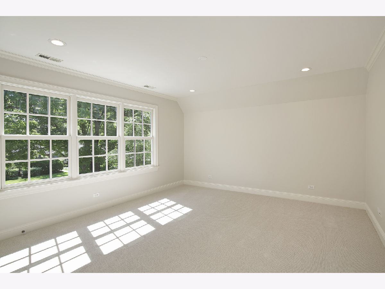
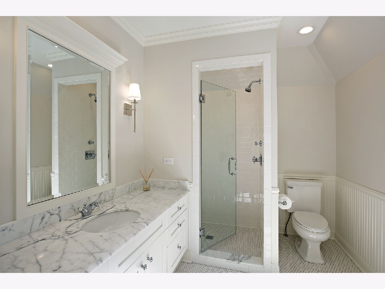
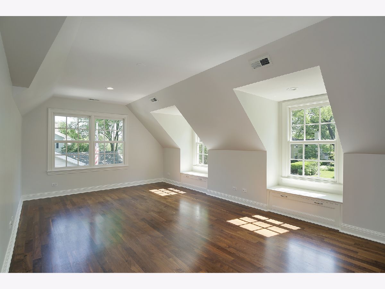
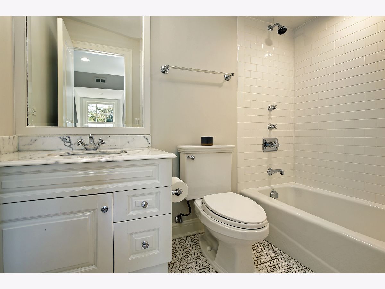
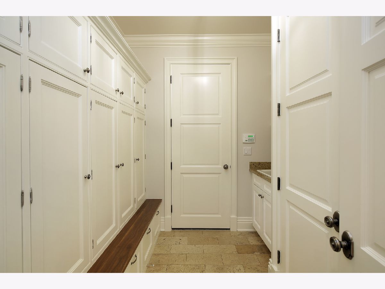
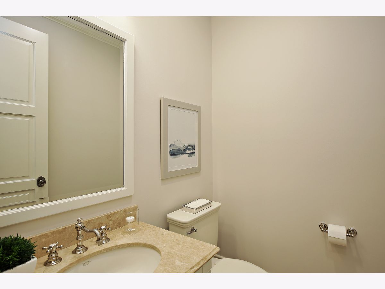
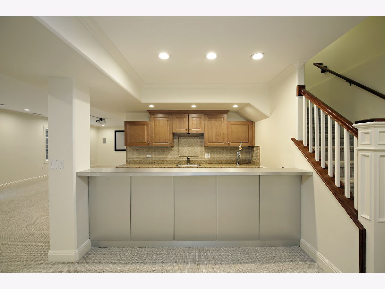
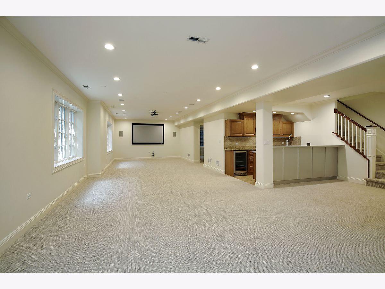
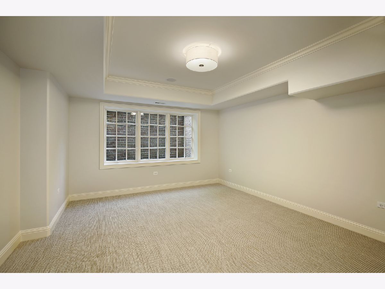
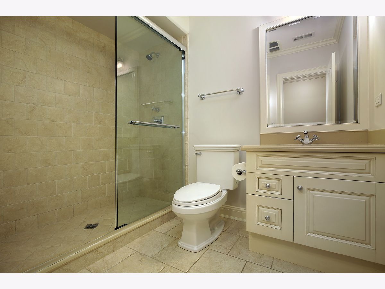
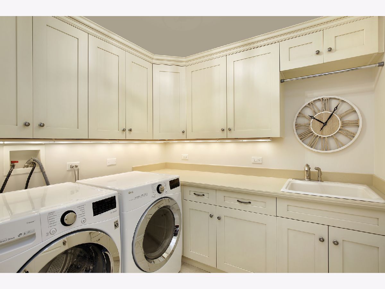
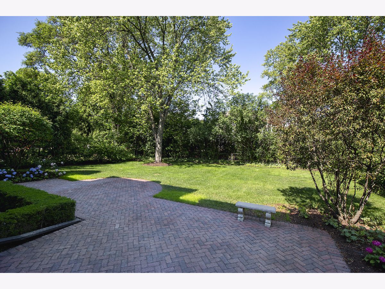
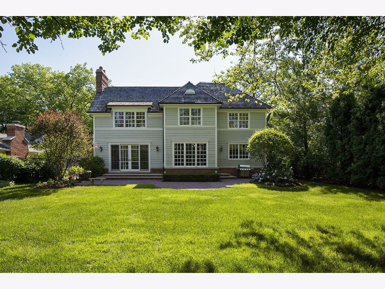
Room Specifics
Total Bedrooms: 6
Bedrooms Above Ground: 5
Bedrooms Below Ground: 1
Dimensions: —
Floor Type: Carpet
Dimensions: —
Floor Type: Carpet
Dimensions: —
Floor Type: Hardwood
Dimensions: —
Floor Type: —
Dimensions: —
Floor Type: —
Full Bathrooms: 6
Bathroom Amenities: Whirlpool,Separate Shower,Steam Shower,Double Sink
Bathroom in Basement: 1
Rooms: Bedroom 5,Bedroom 6,Recreation Room,Foyer,Mud Room,Utility Room-Lower Level,Storage,Walk In Closet
Basement Description: Finished
Other Specifics
| 2 | |
| Concrete Perimeter | |
| Asphalt,Brick | |
| Patio, Storms/Screens | |
| Wooded,Mature Trees | |
| 79 X 149 | |
| Full,Pull Down Stair | |
| Full | |
| Vaulted/Cathedral Ceilings, Bar-Wet, Hardwood Floors, Heated Floors, Second Floor Laundry, Built-in Features, Walk-In Closet(s) | |
| Double Oven, Range, Microwave, Dishwasher, High End Refrigerator, Bar Fridge, Washer, Dryer, Disposal, Wine Refrigerator, Range Hood, Other | |
| Not in DB | |
| Curbs, Street Paved | |
| — | |
| — | |
| Wood Burning, Gas Starter |
Tax History
| Year | Property Taxes |
|---|---|
| 2020 | $26,861 |
Contact Agent
Nearby Similar Homes
Nearby Sold Comparables
Contact Agent
Listing Provided By
Berkshire Hathaway HomeServices Chicago

